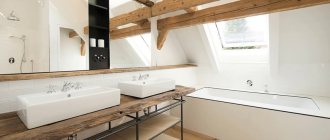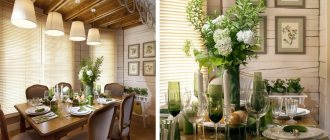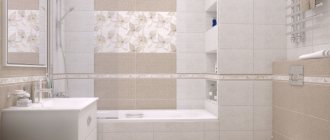A bathroom is a room where a person can relax and enjoy relaxation, take a hot bath, forgetting about work and other worries. The design of this room should complement the interior of a private house, and not contradict it, as a result of which natural materials (stone, wood) are often used for decoration, allowing one to feel unity with nature. At the same time, it is not necessary to choose natural styles, because there are many other solutions (classic or modern styles and ideas). Our article will help you draw up a design project for a bathroom in a private house, choose materials for its decoration, and choose the right furniture and plumbing fixtures.
Where to place the bathroom
When considering the question of how to make a bathroom at home, you must first determine where it will be located. As a rule, a medium-sized, distant room is selected.
- This choice is due to the removal of sounds and water noise from residential premises.
- Please note that if the house has 2 or more floors, it makes sense to design a bathroom for each floor.
- This will be much more convenient; you won’t have to go down to the first floor.
When choosing a back room, you need to take into account the layout of the room. The bathroom can be combined or separate, depending on preference.
It is recommended to make separate rooms, it will be more convenient.
Plumbing and furniture
Plumbing fixtures and furniture should be selected so that they fit into the style. In rooms with windows, you can install furniture in darker colors and create installations with the illusion of the room being in nature. Basically, for such rooms they use a standard set of plumbing fixtures, for example, a bathtub, a shower stall, and sometimes a bidet. With the combined option, a toilet is installed, as well as all kinds of cabinets and cabinets.
In your home, the design of the hygiene room can be planned and decorated to your own taste, avoiding templates and making it more attractive. You can zone the room, dividing it into a zone with a shower, another with an emphasis on the bath and, if space allows, make a sauna. It is possible to place all the necessary attributes without overloading the space only with proper planning.
For the most part, owners of private houses try to arrange the bathroom so that this room has a complete set of all plumbing fixtures, household appliances necessary for it and furniture. In this case, it is very important not to overdo it and install all the accessories so that there is a free approach to them.
The plumbing for such rooms is mostly standard. This is a bathtub or shower stall (if the size of the area allows, you can install both), a sink, and a toilet. Bathroom furniture is selected using the same principle. These can be all kinds of cabinets, bedside tables, mirrors to suit your taste. In a room that is just under construction, you can immediately create built-in wardrobes and various niches.
Where to start repairs
Renovating a bathroom in a house should start with processing the materials of the floor, walls and ceiling. The wood must be treated with impregnation, the composition of which will give it resistance to moisture and protection from pests. This creates protection against the effects of accidentally ingressed moisture.
After this, you can begin to veneer the surfaces. In any case, it is necessary to lay the tiles. It will help protect materials from moisture; in addition, it is more reliable and durable.
However, it is worth considering that the tiles are very slippery when water gets on them, so you need to take care of safety. For this purpose, you can put a rubber mat on the floor near the bathtub. It will help you protect yourself when getting out of the shower; your feet won’t slip on it.
Insulation
To insulate a room, foam plastic or mineral wool is usually used.
Polystyrene foam is a very fragile material. For this reason, it is reasonable to give preference to mineral wool. It is not capable of absorbing moisture, so it does not require additional processing or waterproofing.
It is possible to insulate the room using cork plates.
Bathroom or shower
A bathroom in a private house allows you to place all the necessary furniture elements, a full bath and additional cabinets. However, in some cases, the best option would be to place a shower stall.
- There are a huge variety of them, ranging from classic small shower cabins to spacious panel structures that can be expanded or modified at any time by purchasing additional panels.
- This design is very popular in private homes, because it allows you to constantly change the appearance of the bathtub, so the design will never get boring.
- In addition, there are models that include a real, miniature bathhouse. Such structures are much more expensive and more difficult to install, but this is an excellent option for those who love a bathhouse, but do not want to build one on their site. Shower cabins have only one drawback: you cannot fully lie down in them.
Therefore, if this plays a big role, it is recommended to install a full bathroom with additional curtains.
In this way, you can build a closed bathroom so that water does not splash on the floor, furniture and walls. It is worth noting that with greater convenience, the bathroom takes up almost 2 times more space.
Lighting
The room requires full lighting. To do this, you can use point light sources and additional lighting elements. It is important that the lighting elements are designed for the special conditions of the bathroom.
Conventional ceiling lights require a protective shade.
Room design
The design of the bathroom in the house should be such that the color scheme does not strain the eyesight, and at the same time promotes relaxation.
- Classic shades are pastel colors and cream.
- Turquoise and emerald are also used.
- White color is much less common, because it creates a feeling of sterility, which does not allow you to create the desired atmosphere in the bath.
- The color combination of gray and white is very popular.
- Thanks to this tandem, the bathroom turns out to be neutral, pleasant to be in, while it is quite light and does not put pressure on the eyes with a bright white shade.
Gray in this combination does not necessarily have an equal share or take up the majority of the design. It may well be presented in the form of a pattern on furniture or tiles, decoration, and it can also be expressed in decorative items.
The shades of gray can actually be anything from very light to very dark, it doesn't really matter. An important feature is that the floor must be light. It will make it easier to see the water, which will help prevent you from accidentally slipping when stepping into it.
Summary
As you can see, there are many more possibilities in the design of cottage bathrooms today than there were before, 10-20 years ago. Therefore, it would be unwise to “drive” yourself into the framework of traditional decoration if you dream of a truly cozy bathroom.
Just when choosing a style for a bathroom, remember that comfort consists not only of external beauty, but also of convenience. Experiment. Don’t be afraid to use flowers and plants, chairs and sofas, tables, and carpets in the interior.
Did you find this article helpful? Please share it on social networks: Don't forget to bookmark the Nedvio website. We talk about construction, renovation, and country real estate in an interesting, useful and understandable way.
Arrangement of communications
Choosing a suitable room and its design is not the most serious task that an owner faces when decorating a bathroom. It is worth considering that condensation constantly accumulates on pipes with cold water, and it has a very detrimental effect on wooden houses.
It can cause dampness to appear inside the walls and under the floor, thus contributing to the destruction of the material.
- To prevent this, you need to protect the materials at home.
- This can be done through the use of plastic pipes.
- The thing is that they have low thermal conductivity, which prevents condensation from appearing.
When decorating a bathroom in a panel house, it is also worth placing communications in such a way that the pipes do not come into contact with the walls of the house.
This will help better protect the material from rotting due to dampness. For reliability, it is recommended to firmly fix the pipes using clamps with a rubber surface. This will establish a certain position of the communication network, and it will not change due to exposure to moisture over time.
Country style
Finishing the room with wood and its derivatives will allow you to actively use country style when decorating a bathroom.
You can play up the country style by choosing ceramic floor tiles in appropriate shades and adding wooden shelves to the room.
Note!
Self-leveling floor in the bathroom - TOP 170 photo and video options. Advantages of self-leveling flooring in the bathroom. DIY pouring instructionsChest of drawers in the bathroom: 165 photos of stylish models and videos of current options for placing chests of drawers
Sliding curtains for the bathroom - 165 photos + video instructions on how to choose and install sliding curtains correctly
The window opening can be decorated with checkered curtains, matching them with towels and robes of similar colors.
By choosing the Provence style, you can combine wooden finishing elements with white surfaces made of other materials, white plumbing fixtures and light window curtains.
Photo of bathroom design in a private house
How to decorate walls?
Ceramic tiles are often used to decorate walls. A huge number of different shapes and sizes enable the owner to decorate the rooms, embodying the most unusual ideas. The best solution for wall decoration is tiles: small options can significantly expand the space, large ones are used for spacious bathrooms.
Decorating a wall brings incredible pleasure: you can lay out a mosaic, creating an incredible picture, combine materials of different sizes and colors, creating a unique style. An excellent solution for spacious bathrooms would be wood trim. The wood looks incredibly beautiful and is additionally varnished, which ensures high moisture resistance.
Soft walls in the bathroom will make it very unusual
The bathroom design is made in one color scheme
See alsoCeramic tiles for the bathroom: design options, photos, choice











