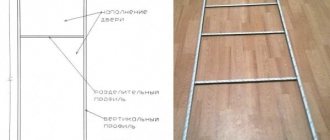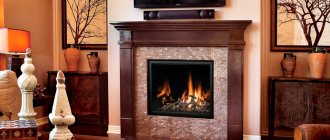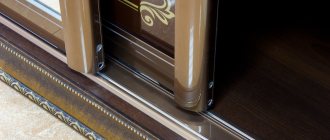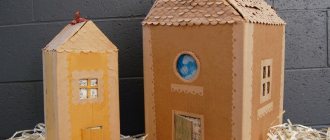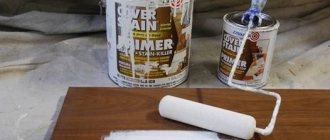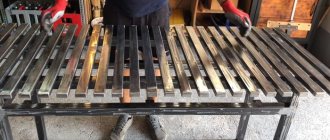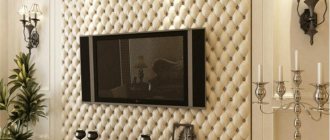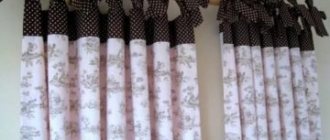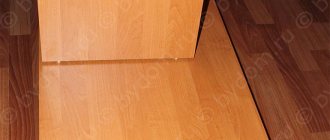Traditional wooden ceilings are still popular in modern interiors. The fashionable design of a wooden ceiling is varied and multifaceted thanks to the latest technologies.
This original cladding is suitable for large villas and standard apartments, as well as prestigious offices.
A wooden ceiling in design brings a feeling of comfort and tranquility
Features of a wooden ceiling
It is worth considering that the tree does not have to be on the entire surface. If you decide to cover the ceiling with clapboard, then you should limit the presence of this material on other surfaces.
- It will be nice if the creation of a wooden ceiling begins with the correct placement of wooden beams.
- Ideally, they should be parallel to the narrower wall. Additionally, wooden beams should be installed at intervals of 60 to 90 cm.
- Then you can successfully place boards in the spaces between the beams.
A suspended ceiling looks most impressive when it is made of pine boards. It is worth adding that a pine ceiling is one of the most economical solutions when it comes to using wood.
This rock is usually used to produce suspended ceilings with a thickness of 2 to 80 mm.
Video description
For more information on how to decorate the ceiling in a wooden house with clapboard, watch the video:
Further along the bottom of the guide beam from wall to wall, a nylon thread or fishing line is pulled as a “beacon”. This is necessary for alignment in the plane of the supporting structure. The supporting beams are attached at an equal distance, guided by a stretched fishing line.
Fastening the lining to the frame Source emupauto.ru
All that remains is to fasten the lining panels to the frame: the first strip and all subsequent ones are attached to the sheathing at the points of contact with nails or small screws. To tightly join the panels together, you can use a rubber hammer.
It is impossible to sheathe the ceiling close to the walls and load-bearing elements. There should be a small gap in case the wood expands as humidity increases. The gaps can be covered with decorative plinth.
Slatted ceiling made of lining Source kakpotolok.ru
Slat ceiling
Slatted ceiling is a type of wooden ceiling, most often used in wooden frame houses. The load-bearing elements of such a structure are ribs arranged in a heap (every 30-60 cm), that is, relatively thin and tall elements.
They are made from solid wood, laminated wood, as well as from wooden I-profiles, wood or wood-steel. The length of the ceiling ribs is up to 5 m.
To protect them from distortions, jumpers (spacers) made of boards, intersecting wooden slats or steel strips are installed between the ribs. Sheathing slabs are attached to this structure.
Wooden ceilings have poor sound insulation, so it is worth using double sound insulation: between the beams and in the floor. To prevent the floor from creaking, the sheathing boards must be connected to the beams or separated with felt pads.
What makes wooden modules special?
Like any material, the hero of the article has a number of distinctive characteristics:
- Wooden ceiling panels are exclusively natural cladding, without the addition of synthetics.
- Wood differs favorably from all materials in its complete chaotic pattern: it is sculpted by nature, and therefore, since there are no two identical snowflakes, there cannot be identical patterns on the material.
- Ceilings made of wooden panels have been installed since ancient times, so this is a real tradition, proven by centuries of experience.
- One of the key features of the material is the distinct smell of resins. This aroma has a great effect on a person’s well-being.
- In addition, a do-it-yourself wooden ceiling is an excellent heat insulator at low cost, so the room will always have a livable temperature.
- This covering is absolutely antistatic, so dust will not be attracted to the ceiling, which will avoid the development of respiratory diseases and allergies.
Wood beam ceiling
If you decide to use wooden beams to decorate the ceiling, then the so-called bare ceiling is simulated. If a roof and a layer of boards are installed on the beams, then this is a prefabricated ceiling. However, if there is no ceiling, only thick beams are visible on the wooden ceiling. It should also be taken into account that the wooden ceiling lacks heat and sound insulation.
A beam ceiling is a type of wood ceiling that is most often used in traditionally built brick or wood homes. The load-bearing elements of the ceiling can be massive beams or prefabricated beams, for example, made of laminated veneer lumber.
- Ceiling cladding is most often made of boards.
- You can install a suspended ceiling from below, which will hide the structural elements of the ceiling.
- You can also leave the structure open, which has decorative value.
- Then all elements of the wooden ceiling must be made more visible.
If you need visible beams on the ceiling, you should use solid wood. If the beams are closed inside the ceiling, the prefabricated elements will be cheaper.
How to make a ceiling in a private house with your own hands: installation and finishing technology
Before making a ceiling in a wooden house, the base surface must be carefully prepared. To begin with, all structural elements are treated with antiseptic agents. In rooms with special operating conditions, moisture-proof impregnations are applied to the ceiling. Such premises include a bathhouse, kitchen and bathroom.
Additionally, the wood should be treated with compounds that will prevent combustion. Such products are applied both to the base and to the wooden finishing material. All these actions will not only increase safety, but also extend the life of the ceiling, and also prevent its deformation and rotting. Upon completion of the above work, you can begin insulating the ceiling in a wooden house.
How to insulate a ceiling in a wooden house: features of the procedure
The method of insulating the ceiling structure depends on the type of roof. If the house does not have an attic, the roof is insulated along the plane of the slopes. This is done in any case, regardless of what work was done on the outside.
Ceiling insulation scheme in a wooden house
To insulate the ceiling in a wooden house with your own hands, you need to install all layers one by one:
- waterproofing;
- thermal insulation;
- vapor barrier.
Helpful advice! To save time and your own efforts, you can purchase insulating materials that imitate a “roofing pie”. They include all the necessary layers. For insulation, you only need to secure this material in the cells of the lathing structure.
The choice of material for thermal insulation depends on the operating conditions of the roof. If the slopes are formed by saw cuts installed at a short distance from each other, the width of the insulation should be slightly larger than the width of the space between them. Thanks to this, the material can be laid freely over the entire plane.
Depending on the operating conditions of the roof, the material for thermal insulation is selected
If the elements of the rafter system are installed at a large distance from each other, then to secure the insulation of the ceiling of a wooden house, you will need to build a sheathing of beams. A layer of waterproofing material is pre-glued. A rolled membrane is suitable for these purposes.
How to choose the best insulation for the ceiling in a wooden house: review of materials
Any heat insulator has both advantages and disadvantages. Having certain properties and characteristics, each of the materials is, to one degree or another, suitable for thermal insulation work.
Comparative characteristics of materials for insulation
| Material type | Advantages | Flaws | Thermal conductivity level, W/(mK) |
| Sawdust | Affordable price | Subject to burning, rotting and affected by fungi, vulnerable to rodents | 0,08 |
| Mineral wool | Does not burn, only melts when exposed to temperature, simple installation system | Absorbs moisture well | 0,03-0,12 |
| Expanded clay | Non-flammable, environmentally friendly, simple installation system | Thermal insulation properties are much worse than other materials, heavy weight | 0,18 |
| Ecowool | Under the influence of high temperature it only melts, environmental friendliness, excellent thermal insulation properties | Installation work requires the use of special equipment | 0,38 |
| Styrofoam | Affordable price, high level of thermal insulation | It is subject to combustion and at the same time releases harmful substances into the air, is afraid of rodents | 0,41 |
Installation of heat and vapor barrier for ceilings in wooden floors
The insulation process begins with leveling and cleaning the surface of the rough ceiling. Mineral wool in the form of rolls can be used as an insulator. Then a waterproofing film is attached to the cleaned surface. To make the coating complete, sheets of waterproofing material are laid overlapping, and the areas of overlap should be additionally taped with special adhesive tape.
To ensure high-quality sound insulation of the ceiling in a house with wooden floors, it is better to lay a layer of mineral wool
A frame is constructed on the surface of the ceiling for the installation of future finishing of wooden ceilings. To make the sheathing, you can use wooden beams or metal profile elements. The design parts are installed in such a way that the distance between them is 10-20 mm less than the width of the roll. Thanks to this, the insulating material will be securely held inside the frame. Rolled cotton wool is placed in the space between the profiles or wooden beams. The thickness of the insulation should not be less than 5 cm.
Note ! If several layers of mineral wool are used as insulation, the material should be placed in a checkerboard pattern. This is done so that the material overlaps the joints of the previous layer.
To ensure high-quality sound insulation of the ceiling in a house with wooden floors, it is enough to eliminate contact between the beams and the walls. To do this, a layer of roofing material is laid between them. This material is used to wrap the ends of the beams before assembling the structure.
Wooden beam and slatted ceiling
A beam and slatted ceiling is a type of wood ceiling that is a combination of a beam and slatted ceiling. The load-bearing elements of a beam-and-rack floor are beams and slats.
- The slats rest on the beams or can be attached to them using special metal brackets.
- The span of this ceiling, like the beam ceiling, reaches 15 m.
- Contrary to its appearance, less wood is used for its construction.
How to choose a material and not make a mistake
When choosing what is best to make kitchen ceilings from, you need to consider the following finishing requirements:
- immunity to high humidity;
- easy to maintain, washable or deep cleanable;
- minimal absorption of odors;
- long service life;
- Fire safety.
For convenience, we provide a brief comparative table of the described materials according to these characteristics.
| Type of finish | Moisture resistance | Odor absorption | Fire safety | the washing up | Service life, years |
| Whitewash | — | — | + | — | 2–3 |
| Painting | + | — | + | + | 2–3 |
| Decorative plaster | + | — | + | + | 10 |
| Wallpaper and photo wallpaper (vinyl/non-woven) | -/+ | + | + | + | 10 |
| Liquid wallpaper (varnished) | — | + | + | — | 10 |
| Plastic panels | + | — | + | + | 15–20 |
| Foam tiles (injection) | + | — | + | + | 15 |
| Wooden lining | — | + | + (with impregnation) | — | 15–20 |
| Laminated MDF panels | — | — | + | + | 10 |
| Aluminum slatted ceiling | + | — | + | + | 20 |
| Cassette ceiling with plastic slabs | + | — | + | + | 15–20 |
| Grilyato | + | — | + | + | from 15 |
| Tension fabrics (PVC) | + | — | + | + | 15 |
| Stretch fabric ceiling | — | + | + | — | 10 |
| Drywall (GKLVO) | + | + | + | Depends on finishing | from 10 |
| Glass | + | — | + | + | from 15 |
| Mirror (glass) | + | — | + | + | from 15 |
| Natural coverings (bamboo, cork) | + | — | + | — | from 10 |
In addition to performance characteristics, it is worth paying attention to color. So, in Khrushchev-era buildings, dark, bright and dull shades are undesirable - this makes the room seem cramped. For the same reason, the drawing should not be too large. But white, beige, milky, creamy, turquoise, lilac and other light shades are welcome.
Exclusive ideas for a wooden ceiling
On the Internet you can find many design options for wooden ceilings made of planks or beams. Ideas for modern interiors most often point to a stretch ceiling that resembles an openwork structure.
This wooden ceiling looks great next to brick walls and industrial accessories. In addition, thanks to this method, many imperfections can be masked. This is especially true for old buildings
Another wood ceiling design idea is to use beams in the kitchen and living room. This solution is perfect for open space. Most often, such decorative beams are stylized to look like old wood.
If you want to implement a Scandinavian style in the kitchen and living room, just paint the beams white. Then the ceiling made of boards and beams will not overload the entire interior.
Wood paneling is also great for kitchens and other rooms where you want an oriental decor. Then, undoubtedly, decorative or even modeling slats with a thickness of 2 mm are effective. They perfectly emphasize the sophistication of the interior, but at the same time add a lot of natural accent to the interior.
You can also use a wooden ceiling in areas such as stairs or hallways. The cladding will perfectly highlight those places that are located in open spaces.
Decorative wooden slats or beams will add character to the interior, and at the same time add a little difference to the classic interior. Of course, these are not the only interior design ideas using wooden boards. There are many more options. If you wish, you can come up with your own design.
Advantages of wooden ceilings
- The structure of a wooden ceiling, if it is made carefully and beautifully finished, can remain bare, which will add charm to the interior;
- Wooden ceilings are suitable for all types of buildings;
- The wooden ceiling is light;
- Wooden ceilings are easy and quick to erect;
- A wooden ceiling is easy to change or redo.
Disadvantages of wooden ceilings
- Wooden ceilings are not fire resistant without adequate protection;
- Wooden ceilings are less durable than concrete ones;
- Wooden ceilings have poorer soundproofing properties;
- Without proper protection, wooden ceilings are exposed to the harmful effects of fungi and insects;
- Wooden ceilings are subject to changes in humidity and temperature (“working”).
What to consider when planning a kitchen ceiling renovation
The kitchen is constantly used for cooking, which is why the surfaces become dirty with soot and grease, to which dust easily sticks. Even a good exhaust hood doesn't help. Therefore, the ceilings here quickly lose their attractive appearance.
The kitchen has a special microclimate. This is a room with high humidity and sudden temperature changes. There is also a stove and there may additionally be a gas water heater and a boiler, which get very hot.
Taking these features into account, you need to choose a coating that is easy to clean, resistant to moisture, sudden temperature changes, and preferably fire-resistant.
What affects the price
Knowing what the most popular types of wooden ceilings will have to deal with, it is also worth familiarizing yourself with the cost of such interior decoration.
The final price of a wooden ceiling depends on many factors.
These include not only the type of material, but also its density, as well as the size of the surface on which it should be located.
Wood colors
When choosing the color of a wooden ceiling, you should focus on the overall color scheme of the room. The coating must fit into the interior and look harmonious in it. Finishing in dark shades is appropriate in good lighting in a room with high ceilings. In the opposite situation, it is better to choose light materials that will visually push back the ceiling and make it airy and unobtrusive.
When deciding on a color, it should be taken into account that when exposed to sunlight, wooden elements may darken.
