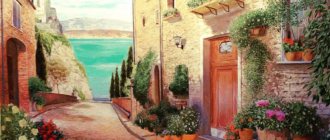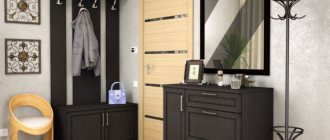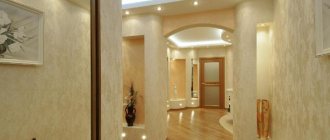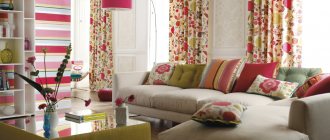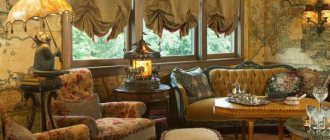Depending on the placement in your home, your stairs can be a prominent decorative feature that should not be overlooked. Stairs in a home present a unique opportunity to decorate a space and create a fresh and new interior.
There are many staircase design options, from traditional, modern, to bright and colorful. But before you start with the design, you should check the entire structure to see if it will need any repair work.
With average wear, squeaks may occur due to gaps. With older stairs, you may find a crack or more severe damage. Everything should be repaired as soon as possible to prevent the damage from getting worse and becoming a safety hazard.
To inspire you, we learned from interior designers the best ideas for designing a staircase in a private home and updating the staircase space.
Where to place the ladder?
The staircase is an important architectural element of any home with an attic or upper floor. In larger houses they are usually planned separately, which reduces noise transmission from both floors. They are usually made of reinforced concrete, covered with wood or stone only for interior decoration. A separate staircase occupies an average of 10 m2 of ground floor space.
In smaller homes, the staircase usually takes up part of the open space on the ground floor. They are a protruding large element of the representative area of the house, and therefore require special care and finishing methods. There are many possibilities for designing a staircase in a private home. It is important that the shape and finish match the style of the entire interior. Avoid building massive concrete structures and use lighter options such as steel or wood.
Placing the stairs in an open space unfortunately means creating a communication path through the living room and transmitting sounds through a hole in the ceiling - watching TV, listening to music or evening feasts with guests can disturb children and the elderly.
An interior designer can help design a home's staircase, but carpenters and manufacturers who offer custom staircases have the most experience. However, before you turn to one of them for help, look for inspiration on construction and interior forums, as well as on manufacturers' websites.
This will allow you to set your expectations in advance, which will then be checked by a specialist. He will evaluate whether the staircase of the chosen shape and size can be made in a particular house. He will check whether it will be comfortable and safe, select materials, and also specify the cost.
Before signing the contract, it is worth asking for several visualizations to make sure that the chosen design will fit into the interior, so it is good to think about the staircase at a very early stage of interior decoration.
Arranging the space under the stairs
Before arranging the space under the stairs, make sure that there are no communications located there. If they are there, it is necessary to cover them with soundproofing material, such as plasterboard. Under the stairs you can equip a storage room, dressing room, office, bathroom or relaxation area. A niche under the steps can accommodate a sofa or bed, a compact kitchen set without a gas stove if the living room is combined with a kitchen.
Photo:
Photo:
Choosing lighting for the stairs
An internal staircase is not only a spectacular decoration, but, above all, a means of communication. This means it must be safe. In addition to the requirements for a convenient shape, number and height of steps, it must be properly lit.
Lamps can also perform decorative functions, emphasizing the original design and the nobility of the materials used. The light should be planned in such a way that it falls on the steps.
There are several options for choosing the type of lighting for the stairs:
- wall lamps - should be hung on the walls above the view of the household member climbing the stairs;
- grommets in the wall - attached to the wall every third step;
- staircase lighting - mounted in the plane of the stairs, in the risers, preferably under each one; it can be in the form of eyelets, LED strips or strips.
Living room layout with stairs
It is necessary to think through the design of a living room with a staircase with special care. The living room is the main room of the house. It is here that it is customary to receive guests, as well as to gather with the whole family in the evenings. In addition, the living room plays the role of a link with other rooms and forms the first impression of the house. Therefore, the interior of the living room with a staircase should help create the overall style of the house.
The most difficult task is to fit the staircase into the interior. There are rules that help create a stylish living room design with a staircase:
- the interior of the living room should allow it to be used for its intended purpose, so it should have a fireplace, TV, library and other mandatory elements;
- it is necessary to take care of the interior of the room at the design stage;
- upholstered furniture should be present in sufficient quantities for receiving guests and gatherings with the whole family, however, overloading the room with such interior items is not welcome;
- the space under it must fit into the interior in style, color design and purpose;
- In order for a room to be perceived as spacious, the number of zones covered by furniture should not exceed the number of open zones.
The ergonomic aspect is of no small importance in designing a comfortable and functional room. The installation location must be chosen so that it fits perfectly into the interior.
The staircase visually divides the room into the living room and kitchen
Wooden staircase design
Many types of this material are used for stairs. It should be made from hard deciduous trees such as oak, ash, beech. Less commonly recommended are maple and cherry. You can also choose exotic woods such as merbau, amazake, zebrawood, wenge, jatoba or mahogany. However, it is not recommended to use soft wood - spruce, pine.
Wood is used to finish the steps of reinforced concrete stairs and to build the staircase as a whole - structures and steps. Staircase design options are modern and very popular. On the one hand, they are attached to the wall (on a steel cantilever structure), and on the outside, a light balustrade is mounted - most often metal (slings or rods) or glass. Wooden steps and risers seem to float in the air, creating an attractive shape that decorates the living room space.
Railings can also be made of wood. Balusters with milled recesses and curves, popular until recently, are going out of fashion.
Wooden structure: what is the main feature?
Wooden stairs have been a leader in popularity for many years. And this is not surprising. Such designs have excellent strength, reliability and safety indicators. Basically they have two routes. You can also find ladders made of one or more.
You can replace expensive tree species with larch, cherry or pear. In this case, you will receive resistance to moisture in the house.
In addition, it is worth noting the environmental friendliness of wooden devices. Their aesthetic qualities are excellent. They complement any style of room well. They fit into the country style, in which both private homes and fashionable lofts are decorated. Their cost is low, especially when compared with metal buildings.
Models made from natural materials provide maximum comfort to the environment and are quite easy to care for.
The structures should be made from hardwood. It is appropriate to use oak, beech, pear, and pine. The price of such material is rather high. For those who want to save money, you can use larch.
A wooden staircase must meet certain requirements. They concern its size. The width is no less than 75 cm, the depth of the steps is 40 cm, the height is 20 cm. If necessary, these parameters can be adjusted.
It is also worth noting that its decoration should be harmoniously combined with the rest of the stylistic design.
See alsoJapanese style in the interior with a modern interpretation
Metal staircase
The advantages of metal structures are light appearance and low weight. They are usually made of stainless steel and can be of any shape. They are best suited for interiors decorated in an industrial or loft style. Steel goes well with steps made of stainless steel, laminated wood or glass. Such stairs are installed in a ready-made house.
Metal is also often used to make balustrades. Wrought iron versions with nature-inspired plant motifs such as leaves and flowers are popular in palace-style homes, replaced in modern interiors by modest forms made from steel cables or metal rods.
Metal device: pros and cons
The staircase can be made from one material or several. Metal structures are often complemented by glass elements and wood. The strength of such compositions is quite good. They can serve for many years. There are no problems during operation.
Metal stairs have a long service life - up to 50 years.
The advantages of such structures include the fact that they meet fire safety requirements. You can combine many lines: smooth and straight. Intricate shapes combine harmoniously. This is a good field for designers. Allows you to create unique staircase options.
Like any other material, metal has its disadvantages. They must be taken into account when choosing it for the manufacture of stairs. The main one is susceptibility to corrosion. To prevent damage to the appearance of the structure, the material is covered with a special protective layer.
It is best to use stainless steel, it is resistant to corrosion.
See alsoTurquoise color in the interior: tips, photos
Staircase lined with stone
Marble, granite, agglomerate, composite and porcelain stoneware are also used to finish staircase steps . In particular, the stone is very durable and resistant to damage and stains. Available in several dozen types and colors. Unfortunately, it is very heavy and not suitable for lightweight structures. Stone stairs add elegance to the interior, but do not make it warm and cozy like wood.
Agglomerate and composite are less popular, but equally effective and durable. They can imitate stone or have a plain colored surface. Porcelain tiles are a fairly cheap and practical finishing material, but they are not easy to arrange beautifully on spiral staircases or with narrow steps.
Characteristics of some materials
Important: The material for making stairs must be beautiful, reliable, durable, because the life and health of your loved ones can, without exaggeration, depend on how professionally this staircase is made.
Stairs can be made from different materials. We present to your attention a small description of some materials and structures.
They are:
- Wooden. Natural environmentally friendly material. A wooden staircase structure will decorate any home; it always looks luxurious, impressive, noble, and beautiful. But the price of natural wood is high, and in addition, wood requires constant care.
- Metal. Very strong and durable material. It is easy to maintain and durable. Forging, cast, chrome-plated, brass, and stainless steel stairs look very nice.
- Combined. These are the most common designs. They combine a variety of materials: glass filling and plastic handrails, wooden railings and metal balusters. The result is very beautiful, strong, durable structures.
By the way: recently, combinations of a metal handrail and a glass panel, which are painted with patterns or applied a matte coating, have come into fashion.
Glass staircase
A staircase made entirely of glass is a very innovative solution. It is suitable for interiors decorated in a modern or glamorous style. Typically made from laminated tempered glass. The method of fixing the glass depends on the shape of the staircase. It is possible to fasten the glass with screws or stainless steel posts. Such designs are complemented by glass balustrades. Such a lightweight design does not overload the interior.
Glass (safety, tempered) is used as balustrades for stairs made of other materials. They pair especially well with the minimalist shapes of the wooden versions. They may have a uniform surface or be separated by wooden or metal posts.
Main mission
A staircase is an important item in a multi-story building. It not only helps you move from one floor to another, but also becomes the main focus of the design. The design gives the room a royal look and fills it with luxury.
Spiral type staircase made of glass and metal.
Quite often, it is not the design that matches the interior, but the design that matches it. Taking into account the features of the device, the style in which the entire room will be decorated is determined. Depending on where it is located, the location for the furniture is selected. Railings are a decisive factor in finishing work.
See alsoOld boards in interior design
Brick staircase
Stairs for a brick house have their own unique character. Clinker bricks are often used for cladding external stairs, but they can also be used internally. To give your interior a unique style, you can cover them with old demolished bricks. However, it is important that it is as smooth as possible and that it is securely fastened. The disadvantage is that it is difficult to care for. To make it easier, you can mix brick elements with other materials. Brick risers and timber stairs are a timeless combination, ideal for both traditional and modern interiors.
Interior
All large interior objects that create the main stylistic accent must be designed first of all, according to the laws of creating a composition. But, based on the construction and technical requirements, the staircase structure should be installed at the very end, and the final stage of staircase arrangement - installation of steps and decoration - is carried out after all repair and finishing activities.
It is impossible to create a “living” interior generated in the process of repairing and arranging a living room with a staircase. A large object that requires personal decoration and creates a stylistic accent of the entire interior will not logically complement the already created comfort in the living room.
Interior design in a living room with a staircase begins with a detailed plan. Taking into account personal requirements for the comfort of the room, as well as the space available, the main interior style and the staircase corresponding to this style are selected.
Types of stairs and interior styles
Each interior style has its own organic environment, formed by the architectural and cultural heritage, the ancestor of the style. Stairs, as a constructive addition to living space, were used at all stages of the development of decorative and interior art. Each interior style has its own requirements for the shape, appearance and overall design of the staircase structure.
Historical interior styles
Each of the representatives of historical interior styles aims to recreate the basic expressive and formal techniques that stereotypically correspond to a certain era. All historical styles are close to the use of traditional building materials: wood, metal and stone, as well as classic simple and laconic forms.
Stairs in style:
- Egyptian. Two typical options for a staircase decorated in Egyptian style: geometric, straight with sharp corners, made of stone and lined with plaster (white, light beige) without railings; single-flight staircase with three winder steps from the bottom, made of stone, with forged metal railings.
- Greek. A large, straight staircase (one or two flights with a landing) made of stone or concrete slabs, with large concrete handrails standing on low wide pedestals, and with minimal cladding.
- Roman. A straight staircase, always with winder steps, made of stone, with monolithic stone handrails, decorated with traditional Roman patterns.
- Romanesque. A spiral or “L” shaped staircase, with winder steps, made of hard wood and painted in warm shades of light traditional colors. Streamlined handrails made of dark wood or metal, mounted on narrow carved balusters. Be sure to complement it with a themed carpet.
- Gothic. The most bizarre spiral staircases made of dark wood, metal and natural stone. Naturalistic curling pattern railings and bare steps.
- Renaissance. A structure with a mandatory platform and winder steps, made of hard and semi-hard wood. Large handrails with symmetrical patterned balusters made of the same material as the steps. In any of the design variations - decorated with a dense fleecy carpet.
- Baroque. The structure can have any shape, but must be made exclusively of wood. Particular attention is paid to handmade balusters.
- Rococo. Always curved staircase design, without a platform, made of metal. Complementary material is wood, which is used for steps and handrails.
- Classicism. Single-flight staircase with winder steps on both sides, which can be made entirely of one material: stone (concrete, natural stone), wood. With minimal decoration of balusters.
- Empire style Stone monolithic staircase with two flights and a platform, without winder steps. The role of balusters is performed by carved decorative wooden railings. The steps are covered with a plain carpet of dark colors.
- Modern. Using any materials: metal, wood, glass or stone, a staircase of a strange curved shape is created without rough geometric parts. Particular attention is paid to the design of the railings, which should be curved and smooth, in the Art Nouveau style.
- Art Deco. The simplest stairs to make are single-flight ones. The main decorative role is played by the steps, which are designed in contrast. The supporting part of the staircase is made of stone or concrete slabs, and the steps are made of elite wood. Laconic railings repeating the shape of the stairs on thin balusters.
- Indian. Single-flight staircases with winder steps on both sides, made of stone. The steps themselves in the upper part are decorated with light wood. The main aesthetic element is provided by metal railings with rounded curls.
- Japanese. Functionality is brought to the fore, so the most important element of the staircase is the steps, which can be designed in this way, whether suspended in the air. Materials from dark wood to glass. The railings are thin without decorative elements.
- Country. Only wood and the simplest designs. No decorations or carpets.
- Provence. A single-flight curved staircase made exclusively of light wood. The railings are large and simple, with figured balusters.
Modern interior styles
Modern interior styles aim to create a harmonious environment, with balanced color schemes, a laconic and accessible plot. To emphasize modernity, new building materials are used, either independently or complementarily.
Stairs in style:
- Constructivism. Geometric simple design forms with mandatory platforms. The main material is stone or concrete slabs, possibly wood. The same strict geometric railings, with thin balusters.
- High tech. The design is chosen for the space in order to save maximum free space. Modular staircases on rails with simple handrails. Steps from any material to which the style is located.
- Minimalism. Single-flight (in rare cases, two-flight) design of a simplified straight form. The design consists of steps protruding from the wall, without a base or supports. The railings can be made in the form of a single crossbar or absent altogether.
- Kitsch. The most complex, bulky and elaborate designs, with excessive decoration and a combination of all available materials.
Staircase lighting
Lighting is divided into types: artificial and natural. Natural lighting is daylight, artificial lighting is lighting fixtures. Depending on the location and design features of the staircase, one or more types of artificial lighting are selected.
For staircases with stained glass structures (large gaps between steps, handrails allowing light to pass through), several large lamps at the beginning and end of one flight are sufficient. Lighting for monolithic and spiral staircases is selected individually.
Types of lighting
Lighting on the stairs can be direct, diffused or combined. Direct is required in the dark to fully illuminate the staircase. Scattered for the most part plays an additional role, and also performs decorative functions. Combined involves a harmonious combination of different types of lighting.
The choice of lighting fixture is based not only on comfort requirements, but also on the decorative characteristics of the staircase structure.
- Local lighting is necessary for targeted illumination of steps. It can be made in the form of floor lamps built into the front part of the steps or at ankle level in the side wall. The same local lighting can be additionally installed in the railings. For spiral staircases, local lighting is installed vertically on a base pole.
- Decorative lighting aims to emphasize the features of style and interior. Neon lamps, LED strips, diffused lamps, floor lamps, wall sconces, any style attributes are used for light contrast.
Tile staircase
The tiled internal staircase allows for a completely different arrangement. This design easily matches the entire interior. It is relatively cheap, durable and easy to clean. It is important that the concrete stairs are covered with tiles that will not be slippery. You can use terracotta, porcelain stoneware or ceramic tiles. In the case of internal stairs, you do not need to limit yourself to frost-resistant tiles.
Advantages and disadvantages
The staircase to the second floor completely changes the design of the living room. Whatever design and style you choose, a flight of stairs in a room has both advantages and disadvantages.
The simplicity and contour of the staircase on the stringer fits perfectly into the interior of the living room
Main advantages:
- Space saving - the space under the stairs can be used for furniture or wall decoration;
- Decorative qualities - the staircase not only has a practical function, but also decorates the interior, attracting attention;
- Communicative - since the staircase is not enclosed by walls, it is much easier to bring large items to the second floor;
- A single space - a flight of stairs acts as a unifying factor between floors, both actually and visually.
Minuses:
- The hall becomes a walk-through;
- Sound insulation between floors is reduced.
A single-flight staircase with high railings fits perfectly into the interior of the living room and perfectly zones the space
What else is important to know when installing stairs in your home?
Height
In general, we can say that the steps of the stairs should not be too high or too low. The height of steps (regardless of the type of staircase) in a private house cannot be higher than 19 centimeters. Many experts believe that the most optimal staircase height is 16-18 centimeters. If the height of the steps is about 17 cm, they are convenient for both children and older family members.
Depth
For safe and comfortable ascent and descent, the steps must be deep enough. If an adult’s foot does not fit on a step, it is not difficult to get injured. For a straight staircase, the depth should be from 25 to 32 centimeters. To ensure that a designed staircase will not be a trap for people using it and will comply with building standards, the following formula can be used: 2h + s. In this equation, "h" is the height of the step and "s" is the depth. If the amount obtained is within 60-65 cm, this means that the ladder complies with the standards established by the regulations and will not pose a potential threat.
Width
Not only the height of the steps, but also the width cannot be random. A staircase that is too narrow in a single-family home can really make life difficult. It makes it difficult for two people to pass through, and sometimes it can even prevent you from moving quite standard furniture. Its width should be at least 80 cm. However, the most optimal is 110 cm.
Railing height
Railings are one of the key elements of the staircase. Its dimensions are also regulated by building regulations. If the height to be overcome exceeds 0.5 m. The height of the staircase railing in the house is at least 0.9 m (measured to the top of the railing), it is necessary to install a railing. For safety reasons, the maximum distance between balusters in the handrail is 12 cm. You can use the stairs without handrails, but only in rooms without children.
Shape of staircase for living room
A living room with a staircase to the second stage can be decorated in various styles. There are various staircase designs, each of which has its own characteristics. The choice of design depends on the availability of free space and the general style of the room.
The most popular staircase designs for the living room:
- Single march. It has the simplest form and takes up little space. The advantages include ease of manufacture and affordable cost. However, the lack of an intermediate platform makes it not the most convenient to use.
- Two-flight. The most convenient staircase design to use. This ladder is safer, but it requires much more space to install.
- Screw. It is compact, neat and attractive in appearance. Disadvantages include the inability to move more than one person at a time and inconvenience for children and the elderly.
Separately, the presence or absence of railings should be highlighted. Staircase structures without railings have an unusual visual effect, but such models are unsafe for small children and the elderly.
DIY and industrial materials
There are several basic materials that are most often used in manufacturing:
- tree;
- metal;
- concrete;
- glass;
- combined materials.
Wooden screw model is an excellent solution for small rooms
Metal rise in loft surroundings
Concrete accents are all the rage right now.
Metal and walnut in an industrial living room
