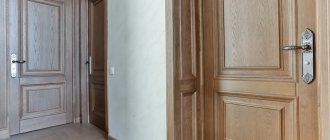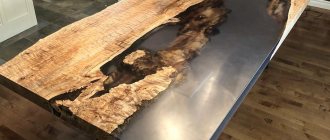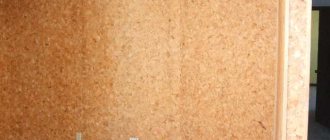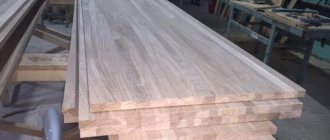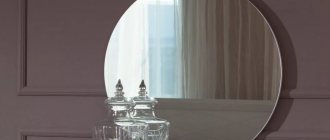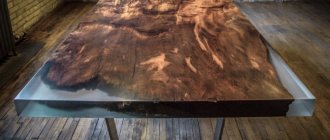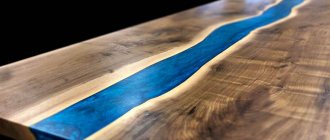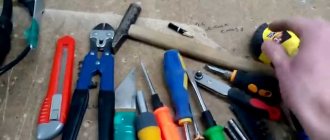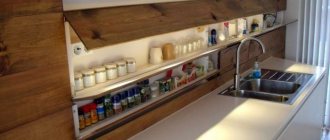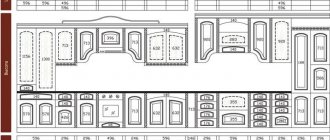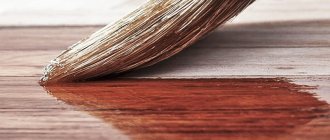How to make bent furniture facades from MDF
MDF board, being a fairly durable, easy to process and fairly environmentally friendly material, is widely used in the manufacture of furniture for kitchens and bathrooms.
It is convenient to use it when making furniture with your own hands. Sometimes, as in this particular case, there is a need to make curved facades that you can’t just buy in a store. I want to tell you how I made bent fronts from MDF for a cabinet under a round washbasin in the bathroom.
What is Titan wild
This product belongs to the group of universal liquid nails and is professional. In essence, Titan wild glue is a chemical alternative to screws, nails and self-tapping screws. This composition can be used to fix MDF panels on surfaces made of absolutely any material. It is not allowed to use such a product only for polyethylene and polypropylene.
If necessary, gluing MDF panels using Titan wild is allowed both indoors and outdoors.
How to make bent facades from MDF
To make bent facades, we will use two 9mm thick MDF sheets - one for the inside of the facade, and the other for the outside. The facade will be smooth both from the inside and from the outside.
Simply bending an MDF board under a small radius, and even so that it then remains in this state, will not work. You will have to make cuts on it across the fold.
First we make a template. In my case, the template was the shelves of the future cabinet under the sink. MDF sheets need to be cut with a margin in length and width: you can easily cut off the excess later, but it is unlikely that you will be able to add the missing one. Do not forget that the outer radius of curved facades is larger than the inner one, and therefore the outer blank must be longer.
Find the centers of both blanks and mark with dashed lines in height on both sides of the blanks: along these lines we will then align the blanks with each other before gluing.
Apply markings for cuts until your semicircle transitions into a straight plane. Each line should deviate from one another by 5mm.
Adjust the circular saw so that you do not cut the slab too deep, as insufficient cutting depth will make bending difficult and the slab may even break. The undercut should be approximately 1mm.
Tip: Before you start making cuts on blanks for bent facades, practice on unnecessary MDF scraps of the required length. Apply markings on them, saw through every 5 millimeters, attach one strip to the template with the cuts outward, and the other on top of it with the cuts inward.
Now you will know exactly how many cuts to make on each of the workpieces before moving from a semicircle to a plane. You will also see that somewhere, perhaps, there is no need to make cuts every 5mm, and you can cut less often.
When making cuts in workpieces, do not throw away the sawdust - they will be needed later.
We fill the cuts on both pieces with a paste made from a mixture of wood glue and sawdust. The paste should be of such a consistency that it can easily fill the cuts, but at the same time, not too liquid. Rub the paste into the cuts with a spatula, working along the cut from the center outwards so that there are no air pockets left.
We dilute the glue with a small amount of water and, moistening the brush with it, pass it over both workpieces, smoothing the paste and removing the remaining sawdust.
We lay the inner blank on the template.
We place the outer blank on top, aligning it with the lines drawn in advance in the center of the blanks.
We nail the workpiece one to the other with thin nails - without fanaticism, so that the nails can then be easily pulled out. Don’t let it bother you that the nails will leave holes: the bent facades will then still need to be primed, puttied and painted.
We tighten the entire household with clamps and leave it until completely dry.
We cut the dried workpiece the way we need it, attach reinforcements to the door for installing fittings, and sand the edges.
That's all, bent MDF facades are ready for finishing.
As you can see, making curved facades is not the fastest or easiest task, but you will have unique furniture that no one else has.
Installation technology
After the markings have been applied, they begin the main stage of work using glue for MDF panels. Liquid nails of all the varieties discussed above are quite expensive. However, their consumption when installing MDF panels is usually not too large. This material is installed on walls or ceilings using the following technology:
- strips of glue are applied around the perimeter of the sheet without interruption;
- the same strips are applied with glue along the diagonals of the panel;
- Additionally, glue is applied to the entire panel area in thick drops in increments of no more than 20 cm.
The panel coated in this way is then pressed tightly against the wall, after which it is abruptly torn away from it. This is necessary so that the stripes and points of liquid nails are slightly weathered. Next, the panel is pressed against the wall again, this time for good. After the first sheet is fixed, according to the markings they begin to install the second. Small MDF panels on the surfaces to be finished should be placed staggered in rows.
When using reliable glue for MDF panels and at the same time following all the required technologies, it will be possible to fix the sheets on the walls and ceilings as reliably as possible. When attaching such material, it is important to press it against the surface to be finished as firmly as possible. This will guarantee reliable fixation of the panels and durability of the cladding.
Source: fb.ru
How to make bent facades from MDF: an overview
Hello dear friends.
In my articles, I have repeatedly drawn your attention to the fact that modern technologies for the manufacture of cabinet furniture (and the conditions for its manufacture) are such that a person, in order to make any product, only needs a project, money (for the purchase of materials and accessories), and, in fact, your own (or someone else’s) hands for its assembly and installation.
But when designing furniture, any furniture maker must “play by the rules” of the intermediaries involved in this production, for example, the same manufacturers of furniture facades.
For example, such manufacturing companies have a so-called standard range, and for the production of non-standard sizes, as a rule, they charge a good markup.
And when it comes to the manufacture of radius facades, then “non-standard” concerns only the height dimensions of the facades.
The radii of such fronts, in any case, will be standard (and how could it be otherwise, if the company has certain templates for their production, they won’t make new templates for each “non-standard” order). There are usually three or four options (or even less).
But how does it happen that sometimes you come across furniture whose facades clearly have non-standard radii of curvature?
And this happens when the furniture maker includes in his rather simple (from the point of view of production organization) production process, their independent production.
Thus, by complicating the process a little, you can make furniture that no one in the area makes!
As an example, we will look at the production of bent fronts from MDF with a non-standard rounding radius.
This process will be simplified by the fact that there is no need to make a special template each time.
The module itself and its curved shelves and horizons can serve as a template.
So, each facade is made of two MDF sheets, 9mm thick (in the end, their final thickness will be 18mm).
If you initially take a slab with a greater thickness, then a problem may arise when manufacturing elements with a small radius.
When cutting blanks, you need to take into account that the outer radius will always be greater than the inner radius (due to the thickness of the product), and with this in mind, you need to give tolerances on the dimensions of the sheets (it is also necessary to give tolerances on the height dimensions). They will still be cut off during subsequent processing.
You need to make marks on the blanks for their centers in order to then accurately fit them to each other.
In order to bend MDF sheets, you need to make cuts (approximately at a distance of 5 millimeters from each other). The cuts should be such that they do not reach the edge of the sheet by 1-1.5 millimeters.
From shavings (which in any case will be formed as a result of such processing) and wood glue, you need to make a special “paste” with which to fill the resulting grooves in the MDF.
The resulting mixture for this should not be too thick and not too liquid (its density can be adjusted by adding ordinary water).
So, when the grooves from the cut on the workpieces are filled with the paste described above, they need to be fixed on a template (in this case, on a module, which will act as a template).
The front side of the MDF should be at the top and bottom.
That is, the first sheet is placed face down on the template, with the cuts facing up. And the second sheet is laid with the cuts down (to the cuts of the first sheet) and the front side up.
We fix the sheets themselves on the template using clamps, and the sheets are nailed to each other with shoe nails.
These nails will then need to be pulled out, and the holes that they leave on the surface of the material will be filled with putty during its subsequent processing.
Technological subtleties of the described approaches.
When using a supporting frame
The general procedure for creating a strong supporting frame and the gluing procedure is shown above in Figures 1..4.
The manufacturer recommends setting the pitch between the frame ribs at 350...450 mm. Vertical reverse ribs (Fig. 2) should not interfere with the precise (without gaps) application of the MDF sheet to the frame. The sheet of flexible MDF and the frame itself are taken with a small margin in size for the resulting product.
The MDF sheet must be applied to the frame with the corrugated side! High-quality glue is applied to the frame (Fig. 4) - the types of glue used were described above. With the help of the necessary devices (we will discuss this below), the MDF sheet is securely fixed to the frame until the glue dries (Fig. 5).
Once the glue has dried, the resulting product is carefully cut to the specified size.
You can obtain more detailed information from consultants.
Possible options for fixing the MDF sheet while the glue dries are shown in the next two figures. The right picture (Fig. 4) shows an option for the combined use of MDF and flexible plywood.
How to make a curved facade
Bent facades are one of the methods that are often used for interior design. Thanks to this technique, a dynamic effect is created, which allows you to visually increase the space of the room. The easiest way is to order such a facade from a furniture manufacturer, where for a fee they will make a model for you according to your requirements and parameters. But this is the simplest option. Despite the fact that all this seems complicated, you can make such furniture yourself, without the help of specialists. This article will help you understand how to make a curved facade yourself.
Main stages of gluing panels
Thus, we found out which adhesive is best to use for MDF panels. But how to install such sheets correctly? The installation procedure for MDF panels is carried out using liquid nails using the following technology:
- walls are being prepared;
- marking is carried out;
- panels are glued.
At the final stage, when covering the walls with MDF panels, the rosettes and corners are finished.
Principle of design calculation
The use of curved facades is often found in kitchen sets, prefabricated furniture structures, or to make radius cabinets. This is done in order to give a beautiful and stylish look to your furniture, and most importantly, to maximize the use of all the space in the room. Another plus is that the sharp corners will not cause damage to both the housewife and the children, who often run around such pieces of furniture.
But to do this work yourself, you should consider some points:
- To calculate such modules, more complex design is required than for conventional furniture.
- To make a curved facade you will need much more money than a standard one.
- Profile curved cornice and false panels are difficult to find, moreover, their price will be much higher than that of their analogues.
But don’t despair, because none of this is scary. If you find it difficult to make the right project and calculate all the necessary parameters, you can turn to a furniture manufacturing company for help. They can provide not only calculations and software design, but also a three-dimensional model that will be made according to your sketch.
You can buy the necessary elements and components from the catalogs of manufacturing companies. You can get it at any specialized store, and get contact information there. The overall cost of the furniture will be higher, but the quality is still guaranteed. Moreover, such furniture will serve you for a very long time.
Marking
Thus, it is clear what glue to use to glue MDF panels. But before you begin this procedure, you should definitely make markings on the walls. In order for MDF sheets to stand up straight and subsequently hold firmly for many years, before installing them, vertical lines should be applied to the surface to be finished. You can mark the walls when gluing such panels, for example, using a plumb line or level. But it is best to use a level for this purpose. With the use of such a device, lines on the walls can be drawn as accurately as possible.
Where to start
To make a curved facade with your own hands for a shelf, cabinet or kitchen, an MDF board is a good choice. If someone has already dealt with her, it will be much easier for him. It is soft and pliable, so it can be easily processed. To make a curved facade, two slabs are needed - internal and external. The total thickness of the workpiece should be 16 mm. To get radial parts you need:
- make an end template with the required radius;
- subtract the required number of slabs that will be curved;
- cut blanks for bent parts;
- make markings for cuts where the area will be bent.
