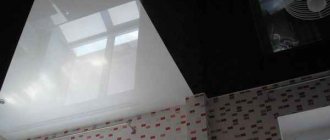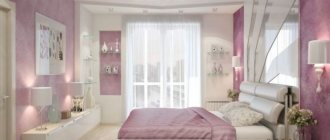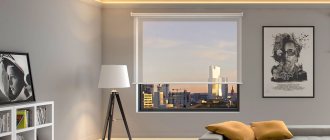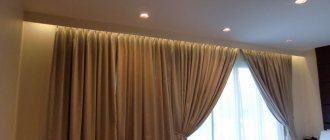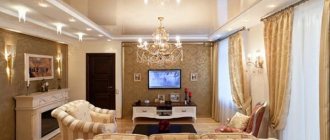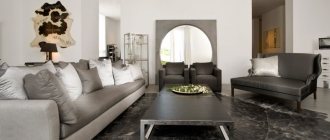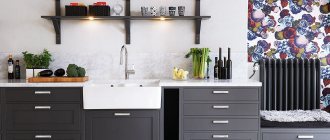Home/Hallway/Stretch ceilings in the hallway - 115 photos of modern design ideas
The hallway is the face of the apartment, because every guest first sees this room. Therefore, it is important that the hallway leaves a good impression. Particular attention should be paid not only to the decoration of walls, floors, but also to the ceiling. Correctly selected solutions can visually enlarge the space and give it a cozy look. One of the most popular options for decorating a corridor is a suspended ceiling, the options of which are shown in the photo below.
Types of texture
There are several types of surfaces.
Matte
Due to the perfectly smooth texture, which has no glare, stretch matte models look very neat. Such canvases fit perfectly into any hallway interior.
In the photo there is a corridor and a matte tension structure decorated with light bulbs.
Glossy
Transforms the room and visually expands its boundaries. The glossy surface creates unusual highlights and adds a little luxury and glamor to the corridor. Also, these designs in pastel colors are perfect for decorating the ceiling space above the stairs; they reflect light well and make the staircase lighter.
Satin
Satin fabrics look very elegant and graceful. They have a light pearlescent sheen and have the ability to change shade depending on the angle at which the light falls.
The photo shows a white satin stretch ceiling in the hallway.
How to design a corridor in an apartment: photos of stylish color solutions
The color palette is important for decorating the hallway. A correctly selected shade visually enlarges the room and makes it spacious. The wrong tone turns a windowless room into a dark closet.
White
In many apartments, the hallway is the smallest room. For its design, we recommend choosing white color. Plain wallpaper or painting visually enlarges the room, adding light and lightness.
Noble white color is always relevant in the design of the corridor. Source: https://i.pinimg.com
A white tint is especially appropriate if the corridor does not receive daylight. It harmonizes with modern styles in interior design.
Beige
Like white, beige is suitable for the interior of small hallways. Its difference from the previous solution is that beige belongs to the warm spectrum. The room becomes cozy and a homely atmosphere appears. White is more strict and laconic.
Beige tones suit spacious and small hallways. Source: https://house-biz.com.ua/
Gray
The hallway in gray tones suits the restrained and laconic styles in the interior design of the apartment. The color harmonizes with the aesthetics of loft, hi-tech, Scandinavian style, minimalism. Choose large mirrors or wardrobes with glossy surfaces to diversify the room.
The high-tech style corridor is complemented by one accent wall. Source: https://indesigninfo.ru/
Dark tones
Dark colors - black, brown, dark blue, emerald - are suitable only for spacious rooms. They look better in hallways that have windows: it is important that daylight enters the room. If there is no window opening, install ceiling lights and sconces.
For a blue hallway, choose white floors. Source: https://design-homes.ru/
Types of designs
The main structural models of suspended ceilings:
- Single-level. They have a very simple appearance, but at the same time they look very elegant in the room. Laconic solid models transform the hallway and add a touch of elegance to it.
- Two-level. This design not only looks very beautiful and allows you to realize any design ideas, but also visually raises the height of the room.
- Multi-level. A frame consisting of several canvases is a stylish and unusual interior detail. Such designs attract attention and emphasize the individual style of the corridor.
The photo shows an entrance hall with a single-level matte white stretch ceiling.
Design of hallways in an apartment: general design rules
The small area and the absence of windows make the hallway the darkest room of the apartment. Designers recommend getting rid of the effect of a cramped closet so that visually the corridor does not become even smaller. It is important to pay attention to the color of the walls and floor coverings, provide plenty of artificial lighting, and select functional furniture.
There are almost no free walls left in a small room. More attention is paid to the selection of furniture: light wardrobes or modular hallways. To save more space, choose built-in models.
These designer tricks will help you decorate your hallway.
Light colors. This rule applies to any small room in an apartment or house. This color scheme makes the rooms voluminous and spacious.
Light colors and built-in furniture are an option for a small hallway. Source: https://i.pinimg.com/
Three-dimensional surfaces. A full-height rocker is placed on a free wall or on the front of a cabinet. An interior detail deepens the room and makes it visually wider. Additionally, stretch ceilings with a glossy surface are used.
A large mirror in a white frame, mosaic flooring and dark walls play with contrasts. Source: https://mebeldec.ru/
Photo wallpaper for one wall. Designers use an emphasis on one wall to decorate small rooms. For hallways, it is recommended to choose photo wallpapers with a perspective: realistic landscapes, geometric patterns, city views.
Accentuate one wall with photo wallpapers with a volumetric effect. Source: https://remstroiblog.ru/
Balance of geometric shapes. Many vertical massive objects are placed in the corridor: cabinets, doorways, mirrors. They need to be balanced with horizontal lines: chests of drawers, shoe shelves, pouffes.
The combination of horizontal and vertical is one of the basic rules for the corridor. Source: https://www.ivd.ru/
Wall decoration. Plain, even surfaces are complemented with false panels, moldings, and relief parts. You can use decorative plaster instead of wallpaper: it can be used to decorate all the walls or accent one wall.
Design of a small hallway in loft style: panels imitate stonework. Source: https://dekorin.me/
Artificial lighting. There are no windows in the hallway, the room remains dark during the day. We recommend installing spotlights, chandeliers, sconces, they eliminate the lack of light. Choose lamps with a cold spectrum of light - they make the rooms brighter.
Pay attention to the number of ceiling lights. Source: https://prihozhaya.guru/
Corridor lighting and lighting options
A competent combination of ceiling structure with light elements can radically change the entire interior.
floating ceiling
This is a rather original solution. Thanks to special built-in LEDs of different shades, it seems as if the ceiling structure is floating in space.
Spotlights
They create bright and very high-quality lighting. They are very practical, do not require complex installation and have excellent performance characteristics. They can be placed not only strictly on the ceiling, but also used to decorate the box above the wardrobe.
Chandelier
Emphasizes the beauty and sophistication of the suspended ceiling structure. When choosing a “plate” type chandelier, you need to ensure that it does not have a metal base, which will heat up intensely, which is very dangerous for the tension structure.
Spots
Universal lighting devices emitting a directional stream of light. They are especially suitable for installation in small hallways, as with their help you can visually expand the space.
Accessories
If you want to freshen up the interior of a room a little, you don’t have to completely renovate it.
It is allowed to periodically dilute the atmosphere in the room using a variety of colored accessories - shower curtains, soap dishes, rugs, colorful towels or foot mats.
Ceiling colors in the hallway
Various solutions from delicate pastel shades to bright accent colors allow you to choose the most suitable model.
Black
The smooth, glossy black surface looks extravagant and brings a little mystery to the room.
The photo shows a hallway in light colors and a glossy black suspended ceiling with lighting.
White
It is a classic and more familiar color. White canvases significantly refresh the corridor and add space and air to it.
Brown
It looks warm and cozy. Interesting and multifaceted brown and its shades: chocolate or wenge, can be perfectly combined with both antique and modern interior elements.
Blue
Refined and refined color creates a peaceful and deep design.
The photo shows a fragment of a stretch blue ceiling in the hallway.
Lilac
It will add dreaminess and romance to the atmosphere, and give the room an elegant look.
Red
Attracts the eye and looks very impressive and bright. A red stretch ceiling always becomes an expressive and original accent.
Grey
This cool shade is an integral part when creating stylish interior solutions. Low-saturated gray creates a calming and relaxing atmosphere.
In the photo there is a corridor with a matte gray stretch ceiling.
Color solution
The hallway, unlike, for example, the kitchen or living room, is not the room where we spend a lot of time. This fact allows you to use any, even the most unexpected, color scheme to decorate this room. The shades of stretch fabrics can be any, light, dark, bright, dull, saturated and faded.
Unless, taking into account the small size of hallways in standard city apartments and the lack of natural light sources in them, we advise choosing lighter colors.
How the suspended ceiling of your hallway will look depends entirely on you. Choose the design that is most affordable and attractive in style. Whichever option you prefer, the suspended ceiling will organically fit into your hallway, becoming its highlight.
Ceiling Design Ideas
They give the room an even brighter, stylish and unusual look.
With photo printing
Canvases with patterns and various 3D photo printing can enliven even the most austere interior of a corridor, visually adjust the space and add comfort and warmth to it.
The photo shows a stretched fabric with photo printing in the interior of the corridor.
Combined fabrics
Tensile structures in combination with plasterboard are a fairly common solution, which will be the best option for a small hallway that needs to be visually increased in size.
In the photo, the hallway and suspended ceiling are beige in combination with a white plasterboard structure.
With an image
A great way to add uniqueness to a room or completely change its appearance. Such tension models allow the interior to sparkle with completely new and bright colors.
In two colors
Various two-color combinations, such as orange with blue, brown with white or yellow with purple or other combinations, allow the hallway to acquire a stylish and modern look.
Figured
A very interesting design solution that provides the opportunity to create intricate compositions to increase the height of the hallway and give it a slight asymmetry and an unusual appearance.
Decorating a hallway in an apartment: recommendations for room size
The interior design is influenced by the area of the room and its geometric shape. We offer several ideas for different types of corridors.
Narrow and long
An elongated room in apartments is designed in order to accommodate all the doors from adjacent rooms. It is inconvenient to set up such a corridor: massive vertical furniture has to be installed along the walls, the passages remain narrow.
We offer several ways to arrange long hallways:
- Divide the room into zones. To do this, combine materials for finishing the floor, walls and ceiling.
- Create different levels of lighting. Place lamps on the walls and ceiling.
- Install arches and niches. This design of doorways is suitable for a dining room, office, kitchen.
- Use light colors to decorate the room.
Light walls, white furniture, mirrors and a built-in wardrobe lengthen and expand the small hallway. Source: https://www.dizainvfoto.ru/
If you need a wardrobe in a narrow and long corridor, choose a compartment with glossy sliding doors. There is not enough space for swing varieties.
If the room ends in a dead end, do not place a mirror on the far wall. It will make the room even deeper and narrower, stealing free space. It’s better to decorate it with photo wallpapers with a perspective to visually expand the room.
Choose contrasting furniture to match the decoration of the walls, this will visually expand the corridor. Source: https://avatars.mds.yandex.net
Square
A square is a good shape for a room with sufficient width and length.
If the area allows, the hallway can be converted into a hall: make it a relaxation area or a meeting place for guests. For square rooms we offer the following recommendations:
- Follow the same style in the design of doorways.
- Divide the hallway into two zones. First, set up a relaxation area, and second, make a place to store shoes and outerwear. To do this, use materials for finishing walls, floors and ceilings.
- Choose built-in furniture to save more free space.
In a large square room, you can use contrasting tones to decorate it. Source: https://prihozhaya.guru/
In the square hallway you can install a large wardrobe with mirrored doors and a niche for outerwear. Source: https://desmyhome.ru/
In larger hallways you can additionally place upholstered furniture. Source: https://first-apartment.ru/
In the square hallway you can place a sofa, armchairs, coffee table, bookshelf.
Small
If the corridor is small and dark, you need to choose light shades to decorate the walls, ceiling and floor. Install several ceiling and wall lamps so that artificial light compensates for the lack of daylight.
For a small hallway we offer the following recommendations:
- Choose light colors for decorating the walls - beige, sand, white, pale pink.
- Place only the most necessary furniture - a clothes hanger, a shelf for shoes, a mirror, an umbrella stand. Leave the space free.
- Install arches - open doorways visually enlarge the hallway.
Accentuate the front door with color if the room lacks paint. Source: https://rehouz.info/
Choose a minimum of furniture and a maximum of light. Source: https://rehouz.info/
Light colors transform the corridor in “Khrushchevka”. Source: https://trizio.ru/
A small corridor should remain a functional entrance space. They store outerwear and shoes in it and prep themselves before going out. Avoid unnecessary furniture so as not to hide the space.
Forms of tension fabrics
There are many different ceiling shapes, these include square, round, triangular, as well as:
- Oval.
- Rectangular.
- Arched.
- Complex figures.
The photo shows a corridor and a suspended ceiling with a square box.
Particular attention is paid to the dismantling of old finishing
All repair work must begin with the dismantling of the old finish, careful sealing of cracks, chips, removal of the exfoliated layer of plaster, puttying and cleaning of surfaces.
At the initial stage of repair, lighting is thought through - cavities are cut for routing electrical wiring.
Photos for non-standard rooms
With such canvases you can easily decorate a hallway of the most non-standard sizes and shapes.
Narrow corridor
For decorating this space, matte materials in light colors are more acceptable. A glossy dark-colored film will add depth to a narrow room and raise the ceiling.
Long
Light models, combined with well-designed lighting around the entire perimeter or in the center, will give a narrow and long corridor additional volume and lightness.
Small hallway
Glossy models, thanks to the mirror effect, will add scale to a small room. Such small corridors are most often found in apartments such as Khrushchev. Proper placement of light and the play of reflections from the gloss will help to visually expand the boundaries of space.
L-shaped room
Matte or satin fabrics in light shades would be especially appropriate here.
The photo shows a matte stretch ceiling in an L-shaped corridor.
Glossy, matte or satin?
Glossy stretch ceilings in the hallway are installed in a limited space.
Polyethylene film up to 2 meters wide is used. It is important to consider some features:
- it is advisable to use light colors without relief or images;
- you should choose the right lighting with the effect of scattering rays;
- It is allowed to create contrast by combining light colors with red or black.
Recommendations from the designer
It is necessary to achieve a reflective effect from a glossy canvas. For this purpose, high-quality materials from trusted manufacturers are used.
In textile design, a matte stretch ceiling is used in the hallway. This material reaches a width of up to 5 meters. It has its own differences:
- allows you to create a ceiling in a classic style;
- it reflects light well and distributes it evenly throughout the room;
- provides the opportunity to paint the surface in the desired color, or apply an appropriate design.
This coating is characterized by increased strength and durability.
The appearance of the ceiling can radically change the interior of the room. Various effects can change the area and style of a room.
Basic mistakes when decorating a hallway
In order for the corridor to turn from a gloomy closet into a welcoming room, you need to decorate it correctly. We have prepared several recommendations that will help you avoid mistakes.
- Install interior and exterior doors from the same material and in the same style. There should not be heterogeneous elements in the corridor.
- Choose a minimum of functional furniture. Don't try to cover the entire perimeter and area.
- Choose furniture from one set. If this option is not suitable, use capes or covers to disguise the differences.
- Don't skimp on lighting. Install ceiling and spotlights, sconces. Interior doors with stained glass will also add light to the hallway.
- Clearly zone the space. The room should have a separate area near the entrance door from the wardrobe area.
Keep the doors in the same style. Source: https://www.ivd.ru/
Choose a minimum of furniture, leave more free space. Source: https://roomester.ru/
Choose furniture in the same style for the hallway. Source: https://mebel-go.ru/
Make bright accents with decorative elements. Source: https://indizajn.ru/
Decorate the hallway with flooring or wall decoration. Source: https://www.dizainvfoto.ru/
Pay enough attention to the design of the corridor. This is the face of the apartment: if the hallway is comfortable and cozy, then a positive impression is formed about the entire apartment.
Do you dream of a spacious, bright hallway? We will help you find an apartment with high ceilings, panoramic windows and large rooms. We will select real estate in a convenient area, analyze the secondary market and new buildings, and highlight several of the best offers.
Please contact our specialist for advice.
Photo of the corridor in the apartment: popular design styles
The design of the corridor in the apartment can be done in a certain interior style. We recommend choosing a concept that will be in harmony with other rooms. This way, housing will be designed in a single ideological direction.
Loft
A deliberately casual loft is suitable for large hallways with high ceilings. This interior style is based on the ideas of freedom, space, volume. You can decorate the corridor in the loft style as follows:
- Use elements of brickwork. Leave the original one or decorate the walls with panels with imitation stone.
- Leave wires and sockets in sight. Open communications are an essential part of the loft aesthetics.
- Choose natural materials - metal, wood. It is undesirable to use plastic - it is synthetic.
- Use black, brown, gray, white colors in interior design.
Choose lamps and point lighting sources; lampshades should be made of metal or wood.
Brickwork, undisguised communications, wooden flooring are the features of a loft. Source: https://i.pinimg.com/
Decorate the walls with paintings in the street art style. Source: https://pandrev.ru/
Artificially aged wood is a feature of the loft. Source: https://hoff.ru/
One wall can be accented with photo wallpaper. Source: https://m.divan.ru/
Hi-tech
High-tech style is a tribute to the century of development of high technologies.
It is suitable for decorating a living room, bedroom, children's room, hallway. This direction is suitable for small hallways: it has a minimum of decorative details, built-in compact furniture and a maximum of light. You can decorate a beautiful corridor in high-tech style as follows:
- Choose a monochrome design - white, gray, red. You can make a bright accent: highlight one wall with red or another contrasting color.
- Use glossy surfaces. The walls can be decorated with Venetian plaster. Place large mirrors, glossy wardrobes. Chromed parts and metal handles are welcome.
- Decorate the walls with posters, paintings in the style of abstractionism, avant-garde, cubism.
In high-tech there should be a lot of light. Install spotlights and ceiling chandeliers.
In high-tech with maximum gloss. The floor covering is accentuated by patterns. Source: https://ciscoexpo.ru/
A minimum of furniture, contrasting combinations, chromed parts and glossy surfaces are typical for high-tech. Source: https://folksland.net/
Laconic high-tech can be complemented with a mirror of a non-standard geometric shape. Source: https://yandex.ru/
In a large hallway, make contrasting walls and floors, place an armchair and several ceiling lamps. Source: https://sam-sebe-dizainer.com/
Hi-tech harmonizes in small corridors. Source: https://avatars.mds.yandex.net/get-pdb/
Provence
Soft and delicate Provence conveys the aesthetics of rural France with its lavender fields, mountains, and Mediterranean beaches. The interior style conveys a special homely atmosphere with calm and comfort. The following features are typical for the design:
- Pastel tones - pale pink, soft purple, sand, mint green, lemon, blue.
- Artificially aged furniture - scuffs on wooden chests of drawers, antique-looking metal elements.
- An abundance of flowers - live in vases as decor, floral prints in wall decoration and on textile parts.
- 3-pointers in golden frames, family photographs, reproductions of paintings by artists for interior decoration.
To decorate the walls, you can use Venetian plaster with a craquelure effect. Artificially aged parts are in harmony with the environment in the room.
The Provencal corridor, the design in the apartment which we examined, looks harmonious in a room of any size. Pastel tones visually enlarge the room, and floral prints add accents.
Mint green tones reflect the aesthetics of Provence. Source: https://www.pinterest.ru/
An abundance of wooden furniture is typical for corridors in the Provence style. Source: https://nizhny.ru/
Complete the Provençal hallway with photo wallpapers with a view of Paris. Source: https://www.focuz.ru/
In Provence, stylization like brickwork is acceptable. The emphasis is on floral print in decorative details. Source: https://yellowhome.ru/
Delicate Provence is suitable for small corridors. Source: https://d1gc6ba1r4599p.cloudfront.net/
Classic style
Classicism, with its attraction to the traditions of Antiquity, remains relevant at any time.
The interior of the corridor in the apartment in a classic style looks advantageous only in large rooms. In small hallways, solemnity disappears; handmade stucco and other details do not harmonize in them. The following features are typical for classicism:
- Glossy surfaces. Decorate the walls with Venetian plaster, choose shiny tiles, place mirrors in a gilded frame.
- Massive lighting device. Choose a large model with crystal or glass. The room must be light.
- Natural materials. To decorate the corridor, use glass, wood, thick cotton, linen.
- Gilded elements. They decorate decorative parts and place them on walls or floor coverings.
- Gravity towards symmetry, regular geometric shapes.
If there is enough area, make columns and half-columns.
An entrance hall in the classicism style looks harmonious only in large rooms. Source: https://russianweek.ru/
In the spacious corridor, place a white sofa with gilded elements. Source: https://comfortoria.ru/
Decorate your rooms with columns, antique decor, replicas of famous paintings. Source: https://sivstroi.ru/
Classicism in its modern interpretation is distinguished by its clear symmetry. Source: https://dekormyhome.ru/
Gilding, glossy floors and patterns on the walls complement the classicism aesthetics. Source: https://www.remontnik.ru/
Scandinavian style
This is an ethnic type of minimalism, representing a philosophical concept.
Scandinavian ideas involve the use of natural materials and the choice of finishes that will survive several changing trends. You can decorate the hallway in Scandinavian minimalism as follows:
- Use light colors to decorate the walls and floors. White, light gray, blue are suitable.
- Use posters, family photos in simple frames, and indoor plants as room decor. Artificial flowers are prohibited.
- Install several lamps - you need to imitate daylight if there is no window in the room.
- Choose natural materials. Decorate the room with wood and stone. Do not use plastic or other synthetic materials.
You can accent the light and light Scandinavian style with contrasting textiles. Install light-colored built-in furniture made of solid wood - there should be as much space as possible in the corridor.
The laconic Scandinavian style is characterized by an abundance of light tones. Source: https://trizio.ru/
Make an accent on the furniture to diversify the white color. Source: https://design-homes.ru/
Choose natural materials for finishing the corridor: wood, glass. Source: https://trizio.ru/
Make the floor darker than the walls to make the room look stylish. Source: https://prihozha.ru/
The Scandinavian style welcomes carpets made from natural materials. Source: https://trizio.ru/
