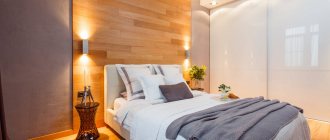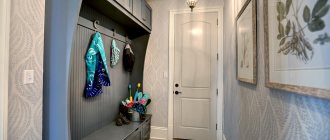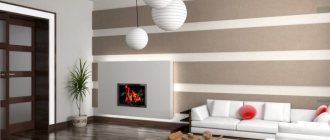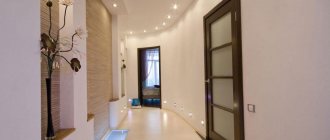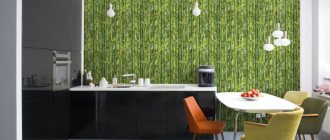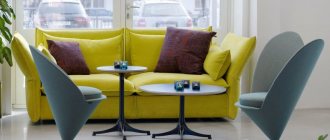Materials for decoration
The walls in the corridor or hallway can be finished with stone, decorative plaster, wallpaper, wall panels, decorated in the form of brickwork, or use a combination of these materials.
Wall design with wallpaper
The most common and familiar covering is wallpaper. But their choice is very diverse - in color, structure and composition.
Vinyl wallpapers . This is one of the most popular options. Their advantages are as follows:
- durability;
- a huge variety of textures and patterns;
- affordable prices;
- simplicity when pasting walls;
- possibility to wash.
The disadvantages include the inability of vinyl wallpaper to allow air to pass through.
Cork wallpaper. This is a great alternative to vinyl. They are natural and easy to care for, but their colors are monotonous and there is no pattern. It is best to use them in a spacious hallway.
Liquid wallpaper . This is the most practical option for the hallway. There are many jambs, openings, and corners in this room. If any part of the wallpaper is damaged, it can be easily replaced.
Quartz wallpaper , like cork wallpaper, is of natural origin. During their production, crushed stone or quartz sand is applied to a paper or non-woven base. These are a great option with a ton of benefits, but the price is quite high.
Glass wallpaper. For the average buyer, glass wallpaper is more affordable. Painting of any color or paint is applied to a strong natural coating.
Photo wallpaper. Based on your favorite photographs, you can make modular paintings. This modern decor looks beautiful at the entrance, opposite the door. You can print any image, bringing your own ideas to life.
Decorative plaster on the hallway wall
The most fastidious apartment owner will be satisfied by decorating the walls with decorative plaster. This elegant decor can be made with your own hands. A wide variety of colors are used. If you have some artistic inclinations, you can paint the walls of the corridor with your own hands. The main thing in this lesson is a sense of proportion.
Brickwork on the wall in the hallway
A wall with brickwork in the hallway interior is a stylish solution. In this way you can highlight an accent wall. The brickwork should be natural. It can be covered with white paint, or you can preserve natural shades. Craftsmen recommend making such a wall along the corridor, but not opposite the front door.
Whether to decorate a brick wall or not is up to the apartment owners to decide. Mirrors, clocks, paintings can cover the discreet beauty of this accent area. Therefore, an individual approach is required here.
Decorating the hallway walls with stone
Decorating the corridor with artificial or natural stone looks quite impressive. Just like when creating a brick wall, specialists will help you decorate the walls with stone. It is applied not to one wall, but to several. You need to decorate in the form of small inclusions. Stone fragments are usually placed around the front door, as well as opposite it. This design move immediately attracts attention.
Wall panels
Decorating a hallway or corridor with panels made in the form of solid sheets, tiles or slats will be a practical choice. They are made from a wide variety of materials - from plasterboard and plastic to glass and wood.
The mirror design looks quite impressive in the interior - mirror panels are attached to the walls, which are decorated with paintings. This solution for decorating the hallway walls makes it very easy to care for them. There are no boundaries of ideas here. You can combine the decoration with painting and small tiles.
Combination of materials
Everyone is already accustomed to the combination of wallpaper. But combining materials can be an explosion of creativity. Ideas can be very different - plastic panels with stone on the front door, plaster with brick, wallpaper with stone, etc. But it is also a risky move. When making it, you must remember that there is a fine line... The line between taste and bad taste.
In a small room, such as a hallway, modular elements, painting, and abundant decor may be superfluous. But combining stone and brick is hardly worth it. But a successful design will be a brilliant embodiment of the idea. And this requires knowledge and experience. And if any of these points are missing, then it is best to ask the designer for help.
Dye
This option is distinguished by its simplicity and accessibility, ease of application to the surface to be decorated. It is quite durable, can be wet cleaned, and comes in a wide range of colors.
The disadvantages of this finishing material are the long drying time and the unpleasant odor during the painting process, which can cause allergic reactions.
Lights and accessories
In the interior of the hallway, the light should be bright. And this is an urgent need and certainly not decoration. The room will seem more spacious if you place lamps and sconces on its walls. The combination of a mirror on the wall and good lighting can visually increase the space.
Without decorations in the hallway, the wall design will be incomplete. These can be modular paintings, photographs, watches, etc. So, following step by step, adding or changing something in the interior of the hallway, over time it will have a modern look, and being here will be cozy and comfortable.
Style features of flowers
In a Provence style interior, color plays a decisive role. The main range here is pastel white, beige, cream and other muted and seemingly faded tones.
A corridor in a loft style is characterized by neutral white, gray or brown colors. For a more interesting design, this palette is diluted with bright purple, red, green and other rich colors.
The photo shows a loft-style hallway in brown, gray and white shades.
The hallway in the classic style is distinguished by its light design, combining white, cream, beige or light green colors. Snow-white, milky or almond wall cladding very harmoniously complements the classic direction. Light shades with the addition of gold or silver look truly expensive and luxurious.
Tips for decorating a corridor
Now the market is replete with a large selection of finishing materials for your home. On the one hand, this is good, but on the other hand, you can simply get lost among such abundance. Since we are talking about a walk-through room, it is worth focusing on moisture-resistant and durable materials that are easy to clean and generally convenient to use. One of the most popular modern materials for decorating corridors in our time has become photo wallpaper. Moreover, it is better to order them on a vinyl basis for the corridor, as they are more durable and can be washed. In any case, it is absolutely obvious that the selected materials must definitely withstand temperature changes , and the floor coverings must also be able to withstand heavy loads and even sharp heels .
Now let's move on to a more detailed review of the finishing of various surfaces in the corridor.
Recommendations
Before starting renovations in the hallway, you need to sketch out at least a rough sketch that will reflect the owners’ vision regarding filling the space with furniture, interior details, and designer decorations. It is necessary to take into account the presence of small children and animals in the apartment. Only after clarifying all the restrictions and operating conditions of the room can you begin to select specific materials and select a color scheme.
By design depending on the size of the hallway
Taking into account the dimensions of the space to be decorated, designers recommend the following solutions on how to decorate the hallway in an apartment:
- For small-sized “Khrushchev” buildings and rooms with numerous corners and protrusions, it is recommended to paint the walls in light colors.
- It is advisable to cover long, narrow corridors with vinyl wallpaper with a small pattern, placing MDF panels along the bottom of the wall to match the color of the furniture.
- Low ceilings can be compensated for by wallpaper with vertical stripes.
- Wide rooms are suitable for dark wood finishes.
By choosing the main color scheme of the interior
Before decorating a corridor in a private house or apartment, you need to decide on the color scheme. When choosing a material, consider the following tips:
- light and warm colors will allow you to visually expand the boundaries of space;
- dark colors, on the contrary, visually reduce a spacious room;
- It is recommended to match the furniture to the color of the floor covering;
- There is no need to get carried away with bright colors in the hallway design. Saturated colors can only be used as special accents.
According to the choice of material for an apartment and a private house
When selecting materials for a city apartment and a country house, you should consider some features:
- Any materials can be used for interior decoration of city apartments. The only limitation may be the total weight of the finishing elements, which should not lead to excessive load on the floor slabs;
- It is best to decorate a corridor in a private house with natural wood or tiles. The use of decorative plaster or wallpaper, especially if the house is not permanently occupied, is not recommended.
Ceiling covering
It’s no secret that in design now everything strives for minimalism and simplicity, so for the ceiling it would be better to use a practical and simple structure. An excellent solution for ceiling covering in the corridor would be a suspended or self-leveling ceiling, as well as flat plasterboard.
It is worth choosing a ceiling covering based on the size of the room. For a small hallway, self-leveling ceilings with a glossy reflection are , which will visually increase the space. The use of multi-stage ceilings is not prohibited, if the space allows it - it should be free and open.
Lighting
You should not neglect the lighting of the room, because correctly placed lamps can increase or decrease the space based on your desires. First of all, the light source should be chosen following the style of the room. There are many options for lighting corridors: chandeliers, spot lighting systems, lamps and pendant structures.
It is also important to pay attention to additional light sources. They can be night lights, sconce lamps, LED lamps, floor lamps, etc. In modern design, various types of decorative lighting are often used to visually lengthen the walls.
Furniture
- For a narrow space option, linear placement of furniture, that is, in one row, is suitable.
- The most successful option for implementing a clothing storage system would be a wardrobe. Small space will be saved due to sliding doors. It is especially good if these doors are mirrored. Illuminated cabinets can serve as zoning. The optimal width of such a cabinet is no more than 40 cm.
The sliding wardrobe is an ideal solution for the corridor. And the presence of mirrors in it will increase its functionality
Additional information: If the corridor in the apartment is too narrow, then in the design project it is better to replace the closet with a floor or wall hanger.
Instead of a closet in the hallway, you can place a stylish hanger
- It is important to consider the location of the shoe box. It is better to choose tall cabinets.
It is important to consider the location of the shoe box. It is better to choose tall cabinets.
- Furniture with glossy fronts visually makes the space wider.
Furniture with glossy fronts visually makes the space wider.
- If the cabinets are made the entire height of the room, the ceilings will seem higher.
How to visually lower or raise the ceiling
Interior design dilemmas accumulate when, in addition to narrow planes, ceiling height poses a significant challenge. If the hallway is low, it is recommended to choose vertical stripes or cover the ceiling surfaces with a lighter color - for example, white, blue or soft gray.
The chosen shade should be slightly thinner than on the walls, this will create the illusion of increasing the distance between the ceiling and the floor. The resulting impression of “lifting” will be enhanced if the tonality passes to the walls in the form of a strip about a dozen centimeters thick.
In high interiors, you can also use drawing tricks that will align the proportions of the four corners and lower the ceiling.
- The first method involves the use of horizontal stripes, the task of which is to optically expand the room.
- The second is to cover the ceiling with a darker shade than on the walls. Thanks to this, the room becomes not only lower, but also more comfortable.
