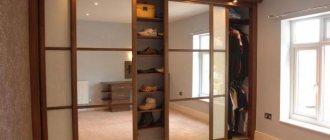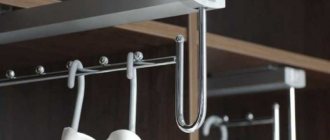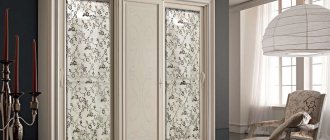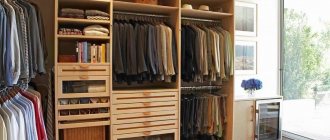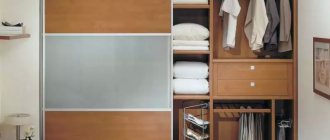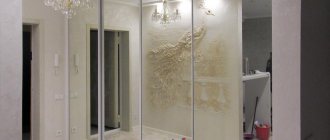Sliding wardrobes are one of the few types of furniture for universal use. They are installed in bedrooms and halls, hallways and kitchens. Everywhere they perform their functions perfectly, but only under one condition - the filling of the cabinet is done correctly, taking into account the purpose and features of use.
The main feature of a wardrobe is its maximum possible height; it most often occupies the entire room from floor to ceiling. Due to this arrangement, the living space of the room is saved and at the same time the amount of space for storing various things and objects is increased.
The large height requires designers to find an original solution to the problems of getting clothes from the highest shelves. For such purposes, they provide special devices and make some elements movable.
Filling wardrobes
Filling principles
Despite the fact that there are no uniform standards when organizing the internal filling of a cabinet, before creating a project, experts recommend first of all taking into account three fundamental factors:
- location;
- individual preferences;
- available area.
As already mentioned, the specific features of the internal content of the structure are directly influenced by the location, since it is the purpose of the room that determines the nature of the things stored. For example, inside the wardrobe in the hallway there will be outerwear and shoes, in the bedroom - bed linen and household items, in the nursery - toys and school supplies.
It is worth paying attention to the personal preferences of users: having a hobby (drawing, sewing...), specific items in the wardrobe, a large amount of cosmetics, jewelry, a collection of watches, belts, ties and other accessories requires the creation of separate functional areas and the introduction of appropriate elements into the design.
Free area is another important parameter, since it directly affects the size of the body and the main structural characteristics of the structure, which in turn determines the possibility/impossibility of using some functional elements. For example, with a cabinet depth of 300 mm, taking into account the thickness of the sliding system, the useful depth will be slightly more than 200 mm, which makes the installation of longitudinal rods pointless.
Designer recommendations for wardrobes with different locations
The arrangement of a wardrobe in the bedroom must be carried out taking into account the overall interior style. A niche is an ideal option for arranging a small wardrobe. It also helps you save a lot of money. After all, the walls of the niche can be used as part of the structure of the wardrobe space.
The dressing room, located in the bedroom niche, is conveniently closed with sliding doors Source dizainexpert.ru
Zoning
Also, it is important to understand that when creating a wardrobe design for the most comfortable operation, the internal space (at least in classic designs) must be divided into three functional zones:
- top;
- main (average);
- lower
This division allows you to use the internal space with the greatest efficiency, since zoning eliminates overload of individual elements, helps maintain orderliness of things and eliminates inconvenience during everyday use.
According to the rules for organizing storage systems, the upper part of the furniture (mezzanine) is a hard-to-reach place and is intended for the least needed items - seasonal clothing, light sports equipment, bedding.
The distribution of the middle section of the closet is based on the fact that the most used things will be located here, since this section is more convenient to use. This is where shelves for storing casual clothes (T-shirts, jeans...), rails for delicate work clothes (jackets, shirts, trousers, skirts), baskets for underwear and compartments for accessories should be located.
Using the lower part of the structure is also comfortable and accessible for most people, so secondary, but no less in demand, things are located here, as well as the most bulky and heaviest items. There are usually shelves for storing shoes, drawers with knick-knacks, home and clothing care equipment (vacuum cleaners, irons, ironing boards), household cleaning chemicals, etc.
Advantages and disadvantages of an organized wardrobe
The advantages of having a separate wardrobe in the house:
- Aesthetics. No clutter or personal items lying around. Everything is neatly and beautifully put away on shelves.
- Practicality. Things are quickly found, do not wrinkle, crack or break.
- Functionality. With the help of built-in wardrobes, it is easy to design the filling of space in a room, taking into account its architectural features. A pantry or niche can be filled with built-in shelving.
- Saving money. Furniture structures built into niches may not have side and back walls. They complement the existing walls of the room.
The following points may be the disadvantages. The stationary installation of shelves and drawers does not allow them to be moved. Built-in cabinet models are more difficult to install, and they are designed only according to individual projects. The compactness of the interior filling of the wardrobe does not mean that it will not take up little space in the room.
Functional elements
Since the wardrobe is a permanent structure and is intended for long-term use over many years, it is important to carefully consider the composition of its equipment. The modern market offers a wide range of high-quality retractable and stationary functional elements to suit any need.
Due to the low cost, basic configurations are usually equipped to a minimum - only stationary shelves, drawers on roller guides and longitudinal rods for hangers will be installed in the furniture. This set satisfies the needs of most owners, but does not allow the full potential of the design to be revealed. Therefore, in order for the filling of the wardrobe to bring maximum benefit, you must be prepared for additional costs for the installation of auxiliary functional elements.
Among the most popular standard devices are:
- Pantograph (furniture elevator). A mechanism that allows you to lower the horizontal bar to the required level.
- Mesh baskets (pull-out, stationary). Metal wire baskets for storing clothes and shoes.
- Linen baskets (with fabric bag). Designed for storing used and dirty linen.
- Transverse (end) hangers. Typically used in narrow structures when using a classic rod is impractical.
- Spiral hangers. Screw design for more organized storage.
- Carousels for hangers. Rotating mechanism for attaching hangers.
- Trouser holders. A retractable or stationary mechanism with several small rods/hangers for storing trousers.
- Drawers with cells. Drawers with dividers for storing accessories, jewelry, organizers or underwear.
- Cascading shoe racks. A system of several inclined shelves with mesh or anti-slip coating.
- Built-in ironing board. Folding one-piece or retractable folding ironing board.
Also, depending on personal preferences or wishes, highly specialized holders/baskets can be made to order for storing household appliances, televisions, collections of accessories, toys, hobby items and any other things.
Manufacturing materials
To assemble a high-quality storage system and its subsequent operation, components for a dressing room must be made of high-quality materials. We will describe below what materials are used in the manufacture of working parts for clothing storage:
- Aluminum is a high-quality but expensive material from which both wardrobe filling elements and their parts are made. Aluminum is used in the manufacture of guides, rollers, bushings, plugs, brackets, or shelf supports. Aluminum mechanisms are quiet and easy to operate;
- steel is one of the most common materials in the manufacture of wardrobe elements or their moving parts. The range of mechanisms and spare parts made of steel will satisfy the needs of even the most demanding installer or designer. In addition, steel is a cheap material. It is used to make guides, turning mechanisms, rollers, shock-absorbing systems, handles or locks;
- plastic is used to make rollers in sliding systems, as well as to create plugs, guides, shock absorbers, and door handles;
- the composition of zinc, aluminum and copper is called TsAM. This is a common material replacing the more expensive brass. Such details look solid and fit into almost any design. Handles, latches, stops and locks are made from this alloy;
- silumin is a cheap, non-universal material. Fixed parts can be considered acceptable quality. If silumin is used in working mechanisms, then it should not be heavily loaded - it is a very fragile material.
Zinc alloy
Steel
Silumin
Plastic Aluminum
Rules for internal filling depending on location
Depending on the location of the wardrobe, the design of the internal filling will differ significantly from room to room, therefore, in order not to “reinvent the wheel” from scratch each time, there are certain rules that take into account these features, and on which, subsequently, it is necessary to apply individual schemes placing things.
For the hallway
For a hallway, a wardrobe is the most successful solution when organizing a storage system, since the sliding door mechanism provides free passage in a limited opening, and if there is a niche, you can create a full-fledged dressing room.
The internal filling of the closet must necessarily contain modules for storing outerwear, shoes and accessories. If possible, open corner shelves are additionally installed for various small items.
The upper part of the structure is reserved for storing rarely used and seasonal items, shoe boxes, suitcases, travel bags, etc.
In the middle part, at an accessible height, longitudinal and transverse rods for hangers are installed; in high structures, a pantograph is mounted, which allows you to easily lower the top rows of clothes. If necessary, holders for umbrellas, hats, and keys are added.
Closer to the floor, wire mesh baskets are installed for storing shoes, shelves for care products, and space is allocated for household appliances and tools.
It is important to note that it is recommended to use a mirror as a sliding door leaf, as it allows you to evaluate your appearance and quickly correct any deficiencies found.
For the bedroom
The bedroom is the most important room for every person, as it is a place of privacy, relaxation and sleep. At the same time, this room is a “storage room” for a large amount of clothing and various accessories that are not desirable to be put on public display. Therefore, in order not to clutter up the existing space, as well as to get rid of existing visual and physical trash, it is necessary to properly plan the storage system.
A spacious wardrobe for the bedroom is a real godsend, as it allows you to distribute all the available things in their own corners and free up your living space as much as possible.
The upper section of the closet should be used to place bedding - pillows, blankets, blankets, spare sets. There are also old bags, boxes with personal belongings, formal shoes that are worn for special occasions no more than a couple of times a year, and other rarely used items.
In the main part, casual clothes, pajamas, bathrobes, and towels should be stored on the shelves. Underwear and underwear are stored in drawers, separately for men and women. Delicate items - shirts, pants, skirts, dresses - are placed on hangers. You can place accessories, ties, watches, and documents in separate compartment sections. If necessary, the design can also be equipped with a folding or retractable ironing board.
The lower part is usually used to store the most bulky items - household appliances, boxes with mixed contents, hobby supplies.
For children's
A children's room is a multifunctional room that combines a bedroom, an office, and a playroom. A child’s room should not only have a special color and atmosphere of joy, but also provide space for active recreation, study and creativity, as well as ensure safety in all its manifestations, including when using furniture.
Since a wardrobe is purchased for more than one year, the design of the internal contents must be developed carefully, taking into account the age and gender of the child, subsequent growing up, and certain interests and hobbies. It is also important to hear his own suggestions in this regard.
The upper part of the structure will most likely be inaccessible to the child, so bedding, seasonal clothing, items for themed events and other items that are not useful in everyday activities should be placed in it.
When using the main section, the child should not make any effort to get the necessary item, otherwise there is an increased likelihood of injury - all items must be within reach. In this situation, it is most important to use a pantograph for easy access to high longitudinal rods on which jackets, shirts, trousers, and skirts will be stored.
Shelves below eye level can be used to store knitwear and underwear, while shelves higher can be used for hats and outdoor accessories. There must be a compartment for toys and creative supplies; a separate section can be allocated for fiction, textbooks, notebooks and stationery.
The lower tier is necessary for storing clean indoor and outdoor shoes, sports equipment, and large toys.
It is also important to take into account the manufacturing features of the structure - all corners must be edged with PVC edges, and the glass must be made using triplex technology or covered with a protective film to prevent the appearance of splinters. However, despite the complex of protective measures, experts still recommend abandoning the use of pull-out shelves in favor of baskets and plastic boxes when there are preschool children.
Kinds
Depending on the type of structure, the filling for dressing rooms can be:
- cabinet - made of wooden panels;
- mesh - the fillers are mesh baskets;
- loft systems made of aluminum.
There are a lot of ways to fill dressing rooms and they depend only on the size of the budget. These can be either self-designed racks, rods with plastic drawers, baskets, or expensive natural wood facades with glass front panels and drawers.
Options for filling wardrobes can be combined in different ways: wooden shelves with mesh baskets, metal racks and closed wooden drawers. The main thing is that the chosen system for the dressing room makes it easy to maintain order, provides a clear overview, and quick access to things.
Corpus
Loft
Mesh
Hull
Sections made of cabinet panels are a classic organization of space for dressing rooms. Racks, partitions, shelves, drawers are made entirely of wood or MDF, chipboard panels. Wooden shelving resembles classic cabinets and walls. A wide range of colors allows you to create an interior design of any style: classic, Provence, shabby chic, hi-tech, country. The internal filling can be made according to an individual project, using different sizes of shelves, rods, and retractable drawers. If you decide to go with a budget option for chipboard materials, you should be sure that you have a safety certificate confirming the non-toxicity and odorlessness of phenol-formaldehyde resins.
Frame systems are fixed structures and include corner elements. All elements of such a dressing room are rigidly connected to each other and securely attached to the walls. If you want to change something in the location, it will be somewhat difficult to do so. Therefore, when choosing traditional systems, you should pay special attention to room planning and think through every little detail.
Mesh
Such structures are also called cellular structures. The principle of the device: metal mesh shelves are hung on vertical slats attached to the walls, equipped with special mounting holes, and rods are attached. Instead of wooden boxes, mesh baskets are installed on the grids. The main advantage of mesh systems is visibility and transparency. When entering the dressing room, you don’t need to open the drawers yet, everything is immediately visible - where and what is stored.
The second important advantage is mobility: shelves and drawers are easy to hang and rearrange. Therefore, this storage organization option will really appeal to those who like to optimize space through changes and rearrangements. IKEA and Elfa have a wide selection of such designs; they are easy and quick to assemble using improvised means.
One of the disadvantages is that all the parts are presented in strictly defined sizes: the depth of the shelves is 30, 40, 50 centimeters, the baskets are 45 centimeters in size. Also, those who love sophisticated design may not quite like the simplicity of the honeycomb filling. Typically, all parts of mesh structures are made of white or silver metal. When purchasing, you should choose models without unevenness, roughness, or protruding parts that things can cling to or tear.
Loft
The name of the structure comes from the word loft - this is the architectural style of former factory buildings converted into residential premises. It is characterized by an abundance of space and metal parts. By choosing the filling for a room in this style, you will visually expand the room and make it very modern and ergonomic. The structures are represented by metal racks connecting the ceiling and floor, or the upper racks are fastened directly to the walls in the shape of the letter L.
Here the space is not zoned, everything is open, very aesthetically pleasing.
The rods themselves, shelves, shoe racks, and drawers are attached to the racks. This option is also suitable for various rearrangements, but not independently, but with the use of special tools. Not everyone may like to store things so openly, unprotected from dust, but this arrangement option is the most conducive to ideal order. Any boxes or baskets can be installed here: made of plastic, wood, wicker materials. The convenience of the loft system is that it is easy to install modules of various configurations, even the most non-standard shapes.
Filling a wardrobe with dimensions - examples
All images are clickable.
Width ≤2 meters
Width ≤3 meters
Corner
Built-in
By number of doors
Contact the Promir furniture factory for the manufacture of sliding wardrobes in individual sizes - we guarantee high quality and optimal prices.

