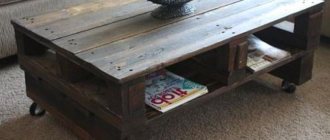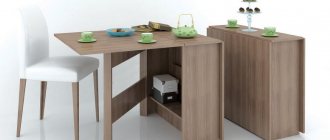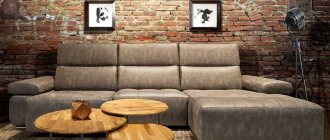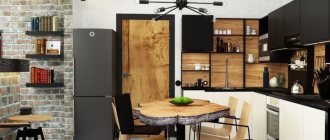The presence of industrial elements (concrete surfaces, masonry, metal) can be considered a special feature of the loft-style interior. The furniture for such an environment is chosen to be simple and functional. Moreover, features of industrial design can be present in objects for various purposes: bookcases or clothing, furniture for the hallway.
Style Features
Loft is characterized by designers as a style where there are no unnecessary details and partitions. A loft can be recognized immediately: wide space, original furniture, abundance of colors. The history of the style goes back to the 40s, when it was possible to decorate attics and upper rooms for living.
The main feature is the combination of modern decorative elements with old finishes. For example, bare brick walls pair perfectly with new appliances. This stylistic direction of the interior suits creative people well. In a similar style, you can equip an artist’s or seamstress’s workshop, organize an exhibition of objects or exchange books.
The style is also suitable for budget-conscious people: a minimum of furniture is required for furnishing. Owners of open-plan spaces also benefit from the loft setting. Young people, wanting to emphasize their individuality, can safely decorate the room in this way. Choose simple and functional furniture, its colors should be cool shades.
Let us highlight the main features that allow you to immediately recognize the loft:
- the space is zoned not with the help of partitions, but thanks to a different color palette;
- the interior has industrial features: bare walls, pipes that you can imitate yourself;
- fashion trends are as important as old finishes - chrome, glass and steel are considered suitable materials for decoration;
- the appearance of the furniture resembles a combination of antiques and minimalism: the loft cabinet plays not only a practical role, but also divides the room into zones;
- the ceilings should be high and the room itself should be free;
- There is no decor; instead, posters, road signs, and graffiti hang on the walls.
You can arrange a loft-style room yourself. If you have an old cabinet, try remodeling it, adding a little vintage and leaving modern details.
Pros of apartments
People living in monolithic buildings receive a surface for free, which only needs to be properly decorated. This can be called a real gift for a master who cares about style.
Further steps can bring a lot of emotions and allow you to experiment a lot with the use of decorative mixtures and wallpaper with a stylized finish. Don't forget about metal parts; they are present in any industrial interior and can highlight the beauty of the room.
Note!
Ceiling in the bedroom - trends, fashionable ideas for ceilings and examples of ceiling design in the bedroom (145 photos)White bedroom: 145 photos of modern white bedroom design. Bold solutions for combining interior elements
- Small bedroom: the best ideas for choosing a style and secrets of placing interior elements (170 photos)
Varieties
Loft wardrobes can be divided into the following types:
- closet;
- wardrobe with hinged doors;
- built-in models.
Each of the listed types has its own characteristics. For example, a sliding wardrobe has a sliding door system, which significantly saves space. This is necessary for a style like this, which has a large area and a minimum of partitions.
Coupes are made in various shapes: linear, radius, angular, trapezoidal. It must be selected based on the dimensions of the room.
The loft sliding wardrobe is a combination of mirrored facades with wooden slabs, as well as deliberate aging of the surface of the doors. Often, designers frame the product in imitation brickwork to add individuality to the models. The best option is an extensive mirror surface that expands the boundaries of the room: it will reflect the entire interior.
The older brother of the compartment is a wardrobe with hinged doors. This option is more appropriate, since it applies to outdated models. A wardrobe can have from 1 to 3 doors. Its facades are designed according to the loft style: they can be perforated, covered with metal or contain elements of transparent glass.
Built-in loft-style models, which can be seen in the photo below, are characterized by original design. They do not have back or side walls; the doors of the product are designed at the request of the owners. A built-in model with sliding facades looks acceptable for the loft style. Such a cabinet is covered with colored film with chaotic inscriptions. This option is appropriate for decorating a teenager’s room.
Built-in
Swing
Coupe
Male version
The men's bedroom is characterized by the presence of a minimum of things, restrained colors, brutal forms and laconic decor. Place a spacious bed made of metal or wood in the room. You can place bedside tables around it. Hang a large plasma on the brickwork. You can hang blinds or roller blinds on the windows.
Dark colors and minimal furniture
Convenience and functionality
Manufacturing materials
The raw materials used for the production of loft-style cabinets differ little from the list of standard materials. Wooden laminated chipboard or MDF boards are a traditional set of materials for the manufacture of cabinet furniture. Another thing is the external design of the facades. Let's take a closer look at the popular options for finishing cabinet doors:
- wood - this raw material is used only in combination with other materials. If you use one tree for the facades, they will look like a modern classic style. To achieve an industrial feel, wood painted in different colors is used. It is combined with mirrors and plastic;
- metal - it is better to use this material in moderation: if you get carried away with such textures, you will get a high-tech style. Elements and metal inserts on the cabinet fronts will blend harmoniously with the surrounding finish. To increase the effect, designers suggest additionally using metal decor on the doors;
- imitation brickwork - brick is considered the main accent of a loft. It is not necessary to design all the doors in this way: if one compartment door is made in imitation brick, and the other in wood, you will get an original facade;
- mirrored facades - a mirror will visually enlarge the boundaries of the room, which is what the loft style requires. Use more of these planes to decorate small spaces;
- glass will be an excellent replacement for traditional wooden facades. You should not use material with a sandblasted pattern - it will be too modern.
Glass surfaces can be used as a partition for zoning a room. In this case, give preference to tempered glass.
Wood
Mirror
Metal
Glass
Which bed should you choose?
, low but wide beds are predominantly found . You can hang a canopy above them, and place small bedside tables nearby. The structural types of bed frames are:
- classic minimalism - wooden frame on legs;
- products in the form of a sofa. This option is suitable for a small room;
- platform imitation. In order to build such a sleeping place, it is necessary to make a frame of wood or metal. This design can be either open or draped with natural materials: fur, leather, textiles;
- mobile frame on wheels or pallets;
- transformable bed.
Exclamation Attention : when choosing non-standard bed options, pay attention to their ease of use and the size of the bed.
Shape and color
Often the color scheme of furniture for the loft style is restrained. This is based on the fact that industrial facilities: factories, factories, were rarely painted in bright shades. The most popular colors and tones for products:
- white;
- grey;
- black;
- brown;
- beige.
Red and blue colors can be used for emphasis. They are applied fragmentarily to dilute the indicated shades. For example, a wardrobe made of brown wood will be classic. If you age the surface of the product, and also add wood painted in blue or red, you will get a loft style.
The shape of the products is most often rectangular, but wardrobes can be made in several tiers. For example, a wardrobe that has several steps instead of a solid roof looks stylish. You can place decor, books and magazines on them.
A built-in wardrobe with hinged doors can be decorated with metal. Each door is lined with a black metal frame, and gray material is used inside. The nails that are visible on the surface add originality.
The color scheme is selected individually, according to the surrounding environment. If the walls are lined with brickwork or its imitation, and the rest of the furniture is made in a dark color in a modern style, you can purchase a wardrobe with photo printing. It will depict a night city in blue tones, which will dilute the severity of the room.
The product will look non-standard if there are shelves for books on the sides of the loft-style cabinet. They are open and visually continue the closet.
Wooden elements
Natural ingredients also have a place, but they are used mainly to cover the floor and keep the room warm. Not everything is as simple as it may seem, at first glance, the flooring is decorated with unusual boards with a rough texture so that they match the overall interior.
Perhaps some owners will risk using wooden beams in order to recreate attic braces or old rafters; this is quite rare, but still not impossible.
Rules for use in the interior
The main purpose of a closet in a loft interior is not only to store clothes, but also to delimit the room. Large spacious rooms must be divided into functional zones using furniture. This is easy to do if you listen to these tips:
- Do not place cabinets too close to the walls - this move allows you to achieve the feeling of a large empty space;
- It is better to choose low models. Oversized products that span the entire height of the wall will disrupt the visual unity of the loft;
- corner cabinets in black fit well into an interior consisting of brown and white shades;
- on the facades of a light wooden sliding system, reflectors glowing in the dark can be glued to show the direction of movement of the door;
- It is best to separate the sleeping area from the kitchen area with a wide and deep closet. It would be nice if it was equipped with additional through-type shelves. Here you can place decor, watches, small flowers in pots;
- You can leave the cabinet open and not equip it with a door. In this case, you need to install it in the sleeping area.
Provide a convenient approach to the cabinet, and also take care of the lighting: built-in lighting on an antique cabinet looks in keeping with the loft style.
Hide defects
In some houses equipped with important ventilation systems and other communications attributes, it would not be superfluous to use an accent wall; it will hide all defects from view without compromising functionality.
Panels of this type are quite expressive and look very attractive from the outside; metal elements with various patterns will harmoniously complement the design and add even more comfort to the relaxation room.
Where is the best place to place it?
The correct arrangement of cabinets in an apartment with this interior will help emphasize the features of the style. Pay attention to the following nuances when planning a place for furniture:
- It is better to place a cabinet for a loft-style kitchen along a short wall; opposite it is a bar counter or a massive wooden table for dining;
- in the interior of the living room, you should not clutter the room with a tall cabinet - it is better to install it opposite the sofa;
- For the bedroom, choose models with a large mirror surface - it will help expand the space visually;
- For a bathroom, a small loft-style cabinet is suitable - it is placed near the sink and bath accessories are stored inside;
- a loft-style children's room requires a minimum of furniture, but the closet will come in handy: if you place it in front of the window, you can randomly scatter soft chairs around;
- For the hallway, a sliding wardrobe is necessary - it can be hidden in a niche, framing the facades with imitation white brick.
Country houses are often decorated in a loft style, so choosing a wardrobe will not be difficult. If it is not possible to purchase a model of this stylistic direction, try transforming the product yourself. This will not require a lot of financial resources, and the work process, imagination and variety of materials will bring pleasure.
Conclusion
As you can see, choosing a cabinet for the loft style is not so difficult if you are familiar with the main aspects and understand all the features of this trend. The video in the article will explain the topic even better, and if you have questions, ask them in the comments.
Did you like the article? Subscribe to our Yandex.Zen channel
May 18, 2022
Accessories, Design
If you want to express gratitude, add a clarification or objection, or ask the author something, add a comment or say thank you!
Photo
Possibility of privacy
If the bedroom project is conceived in an individual style, then you can significantly separate the relaxation area with a false wall; in some situations, large closets are used. In order to add uniqueness, dark glass fencing is used, which will hide the area from prying eyes passing by.
Depending on your preferences, you should definitely experiment with screens or decorative partitions of various designs; perhaps you will be able to choose the most interesting option and complement the interior even better.
Bedroom for a teenager
When registering, you should take into account the teenager’s wishes. It can show the child’s hobbies and preferences. If desired, arrange a corner for animals, a mini-studio, a corner of privacy with soft pillows and plush toys.
Retractable structures are perfect for furnishing:
- Bunk beds.
- Chairs on wheels.
- Pull-out cabinets.
- Folding tabletops.
- Frameless poufs.
Bedroom for a woman
The room should be chic, aesthetic and beautiful. It is better to choose furniture in warm colors, beautiful light textiles. A bright carpet is allowed on the floor.
Lighting should be modern to soften the interior and add visual appeal.











