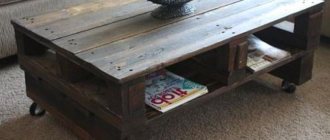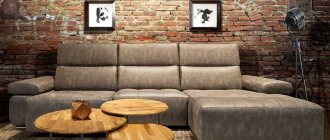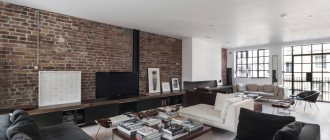This style is rapidly gaining popularity. But how to decorate it so that the interior does not look abandoned and dull. In this article, we have prepared information for you about what types of style exist, what furniture and colors to choose for a kitchen interior in the loft style. Go.
Features of the loft style
Small-sized kitchens in the loft style are designed taking into account all the basic principles of industrialization in interiors, except for scale. Initially, the former factory premises were decorated this way - very spacious, with high ceilings. In Khrushchev’s kitchens there is no such scope, but this is not scary and will not interfere with the harmonious design of the room.
Characteristic features of the loft:
- strict geometry of lines, emphasizing the structural basis of the premises;
- predominance of white and metallic shades;
- use of glass, leather, fabrics in decoration;
- restraint of the interior, exposed unplastered walls, brickwork, beams, ventilation pipes;
- open space, lack of interior partitions;
- windows with glazing, which occupy all the space between the floors and ceilings;
- functional furniture, without unnecessary decor;
- built-in household appliances;
- decoration with photographs, paintings, posters.
Important!
Metallized surfaces of refrigerators and stoves are what you need for loft-style kitchens. The loft style in the interior of the kitchen of a small apartment involves recreating the main elements of the direction, except for the area of the room and the height of the ceilings. The main task is to take the characteristics of the “attic” style as a basis.
The finishing of walls and ceilings should be rough - like a concrete screed, untreated boards or appropriate stylization. There is no need to hide communications - load-bearing open beams and ventilation pipes fit harmoniously into loft-style interiors. You can choose stylish, modern furniture to match the uncouth background - you’ll get an interesting contrast. Windows – the larger the better, but you should focus on individual room configurations.
Studio in Khrushchev
Removing the interior partitions between the kitchen and the room is the first thing a loft lover wants to do. This desire is justified in the conditions of the old Khrushchev, which Saratov .
Without “extra” walls, the space visually increases, there is ease of movement and a dozen ideas for creating a new design.
Khrushchev-style kitchen in loft style
Important: work on the demolition of walls is approved by the architectural supervision authorities. Without permission, problems may arise when remodeling an apartment into a studio.
Now let's move on to decorating the room.
- We enlarge the room fraudulently: we paint the ceiling white. Beams reminiscent of factory everyday life will not be an unnecessary detail.
- We cover the floor with wooden boards or laminate with an imitation of wood pattern. The color is darker than the top. Natural shades of wood are welcome.
- The bare brickwork is the main element. It is not necessary to decorate all the walls this way. One is enough. We paint others the color of concrete - gray.
All that remains is to install a light-colored suite with glossy facades, shiny household appliances and laconic furniture. The interior of the kitchen-living room in the attic style was created.
Studio kitchen design project in loft style
Color palette
The design of a small kitchen in the loft style involves the use of colors characteristic of this style. You can rely on graphic urban aesthetics or expressive and bright design solutions.
Principles of color design for loft-style kitchens:
- There is strictly one bright shade, the overall range should be muted. An example is a bright piece of ceiling or one wall painted in a rich color.
- If color accents are made, accessories are selected to match the tone-setting shade (blue wall - blue curtains, green ceiling - green chairs).
- Brick and concrete tones can be used without restrictions - they are recommended to be complemented with wooden countertops and gray walls.
The loft style is a unique harmonious combination of metallic shades and concrete screed, brickwork. You can experiment in this way without any special restrictions.
Materials and finishing in loft style
Not all materials are suitable for finishing loft-style interiors.
Floor covering
A small loft-style kitchen in the photo looks unusual - largely due to the unique combination of finishing materials.
Among the popular flooring options, designers highlight:
- tiles with a metal texture (cold and warm, like rusty, shades);
- tiles with the texture of concrete (optimally gray, beige);
- vinyl tiles (has excellent heat and sound insulation properties);
- restored boards (varnish finishing is required).
To highlight an area and make it heterogeneous, you can use a bright carpet. There is no need to take several small ones - they will make the space of a small room multi-layered and cluttered.
Important! Parquet boards add coziness to loft-style kitchens. If such a coating already exists, you can not remove it, but age it to look like a loft.
Wall covering
The following wall covering materials will ideally fit into the interior of a small loft-style kitchen:
- decorative plaster, concrete texture (blue, gray, marsh colors);
- brickwork (it is desirable that it looks natural);
- white matte emulsion paint (perfectly smooth walls are needed);
- plain mosaic tiles (beautiful, but expensive).
For a small kitchen, it is better not to take large bricks. Small ones are more appropriate; they can be painted. Another interesting option is bricks with a metallized coating.
Ceiling finishing
Dazzling white ceilings will expand the space, gray untreated ceilings will remind you of factory and other industrial premises, plank ceilings will create a special coziness and add warmth. The ceiling covering should be in harmony with the decoration of walls, floors, and furniture. Plain suspended ceilings in neutral tones are suitable for lofts.
Apron and loft kitchen set for the kitchen-dining room
As a rule, the apron area in such a kitchen-dining room is expanded, because this style involves large spaces and the absence of upper cabinets in the kitchen. Brick is used here more often than others; the wall is cleared of all finishing materials to the base, that is, to the brickwork. If the house is not made of brick, you can use hog tiles or decorative stone.
An unusually stylish apron can be created by combining various materials - old brick, concrete surface and copper sheets
Also suitable for an apron are metal panels or mosaics with a metallic sheen, marble-effect tiles, a white or gray plastered wall, wooden panels, and sometimes just wooden boards.
There are few places where you can combine different materials and textures, but loft is based on contrasts. Look at the photo: glass apron, glossy facades, chrome hood and wooden shelves - all this fits perfectly in one space
The choice of kitchen sets for the loft style is large. The necessary conditions:
- minimum accessories;
- large cabinet sizes;
- sharp lines;
- glossy surfaces;
- lack of a top row of cabinets.
Instead of closed mezzanines, it is recommended to use open shelves, which are much cheaper, especially if you make them yourself
The most popular industrial style colors include white, black, gray and metallic. But brown or blue shades, as well as muted green, would be appropriate. In the loft, such a popular piece of furniture as a pencil case is a tall cabinet with shelves, it can have glass doors, or with the same facades as on other cabinets.
Decoration of doors and windows
Windows in loft interiors blend into the overall design. To do this, they are chosen to match the furniture, walls, or specially painted. A complete match is not necessary - the main thing is that there is no strong contrast.
It is advisable to make windows clear and graphic. It’s good if they are large, but if not, you’ll have to limit yourself to standard openings. Textile curtains do not fit into the loft style, but roller blinds made of cotton are ideal, as are roller blinds made of steel or wooden slats.
Bedroom
In a small bedroom in a Khrushchev-era loft style, a monochromatic neutral and light finish is used, which gives the room more coziness and spaciousness. This interior can be diversified with brighter accents of blue, purple, yellow, green or lilac.
The main element of the room is the bed. The design may have a wooden frame or metal parts with an artificially aged effect.
In order to transform the space and make it cozy, a variety of accessories and textiles are used. For example, several decorative pillows are placed on the bed, and a large vase of flowers is placed on the floor. It is also appropriate to dilute the too strict interior of a loft-style bedroom with the help of an electric fireplace.
The photo shows a bedroom in gray tones in the interior of a Khrushchev-era loft-style apartment.
Full compliance with the urban loft style can be achieved by one accent wall, left in its raw form.
You can expand the space of a bedroom in a Khrushchev-era apartment building by installing a wardrobe with a mirrored facade or equipping a dressing room with glossy doors.
Furniture for a small kitchen in loft style
A small loft-style kitchen in a Khrushchev-era building should not be cluttered with furniture. The main thing here is to choose functional, ergonomic solutions that are enough to accommodate the necessary little things. Furniture should also play with contrasts. The designer’s task is to create an interesting composition from elite, shocking and abandoned details. You can choose fashionable, stylized, expensive furniture - this will stand out against the background of concrete, brick or simply painted white walls.
The dimensions of the furniture must correspond to the size of the room. Many small elements like stands, a couple of armchairs, five small stools should be avoided. Massive cabinets are also not the best choice for a small room; they will “eat up” the entire space. The amount of furniture for a loft kitchen in Khrushchev - the less, the better.
Choosing curtains for a loft kitchen
The ideal option for a loft kitchen would be windows without any textiles, openly looking out onto the street. It is necessary to let as much light into the room as possible and free the space from unnecessary details. If you want to hang something on the window, let it be blinds or roller blinds in neutral shades.
If you can’t do without curtains, they should be strict in cut and made from natural fabrics
The optimal solution would be roller blinds or Roman blinds
Installation of household appliances
Household appliances in a loft-style kitchen need something special - simple, ergonomic, designed in a minimalist style and, preferably, built-in. By the way, you will need original hoods, large spring radiators, granite sinks with sharp edges, refrigerators with metallized surfaces. A refrigerator stylized as a cabinet, a microwave oven, a stove, which do not stand out in the overall façade of the unit, look interesting.
Correct lighting
A small white kitchen in a loft style should be well lit, especially for interiors decorated in dark colors. Lamps are chosen to be laconic – small and medium-sized, in technological shades. They are fixed to pipes located on the ceilings, suspended on cords, and built into hanging canvases.
Important! Ideal lighting in a loft-style kitchen is a combination of small and large fluorescent lamps.
You can use one ceiling chandelier - for a small-sized kitchen in a Khrushchev-era building there is no need for more. Floor lamps and lampshades are allowed, but stylized. Ideal materials for making lampshades are glass and metal.
Bathroom
Brickwork, relief plaster, porcelain tiles with imitation metal, boar tiles, natural wood or wood-effect tiles are used for tiling a loft-style bathroom. An excellent solution would be smooth planes of concrete.
A shower, sink, countertop or glass shelves with a metal base will allow you to creatively complement the interior. Glass elements will fill the room with air and make it more spacious.
The washbasin can serve as an accent. The product is made from glass, wood or even steel. The device is placed on a standard cabinet or an unusual console and stand are selected.
To illuminate a bathroom in a Khrushchev-era building, lamps with a rail mechanism are suitable. The best place for a light fixture mounted on a rod is the area above the washbasin.
The interior is decorated with designer collectible mirrors, original radiators, unusual posters and rugs with inscriptions. Elements in the form of factory mechanisms and gears will look interesting.
The photo shows a loft-style bathroom with concrete-look walls.
Decor and accessories
Decor in loft-style kitchens will give the interior a complete look, making it harmonious and holistic. You will need:
- designer furniture;
- paintings, photos, posters, other art objects;
- unusual lamps;
- vases;
- chair covers;
- small wall shelves;
- decor that does not carry a functional load;
- table baskets, stands.
Paintings in the spirit of pop art are appropriate for loft-style interiors. Tablecloths, textile napkins, and regular curtains are not needed.
Curtains and textiles
Textiles and curtains in particular are not a mandatory attribute of spacious and bright industrial premises. But still, not every kitchen can do without them - this is not always practical.
The most harmonious are the same industrial collections: blinds, interior shutters and roller blinds of all types and shades. If you prefer more classic interpretations, pay attention to the floor-length curtains made of thick fabric on a simple metal frame. They are inappropriate near the work surface, but are good in the dining area or kitchen-living room.
Avoid excessive decor: lambrequins, multi-tiered curtains, lace napkins and decorations. Leave maximum functionality: hooks, potholders, stands - only the essentials. And you can add coziness with the help of bright sofa upholstery, colorful decorative pillows or chair cushions.
Design ideas for small kitchens in loft style
An example of decorating a small kitchen in a Khrushchev-era building in a fashionable loft style:
- The walls are brickwork, or one with masonry, others simply painted white.
- Sets - corner or regular, with wood-look or smooth glossy facades. Clear geometry, chrome handles, but you can do without them altogether.
- Household appliances – do not contrast in color with the set. The emphasis is on monochrome and gloss; it is desirable to have a hood with a metallized surface.
- If there is an uncovered ventilation pipe, great; it will become a harmonious continuation of the wall brickwork. This is what the converted factory premises looked like.
- The dining area is small because the kitchen area is small. The main features are chrome legs, gloss, clear lines.
The sink is installed near the window. The washing machine can be placed, but if it does not stand out from the general background.
The layout of a small loft-style kitchen can be different. Popular options are angular, in the form of the letter “G” or “P”, parallel. Peculiarities:
- “G” – furniture, sink, household appliances are installed along a long and small wall;
- “P” - in this case, all walls except one will be occupied, it is important to avoid overloading the space; choose shallow cabinets and cabinets;
- small corner loft kitchen - a practical compact option, there is a sink in the corner;
- parallel layout - furniture is placed along one long wall, along the other there is a narrow table and chairs or a bar counter.
Cabinets are made to fit the ceiling - this will make the space seem higher. Mirrors above the dining area visually expand the room. Use a folding or wall-mounted table, avoiding sharp corners.
Loft kitchen color schemes
White would look ideal in a small kitchen. Here the main goal is to visually increase the space; white color will cope with this task. A whitewashed ceiling, large mirrors and metal decor are loft attributes that will help change the space. It is advisable to make three of the four walls white or a similar color, and highlight the third, otherwise the room will turn out very boring. It can be made in a contrasting black color or some other color (for example, dark blue). Most often, a contrasting wall is made in the apron area. The upper tier of loft-style cabinets is usually absent, so the apron area expands significantly.
The wall can be finished with sand-lime brick, whitewashed or tiled with hog tiles
Furniture, countertops, ceilings and even flooring can be white
A white loft kitchen set is a good choice. The white color of the set can be diluted with a wooden or metal tabletop.
Another favorite color of the loft style is gray. Concrete surfaces on the floors and walls are an echo of the industrial origins of this style. You can add a glass dining table to a gray kitchen set. Let the gray color be of different shades. The floor is darker, the walls are several shades lighter, the kitchen facades are glossy gray with a metallic tint. A marble or metal countertop is suitable. A wonderful addition would be metal open shelves for kitchen utensils.
Metal is one of the main components of the loft, so all its shades will be appropriate, from polished steel to matte graphite
The top 3 loft color schemes include black. Perhaps the most dangerous, especially in small kitchens. It must be used in doses and combined with light colors. If the kitchen set is black, you can make the countertop white or wooden. A metal apron is suitable, then the black color will not be so oppressive.
Black furniture and appliances, tinted glass - all this will perfectly complement the brutal interior
If desired, black can be used to decorate the walls. Of course, all black walls will look depressing; you can highlight only one wall, or make the floor black.











