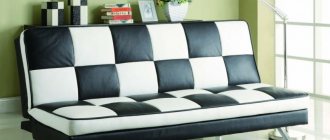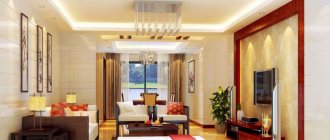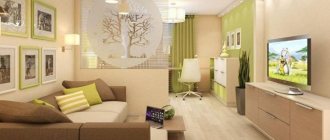<
>
A comfortable and soft sofa is always an integral part of any living room, regardless of its size. It is able to harmoniously decorate the interior, but only if it is placed in the most correct and successful way. In modern houses and apartments, this essential item is often placed in the middle of the room to give the living space a more cohesive and harmonious look. Zoning a room with a sofa helps to visually adjust the shape of the space or create balance in a classic interior. It is always worth considering the area, size and layout of the living room in which you need to place it, as well as other additional features.
"L" shaped
The corner arrangement works well for a room whose shape is closer to square.
The composition will look harmonious if the largest object - in our case, a sofa - will stand along the axis of visual attraction: a fireplace or a TV. Two chairs should be placed on the side of it. The corner placement should be softened with a coffee table. Don't be afraid to add decorative pillows to your furniture group - this is an economical way to create color accents and diversify the decor.
Strictly opposite each other
Suitable for those who prefer geometry and clear lines. This option fits perfectly into the classic living room interior. To the side of the symmetrical composition there may be a fireplace, TV or library. There is usually a coffee table in the center between the sofa and armchairs. This is an excellent solution for semi-formal conversations or friendly meetings.
A convenient distance between upholstered furniture and a coffee table is at least 45 cm.
Design options: photo selection
Studio apartments are a modern trend in the internal layout of living space. This manner came from the west, but it also began to be widely used in the east.
The kitchen and living room are essentially rooms with different purposes, combined into a common space. Therefore, when furnishing them, you must adhere to certain rules.
There are several important features when organizing the design of a kitchen-living room. Let's get to know them better:
- Visual zoning. This technique helps to differentiate different rooms without the use of walls or artificial partitions. Convenience remains high.
- Single space. The exact opposite of the previous point. Here you can cook and watch your favorite TV show.
- Unity of style. One specific type of design is selected, which corresponds to both combined rooms.
- Duality of styles. In this case, the kitchen is “dressed up” in different colors from the living room. A zoning effect is created without using clear boundaries.
- Architectural demarcation. This method determines the presence of several architectural layouts. For example, partial installation of walls (parts of walls), arches, glass partitions.
- Furniture zoning. From the name it is clear that a sofa will be used as a delimiter. This is a convenient solution: there is somewhere to relax.
Arranging a kitchen living room with a sofa is a creative process. There is no need to adhere to strict laws. Fantasize. Compares the incomparable. Take risks. Then you will get truly unique design solutions.
Compact yellow sofa in an industrial style kitchen-living room
Sofa with carriage screed in a classic kitchen-living room
Kitchen-living room in a minimalist style with a modular rectangular sofa
Armchairs on the sides
If in a narrow and elongated room all the pieces of furniture are located along one long wall, the room seems even cramped. Place the sofa along the wall and place the armchairs on the sides around the coffee table. They can stand exactly opposite each other or be slightly turned towards the sofa. This is a traditional, time-tested option.
Do not try to buy a set of upholstered furniture: it looks banal and therefore outdated. Let the furniture have one thing in common - a similar design or overlapping elements. The color of the upholstery of one item can repeat the shade of the ornament on the chairs and vice versa.
Choosing a style
So, we have a living room-kitchen area of 20 square meters with a sofa, we need to choose a style direction. We look at the photo options and choose the appropriate one.
- High-tech style. It is modern, involves the use of cool tones and light materials, the installation of spotlights and floor lamps. Various plasters are used; glass and metal, smooth surfaces are also used in the room.
- Classic style. The decoration is suitable for those who prefer comfort. You can install a fireplace in the living room, and in the kitchen hang a large chandelier that emits warm light above the table. The furniture should be wooden, luxurious and trimmed with gold. This style involves various accessories, photos, expensive vases, and other interior items.
- Loft style. It is assumed that the rooms are not overloaded with decorative elements. Rooms should be functional and practical. Decorative masonry and thick curtains are used, everything is practical and convenient.
- Minimalism style. It is characterized by laconic, monochromatic furniture. The room should be spacious and well lit. The main role in the interior is played by light, thanks to which the room can be decorated with various lamps.
- Scandinavian style. It is distinguished by light and beige tones, natural shades. It is worth giving preference to blue and green, soft green, gray and brown. We add elements made of natural wood to the interior; textiles add coziness to the room. Furniture should be laconic and airy.
- Neoclassical style. It provides symmetry and streamlining, the interior should be modern and expensive. Green, sand and yellow colors are preferred.
- Country style. Ideal for lovers of rustic simplicity. The rooms are old, the decor should be wicker, the kitchen is decorated with natural fabrics and pottery. This style gives a feeling of relaxation, takes you back to childhood, is light and comfortable.
There are many styles that can be used to decorate a combined living room and kitchen. To implement this idea, you can select various materials and furniture in stores.
Asymmetrical
At first glance, a chaotic layout may be associated with clutter, but with the right approach, you can optically disguise the compact dimensions of the living room. To begin, select the center of the composition, and then arrange auxiliary objects.
Balance the sofa with two armchairs placed diagonally from it. The couple should not stand strictly opposite each other. Let them be separated by a table, and the passage remains clear. This arrangement brings an atmosphere of familiarity and lightness, encourages conversation and gives a feeling of carefreeness.
Separately
You have a sofa, two armchairs and an elongated room. Under these conditions, it is not difficult to divide the living room into zones and place a large sofa opposite a long wall, and place two armchairs at a distance, opposite each other. This way you can easily create two relaxation areas: one can become a home theater, and the other can be a corner for reading and conversation.
Which rooms are suitable for zoning
It should be remembered that you can place a sofa in the middle of almost any room. With a competent approach and following all the rules, the interior will turn out perfect, even if we are talking about a small living space. You can entrust the design development to specialists or create everything yourself, showing creativity and imagination. It is best to draw up a floor plan on a piece of paper or in a special program to see in advance how it will look in the end.
There are situations when installing the sofa exactly in the center is the only option available. It is relevant for rooms with a large number of windows and doorways; you can place such furniture exactly in the middle or move it slightly towards the window, leaving a large space behind. In too narrow rooms, reminiscent of wide corridors, it helps to visually make them wider and divide them into two separate zones where you can place other additional details.
Letter "P"
This option is suitable for living rooms where two sofas and two armchairs fit. They are placed opposite each other in the form of the letter “P”, and one side of this rectangle remains open. Sofas can be placed at an angle or mirrored, but the most harmonious option is when a massive object stands in front of a TV, fireplace or aquarium.
If the living room is not impressive in size, but you need a lot of seating, use a corner sofa with legs or two compact sofas, as well as ottomans and armchairs with a laconic design.
Shapes and sizes of sofas
In addition to standard straight sofas, manufacturers offer original designs for every taste.
Corner
The distinctive characteristics of corner sectional sofas are spaciousness and versatility. As a rule, they have drawers for linen. Looks great when paired with rectangular or oval coffee tables.
The corner of the L-shaped sofa is located on the right or left. There are also universal designs where the modular part can be rearranged if necessary.
Semicircular and round
Such models are not always practical, but they look very original in the living room interior.
In the photo there is a fireplace room with a round sofa that is in harmony with the table and stucco on the ceiling.
U-shaped
Suitable for large apartments. The living room can accommodate a maximum of people and there is no need to purchase additional chairs.
Small sofas
A practical type of furniture: thanks to its compact size, it will fit in a small living room or office.
In the photo, a narrow sofa fills the space located in the wall niche.
Two cozy "corners"
This unusual option is suitable only for spacious rooms. Usually, such impressive rooms are difficult to make cozy, so you should resort to zoning. If you place two sofas with their backs facing each other, and one chair for each corner, you will have two seating areas. A mirror arrangement will add orderliness to the interior.
The scale of the composition is chosen based on the size of the room, and the design of the furniture is based on the style of the interior.
Design example
Consider the design of a bright kitchen-living room. The flooring is made of laminate, parquet boards or parquet. In the kitchen area you can make an insert of ceramic tiles. This will protect the coating from exposure to excess moisture. Color – light beige.
Tiles on the floor in front of the set will divide the room into functional zones
Lay out a gray rug in the dining area. But choose beige-gray upholstered furniture. This will make it interesting to combine two elements in one - flooring and carpet. Place bright orange pillows on the surface of the sofa. This will be a great accent.
Bright pillows will decorate the interior of the kitchen-living room and make it more attractive
Cover the walls with light gray or bluish wallpaper. Paint will work too. Finish the ceiling in the same way. Be sure to purchase a large format painting with abstract images and outlines. For orange pillows, this color must be in the picture.
Part of the wall in the sofa area can be painted bright orange
Complete the design with orange elements. Place vases, jugs, and flower pots with yellow flowering plants on the shelves. Choose a two-color kitchen set. Black and gray are a good solution.











