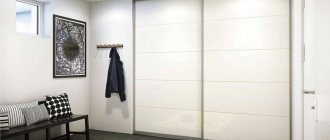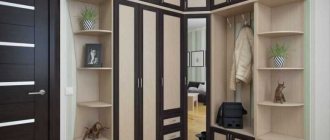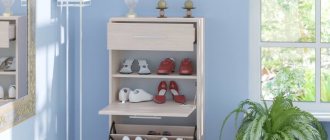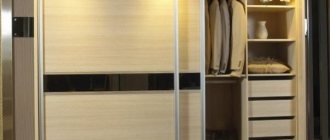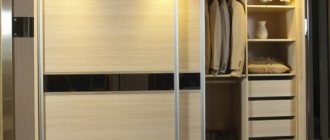The hallway is usually a small room, in which it is often difficult to comfortably place all the necessary furniture and receive guests. To increase the functionality of the space, it is recommended to use built-in hallway elements.
Built-in furniture easily fits into any awkward space, which is often found in small hallways and corridors
Advantages of built-in cabinets
There are several reasons to order a straight or corner built-in wardrobe in the hallway:
Capacity. Since the cabinet is built between the walls, it can be very spacious inside. The closet in the hallway can store outerwear, shoes, and bags.
Space saving. First of all, this function is provided by a sliding sliding door. It does not require space to open, like the hinged doors of classic cabinets.
Versatility. Due to the fact that the internal arrangement can be ordered to your taste, in a large closet you can store not only traditional hallway items, but also bed linen, towels and even small household appliances.
Allows you to hide uneven walls and wires.
Pros and cons of a built-in hallway
Externally, built-in furniture is not very different from cabinet furniture, but their designs are completely different. In the first case, the frame elements are attached to the floor, ceiling and walls.
Built-in furniture has certain advantages that explain its high popularity.
The following advantages can be identified for such models:
- Fit. The housing parts fit perfectly to the surfaces of the room, so dust does not accumulate in hard-to-reach places. Also, the absence of cracks and gaps makes the appearance more aesthetically pleasing.
- Relatively low cost. Its reduction is achieved due to the absence of dimensional panels of the external frame.
- Sustainability. Due to the installation of parts directly into the wall, it is impossible for the structure to tip over.
- Versatility. Furniture can be built into a niche of any complex shape.
- Space saving. By using all the free space between the floor, ceiling and walls, the capacity of built-in furniture is significantly increased. At the same time, the external dimensions do not exceed the dimensions of the cabinet analogues.
- Visual smoothing of wall defects. The parts are not installed at a strictly right angle, but at an arbitrary one, which allows you to hide the curvature of the walls.
Further savings are possible and can be achieved by choosing the appropriate model. So, a corner built-in hallway turns out to be one of the most budget options.
However, a number of disadvantages can be identified:
- inability to move;
- violation of the integrity of the walls;
- difficulty of assembly.
Cabinet design
Now designers are offering many ideas for built-in wardrobes in the hallway. They can have different shapes; they are chosen based on the architecture of the hallway.
- Straight. The straight cabinet is the simplest and most classic model. Usually equipped with two movable doors.
- L-shaped. The built-in corner wardrobe in the hallway is essentially two wardrobes connected by a partition. Each of the cabinets has its own opening system.
- Triangular. This type of cabinet has a triangular shape and a straight front. Such a cabinet takes up a lot of space, but such models accommodate a lot of things.
- Radial. For large hallways, it is permissible to use a radial design. Such a cabinet looks like a triangular one, only its facade is not straight, but rounded.
Photos of examples of the interior of a built-in hallway
In order to decide on the choice of built-in furniture in the hallway, you can familiarize yourself with photographs of various ideas.
Materials
Tree. Although wood is considered a classic material for furniture, it is not particularly suitable for built-in cabinets in the hallway. First of all, because wood gives greater wall thickness, and secondly, near the front door the humidity level is always higher, which has a detrimental effect on wood.
Drywall. This material is also used in the manufacture of built-in cabinets. It is lightweight and takes up little space, but is not durable. Therefore, it is first necessary to install a metal frame for it, and this is unreasonably expensive.
MDF and chipboard. These materials are most often used to create cabinets. Lightweight, durable and cheap material performs well in work. Lamination over slabs can imitate natural wood and even plastic.
Lighting
As a rule, corridors do not have windows, so it is important to plan the lighting well. They often resort to using spotlights, since one central chandelier will not be enough
Spotlights illuminate the room well; they can be used either in tandem with a large chandelier or separately.
The spots will look beautiful
Moreover, they can be directed to important areas, thereby creating good lighting in the most important areas of the corridor and hiding what you don’t want to attract unnecessary attention to. As for choosing a chandelier, it should not be too big and long
In the corridor you can create additional lighting using wall lamps. Such lamps will become not only an important element of lighting, but also an interesting addition to the design.
Facade
The front of a built-in wardrobe is a decisive factor when choosing a built-in wardrobe, because it is the only visible part of such furniture.
The design of the facade of built-in cabinets in the hallway can be almost anything. Facades made of vinyl or frosted glass look beautiful and original.
However, most often a cabinet with mirrored doors is chosen for the hallway. This once again saves hallway space, because such doors replace a mirror. Also, a large reflective surface visually expands the space of even the most cramped hallway.
In the photo of the built-in wardrobe in the hallway from furniture catalogs you can find beautiful options for facades that combine closed elements made of laminated chipboard, mirrored and frosted glass elements with engraving or photo printing.
The price of a built-in wardrobe largely depends on the material of the facade. If you want to save money, order only one glass door, let the second one be solid.
The color of the door frame is chosen based on the color scheme of the hallway.
Choice of style and color
The main criterion when choosing the color and design of furniture is the size of the hallway. Thus, the use of dark design contributes to the visual reduction of space, and the use of light design, on the contrary, expands it. In general, it is better to design the hallway in subdued colors, avoiding bright and flashy colors to avoid overload.
The classic shade for furniture in the hallway is brown, characteristic of products made from natural wood.
Beige, white or light gray furniture is considered neutral, not attracting attention and not overloading the hallway space
However, color accents are necessary. For example, one of the walls can be made in a contrasting color, or you can use a bright cabinet against a restrained background. The combination of colors, for example, white and black, gray and blue, also looks good.
Modern style
Or rather modern minimalism. It implies a minimal use of decorative elements, conciseness, but not without expressiveness of details.
Minimalism is ideal for decorating a small hallway
Distinctive features of the modern style are:
- monochrome or contrasting colors;
- the presence of simple and clear geometric shapes;
- the presence of reflective mirror surfaces;
- division into zones using a contrasting transition.
Classic
Decorative elements play a big role here, adding ambience to the entire style. So, if the size of the hallway does not allow you to place a full-fledged painting, then it can be replaced with a fragment of a fresco. Along the perimeter of the cabinet or as a frame for a mirror, a ceiling plinth with silver or gold patination would look appropriate.
All the advantages of the classics can only be shown in a fairly spacious hallway
It is better to use combined lighting. You can use stained glass ceiling lighting, as well as baseboards containing niches for LED lighting. These options not only serve as additional light sources, but also visually raise the ceiling.
A sconce or table lamp near the mirror fits well into the classic style.
Scandinavian
For this laconic style, a simple hallway without carving or decoration, with a facade made of natural wood (beech, pine or oak), is suitable. Accents are placed using bright or dark inclusions.
Simple and modest cabinets or combined designs with shelves and hangers are suitable for Scandi interiors.
Cabinet filling
Even the most spacious closet can turn out to be completely inconvenient if its contents are not suitable for you. Manufacturers now offer to assemble the contents of a built-in closet, like a construction set. You need to proceed from what things you are going to store in it. Any closet must contain several essential elements:
Shelves. Typically, the closet is divided vertically into 3-4 compartments, each of which must have shelves of different sizes.
Barbell. The rod is suitable for wide cabinets, the width of which is more than 55 cm. The rod for hangers in corner cabinets is especially relevant. The rods are convenient for storing outerwear. The height of the rod should be sufficient to hang both a jacket and a long coat.
Drawers are suitable for storing small items. For example, you can store gloves, umbrellas or cosmetics in them so that the housewife can clean herself up before leaving the house.
Shoe net. The built-in closet has mesh shelves for storing shoes. They are usually placed on top of each other and can be pulled out. Such stands are very convenient, but are not always suitable for storing women's shoes with thin heels or high boots.
Deep mezzanines for storing suitcases or folded blankets.
Some cabinet models are equipped with a folding ironing board and internal lighting. Additional lighting makes it very easy to find clothes in the closet, because the central lighting in the hallway creates shadows and the contents of the closet are difficult to see.
Hallway 2022 – important trends in interior design (photo)
One of the most difficult problems in decorating a hallway interior is, as a rule, its small size. But this does not mean that this room does not need to be given due attention. The interior design of the hallway 2022 should be extremely functional in order to accommodate everything you need in a limited space.
When developing planning solutions, the first thing you need to focus on is the choice of furniture. The most common option is to install a beautiful wardrobe in the hallway, which will not only decorate the room, but also diversify the color palette. This will be a good solution for small hallways.
If there is enough space in the apartment, then the ideas and photos for organizing fashionable hallway design 2022, presented in the article, will come in handy for you. There are many ways to make efficient use of this space. You just need to choose the right option in accordance with your preferences, habits and lifestyle (focus on individual elements or make them neutral and unnoticeable).
Large hallways and hallways often represent unused squares of living space. By filling the voids, you will add hospitality and comfort to the atmosphere. The spacious hallway provides additional opportunities for placing comfortable poufs and armchairs with a coffee table. Thus, it becomes a space for relaxing, reading or listening to music with the possibility of privacy.
Advice! If space allows, you can organize a work area in the hallway by placing a table, a computer, and small shelves for storing books. If there is a lack of natural light, good artificial lighting must be provided.
Sliding system type
If you choose sliding doors, it is very important to choose a reliable sliding mechanism.
The design consists of two rails along which rollers move. There are always two guides, top and bottom. The roller slides along one of the guides. The guides are made of plastic (they are cheaper) and aluminum. For obvious reasons, metal lasts longer.
Rollers can be metal, plastic or rubberized. Plastic rollers chip quickly. Metal rollers last a long time, but make a lot of noise. The optimal solution would be to order rubberized rollers; they move smoothly and do not make noise.
Since the cabinet in the hallway will often open and close, it is better not to skimp on fittings and order a more reliable upper monorail mechanism.
Lamps in a niche
Installing lamps in a niche is one way to place them so that they absolutely do not interfere with any of the people moving in the hallway.
Since most often this is a narrow small room, any volumetric high lamps are inappropriate there.
A niche allows you to solve this problem and choose your favorite version of the lamp, which can support the overall design solution.
If it is planned to artificially create a niche from plasterboard in the hallway, then the location of the light sources is also planned in advance. They are usually placed in pairs, for example, right and left.
Often such light is simply part of the decorative design and does not provide any direct benefit. Then colored and patterned caps are put on the lamps, allowing them to create a kind of mysterious atmosphere when turned on.
In this case, additional lamps are placed in the ceiling, capable of providing bright, even light.
Where to put a closet in the hallway
A built-in wardrobe is most often placed in an existing niche. If there is no niche in the hallway, it would be wiser to place a corresponding cabinet in the corner. You can also attach a straight cabinet to one of the partitions right next to the front door.
The built-in wardrobe allows you to conveniently place outerwear, shoes, bags and even small household appliances in one place. Behind a beautiful facade you can easily hide the shortcomings of the renovation and decorate even the cramped hallway.
Wardrobe placement options
To place furniture in the hallway, you need to properly plan the space.
1. If you have a small niche, no doubt consider it as a storage area.
A small dressing room, equipped in a niche in the hallway, will significantly save money and space at home.
When equipping such a wardrobe, not a single square meter of a small hallway will be wasted
2. The location of the cabinet along the wall has its own nuances.
The most successful is to use the longest of the hallway walls. In such a closet it will be possible to organize many areas for storing things, which makes it optimal in size and very functional.
installation of such a wardrobe along the wall is used in narrow corridors of small apartments
3. The angular placement of the wardrobe system in the hallway is often dictated by the impossibility of another location option.
In a hallway with equal, short walls, furniture is arranged in an L-shape. In this case, the doors of such a cabinet are installed diagonally, thereby creating a non-standard shape of the structure and expanding the internal area of the wardrobe.
In the corner furniture design you can place larger items that will not interfere with closing the doors
4. Separate space for a large wardrobe.
A separate room for storing personal belongings is the dream of many. If the dimensions of your home allow it to stand out, be sure to take advantage of this luxurious opportunity.
Such equipment options are most suitable when designing your own house or large apartment
ADVICE! In order not to overload the room with a massive piece of furniture, use visually light materials in the decoration of facades - glass or mirror. In addition, you should not equip such a cabinet with massive fittings and bulky handles. They can obstruct passage, cause inconvenience and minor injuries.
Photo of built-in wardrobes in the hallway
What wallpaper to cover the hallway: design options
One hallway is not like the other. There are narrow, tight ones, there are square ones, there are non-standard ones. This is why you need to “dance.” What is suitable for spacious, bright rooms, for example, cannot always harmoniously blend into the interior of a dark small room and vice versa.
Wallpaper for a small hallway: design and nuances
Light-colored wallpaper will definitely suit such a space. Not necessarily white, there is little practicality in this. Give preference to embossed, structural wallpaper - modern coatings are also practical and easy to clean.
You can visually enlarge a room not only with the help of banal white wallpaper: blue color also has expanding properties
Also, a small hallway welcomes the following ideas:
- Light wallpaper coverings with a simple but elegant gray, gray-green, gray-blue print;
- Types of wallpaper with a pronounced relief, due to which simple neutral colors are played up;
- Faded checkered coverings greatly organize the space.
But for some, the problem is not a small hallway, but a narrow one. What ideas apply here?
Wallpaper design for a narrow hallway
It is logical that the walls in such a space need to be visually expanded. And only after that think through the entire design. In this case, color and light expand the walls.
The problem of a narrow hallway can be solved with the help of glossy mirror wallpaper
Choosing wallpaper for a wide corridor
There are more options here. As for fashion trends 2022, focus on light colors, relief and interesting, unobtrusive decor.
Related article: When is lightning protection inspection carried out?
In a wide room, you can not be afraid to use dark colors: they look elegant and truly chic
An example of the design of such a corridor:
- Light walls with baseboards a couple of shades darker;
- Light floor with natural finish;
- Simple but colorful rugs or rugs;
- A painting on the wall or a vase on the chest of drawers, matching the color of the rug;
- A bright interior will be decorated with a couple of bright accessories - a pillow on a pouf, bright flower pots, etc.
And, of course, modern corridors cannot be imagined without high-quality lighting.
