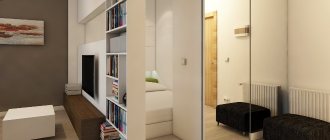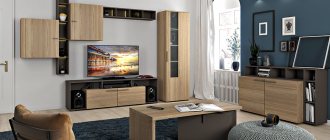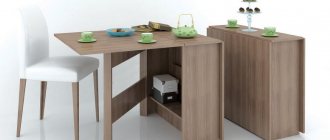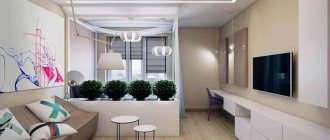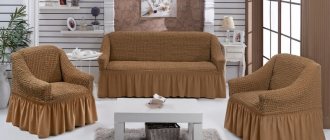- October 27, 2019
- Repair Tips
- Anna Gorbenko
Any housewife appreciates the comfort and warmth of her own abode: every detail, every nuance matters in the overall perception of the apartment’s interior. And little things of this kind especially attract attention in a small room. When moving into a new house or planning to rearrange their own home, a logical question arises: how to arrange furniture in a one-room apartment correctly from the point of view of aesthetics and correctly from the point of view of its functionality? With a competent approach to this matter, you can get a completely satisfactory and pleasing result, since today there are plenty of opportunities to visually transform a miniature room into something much larger.
Initial data
Any question regarding the layout or redevelopment of an apartment (as well as a separate room) should be studied by assessing the initial data. After all, a lot depends on what needs to be worked with and what needs to be changed in the arrangement of the home. Arranging furniture in a one-room Khrushchev apartment or in a one-room spacious apartment in a new building are two completely different tasks in terms of complexity and capabilities. That is why it is important to analyze the central room, which will be directly arranged in a new way, and study all the nuances that can affect future life and living here as a whole. The efficiency and effectiveness of the work done will depend on this. Judge for yourself: if, for example, you initially do not pay attention to the impossibility of shifting or moving specific structures already installed in the apartment, then you can subsequently incur significant losses when you start arranging new furniture and stumble upon an insurmountable obstacle that prevents you from implementing all previously conceived plans. Therefore, it is necessary to approach this issue, as they say, head-on.
Common mistakes
Common mistakes in arranging one-room apartments:
- Use of suspended ceilings. Space is already small, why make it even smaller?
- Converting an apartment into a studio. Are you sure that kitchen smells will help create an atmosphere of comfort and coziness in the living area? No matter how good the hood is, specific aromas will spread throughout the room. A studio is only good if the kitchen area is not used for frying, boiling, or stewing food.
- Insatiable craving for “multi-room”. There is no need to “cut” a small apartment into tiny rooms with brick and plasterboard walls. Lightweight partitions, sliding, transforming and easily portable structures are more optimal options.
The interior of a one-room apartment should be multifunctional and comfortable.
The main thing in a small apartment is not to overdo it with furniture and decor. In a small room, like in no other, the truth “everything is good in moderation” is relevant. Whether we are talking about tables and cabinets, decorating the room with knick-knacks or the size of the bed.
Defining Moments
What should you pay special attention to when placing new interior items or rearranging existing ones in the house? How to arrange furniture in a one-room apartment correctly and what should you be guided by at the most crucial moment - the moment of planning?
Considering that a one-room apartment a priori requires limited space, it is worth studying the main points in interior design that will contribute to the visual expansion of this space and create the illusion of a spacious room with several functional areas - as if there are several rooms in the apartment, not just one. What are these moments?
- Lighting. If the presence of large windows allows, you do not need to resort to additional lighting equipment. But often (especially in old buildings) the size of window openings leaves much to be desired. You need to get rid of curtains that are too thick and too dark and use improved variations in the form of soft translucent curtains or roller blinds in pastel colors. This will give the room not only a modern stylistic touch to the interior, but will also make it much lighter overall. And, as you know, light is the primary source of visual deepening and expansion of the parameters of the living space.
- Walls and ceilings. When it comes to arranging furniture in a one-room apartment, this always presupposes a desire to improve the interior, simplify the passage area and expand it, and correctly zone the common space of the main room into functional sections. That is why an important role is played by how the new furniture will look surrounded by walls and ceilings - it should be something light, unobtrusive, without unnecessary bulky patterns on the wallpaper and drawings on the walls that complicate the eye. If there is such an opportunity, it is better for owners who want to change the furniture in the apartment to take care of changing the dark old wallpaper to plain ones in nude or pastel shades. Moreover, on the building materials market today you can find quite decent wall paint at an affordable price. Dark wallpaper and pigmented ceilings always visually narrow the space in the room.
- Minimalism in details. In order for the refurbishment of a room to be successful, it is worth getting rid of unnecessary small interior elements. They always visually clutter up the space and simply “steal” precious space in the perimeter. This is a rather important point in deciding how to correctly place furniture in a one-room apartment. The photo posted below clearly demonstrates the crowding and excessive clutter of interior items that are not the most important in use, which not only spoil the picture, but at least eat up an overwhelming amount of square meters. Proper furnishing requires a minimum amount of decorative decorations in this case, because we are talking about a one-room apartment. How to properly arrange furniture in this kind of home? Elementary! It is enough to at least not clutter the passage with unnecessary paraphernalia. The space should be filled as functionally as possible. These should be work areas, not unnecessary decorations.
Some tips
And finally, three important tips. Not worth it:
- Rely on your memory and keep in mind diagrams of finishing materials, furniture placement, sockets and switches. There's paper for that.
- Strongly trust furniture and finishing materials catalogs. In real life, objects may appear to have a completely different color and texture.
- Believe that the repairs will cost the amount calculated at the initial stage. Additionally, it is better to set aside 15-20% for unforeseen expenses.
Partitions
When problems with lighting, walls and decorative interior items are left behind, you can proceed to the actual arrangement of furniture. How to arrange a recreation area, living room, kitchen section and something like a work office in a one-room apartment? For many, this kind of task seems impossible. But if you plan everything correctly, then everything will definitely work out. And in many ways, the presence of a partition plays a decisive role here.
The partition can be either large-sized or neat, small. This may be a real semblance of a wall, or it may be an illusory screen. It all depends on what capabilities the apartment owners have and what preferences they develop when looking objectively at their home.
- Today it is very easy and simple to model plasterboard walls that are erected into the ceiling between the intended functional areas. For example, this could be a division between a guest corner with a table, armchairs (poufs) and a TV on one side and a sleeping area with a bed on the other. This is very convenient for those one-room apartments, the space of the main room in which really allows you to build such a thin, but stable wall.
- Another version is a glass or translucent polycarbonate barrier that may or may not reach the ceiling. Typically, such partitions are decorated with colored drawings in the same style and tone as the rest of the interior design. On the one hand, such drawings partially close two different zones from each other, and on the other hand, their partial transparency gives a feeling of wider space in the room, which, in fact, is what the owners of one-room apartments often achieve. Very often such things are found in Japanese style. For many today, cherry blossom branches and their rich pinkish-red color are a clear analogy with Japan and its stylistic derivatives. Therefore, this option is quite appropriate in an apartment with a predominance of appropriate combinatorial shades.
- A screen is the most economical, simple and low-energy option for implementation in the overall apartment design model. You can easily, conveniently and quickly install such a partition in any apartment, not just a one-room one. Placing furniture in an apartment will not be difficult if it initially has a partition model that separates one functional section of the room from another. With the help of such a screen, you can easily and simply separate the work area (desk, computer, chair) from, for example, the sleeping area (bed or sofa). It won’t steal a lot of space, but it will create coziness and comfort for a person working at a computer and another family member relaxing a meter or two away from him.
Electrical wiring
Once all the furnishings have found their place on the room plan, you can begin creating the appropriate electrical wiring.
It is important to provide large household appliances with their own sources of electricity: TV, home computer, refrigerator, microwave oven, kettle.
Additional sockets will be needed near the sofa or chair in the seating area.
Modular furniture
Nowadays, arranging furniture in a small one-room apartment is practically not difficult if modular furniture is used. Many people confuse it with frame. Indeed, all cabinet furniture attributes are modular, but not all modular ones are considered cabinet furniture. Their difference lies in the fact that modular sections, drawers, departments, doors, shelves and other components can be easily repurposed for a completely different household item. For example, from a small cabinet with shelves you can make a chest of drawers with sections, from a chest of drawers you can build two cabinets with similar drawers, and so on. Of course, such manipulations are carried out only if you have the appropriate installation equipment and the necessary support. And it’s clear that you won’t be able to make a classic, strictly geometric chest of drawers in standard chocolate shades from a carved ivory-colored bedside table. But the very opportunity to modulate your furniture into the correct and appropriate household items for a particular apartment is very appealing to many owners. This makes them especially happy when the question arises of how harmoniously the furniture can be arranged in a one-room apartment.
The photo below shows a vivid example of how you can perfectly decorate a children's or teenager's corner using modular furniture.
Sectional wall
Today, on the market for services provided in this regard, there are many different offers that can satisfy the most inquisitive and demanding one-room owner. An option with disassembling necessary and frequently used items by a child or teenager (toys or books) can be easily arranged into a sectional open wall. You can complement it both aesthetically attractive and quite functionally with the help of a chest of drawers with sliding drawers. You can fold children's clothes there, for example. What is most positive in this case is that any loving father can build such a sectional wall: just stock up on wooden boards of the required thickness and width, screws with a screwdriver, and, of course, patience. Meanwhile, the mother can finally paint the sectional wall in any color at the baby’s discretion. This effective method will help to correctly place all children's things as compactly as possible, and this is already an important step in solving the problem of how to rationally arrange furniture in a one-room apartment.
The right sofa
When it comes to furnishing a one-room apartment, a very important role is played by how to position the sleeping sofa and what its parameters are. The whole point of this importance is that the sofa is often the most significant and necessary furniture element in the apartment. And this is no wonder: at a minimum, this is a sleeping place for one person, and at maximum, it is a relaxation area for the whole family. This is why it is important to choose the right sofa for your one-room apartment. Arranging furniture based on its specifics and location will be much easier. In view of this, when purchasing this element of home comfort, it is necessary to evaluate its size, rotation angle, the presence of retractable space and drawers inside. By the way, the last point is a very, very necessary thing especially for owners of small-sized homes, since usually quite a lot of all sorts of things can fit into the drawers designed inside the sofa. Take, for example, voluminous pillows and blankets - they also require a lot of space, and this is not entirely convenient when they have to “huddle” in an already narrow and cramped closet.
Moreover, a correctly selected corner of the sofa can correctly separate the passage area in the apartment from the central one - the relaxation area. It is not always correct to push the corner part of it directly into the corner, although this considerably saves the square footage of the apartment. It is important to harmoniously arrange the sofa furniture so that it also serves as zoning for the apartment. Then it will be possible to optimally distribute all other furniture elements economically and aesthetically correctly.
Zoning rules
To make the room cozy for all family members, it is recommended to properly allocate areas for sleeping, relaxing, receiving guests, as well as a work space and a child’s corner. For the nursery, you need to choose the brightest place. In this case, it should be located as far as possible from the entrance. A good option here would be to purchase a loft bed, which will not only help to compactly place all the furniture necessary for the child, but will also serve as a means of separating this area from the rest of the space.
How to make your own furniture polish using improvised materials
Proper zoning is not difficult to do. For this use:
- racks;
- screens;
- sliding partitions;
- curtains;
- podiums;
- modular designs;
- a hedge of indoor plants;
- separate light sources.
Typically, for a family of 1-2 people, the space is divided into several parts: living room, bedroom, dining area. If necessary, an office can be added. For each zone, a center is determined where large furniture is located. For example, for a living room it is a sofa, for a workplace it is a table. All other items are installed around the central element, taking into account free space for movement.
For one person, you can combine a sleeping and guest area and put a sofa bed there, and the work space should be separated by a shelving unit.
Furniture transformer
Another very important aspect in the placement of furniture today is the preference given to transformable furniture. Can you imagine how convenient it is to have a folding bed that slides out of the wall and slides back in, leaving as much as one and a half to two square meters completely free after waking up from sleep? Very modern, very beautiful, and most importantly – very practical. Perhaps this option does not always fit the budget of the owners of a one-room apartment, but it is always worth thinking about how such a financial investment can then positively affect the coziness and comfort of the whole family. Thanks to this space saving, the free area during the day can be occupied by something much more important and useful at this time of day.
Niche and its favorable design
If there is a niche in a one-room apartment, you should not look at it as a negative phenomenon that can only be eliminated by inserting a closet there. Today, the closet should be given much more attention than just trying to push it into the most accessible place for this task. Instead of inserting a cabinet into a niche, it is better to choose an option with fully mirrored sliding doors, and place it opposite the wall, which will be decorated with an equally large wall mirror. You'll see, the result will shock you (in the good sense of the word): the whole point is that the capabilities of mirrors amaze with their magical visual expansion of space. Especially when it comes to mirrors located opposite each other. The room will instantly become deeper, more voluminous, and more spacious for the eye. But it is better to consider the niche itself from the angle of the functional area.
How can you use it wisely?
- If it is deep and wide, you can set aside this area for a sleeping place with a bed, the dimensions of which must be determined in advance.
- If it is wide, but not too deep, you can build there something like a chest of drawers or a spacious bedside table, where the most frequently used elements of daily use will be stored.
- If the opening is very narrow, you can use it as a workplace: install a neat stand there under a table, put a lamp, a laptop - and another zone is opened for cost-effective and active use.
Lighting in a one-room apartment
Modern design provides for high-quality artificial lighting. In addition to ceiling chandeliers, which are located above the semantic center of the room, or in each zone, additional lighting is equipped with:
· kitchen countertops, external and internal surfaces of cabinets, dining table;
· mirrors in the hallway, bathroom;
· ceiling along the perimeter or along the line of cabinets;
· places for study, creativity, work;
· balcony, if it is converted into a functional area or used as a dressing room or winter garden;
· headboard. If it is double, then sconces, table or wall lamps are installed on both sides. A multi-tiered bed requires lighting on each “floor.”
Mostly, economical LED lamps and strips with a spectrum close to sunlight are used - it is most comfortable for the eyes.
Round furniture
Another important aspect in the question of how to arrange furniture in a one-room apartment is the selection of the right furniture. The furnishings of large apartments and small apartments differ significantly from each other. And if you want everything to be as compact and roomy as possible, then you need to select compact furniture. One of the number one successful options in such matters is the choice of round furniture. If this is a coffee table standing in front of the sofa, let it be, for example, round glass. If these are chairs, then let them be round and bag-shaped. If this is a bookcase, then let it have rounded corners. If this is a dining table and chairs, then a round stand on each of them will significantly free up space for circulation in the apartment. If you don’t believe it, try it from your own experience and you will be convinced of the veracity of the above.
Large corner wardrobe
This model will become an analogue of the walls and sideboards that occupy half the room. It is placed in the far corner opposite the window. It can be square with sharp corners or semicircular. The second option looks more elegant.
The corner model will take up a lot of space, but it can replace the wall and other non-functional storage systems.
If clothes, bedding and boxes of things will be stored in such a closet, then it must be completely closed with doors. If you're forgoing a wall but want to display vases or photographs, choose a cabinet that has open shelves on the left or right. You can put books, figurines and other small items here.
You can make a custom built-in wardrobe for your studio apartment. To make the room seem larger, choose a light wood model with mirrored or matte doors. Such surfaces reflect light, due to which the space visually expands.
An alternative to volumetric design elements
And finally, in order to finally reveal all the secrets of arranging furniture in a small one-room apartment, it is worth mentioning that you can always find an alternative to household items that are too large and clutter the passage. If in your central room there are huge and bulky chairs with wide armrests, then now, at the time of rearranging the apartment, is the time to get rid of them. Give preference to soft and comfortable neat poufs or bean bags with a back. This will significantly reduce the space previously allocated for such “bourgeois” chairs. It’s better to take grandma’s sideboard from the 80s or 90s to the dacha, and instead put a mobile cabinet with shelves for dishes or something like a chest of drawers. This way it will be possible to free up space and rid the room as a whole of the mothball taste of the fashion of past years.
For the rest, you should be guided by your own preferences and aspirations, because it’s comfortable and good to live where you like everything.
Visual increase in space
Even a small apartment can be made larger visually. To maximize space, it's important to keep in mind a few principles that come into play.
- Dark colors, no matter how attractive they may seem in a design solution, reduce the space. Light ones are the opposite.
- An excellent option would be to divide into zones using lines. This can be done better by using different building materials.
- Too bright contrasting spots on a light base will make the room smaller.
- Furnishing an apartment with massive pieces of furniture is also not the best option.
To make the apartment cozy, comfortable and stylish, you will have to take into account many nuances and factors

