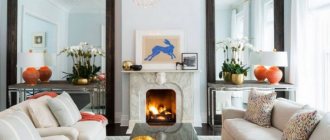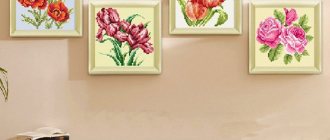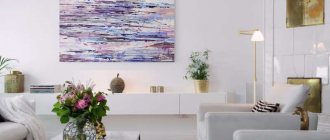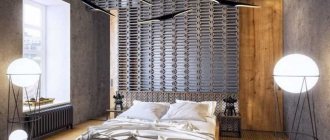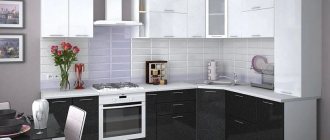2019-07-05
Author: Belfan
From this article you will learn:
- How the loft style originated
- What are the main features of a modern loft in the interior?
- How to create a modern loft-style interior
- What are the types of modern loft in the interior?
- What are the features of interior decoration in the loft style?
The loft style is a relatively young industrial interior design, which is distinguished by an abundance of free space and the preservation of industrial details in the room, for example, open beams and communication pipes.
The main features of this trend, which became so popular in its homeland in the United States, and then in Europe, are high ceilings, brick walls, cement floors, etc. It appealed to creative, freedom-loving people who value practical, creative and minimalistic environment. In our article we will talk about what characterizes a modern loft in the interior.
The history of the origin of the loft style
Knowing the origin of the word “loft” from English. loft - attic, it is not difficult to understand the main idea of this architectural trend, which arose in the middle of the 20th century, namely that the attics of buildings and abandoned industrial enterprises: factories, factories, warehouses were converted into residential and office premises.
By modern loft we mean, first of all, its application to the avant-garde design of penthouses. For designers, this style means imitation of factory or factory premises. Buildings of industrial enterprises are getting a second life and their huge spaces are being converted into residential apartments, as well as multifunctional cultural complexes housing restaurants, exhibition halls, art cafes, offices and concert venues.
This style has several subtypes:
- “Hard lofts” is a hard type of loft, when an old industrial site is converted to meet the needs of the new owner.
- “Soft lofts” – soft type loft. This term refers to the process of designing and constructing buildings to implement a style.
- Commercial type - to organize commercial projects, industrial buildings are used, the ceiling height of which is not lower than 5 m.
- “Life Loft” – creating living spaces in this design.
The loft style has American roots; it arose during the crisis, when industrial facilities were closed or moved to other territories. The idea of converting factory premises into residential ones began to be implemented in the forties of the last century in the industrial areas of Manhattan. In those years, due to rising land prices, the city center began to be freed from enterprises; they were moved to cheaper land in the outskirts.
The buildings were empty for long: they were chosen by creative individuals who were attracted by the functionality, namely the high ceiling and good lighting of the housing, as well as lower rents than for city apartments.
The transformation of workshops into stylish spaces led to the peak of loft popularity in the fifties of the last century. The center of New York's artistic life is now located there. It has become prestigious to open an art gallery or studio of a fashionable painter in such premises. The most famous example is Andy Warhol's "Factory".
Gradually, this original housing acquired elite status, and the time came when young artists could no longer pay for it. Representatives of the legal profession and financiers have now begun to rent premises in historical districts with buildings that were about to be recognized as architectural monuments.
The 1960s were marked by the growing popularity of lofts in European countries. Today, housing in rebuilt factories in London, Manchester, Amsterdam, Helsinki and other cities has entered the category of the most expensive and prestigious.
The main features of a modern loft in the interior
Industrial style is characterized by:
- the brickwork of the walls is preserved or imitated, and concrete walls are given a more attractive appearance with the help of special impregnation;
- parts of the building structures, wires and pipes of communications are not hidden, they become a design element;
- large spaces are not blocked, but divided into zones;
- in some parts of the room there is a deliberate emphasis on rough finishing;
- the industrial look can be emphasized by using modern technologies;
- the apartments clearly show the features of a factory floor;
- the rooms should have the largest possible windows, curtains are rarely used, and the installation of iron bars or blinds is allowed.
The style is evolving, and designers today are using new technologies, which fully corresponds to the nature of the industrial interior. For quite a long time, American roots were clearly present in loft spaces: this was noticeable in the choice of colors and in the decoration of walls, floors and ceilings.
Who is a modern loft suitable for?
- Creative people who need space for a workshop or to display their works.
- For those wishing to create a modern interior with a small financial investment, in this case the lack of money can be an advantage.
- For those who prefer a free environment and do not want to clutter the house with furniture.
- For young and creative lovers of everything new and non-standard.
How to create a modern loft-style interior
- Open plan.
The loft is characterized by the abandonment of walls and partitions so that the space remains unified. Zoning is carried out using rational and effective techniques.
Of course, some places in the living space need to be fenced off, for example, the bathroom or toilet. But there are interior options suitable for an extraordinary person, where the bath is located openly, provided that he lives alone. Various options have been developed for solving the issue of arranging bathrooms, for example, the equipment of a separate room can be replaced by installing a shower stall with opaque walls.
In loft-style interiors, the main part of the cabinets is hidden in niches or disguised. As a result, you get functionality and free space. Other standard furnishings: a sofa, a table, a shelving unit - are arranged in accordance with their purpose.
To divide the space into separate zones, you can use lightweight mobile partitions; with their help, you can easily transform the space by moving them apart and removing them if necessary. A very practical option is to use transformable furniture:
- Transforming models completely change our idea of furniture; for example, a closet that looks ordinary during the day, when unfolded, can appear as a set of shelves, drawers, and may even have a bed hidden inside.
- The same applies to the TV, which is hidden in an inconspicuous-looking cabinet that opens when necessary, like a box with a secret.
- Shelving can play a variety of roles - it can be a door or a mobile partition separating zones. Several shelving units on wheels can change the space, and the presence of shelves makes them an indispensable piece of furniture.
- Materials and textures.
Industrial style is a union of unique designer items and rough finishing details. The interior must have a play of contrasts, and first of all, a loft can be recognized by the presence of untreated or rough-finished areas. Coatings reminiscent of concrete, brickwork, untreated plaster - these decorative techniques are used most often. Traditional elements should be used in some area, but not on the entire wall or floor space.
Designers quite often leave a piece of wall with untreated or aged bricks as an accent. But in this case, it is necessary to cover them with varnish or special means that protect against infection by mold or mildew. The contrast between areas of high-quality finishing and rough textures gives the very effect that attracts people in a loft.
The latest fashion in design is the use of decorative textures that imitate oxidized metals, which looks very unusual. Various types of self-leveling mixtures have proven themselves in finishing, and when they harden, they look like a factory floor. High ceilings are usually left completely unfinished, and distinctive parts of the interior - floor beams and other structural elements - are varnished or painted. Open communications are played out in various ways: a pipe or air duct can become a part of a staircase, a support or a shelf. Industrial hoods or a lift are transformed into a modern art object.
- Window decoration.
Windows corresponding to the loft style should be large and panoramic. It is absolutely logical that they are not covered with curtains and not decorated. If you need to block out sunlight, you can install simple blinds. A suitable color for the latter would be gray or another neutral shade; bright colors are completely inappropriate.
- Lighting.
Proper organization of lighting is one of the important tasks of a designer. A loft-style room is not divided by walls, and in a single space it is quite difficult to install lamps in such a way that the light in one zone does not spread to other parts of the apartment. This is one of the reasons why modern lofts are chosen mainly by bachelors. After all, when one goes to bed and the other needs to work a little more, as often happens in a couple, the light on will be an obstacle to rest.
Usually a single lighting system is developed. Lamps are installed at different levels: the first is several dim sconces throughout the room, which are turned on as you move around the house; the second - central sources on the ceiling to illuminate a separate area; the third is additional floor lamps or lamps for local use.
In modern interiors, lamps that are adjustable in power and intensity are often installed in order to be able to change the illumination.
The organization of the lighting system involves the use of the following techniques:
- Lamps should be chosen in a single stylistic design, preferably with glass or metal shades. Opt for simple shapes and clear geometry, and stick to neutral colors.
- Classic floor lamps have no place here; a more suitable option would be a model with a long adjustable leg. Today, many types are produced that stand on the floor, are attached to the wall or furniture.
- High ceilings of a modern interior with loft elements require the installation of lamps with long pendants. An interesting solution would be to use suspended beams. The set can be supplemented with technological models installed on the floor.
- Light poles, as well as a vertical pipe with lamps attached to it, will look original and practical in the interior. This solution is especially suitable when the room has two levels.
- Decoration and functional equipment of the loft.
Maintaining style is not the only goal for the owners of the premises; it is only a means towards creating a functional and comfortable space for living. Furniture and decorative elements made of glass and metal complement the interior in an original way. A unique poster or installation will stylistically support the bohemian mood.
A loft is a modern way of organizing space and is not alien to practicality and convenience, that is, all necessary household appliances, television systems and other high-tech equipment are installed in residential apartments. All elements of a modern “smart home”, namely its technical equipment with monitoring, control and security systems, are also organically integrated into this style.
Modern designers do not define any strict framework for creating an industrial interior. It is likely that from your own ideas a unique design will be born, incorporating many models and design solutions. Art objects and exotic souvenirs brought from travel will turn your apartment into something special and perfect. Or, on the contrary, without any special frills, you can transform an ordinary studio with large windows and free space into a comfortable and cozy home, equipped with the latest technical innovations and functional furniture.
Lack of restrictions and creativity - these are the pillars on which the modern loft style is based.
Recommended articles on this topic:
- Armchairs in loft style: types, features, photos
- Children's room in loft style: fresh interior solutions
- Loft style sofas - features of choice
Materials used
A soft sofa and other loft furniture are made from materials that look distinctly rough in appearance. Leather, leatherette, textiles (tapestry, non-woven fabric) are used for upholstery. Couches, chairs, ottomans cannot be decorated with traditional velor, velvet, silk, or any fabrics that are associated with luxury. Loft is a simpler style than classic, baroque or other similar styles. To create cabinet furniture, solid wood, metal, glass, and plastic are used.
Furniture made from a combination of wood and stone looks interesting.
If interior items are made of wood, glass or metal inserts are welcome. Products made from water pipes have become especially popular. Models made of steel, which are often combined with glass, also look interesting. Countertops are usually made of wood. Cabinets are made of ash, beech, oak, and the outside surface is treated with varnish or wax. A room decorated in a loft style can have furniture of completely different textures. For example, soft armchairs, wooden chairs and an artificially aged metal coffee table.
Characteristic features of furniture in English, overview of varieties
The fittings often repeat factory motifs; their role is played by chains, hooks, bolts, and staples. Furniture handles can be cast from cement or made from pipes. These are often handmade products.
Types of modern loft in the interior
- Minimalist loft style.
Sophistication and precise adherence to style - this is how you can describe this popular type of design. Such an interior can be found in the apartments of subtle aesthetes, for whom the true nature of the loft is important, neglecting rich decorations.
Open space, clear geometry of lines and sophistication of simple decoration, as well as bright and multi-level lighting reveal a surreal interior, reminiscent of pictures from the works of science fiction writers of the 20th century.
Finishing in the spirit of minimalism is the use of natural materials: wood, stone, linen and cotton upholstery. The primary thing is to adhere to the principle of a single space with high ceilings. In the interior, using various types of finishing, living areas are formed, and furniture and bright color accents complement the overall picture.
- Loft in Art Deco style.
In this case, we can say that the style has returned to its original source. Initially, artists took over the spaces of former factories and converted them to organize salons and exhibitions, as well as workshops and meeting places for bohemians. The Art Deco movement, fashionable in those years, left its unforgettable mark on the loft style.
Expressive representatives of this style fought against outdated views on art, which was undoubtedly reflected in the design of the premises. Art Deco as a type of loft is an interior that combines artistic chaos, a wide palette of colors and unique accessories. Coming to such a house, you will see genuine works of art: paintings, sculptural compositions, modern installations.
Zones are highlighted using complex geometric images and asymmetry. Some randomness in the design ultimately looks harmonious and original.
As finishing materials, you can work with cork and bamboo, as well as use other exotic options.
- Glamorous style in a loft interior.
A modern loft in the interior of an apartment with a glamorous touch can be seen in the photo; for this type of design, options and methods of combining materials and furniture with a glossy surface, shiny accessories are used, and in addition, lush objects and even kitsch come onto the scene.
Traditionally, you can find objects made of plastic, glass, glossy chipboard and leather.
- Loft in high-tech style.
High-tech is directly related to the use of high-tech devices in the interior and is therefore always present in our homes. Elements in this direction are characterized by functionality and aesthetics, and they fit perfectly into the loft.
This design uses shiny metal textures and a variety of technical innovations traditional for high-tech, such as the latest generation household appliances, voice and remote control and protection systems, control and video surveillance devices.
Basic loft directions
There are three main directions in the loft style, each of which has its own specific features and brings its own unique flavor.
- Bohemian style. While retaining the dominant features of a factory environment, the bohemian style is an apartment where people with a developed creative imagination live.
In addition to the rough decoration of the walls, the main distinguishing feature is the placement of paintings, musical instruments, sculptures and other art objects, depending on the activities of the inhabitants. Furniture often has retro elements with scratches and chips, but retains its elegance and status.
Even in very small quantities, a fresh and bright green color can highlight any interior.
Comfortable upholstered furniture is an indispensable criterion for a large living room
- Glamorous style. The predominant feature that distinguishes this style trend in the decoration of loft houses is the color palette. In contrast to the restrained gray and white color scheme, the chicly decorated rooms attract attention with dynamic and rich colors.
They create an interesting contrast against the background of rough surfaces. Luxury items will definitely be present, for example, very expressive chic chandeliers, modern upholstered furniture with openwork decor, elegant tables, exclusive carpets, cabinets and chairs with exquisite Baroque or Rococo elements.
Bright and positive living room design in loft style
- Industrial style. In the most recognizable industrial atmosphere of the premises, used as mezzanines, pipes, trusses, heavy workshop doors, wires and chains lie in the open air.
Metal racks installed. The kitchen apron and countertop are made from the same material. There are no saturated colors here. The furniture is characterized by strict geometric shapes; Excessive ornamentation and delicacy are not allowed.
Stylish men's interior in loft style
Interior decoration in loft style
Decorating a room in a loft style cannot be called complicated.
- According to tradition, the floor should be concrete.
In some cases this is appropriate, but in residential areas it is more comfortable to use a self-leveling floor system, and lay boards on top, use ceramic tiles, artificial or natural stone. A departure from the style would be the installation of parquet and laminate flooring. But you should still give preference to self-leveling floors, as they resemble concrete and stone coatings in industrial workshops. Installing “warm floors” will solve the problem of local heating, because large spaces are difficult to warm only with wall radiators. Initial financial costs later bring comfort and savings. - Wall decoration in the loft style is very simple - brick or concrete walls are left in their original form. Whitewashing, painting or varnishing of surfaces is allowed. Wallpaper and plastic panels are not acceptable. For variety, part of the walls can be sheathed with sheets of plywood, metal or wooden panels. To make various parts and design elements, designers use boards from packaging boxes that have markings. This wall decoration anywhere in the house looks impressive and stylish.
- The finishing of the ceilings is also minimal - whitewashed or painted. Stretch ceilings and stucco molding have no place here. On the contrary, you can safely leave the pipeline, air duct, and electrical wires open, just pack them in protective boxes.
Bed made from pallets
Let's look at how you can make a simple bed from pallets that are used for transporting goods. It will cost mere pennies, or even almost free, which will save a lot of money. Moreover, such a bed will look very harmonious. The biggest expense for creating such a bed will most likely be a mattress, which, like it or not, you will have to buy.
Types of pallets
Step 1. The first thing you need to do is purchase the pallets themselves. You can buy them new, paying only 150-200 rubles per unit, or you can even find them for free by asking around in warehouses or trading companies. Often used pallets can be picked up "for pickup".
Finding pallets is not a problem
Step 2. Old pallets usually require drying. If possible, it is better to leave them outside in the sun for a few days so that they dry out a little.
It is advisable to dry the pallets
Step 3. After drying, the pallets need to be sanded and painted or varnished. Sanding can be done with regular sandpaper, but the work will be faster and easier if you use a special machine. You may also need a timber that will be used as a base; it also needs sanding and painting. However, you can simply put one row of pallets on top of another and thus make the bed higher.
Wood preparation
Step 4. Having chosen the place where the bed will stand, you need to lay either the first row of pallets on the floor, or a beam around the perimeter of the bed, creating a base.
Laying the base of the structure
Step 5. Next, you need to lay a row of pallets on top and secure them to the base using self-tapping screws. It is better to use them, since nails will not make it possible to create a monolithic structure - the joints may become loose.
Pallet stacking
Step 6. The next stage is sheathing. Usually only the top side of the pallets is sheathed with some kind of material. You can attach it to the tree using a construction stapler.
Sheathing material is secured with a stapler
Step 7. Then you need to put a mattress on top of the pallets sheathed with material.
The mattress is being laid
Step 8. The final stage is the selection of bed linen and bedspreads. The bed is ready.
Ready-made pallet bed
Loft style furniture
Where a loft interior is created, it is customary to make do with a minimum of furniture, which can be ultra-modern or antique, depending on whether the space is bohemian, glamorous or industrial. Followers of the underground harmoniously combine furniture from different eras in one area.
The furnishings in such an interior are characterized by functionality and conciseness. Many items have wheels; with the help of such racks, tables and chairs you can easily change the space by moving them at will. Or you can move everything and free up a larger area for holding some kind of event. Furniture materials include wood, leather, plastic, steel and aluminum with chrome inserts.
In large areas, it would be a mistake to place equipment and furniture directly next to the wall. Such an environment will seem empty and uninhabited. A tall cabinet cannot be used to zone a room, otherwise the feeling of a single space will be lost. It can be successfully replaced by hangers and low chests of drawers on wheels, and it is better to place the bulk of the clothes in utility rooms or hide them in a niche or drawer under a flight of stairs.
In the bedroom it will be pleasant to relax on a low, light bed, for example, a platform bed with a soft fabric body and headboard is well suited. The brutality of industrial design will be reflected in a model with metal parts or rough wood.
Kitchen furniture is made by combining several textures and materials. A glass apron, shelves made of rough wood and glossy facades, oddly enough, create a feeling of harmony. To separate the kitchen workspace from the dining room, install a bar counter, an “island” or a sofa between them.
Colors of a modern loft in the interior
The loft style palette contains different colors, although the overall picture mainly consists of shades of finishing materials. And mostly these are the colors of wood, metal, brick and concrete, that is, gray, brown and other neutrals. But to liven up the interior you need some bright details.
So, the main ones in the loft are considered to be:
- shades of gray and black;
- white tones;
- brown.
These colors can belong to wood, metal and natural stones. Monochrome can be diluted with various shades of brickwork: terracotta, dark red, black-orange, grayish. The use of an imitation of an aged brick wall recalls the industrial past of this room.
A large space will be boring without bright and catchy accents. Choose red, blue, orange and yellow for accessories or individual items. A bright sofa in the guest area, a play of fire in the fireplace, carpets, a large lamp, or you can even paint graffiti on a section of the wall.
What to fill the interior with?
It is no coincidence that lofts are chosen by creative people, because by choosing the right decorations, you can make the style smoother and softer, or you can emphasize the rudeness and rebellious spirit.
The decorative elements for the loft style are:
- hangers simulating pipes or actually being pipes;
- neon signs and lamps;
- road signs;
- diagrams, symbols, framed quotes;
- portraits of Hollywood stars, directors and rock performers;
- glass flasks;
- original floor lamps;
- carpets, skins and other products.
But nothing creates an interior like the right furniture.
Modern loft in the interior of the apartment
Apartments built in former workshops do not require large expenses, since these spaces do not require major redevelopment. But the creators of modern loft design in a one-room apartment, for example, have a more difficult task. To meet the basic requirements of the style, it is necessary to demolish in whole or in part structures that are not load-bearing.
First of all, they decide to combine the kitchen and living room, significantly expanding the doorways. The windows are enlarged as much as possible so that they let in as much light as possible. You will immediately feel that the room has expanded.
The choice of facing materials must match the style. In the living room area, the floor can be covered with parquet, and large tiles are suitable for the kitchen. The walls can be partially left unfinished, and the other part can be painted white or finished with tiles that imitate masonry. In this case, we do not hide communications, but skillfully decorate them so that no one has any doubt that this is a real loft.
- Modern loft in the living room interior.
Your living room will look in style if it has a large window, wood plank floors, rough-hewn walls and a heavy sofa upholstered in leather or thick textiles. Next to the sofa you can place bright ottomans or armchairs and a coffee table. There should be no unnecessary furniture in the room; leave free space. Open shelves and niches will serve to place books and souvenirs.
- Modern loft in the interior of the kitchen.
Typically, the kitchen in this interior is located in a small space. It could even be one corner of the living room. The furniture set is extremely functional; glass and chrome fittings are used to maintain style.
Installing a modern refrigerator, dishwasher, oven and coffee machine is an essential step in kitchen design. The color of the equipment should be in harmony with the color of the facades of the set.
Minimalism is the optimal solution for furnishing a dining room. It would be nice if you purchased an antique sideboard or a set of carved wooden chairs.
- Bedroom interior in loft style.
But I still want to equip the bedroom in the most secluded place. It is better to separate it with a wall or install opaque partitions. The ideal option is the upper tier of a high industrial space.
In this area, paint the walls in a calm, light tone to create coziness. And let one of the sections look like an untreated concrete or brick wall. The presence of a fireplace will also not be superfluous. Installing panoramic windows or a glossy wardrobe with mirrors will visually increase the space of a small bedroom.
A strict loft in the bedroom can be diluted with bright textiles and potted plants. But these details should only emphasize the general mood. The bathroom, which is located near the bedroom, can be separated with opaque glass or simply designated as a floor covering.
- Modern loft in the interior of a children's room.
A special atmosphere always reigns in a children's room; any ideas can be played out in this space. The main requirement of parents for children's equipment is comfort and safety. Loft is a rather rigid style, so for this room you can make some exceptions and add more bright colors to the design.
The space here remains unified, and a screen or open shelving can separate the sleeping and working areas. If the height of the room allows, the child’s bedroom can be sent upstairs. For decoration, you should choose neutral colors, and an original carpet, a bean bag chair, or an unusual art object will be perfect as an accent.
- Hallway in loft style.
When entering the hallway of your apartment, guests should immediately feel the atmosphere of a loft. Light finishes and bright lighting will create the right impression. To make it easier to move around in the hallway, install wardrobes or use the existing niche for clothes.

