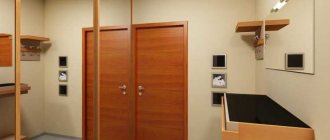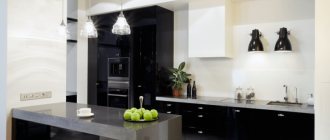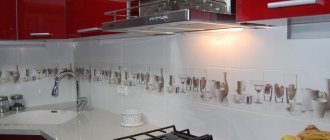The kitchen is rightfully considered the heart of the apartment. This is where many families get together every evening to talk and share plans for the future. Therefore, the arrangement of this room must be approached carefully when choosing finishes and designs for kitchen units. In this case, you need to focus on their quality and the needs of a particular family.
Kitchen arrangement in black and white colors Source www.pinterest.com/
Kitchen design from scratch
A person can be inspired to independently design a kitchen by non-standard dimensions or configuration of the room, personal preferences and the desire to make everything in his apartment as convenient and functional as possible. The process of developing a kitchen set project is step-by-step:
- taking measurements of the premises;
- budget calculation;
- determining the dimensions of furniture.
Black kitchen set with island Source confettissimo.com/
Why draw a sketch - goals of sketching ↑
Even the simplest pencil sketch can save on paper a sudden idea, which then develops into a full-fledged concept. What can we say about a preliminary interior design project - with its help you can solve several problems at once:
- through rational distribution of space, achieve the functionality of the room and comfort for all household members and guests;
- determine the optimal location of furniture, electrical equipment, sanitary and household appliances in accordance with safety and ergonomic requirements;
- clarify the dimensions of the elements of the working and dining area, design a kitchen set, develop kitchen details for cutting;
- see your plans in 3D format, choose the appropriate color scheme and materials, and adjust them if necessary;
- think over decorative elements in accordance with the style of the kitchen and compare it with the design of the entire house or apartment;
- consult with a specialist, draw up a plan for installation and dismantling of structures, coordinate repairs with the contractors, and conduct designer supervision.
As you can see, the desire to see a kitchen in all its future glory in a drawing is far from idle, and the efforts to create it are many times justified by saving time and money.
You can design a kitchen on a computer or manually
Every millimeter of space is visible on the drawings and diagrams
Room measurements
First you need to define:
- ceiling height;
- length and width of the room;
- distance between floor and window, window and ceiling;
- evenness of the corners (ideally, the angle should be strictly equal to 90 °; if you deviate from this indicator, the walls must be leveled).
The list of measurements includes projections and communications.
If any discrepancies are identified (differences in height, width of the room), the defects are eliminated. If this cannot be done, then the errors are taken into account when choosing furniture. If there is a bulge in the upper half of the wall, it will prevent you from hanging a cabinet there. Having calculated the area of the kitchen, you can choose the principle of placing furniture here.
Semicircular island in the kitchen Source dizainkuhni.com/
Lighting
The kitchen is both a work area and a relaxation area, so lighting plays an important role for maximum comfort. Surfaces for cooking should be well lit, because... in the dark you can easily burn yourself or cut yourself, not notice the degree of readiness of the food and allow it to burn. Spot light will help to focus on a certain section or the entire surface at once, as you like, but in any case, the energy savings will be colossal, and the convenience will be maximum. The dining or living room area can be illuminated with less bright diffused light, as it suggests a cozy, relaxing atmosphere for a family dinner or hanging out with friends. A large kitchen area with a massive dining table allows you to organize a meeting of numerous guests, and therefore the light should be bright and festive. Summarizing all of the above, it is worth concluding that three-dimensional lighting will be the most optimal for a multi-meter kitchen.
Comfortable light in the kitchen is multi-level lighting, when each kitchen area has its own lamp
Furniture selection
It is equally important to consider the dimensions of the furniture. This will help avoid cabinets not joining together or gaps appearing between them. The standard height of a floor set is 80 cm. But sometimes it is not possible to integrate some devices into it. Therefore, it is better to take it with a reserve. Many washing machines and dishwashers have a height of 82 cm, therefore, the cabinet for them should be at least 85 cm, and if tall people live in the apartment, then it is better to take it even higher - 90 cm.
A standard kitchen set consists of: a lower, upper module and a work wall. Each of these items has its own parameters:
- Depth of hanging cabinets. It is important that it is no more than 450 mm. The optimal size is 320 mm. This will allow the shelf to harmoniously connect with the built-in drying rack and hood.
- In order for the upper and lower cabinets to look harmonious together, the height of the working wall should be between 550-650 mm.
- The average height of the lower cabinet is 850-860 mm. This option is designed for a person of average height. If people live in the apartment whose height differs from the average, this indicator can be changed to suit your parameters.
- The width of the tabletop and the depth of the lower cabinets depend on the width of the stove or household appliances that are used here. Typically these figures are from 550 to 800 mm.
Blue kitchen in Provence style Source kitchensinteriors.ru/
As for a kitchen of non-standard shape or size, you can order a set made according to the customer’s sketch. Non-standard furniture is needed in the following cases:
- The room has a niche in the wall or ledges. The depth of the cabinet will depend on the amount of deformation.
- Use of sockets and communications. It is important that they have free access.
Additionally, you need to answer a number of questions that will allow you to finally decide on the choice of kitchen design with dimensions and arrangement of furniture:
- where the workplace will be located;
- is the kitchen used for eating;
- what will be stored on shelves and in cabinets (number of household appliances).
Having answered these questions, you can begin to draw up a preliminary plan.
Corner version of a white kitchen in a classic style Source mebelsait.dp.ua/
Deciding on a style
It’s easy to get lost in the variety of styles, because there are hundreds of them. Such a rich “assortment” is due to the presence of a large number of “branches” within one direction. They obey general laws and adhere to the same rules, but have characteristic features that make it possible to distinguish these “child” styles into subgroups. Let us note five areas that are currently enjoying unprecedented popularity:
Classical. “Long-liver” among styles. Classic is suitable for people with impeccable aesthetic taste, who love to surround themselves with luxury and feel “at home” in such an environment. The style is characterized by the use of pastel shades and tones from a rich brown range. Natural heavy fabrics are used in textiles, and wood and glass are used in decoration. The classic loves stucco, crystal, ornaments, complex patterns and smooth lines. In such interiors, not only decoration, but also the finishing itself becomes an art.
Loft. The trend is relevant for a studio kitchen, since the industrial style was born in free spaces that were previously used for non-living purposes. Lofts are characterized by combinations of rough finishes and elegant details, an abundance of artificial lighting, and open communication systems. The prevailing materials are brick, stone, wood, and plastic.
Provence. Noble rustic style with a touch of refined French flair. Aged furniture (antiques), light shades, a lot of white, floral patterns, indoor plants, wood decoration - these are the main features of the style.
Minimalism. The direction is aimed at people who do not tolerate unnecessary things in their home. As a rule, white color prevails in the interior, only the necessary minimum of furniture is used, and a series of paintings on an accent wall is allowed as decor. The style is enlivened by unusual shapes and contrasts in the textures of finishing surfaces and furnishings.
High tech. High-tech style that keeps up with the times. An abundance of household appliances, chrome surfaces, plastic and glass, a play of contrasts, the dominance of gray, black and white in the color scheme - this is the “minimum” program for “combed” constructivism.
In addition to the above trends, art deco, country, shabby chic, art nouveau, retro, futurism, neoclassicism, fusion, abstract art, Scandinavian and eco style are relevant.
Drawings of standard and corner cabinets with dimensions
To make the task of designing a kitchen easier for yourself, you can use special computer programs (KitchenDraw, PRO-100, Woody). Here you can calculate the exact dimensions of the furniture, visualize its placement, texture and content. Working with such programs is not difficult.
If you can’t use a computer, you can make a drawing the old fashioned way. Usually choose a scale of 1:10. The location of windows, doors, sockets, communications, and furniture is marked on paper.
Set for a kitchen of non-standard size Source kitchensinteriors.ru/
Kitchen options
A kitchen set can have different shapes and configurations. Their choice is influenced by the size and shape of the room.
Direct kitchen
Linear layout is universal, the simplest and most compact. Since this headset has no protrusions or corners, its cost is minimal.
Placing kitchen furniture in one line is the only possible option for arranging a long room when the width of the room does not allow placing cabinets on both sides. It is also chosen for kitchens that are combined with a living room or hallway.
The disadvantage of this type of layout is the inconvenience for the housewife, since in this case it is impossible to form a “working triangle”.
When planning a kitchen set, owners of a small apartment can use the following tricks:
- When planning to place the unit in a direct kitchen, it is recommended to place the sink in the middle, between the refrigerator and the stove.
- If it is necessary to increase the number of storage spaces, the set can be made taller (height to the ceiling).
- If you combine the set with a window sill, you can create a corner option with additional storage space.
Linear set for a gray kitchen Source links-stroy.ru/
L-shaped kitchen
The L-shaped set is one of the most common. It is used in small or medium-sized rectangular rooms. In this case, one short and one long wall are occupied. A sink or hob is usually placed in the corner. Using such a project, you will be able to rationally use the available space.
The advantage of this option is convenience and spaciousness, thanks to the angle involved. The disadvantage is the complexity and higher cost of design, since additional fittings are required - a retractable basket, a carousel, etc. Without this, using the corner will be inconvenient.
L-shaped kitchen in a classic style Source remont-f.ru/
Work triangle
The more ergonomic your kitchen is, the more convenient it is to use. It is in the corner version of this room that maximum ergonomics can be achieved.
The vertices of this triangle are the stove, refrigerator and sink. They are arranged in order of use when preparing food.
We recommend seeing a photo of a corner kitchen with its use in order to have an idea of the possible layout options.
It turns out that first the refrigerator is installed, then the sink, where the food is washed, and then the oven, on which the main cooking process takes place.
This sequence significantly reduces the number of body movements, which, in turn, saves a lot of time. For example, a corner kitchen sink fits perfectly into this concept.
Color spectrum
No less important at the stage of designing a kitchen set will be the choice of its shade and lighting fixtures. As for the color of furniture, here you need to proceed from the following recommendations:
- In a classic kitchen, natural wood or a material that imitates it would be appropriate.
- If the room is quite dark and its windows face north or west, it is better to choose bright and light colors (yellow, orange, peach).
- For a kitchen with windows facing east and south, it is better to choose subdued colors (turquoise, beige).
Drawing a drawing
Start the drawing with a schematic sketch. Square kitchens are quite rare, so you will most likely have to get creative with rooms of complex shapes and turn their disadvantages into advantages. Now transfer the layout onto a sheet of paper, indicate with dashes the locations of windows and doors. Typical kitchenettes in Khrushchev-era buildings, as a rule, have one opening for natural light, which can go out onto the balcony. If the room is small, then perhaps you should think about tearing down the partition and combining the two spaces. In two-room apartments and studios, this disadvantage is solved by combining it with the adjacent room (zone). For owners of country houses, the task is greatly simplified, since in this case the kitchens are usually spacious and can accommodate not only the necessary “stuffing”, but also a dining area designed for large companies. Then “imaginary” furniture is placed on the drawing of the room. They start with the furniture, then the dining area for the kitchen-dining room, marking the location of accent areas and decor. The decoration of the room will be “polished” in the process. At this stage, only a conditional picture is enough. If the decoration of the rooms is complex using frame structures, then these nuances are also displayed in the drawing.
Material selection
The frame of the headset is usually made of chipboard. To create facades use:
- veneered or laminated chipboard;
- veneered or laminated MDF, which can additionally be varnished;
- natural wood (today this option is quite rare and is very expensive, more often a veneered facade is used instead of wood);
- glass - usually used to create an overlay panel or individual inserts;
- metal - more often found in decoration.
Layout
Sketchy touches will make you see in the picture: a refrigerator, a stove (whether it is gas or electric), a sink and a place for cooking. Why are they given priority attention?
The location of these items should occur in a clear relationship. For example, the sink is placed in a corner or where the pipes will be located; the location of the stove directly comes out of the pipe for gas and hood. The refrigerator is located near places that radiate sources of heat.
How to avoid mistakes?
The most common mistakes made when designing kitchen units include:
- Ignoring measurements of the ratio of the top and side planes or the angle of inclination of the wall. This leads to the fact that the cabinets either do not fit, or a gap appears between them. This can only be corrected by leveling the wall or making new furniture, which entails significant costs.
- No allowance. When calculating the dimensions of the headset, it is necessary to take into account an error of 10 mm. In order for all sections to fit into their niches without problems, the length of the set must be at least 1 cm less than the length of the wall along which they are planned to be placed.
Kitchen design in three tones Source xn--80akibkoqohe.kiev.ua/
Location of sockets
When electrical outlets are properly located in any room, living room or kitchen, it becomes more comfortable. Today, in our apartments there are a lot of different household appliances, so if you do not plan the installation of sockets in advance, a large number of extension cords will appear in the room.
The kitchen always requires a large supply of electricity, since almost all household appliances are located in its area.
Installation diagram of sockets in the kitchen
Unfortunately, when planning the ergonomic design of a corner kitchen, the development of a plan for installing sockets is ignored.
As a result, great difficulties arise when you need to connect any device. To prevent this from happening, you need to draw up a plan indicating the exact location of the equipment.
When built-in household appliances are used, it is allowed to install sockets behind the walls of the furniture. In this case, the installation height from the floor plane should not exceed 60 cm. To ensure easy access to the outlet, special holes are cut in the walls of the kitchen furniture. For safety reasons, sockets for built-in household appliances should be located at a distance of less than one meter from the device.
The hood is considered a stationary appliance, so the installation of the socket for it is done above the kitchen furniture by about five centimeters. When installing sockets, the location of the ventilation corrugated outlet must be taken into account. Access to the electrical network must be free; the corrugated outlet must not interfere with this.











