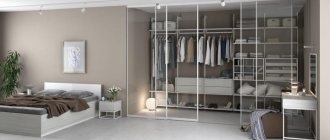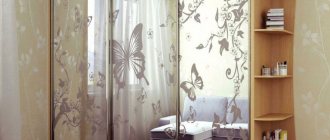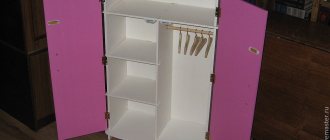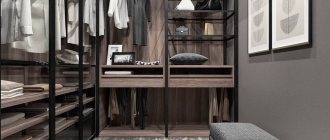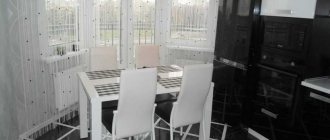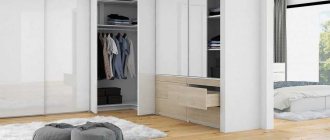What is better - a closet or a wardrobe system? Sliding wardrobe or dressing room - which is better?
How do you like this problem with two unknowns? If we collect statistics on the desires of an ordinary person who has embarked on the path of construction or renovation, then the prizes go to the island in the forge and the dressing room. Although times are changing, people still have the desire to build a small dressing room. In 99 out of 100 cases, this room will appear as part of a dream home, without which it is simply impossible to live. But what to do? We propose to consider all the advantages and disadvantages of miniature wardrobes, and also compare them with standard wardrobes.
Pros and cons of a wardrobe
Let's look at the main advantages and disadvantages of the cabinet:
| pros | Minuses |
| It’s easy to choose the right model, since most serial manufacturers create at least 10 product options that suit any interior style. The filling is selected according to individual needs. | It only holds clothes and large items: the closet is not intended for changing clothes. |
| A sliding wardrobe can be made to order: the most successful is a built-in design from floor to ceiling. Such a product occupies the entire space and can merge with the walls. A spacious built-in wardrobe looks natural in a room or hallway. | A custom-made wardrobe costs much more than a standard one. |
| Sliding doors save space in the room and protect things from dust. The design of the facades can be anything: photo printing, wood imitation, eco-leather, mirrors. | The capacity of the closet is less than that of the dressing room. |
| A free-standing wardrobe can be disassembled and transported to a new place of residence or rearranged in another room. | |
| Doesn't require much space. |
General information
Moreover, the experience is based on 10 years of active use of both items, which have almost the same dimensions, volume and internal filling. Believe me, personal experience is your best friend when it comes to making decisions and during space planning by customers when choosing a dressing room and closet. In every house/apartment, regardless of size, you should consider a place where you can store everything that was “acquired through backbreaking labor.” In the wake of this topic, we will share with you professional conclusions about what you should choose.
Mini dressing room in the apartment
Probably every woman dreams of a dressing room. But this dream begins to crumble if the apartment plan says that there is no space. Often in an apartment there are 1-2 walls for arranging normal, spacious closets, but not for a dressing room in the full sense of the word.
A dressing room is a service space in an apartment or house in which storage systems for shoes, clothes and accessories are located. It is a beautifully lit space (separate from the other rooms, closed) with an entrance door, and sometimes even a window.
Conditions for creating a real dressing room:
All storage systems, namely cabinets, shelves and hangers, should be placed as conveniently as possible for use.- It should be convenient and safe for a person to move between all storage systems.
- As professional experience has shown, the minimum width of a dressing room should be at least 1.5 meters. The fact is that 0.6 meters will be occupied by things on hangers, 0.9 meters will be occupied by a person who will move along the shelves and hangers inside the dressing room.
If we describe a dressing room in simple words, then this is a room where there should be enough space for both things and people, for example, so that you can freely wave your arms, spin around your own axis and not knock your fur coat off its hanger, and also not tip over your suitcase on the head from the mezzanine. Even if the dressing room in your apartment does not meet any of the points, it is too early to get upset, and certainly not to give up. A great idea to make your own dream come true in the bedroom is to make a closet with a depth of 1 meter across the entire wall, with mezzanines. In other words, you can make a convenient miniature dressing room, which will be discussed further. To consider interesting options, you should enter “reache in closet” into the search bar in English. You will find 1000 and 1 example of very deep cabinets found in European and American homes. Study! Translated into Russian, it sounds like “arm’s length wardrobe” or “accessible wardrobe”. We'll call it a miniature dressing room because it's a separate storage space that you can even walk into. In the bedroom layout, a space with a depth of 1 meter, a length and a height of 3 meters, and all this is allocated to a niche for a miniature storage area.
What is better - a wardrobe system or a wardrobe? To begin with, we suggest considering the undoubted advantages of a miniature dressing room:
- Large space to place the necessary things.
- Quick access - open the doors and everything is immediately before your eyes.
- This is budget-friendly compared to full-size built-in wardrobes (especially if the contents are budget-friendly).
- Mobility and ease of modification during the operational process - you can always change the number of shelves, the height of hangers, add or get rid of unnecessary storage systems.
An additional bonus is that if you urgently need to put things in order in the bedroom, you can put all the “mess” away at the speed of light in the dressing room. The doors are closed and the room immediately becomes clean. This happens extremely rarely, but it helps a lot if unexpected guests appear. To be able to use the niche on three sides, you can “build up” the shoulders by 0.6 meters on each side. The calculation is carried out based on the fact that the hangers will go perpendicular to these partitions on both sides of the doors, and the width of standard hangers is 0.55 meters. The height of the niche opening is usually 2.4 meters. The upper mezzanines are 0.6 meters long, for storing things that are rarely used.
You can even assemble the internal filling yourself. At the construction market, in the department where there is everything for arrangement, purchase racks, fastenings and hangers. You will also need chipboard and shelves (preferably made of pine). You can make a plan and strictly delimit everything - there will be a male half on the left, a female half on the right, and a common space in the middle. It's best to make the sides the same. We suggest placing a chest of drawers for bed linen in the center, and placing shelves above it.
At first glance, this is ideal and the following conclusions can be drawn from a professional point of view:
- A miniature dressing room is very convenient if there is room for it and the niche will not eat up the space of the room.
- A standard built-in wardrobe and a mini-wardrobe, under equal conditions, will still perform different roles in decorative and functional purposes.
- The wardrobe system is spacious, and all things will be freely accessible - this is also an undeniable advantage.
- For comfortable use, you need to carefully plan the interior space of the dressing room.
- You should carefully consider door systems in a miniature dressing room, or another method for closing.
Pros and cons of a dressing room
Let's compare the advantages and disadvantages of a dressing room:
| pros | Minuses |
| The design allows you to place numerous clothes inside, as well as change clothes, without thinking about privacy. This spaciousness helps free other rooms from bulky cabinets. | Requires more space, since in addition to shelves and rods, you should plan a passage where you can turn around freely. |
| The dressing room is very convenient: everything is in plain sight. If desired, you can place lighting inside, which will significantly increase the comfort of use. | It is impossible to disassemble and transport when moving. |
| The filling of the dressing room can be anything: in addition to rods and shelves, the owners install various pull-out systems, modules for ties and jewelry, and also build in an ironing board or dressing table. | |
| Saves space if sliding doors are installed. | |
| The design of doors and walls can be chosen to suit every taste: often the dressing room becomes part of the room and does not attract attention to itself. | |
| The dressing room can be open and not optically reduce the room. |
Filling options
It is difficult to give advice on this topic. In general, you should do this:
- Conduct an audit of what you want to put in the closet, it is better to make a list.
- Clearly understand what prevails in it, what things are intended for long-term storage, whether a child will use the closet.
- Estimate how much space you will need for clothes. Add another 15-20% to it.
Shelves
Seasonal items are stored on the upper shelves. On average, something you have to use constantly. The lower part is for shoes. You can use shelves to occupy space that otherwise remains unused. The height of the shelves, with the exception of shoe shelves, should be at least 40 cm.
Simple open shelves are the most inexpensive components, but you shouldn’t get too carried away with their quantity, as dust accumulates on them
Hangers
This is the most important part of the wardrobe. The height of the bar should be such that the hems of even the longest dresses do not touch the floor. In cases where it is difficult to reach the crossbar, you can use a pantograph. Sometimes it is convenient to make two rods, one above the other.
One rod spans the entire width of the closet - the minimum equipment for the smallest wardrobe
If we talk about the horizontal arrangement of hangers, then it would be more correct to make its own thematic compartment behind each open door.
A pantograph is used to place hangers with clothes in the upper part of the closet.
Be sure to make sure that the child and elderly family members are also comfortable. You can make a children's compartment in the closet.
Boxes
By such we mean any shelf with sides that can be extended to its full depth. Typically, drawers are placed on the middle and lower tier. Make sure they slide out easily. There should be an acceptable distance between the drawers and the nearest obstacle in the way of removal. It is advisable that the width of the box be no more than 1 m, otherwise it will “slip”.
For ease of use and a complete overview of the contents, the drawers should be pulled out completely
If there is little space, then choose drawers not with handles, but with recesses on the front panel.
No less useful are pull-out baskets in which you can store many things and objects.
When is it better to use a wardrobe?
It is most convenient to install a cabinet (both free-standing and built-in models) in small rooms, especially if the room’s width is less than two meters. Usually this is a bedroom or living room measuring less than 13 square meters, as well as an entrance hall. If there is a niche in the room, it is recommended to use it for installing a built-in structure.
If the room has a square shape, it will not be easy to arrange a dressing room: the optimal choice in this case is a wardrobe. It can be placed opposite the bed, or you can put two cabinets, and organize a work area between them. Another option is a design in which a TV is hung between the compartments and hidden behind the facades if necessary.
In a spacious room, a closet with a depth of at least 60 cm is appropriate, and in a compact room or corridor - 45 cm. In the second case, clothes will be hung on a special rod not lengthwise, but across.
Manufacturing materials
The main material for creating a wardrobe door leaf is natural solid wood, tempered glass, chipboard, plastic or metal:
- glass - spectacular facades allow you to visually expand a small room, make it more spacious and brighter. Frosted glass will reliably hide the interior contents of the cabinet from strangers;
- natural solid wood - wooden facades are often used to design luxurious classic interiors. Properly arranged lighting inside the system will help you quickly find the right thing;
- particle board - the traditional and most affordable structures are those made from chipboard. The material is easy to process; shelves and facades of any shape and configuration can be made from it;
- lacobel - tempered glass is coated on the outside with multi-colored varnish. Stylish facades fit organically into any interior style. Innovative technology allows you to create an impressive and unique storage system;
- plastic - facades are created from solid plastic panels, they look monolithic and modern. The facade surfaces have different colors and textures. If desired, you can apply any photo of nature, animals or a personal self-portrait to the plastic base;
- metal - for a long time, metal structures were associated exclusively with fireproof cabinets, but modern lockers differ radically in quality, environmental friendliness, and external design.
A dressing room with spectacular shiny surfaces fits perfectly into a high-tech, loft or minimalist style. The surface of the facade can be coated with paint of any shade, while the material does not deform and will last for decades.
PlasticWoodenChipboardGlassMirrorLacobel
