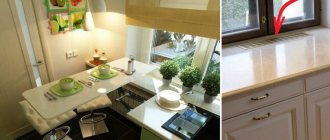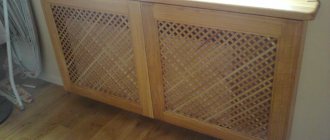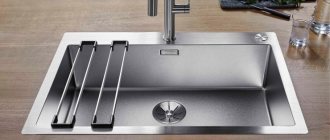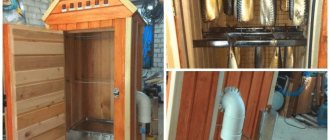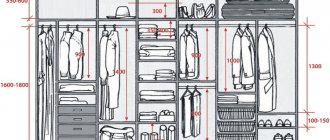Hello, dear friends! Many people want to work out the kitchen interior in detail and find their ideal place for each item. But the equipment may often not fit due to dimensions, as well as stylistic execution. And here a refrigerator cabinet may be a good solution.
Not everyone understands why this is necessary, since the size is only increasing.
But a built-in refrigerator, even the most ordinary one, can become an inconspicuous part of the kitchen interior. At the same time, continue to fully perform your functions.
I'll tell you right away. If the kitchen is small, then building an additional box around the refrigerator is not the best idea. Some people take a regular refrigerator instead of a built-in cooler and place it in the hallway or hallway. This saves space inside the kitchen.
Main features
Before installing a refrigerator cabinet and placing appliances inside, think about the feasibility of such a solution in the room or kitchen.
Agree, just recently everyone wanted to make the refrigerator the center of the interior. Highlight it and put it in a visible place. This is because not everyone could afford to buy this equipment.
Now times have changed. They try to hide everything, remove it from visible places in order to preserve the integrity of the interior, as well as highlight other objects.
And this applies not only to refrigerators. They are actively building ovens into furniture, trying to make the dishwasher as invisible as possible, as well as the washing machine in the kitchen. What can we say, even kitchen hoods are disguised for beauty, but without loss of efficiency.
Yes, a built-in refrigerator has its advantages. It's fashionable and status-worthy. But not for everyone. The main advantages are:
- invisibility in the interior;
- quiet operation;
- cost-effectiveness due to additional insulation with cabinet walls.
But there is also a downside.
Such devices are more expensive than conventional refrigerators. Plus it requires additional purchase as well as cabinet installation. Whether it's a pencil case or a tall chest of drawers.
In addition to their high cost, built-in refrigerators are less spacious. They have a different design and set of functions. A number of additional features are missing. There are no control buttons on the door. An area for fresh food is often missing. They are made smaller and easier to fit in a closet.
The idea of building a regular refrigerator into a closet should be abandoned.
By the way, not only refrigerators located in cabinets are classified as built-in. These are also office coolers, minibars, cooling chambers in cars, etc.
During production, they don’t think about appearance. The main thing here is the layout and internal filling.
I would also like to add that a built-in refrigerator is not suitable for a large family where you need to store a large amount of food and also cook frequently.
How best to “fit” a refrigerator into the kitchen interior
The housewife has the opportunity to purchase all household appliances decorated in the same style and shade in the case of a one-time, simultaneous purchase. Otherwise, choosing a suitable non-built-in refrigerator by design can be problematic. And it looks like something alien in the kitchen.
There is a way out - this is to decorate an ordinary refrigerator to match the interior of the kitchen.
Or add cabinets and shelves above it in the same design as the kitchen furniture.
But if possible, it is better to make a closed cabinet for the built-in refrigerator. Moreover, you can build in an ordinary refrigerator, the main thing is to follow all the manufacturer’s installation recommendations.
Installation methods
Now to the issue of installation.
There is a main rule. First you need to choose equipment, and only then a cabinet for the refrigerator. Not the other way around. No craftsman will try to build a cabinet under finished furniture. Without measurements it will not be possible to select the optimal design.
Have you decided on the model? Great. Now we are looking for a suitable place.
- The rules apply the same as for regular refrigerators. It should be located far from cooking surfaces, ovens, and other heating elements. This also applies to the microwave;
- The space for the cabinet should be level. Or at least with the ability to set it horizontally;
- Make sure that there is enough space around the equipment for the doors to open completely;
- A good solution would be the edges of a corner or straight kitchen unit;
- Another option is the area under the work surface. Here you can install two devices with a height of no more than 80 cm. You will get two refrigerators. Either a cooler and a freezer.
How exactly to place it, as well as what camouflage method to use, decide for yourself.
But the main point of refrigerators built into a cabinet is to try to merge with the overall interior, to make it a continuation of the main set.
How to position a refrigerator: basic rules
The refrigerator should not “break” the working triangle
The essence of the so-called work triangle is quite simple: it is a visual combination of the main elements of the kitchen, such as the stove, sink and refrigerator. The cooking area, the washing area and the storage area are the main details on which a competent approach to ergonomics in the kitchen is based.
True, there are important nuances here. In different layout options, this triangle “folds” differently. In a linear layout, the third point can be a dining table, which can be used as an additional work surface. The same principle works in a kitchen with an island.
L-shaped and U-shaped kitchens allow you to place the work triangle in large spaces so that everything is within reach. In a parallel kitchen layout, it is advantageous to distribute the work triangle in this way: on one side there is a stove and a sink, on the other there is a refrigerator near the work surface.
Depending on the size of the kitchen and its layout, you need to find a place for the refrigerator in the working triangle.
Photo by ReRooms
Refrigerator as the main accent in the kitchen interior
Everything is simple here: choose a refrigerator of a contrasting color, but remember that acidic shades can begin to irritate you after a week. And you will either have to change the refrigerator for another one, or disguise the crazy colors with the help of decor. It’s not a fact that the result will please you.
Photo by ReRooms
You can create a storage area above a free-standing refrigerator
If the height of the refrigerator and the kitchen itself allows, arrange a shelf or small cabinet in this space. Firstly, there are no unnecessary storage systems. Secondly, this technique will help visually combine the refrigerator and kitchen unit.
Photo by ReRooms
It is better to place the refrigerator closer to the sink rather than to the stove
Do not shorten the life of your refrigerator by exposing it to heat from the stove. It’s better to wipe it down more often to prevent splashes, which, however, will not necessarily end up on its walls if a tidy housewife is busy in the kitchen.
Photo by ReRooms
For a small kitchen you should choose compact models
Explanations are unnecessary, you agree. Just remember this advice when you fall in love with a huge unit, forgetting that the developer allocated only five meters for your kitchen.
Photo by ReRooms
If possible, the refrigerator should be built into the unit
Built-ins have many great features, the main one being that they can be combined with kitchen cabinets. The set will hide a bulky refrigerator and give the kitchen a neater look. The ideal option is to place such modules behind cabinet doors.
Photo by ReRooms
The depth of the refrigerator must correspond to the depth of the cabinet
The outstanding features of your refrigerator will please the eye, but will hinder your ability to move around the kitchen.
Photo by ReRooms
The refrigerator can be fitted into the niche formed by moving the doorway
If the refrigerator can be put away in a secluded place in the kitchen, you should definitely do so. You will preserve the presentable appearance of the unit for a long time and protect it from dust.
Photo by ReRooms
Placing the refrigerator in the corner will save space
Most often, it is in the corner that the housewife places the refrigerator - a time-tested experience.
Photo by ReRooms
Cabinets and regular refrigerators
Sometimes in kitchen interiors you can find a cabinet for a refrigerator, but only an ordinary one. Separately standing.
Some craftsmen are trying to install furniture fencing around them with their own hands.
That is, they take an ordinary refrigerator and build it into the kitchen. This solution has contraindications:
- The cabinet must be made without a bottom. Conventional coolers must be located on the floor. The rear wall is also missing due to the location behind the compressor, grille and other operating elements;
- The result is an unstable structure assembled from 3 boards. It will probably sway when the doors are opened;
- Even the most compact models of conventional coolers require large cabinets. The headset will stand out against the background of the rest. It will not be possible to hide and disguise;
- As a last resort, you can use a wardrobe to accommodate equipment. But then you will have to remove the top cover for air access, and also install high-quality doors. Ordinary inexpensive coupe doors are not designed to be opened multiple times.
So I advise you to abandon such an idea. Either install a classic refrigerator, or buy special built-in models such as Atlant, Ariston, Siemens, etc.
How to make a cabinet for a built-in refrigerator
The design of the cabinet-case for the built-in refrigerator is extremely simple and straightforward. This is the same cabinet, with a bottom and adjustable legs, like the other floor modules of the lower row of the kitchen. And the remaining dimensions of the pencil case are determined by the drawings in the instructions supplied with the refrigerator. Often in modular kitchens such as Ikea and Leroy, ready-made modules of pencil cases for built-in refrigerators are provided. They are designed to fit most models and can easily be adapted to others. Before purchasing, make sure your refrigerator model is one of them.
Cabinet dimensions for built-in refrigerator
As a rule, the entire “built-in” kitchen appliances are designed for the depth of standard modules – 550-560mm. Built-in refrigerators are no exception. They are also designed for cabinet depths of 560mm, and when designing, you can align the front part of the cabinet with the rest of the kitchen unit modules.
The width of the cabinet for a built-in refrigerator is about 600mm. The internal size is important here (minimum 560-570mm for most models), and the external size is determined by the thickness of the body material and standards for facades, if any.
For example, in the line of standard facades there may be a door option with a width of 596 mm, but manufacturing a non-standard size will cost 10-20% more. In this case, they try to use a budget option for equipping the kitchen.
Recently, the so-called Gola profile has become popular in the design of kitchen furniture without handles. The first ones are applied to the facade, and the second ones are built into the body of kitchen cabinets and wall cabinets. Pencil cases are characterized by a vertical arrangement of Gola-type handles - which means that the width of the cabinet for a built-in refrigerator will increase by the width of the profile handle. With overhead profile handles in a horizontal design, it is important to correctly calculate the height of the facades for correct opening.
The internal design of the cabinet for a built-in refrigerator must provide for self-cooling of the operating unit due to air circulation. The installation diagrams indicate the necessary gaps and cuts in the housing for this. When designing a pencil case, they must be observed.
You can use a special tray with ventilation holes as the bottom for the cabinet under the refrigerator. It will cost a little more. Also on sale of kitchen components there are special ventilation grilles for decorating the base of the refrigerator.
The most common are two cabinet designs for built-in refrigerators. How to install a refrigerator in a cabinet is largely determined by the installation diagram from the manufacturer:
- Do I need to raise the base to a height of 200mm and leave a gap for ventilation at the top?
- Or you can simply select a niche of the required size inside (1770x540x540).
The height of the cabinet can be any, as desired. Most often it is made level with the hanging of the upper kitchen cabinets, within 2000-2400mm from the floor level. As you can see in the drawing, there is no back wall of the cabinet for the built-in refrigerator.
Dimensions of fronts for a cabinet with a built-in refrigerator
Depending on the model, a built-in refrigerator may have one solid overlay door or two separate doors located one above the other.
Sometimes a solid facade is also placed on two doors, but this is inconvenient for further use.
When calculating the dimensions of facades for a built-in refrigerator, they also rely on data from the installation diagram of a specific model. Usually they try to align the lower facade in height with the rest of the facades of the floor cabinets. But if the kitchen countertop is raised to the level of 900-950mm, this is not always possible. But it is easy to “adjust” to the 850mm standard with a height of 720mm lower modules without legs. Thanks to this, the kitchen design looks holistic and harmonious.
Cabinet design
See also
Pilasters in the kitchen: an indispensable element of an expensive interior
Now let's talk about the built-in refrigerator cabinet.
In general, it is better to entrust the installation to an experienced specialist. Not everyone can cope with such a task with their own hands.
If the equipment fails due to improper installation in the cabinet, then warranty repairs will most likely be denied.
Such a refrigerator cabinet should be level and also stable. And another important point is access to air to the heating elements. Therefore, the design has the following features:
- the back wall may be completely absent;
- special ventilation holes are made on the sides and back;
- there is a small margin in width and length;
- the equipment is placed on a podium equipped with a ventilation grille.
A regular cooler cannot be placed on the podium. Plus, the main working elements are located at the rear. It will be difficult to get to them without disassembling the structure.
