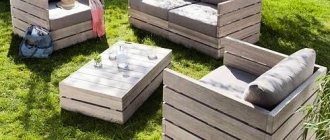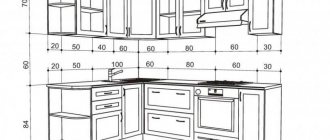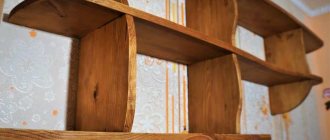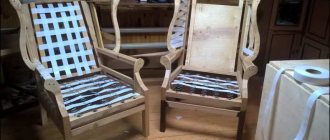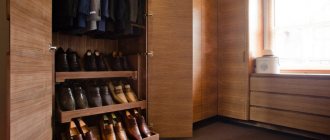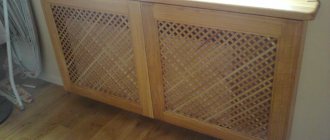Do you think a dressing room is an unaffordable luxury for our standard Russian apartments? Where, in fact, can you get a separate room for storing clothes and shoes when every meter counts? We intend to destroy these stereotypes of thinking and assure you that the dressing room not only does not “steal” space, but, on the contrary, allows you to save it, making room for free living in other rooms.
Therefore, dressing rooms began to appear even in Khrushchev-era buildings. And if so, then let’s talk about how to arrange it in the best way and what mistakes should be avoided.
Why organize a dressing room
Let's start with its advantages, why you still need to allocate a place for it even in a small apartment.
- It allows you to keep all your clothes, shoes and even bedding in one place.
- You will not need to clutter your rooms with unnecessary furniture: chests of drawers, cabinets, cabinets will not be needed.
- It will save you money on purchasing this furniture.
We will assume that you are convinced that a dressing room is necessary and you are planning to create it. Then we begin to implement this plan.
Cabinet:
The printer can be stored in a closet
Wires
Tangled cables are allowed
filing cabinet
Transform your bed or dresser into a filing cabinet
Mistakes when organizing a dressing room and how to avoid them
Lack of a clear idea of what you need a dressing room for and what exactly you will store in it is the first serious mistake. Therefore, calculate in advance the height and depth of cabinets, shelves, and drawers. How many rods and hangers will you need? At what distance from the floor, from the wall and from each other should all this be located. There are standard sizes, but each case is individual.
It is unlikely that you will be able to allocate a large space for a dressing room, and there is no particular need for this. In tight spaces, you need to use every square meter not only in width, but also in height. Ignoring vertical space is the second serious mistake when organizing a hallway.
Let's direct our thoughts upward and think about what we can throw there. Of course, something that is not needed every day. This could be seasonal clothing or shoes, suitcases or bags. In general, divide the entire wardrobe space vertically into three parts: upper, middle and lower.
We just dealt with the top part; in the middle part, store what you need every day: dresses, trousers, suits, and so on - on hangers, shirts, underwear and bed linen - in drawers. The lower zone is for shoes.
Ergonomics, of course, is a good and useful thing, but all people are different. Approaching the organization of dressing room space with standard measurements, without taking into account your own anthropometric data, is the third mistake. You make a dressing room for yourself and for yourself.
It should be as convenient for you to use it as possible. All things should be easily accessible to you. Therefore, we move away from standards and take all measurements according to our height and build.
You have allocated space for a dressing room and you can say with almost one hundred percent certainty that there are no windows in it. Right? And if so, it means there is no influx of fresh air. Its absence can lead to increased humidity and, as a result, the appearance of mold, mildew and other troubles that threaten the safety of your things. Did you forget about this and didn't think through the ventilation? This is your fourth serious mistake.
Therefore, make sure that there is always fresh and clean air in the dressing room. Its flow can be natural or forced - it doesn’t matter. The main thing is that things are well ventilated.
Be sure to find a place for a mirror; it is necessary in the dressing room. Abandoning it to save space is also a big mistake. Moreover, you need a full-length mirror so that when getting dressed you can see yourself completely.
But where can we get extra square meters for this? You can make mirrored wardrobe doors, or install a mirrored wardrobe there. If the dressing room is located next to the bedroom or hallway, then the mirror can be installed there.
Behind the head of the bed
If the room is long and elongated, then a dressing room behind the head of the bed is a good option.
We erect a partition between the wall and the sleeping place, leaving a space at least a meter wide to the main wall. The partition can be anything: wooden, glass, plasterboard or just a thick curtain.
Depending on the area and your imagination, in such a dressing room you can place rods between the floor and ceiling, a closet with shelves and drawers, or shelves on the walls.
Organization of dressing room space
Well, now that we have tried to take into account all the mistakes, we begin to create a dressing room. The first stage is zoning. It is needed in order to properly distribute the clothes that you are going to store in the dressing room.
First we select long clothes. There are barbells and hangers for it. You adjust the height of the bar to your height, this has already been discussed. It would not be superfluous to equip a “pantograph” system - a lifting rod. We have a compartment for long items. What else can be stored on hangers? Jackets, suits, dresses. This means we need another compartment with rods.
Next, we sort what will be stored on shelves and in drawers. These could be shirts, underwear, sweaters. If the dressing room will be used by not one, but several people, it means that for everyone it will also be necessary to provide a “zone of influence”.
Do you need wardrobes in your dressing room? This will depend on your preferences and the size of the room. Perhaps it would be more rational and convenient to limit ourselves to shelving. But it won’t be superfluous to stock up on containers and boxes to store everything that there is no place in the box. It’s good if these containers and boxes are labeled and will be in complete order. The dressing room exists to ensure the safety of things and facilitate access to them.
Wardrobe around door
A closet around the doorway will help save space. Thus, the structure merges with the door and the plane of the wall. The dressing room is spacious because the entire height of the wall is used.
The filling of the dressing room depends on the room in which the wardrobe will be installed. The general principle is division into 3 zones:
- The upper part is filled with seasonal items, bulky items that are not often used
- At the bottom there are special stands for shoes
- The middle part is reserved for hangers, shelves, drawers, baskets. There is a trouser compartment and space for belts, scarves, ties
The photo shows an option for placing a cabinet around a door from Legko.com designers, more details here
Organization of a dressing room in the bedroom
We discussed how to organize a dressing room. It is equally important to decide where to organize it. Most often, a place is allocated for a dressing room either in the bedroom, or in the hallway, or in the living room. Each case has its pros and cons. Let's look at them.
Dressing room + bedroom. Advantages:
- All things and accessories are in one place.
- A dressing room in the bedroom means you can try on things in a calm state, without the risk that someone will enter. The bedroom is the most closed area in the apartment.
- A dressing room in the bedroom allows you to save on the purchase of cabinet furniture.
- All clothes are accessible and wrinkle-free, and you can also store an iron and ironing board here.
The downside is that bedrooms often have very limited floor space. And so that in a room intended for relaxation it is always comfortable and there is no feeling of clutter and crampedness, the layout of the combined bedroom with dressing room must be carefully thought out.
Kitchen
To accommodate all the necessary utensils, owners of small kitchens implement a lot of interesting ideas.
Spacious furniture
Absolutely all standard furniture can serve as a storage system: instead of chairs and stools, a bench with a folding seat is suitable, where you can store bulky dishes or empty spaces for the winter. A table with drawers will be useful for storing small items, and a kitchen set thought out to the smallest detail will provide a comfortable kitchen.
Wardrobes up to the ceiling
In a kitchen with a modest square footage, it is important to use every centimeter: to accommodate more dishes and products, designers recommend installing cabinets with high ceilings or storage systems suspended in two rows.
Shelves above the table
A small kitchen is often divided into two parts (cooking and eating), but if there is little space, it is worth using the wall above the dining area. Open shelves and hangers for storing cups and sugar bowls, as well as closed shelves and wall cabinets, are suitable.
Multi-tiered stand
The most ordinary stand, designed for the beautiful presentation of cakes and other sweets, can serve as an excellent service in organizing storage. For example, you can use it to organize an elegant tea corner. Or increase the usable area of a window sill or bedside table.
Microwave
The obvious is not always used in practice. For example, a TV is often hung on a bracket inside. Why not do the same with your kitchen appliances.
Non-standard solutions
By looking around the free areas of the kitchen and using your imagination, you can find enough space in the kitchen for towels, cutlery and other necessary things.
Cabinet doors and the end of the refrigerator can be used as additional walls for small shelves, railings, various baskets and beautiful drawers as aesthetic but functional decoration.
How to organize a dressing room in the hallway
Dressing room + hallway. And this option has a lot of attractive things:
- A large number of shelves, racks, hooks are excellent additional storage space.
- The upper tier of the dressing room can be a mezzanine, where you can evacuate not the most necessary things.
- A dressing room at the front door is a very reasonable solution - clothes and shoes straight from the street in rainy and snowy weather can be dried directly in the dressing room.
- The finishing materials used for the hallway are especially durable and waterproof. This is also good for a dressing room.
- There must be a mirror in the hallway - this will eliminate the need to have a mirror in the dressing room.
Of course, here too it all comes down to the lack of square meters. The hallway can be even more crowded than the bedroom. A corner built-in dressing room can help out. And, of course, the layout needs to be thought out even more carefully.
Balcony
The balcony is traditionally used to store things that are rarely needed or not needed at all. But the mezzanine space is usually not used effectively enough. With the right approach, it will be possible to place larger objects on it.
You can install a cabinet of a suitable size in the corner of the balcony. Then it will completely occupy the niche in width and height. Filling it is much easier and more convenient than empty space. You can install several cabinets: one at the bottom, under the window sill, and the second at the top. Then additional balcony space will be occupied, where you can now put things.
You can place shelves or drawers on the balcony walls. And under the window, install a bedside table of a suitable size or a shoe cabinet. This way it will be much more ergonomic to occupy the space of the balcony, leaving enough space for movement.
What parameters are taken into account
When planning, specific tasks are solved:
- will oversized items be installed;
- how high can the top shelf be;
- what type of clothing predominates;
- number of shoes and accessories.
If you calculate these nuances in advance, you will not have to change the already planned plan in the process of arranging the space. But you also need to take into account that if there are drawers, the guides should not rest against the door hinges, otherwise it will not be possible to completely remove the container, which is not entirely convenient. Shelves that are too narrow or wide are also not worth making. The optimal depth is approximately 60 cm, the height is between 32–40 cm. For suits and dresses, rods are mounted at a level of 190 cm, and for trousers, blouses and skirts, 100 cm is enough.
Bathroom
Don't have a place to store toilet paper and brushes? Note the idea: Reaching out to grab a towel from the shower is always awkward. The door can also be used in the bathroom. Especially if there is nowhere to put the shampoo bottles. Small corner shelves will not be superfluous in the shower stall. Buy a small organizer to keep your sink organized.
No room for a laundry basket? See where you can hide it. These drawers can be used to store things in the bathroom. The more drawers in the cabinet under the sink, the better! And again, drawer dividers. Agree, it's convenient.
Space above the toilet
Another often empty space, even in small apartments, is the wall above the toilet. Why not add shelves or even a shallow wall? You can store household chemicals, toilet paper, bathroom accessories and other small items in it.
Unusual storage ideas
By arranging things economically, you can count not only on practicality, but also on creativity. A creative approach to this will allow you to further decorate the room, freeing it from piles of objects. Several unusual ideas for storing things in a small apartment will be described below.
Built-in ironing board
A rather unusual idea is to install an ironing board in the kitchen countertop. When put away, it does not take up space in the room, and it does not need to be constantly removed and moved. When you need the card, simply take it out and use it, then delete it. This is a good example of using built-in systems to save space in small apartments.
Furniture seating
Small wardrobes or bedside tables can be used as seats. Just cover them with a soft surface and spread them with a pillow. So there is no need for chairs in the room. For added convenience, you can place a table of a suitable size next to such a bedside table and move it if necessary.
Spacious table
As a coffee table, you can use something more spacious, such as a small bedside table or chest of drawers. They are the same size and occupy the same spaces. However, any item can also be placed in a chest or cabinet. And it will look much more interesting than just a coffee table.
