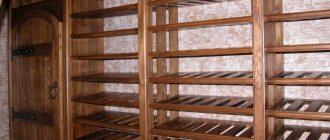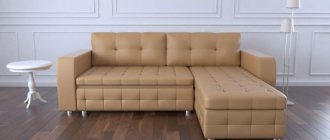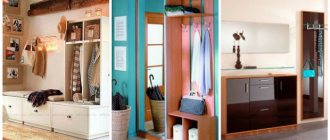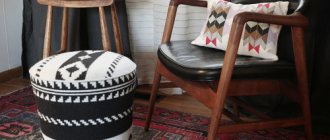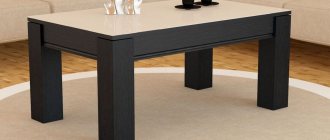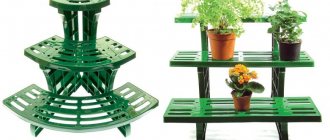SHARE ON SOCIAL NETWORKS
FacebookTwitterOkGoogle+PinterestVk
The presence of a dressing room in the house helps to free the living space from bulky furniture, optimizes life and allows you to quickly find the right thing. You can equip such a room by turning to professionals and ordering a ready-made storage system made to individual sizes. A less expensive and at the same time interesting solution is a do-it-yourself dressing room: drawings, diagrams and photos with useful tips on arrangement will help make the process easy and fast.
Compact do-it-yourself dressing room
DIY dressing room: drawings, diagrams and photos of storage systems
For those who intend to assemble a wardrobe system with their own hands, it is necessary to pay attention not only to the size of the room itself, but also to the possibility of compact and efficient internal filling. To achieve maximum accuracy, it is recommended to first develop drawings and diagrams of the future storage system. Ready-made do-it-yourself wardrobe design projects, photos and diagrams will serve as a clear example when creating your own version.
Compact corner dressing room in the bedroom
Project of a corner dressing room in the hallway
The uniqueness of the corner layout lies in the fact that for a dressing room you can use places that are usually not used in any way and are difficult to access. For example, this could be a corner where doors or windows are located in the walls that form it at a short distance from the center of the corner. Such space is usually empty, so dedicating this area to a corner dressing room is the most successful and practical option.
Project of a corner dressing room in the hallway
Depending on the area allocated for the dressing room, the corner space can be separated from the main room in several ways. If there is enough space, a plasterboard partition is installed, and in the case of minimal dimensions, an open storage system project is suitable. Many people use a corner wardrobe in the hallway, which is a worthy alternative to a separate room. Photos of do-it-yourself dressing rooms will serve as a clear example of creating a storage area.
Rational organization of storage of things
Helpful advice! When cutting off a corner for a dressing room, it is best to use plasterboard slabs: this material is quite light, it cuts well and is easy to install.
If you prefer a corner dressing room in the hallway, which will be separated from the main room, then you can arrange the interior in two ways: along one or two walls. The scheme of the first option is a storage system compactly assembled along one wall. It is recommended to leave the racks and shelves open, which will save space. The remaining space is used for movement around the dressing room, as well as a fitting room.
Scheme of a spacious corner wardrobe
In the second option, the location of the filling is planned along two walls. The main advantage of this filling is its compactness with maximum capacity. However, it is worth considering that you can simply enter such a dressing room, but you will not be able to use it as a fitting room. This filling method is suitable for families of several people, where the main task is to fit the belongings of each member of the household as much as possible. For filling, storage systems with a set of corner components are used, which provide good ergonomics in a small space.
Storage system along one wall
Corner dressing rooms in the hallway can be fenced off using swing doors, accordion doors or lightweight sliding partitions, however, it is worth taking into account the features of the hallway. If the room is quite modest, the swing option is absolutely not appropriate. Radius sliding systems look impressive, the contents of which are selected in unison with the overall interior.
Layout of things in the dressing room in the hallway
Arrangement of a dressing room in the bedroom
Photos of DIY wardrobe systems installed in the bedroom indicate that this is one of the most common and convenient options. The feasibility of creating a dressing room in the bedroom can be determined by calculating the area of the sleeping area. If the size of the bedroom significantly exceeds this parameter, you can safely begin building a dressing room yourself.
Wardrobe room in the bedroom
There are several schemes for organizing the internal space in a dressing room. This could be a design of a linear storage system, arrangement of modules in the form of the letter “P” or “L”, as well as parallel placement of racks and shelves. The most optimal version is a U-shaped dressing room. This layout maximizes the filling of the room and at the same time allows you to leave room for movement around it. As a rule, U-shaped dressing rooms require enough square footage, however, they can easily fit in modest areas.
Dressing room in the bedroom, located behind the head of the bed
Helpful advice! An interesting idea is to arrange a dressing room in the bedroom behind the head of the bed: it is separated by a light stationary partition or sliding systems.
For small bedrooms, where it is not possible to isolate 1.5 - 2 m from the room, they are limited to a wardrobe in the bedroom. Such furniture is compact, it does not take up much space and is distinguished by well-thought-out filling. Methods for filling wardrobes can be found in catalogs of websites that sell and manufacture furniture. Ready-made sets of storage systems with a narrow specialization for clothes, shoes and accessories are characterized by unsurpassed ergonomics.
Storage system along the wall in the bedroom
If the layout is such that the dressing room is a walk-through room, a parallel arrangement of storage systems would be the best option. Do-it-yourself drawings of racks and shelves in the dressing room indicate that with this filling method it is not difficult to move around the room, and the storage system can accommodate everything you need. The most convenient combination is a bedroom-dressing room-shower room. But there may be other options.
Related article:
Wardrobe rooms: photos, design projects and examples of comfortable organization.
Projects of small rooms. Storage space in the bedroom and hallway. Projects of rooms 3 sq.m. Storage systems and furniture for dressing rooms.
Parallel placement of racks and shelves in the dressing room
Design of a dressing room from a storage room 1.1 by 1.5 m
Many professional designers believe that using a space smaller than 2 sq.m. for a dressing room is inappropriate. However, photos of dressing rooms from small closets indicate that even such a small space can be successfully planned for a functional storage system. It is in such work that the professionalism of designers is tested. After all, it is necessary not only to transform the pantry into a dressing room, but also to take into account the interests of everyone who will use it, given the lack of square meters.
Scheme of a dressing room from a storage room 1.1 by 1.5 m
Projects and drawings of such dressing rooms require accurate calculations and optimal internal content. Shallow shelves are very relevant for filling a dressing room measuring 1.1 x 1.5 m. If you do not fence off the room with a door, the shelves can be moved outside the pantry and then they will become part of the furniture of the room and effectively complement the interior. In this case, shelves and racks are designed in such a way that they flow smoothly from the dressing room into the room.
Small dressing room in the pantry
A photo of small dressing rooms from closets clearly illustrates the options when the entire length of one of the walls is used for a storage system. With such a project, you can carve out additional space so that you can enter the dressing room to find the things you need. However, in order to make maximum use of the mini-wardrobe space, it is recommended to arrange them as a niche, which is separated from the main room by an accordion door or a sliding sliding door.
Helpful advice! When filling a small dressing room, you should place things so that the most frequently used ones are located in the middle part.
U-shaped placement of shelves in the dressing room from the pantry
Rack
Large shelves filled with books and collections, as well as diluted with neat boxes, photographs and several decorative elements (vases, figurines) can decorate the room and reflect the character of the owner.
At the same time, the design of open structures often fades into the background - this happens if their filling looks like a solid composition, and not a disparate set of objects.
Shelving can be free-standing or built-in. A variety of designs allows you to choose a suitable item, taking into account the style of the interior and the dimensions of the room.
Dressing rooms in Khrushchev instead of a storage room
The main difference between modern dressing rooms and storage rooms is the presence of an ordered system of shelves, mezzanines, drawers, hangers and other components for convenient storage of not only personal belongings, but also items and equipment of various shapes and purposes. In addition, such systems are designed in such a way that all objects and things are visible and easily accessible. There are hundreds of options for dressing rooms, the layout and content of which depends on the area and budget of their owners.
A compact way to store things in a Khrushchev-era pantry
Before making a dressing room with your own hands, it would be useful to familiarize yourself with the basic planning solutions for dressing rooms. The fact is that in large apartments, as a rule, separate rooms are already provided for dressing rooms. The owners can only equip them with suitable storage systems. But in apartments of the old housing stock, storage rooms are allocated for such needs, the dimensions of which are quite small.
Convenient storage system for things, shoes and accessories
In order to organize the space of a small room as correctly as possible, designers offer various methods for arranging dressing rooms from storage rooms in Khrushchev-era buildings. Many different projects are offered for independent implementation. You can choose the most suitable one by reading the drawings, diagrams and photos of dressing rooms in a Khrushchev-era building instead of a storage room.
Dressing room instead of pantry
If initially there is no storage room in the apartment layout, a dressing room can be arranged anywhere. This can be a combination of a dressing room with a bedroom, hallway, hall, nursery and other rooms. Experts recommend dedicating several areas for storage systems, for example, in the bedroom and hallway, if possible. In an ordinary Khrushchev-era building, the space for a dressing room is determined at the stage of redevelopment, which is pre-approved by the relevant authorities.
Separate storage area in the apartment
Depending on the location in the apartment, configuration and area, the dressing room can be arranged along one wall, formed at an angle, or given an L- or U-shaped outline. The latest technologies make it possible to plan the optimal storage system for any, even modest, dressing room. After all, the main advantage of internal filling is a huge range of components for every taste.
Dressing room along one wall
And if something doesn’t fit...
Or you don’t want it to fit at all! In the end, this is your home, your rules, and only you can decide to collect dust on your mountain bike between the bathroom and toilet in the winter or step over your grandfather’s skis on the balcony in the summer. If you understand that it’s time to stop with pointless storage and your apartment is not a museum of antique or temporarily unnecessary things, welcome to the Attic!
The attic is a place where things feel good. Here they do not gather dust, do not deteriorate, are securely packaged and under the most vigilant supervision. What is a warm Attic warehouse:
- stable temperature of +18 degrees at any time of the year;
- constant level of humidity, which is maintained thanks to ventilation and airing;
- cleanliness - we have cleaning services 3 times a week;
- security - 24-hour security and video surveillance without blind spots;
- thoughtful storage systems - we have racks for bicycles, snowboards, as well as separate areas for motorcycles.
The main advantage of the Attic is the service. From the very beginning of our work, we thought through a convenient system for delivering things. We come straight to your home, pack your things and take them to the warehouse for storage. When things are needed, we will deliver them anywhere in Moscow. In order not to be tied to a specific place and time, you can use the change through the terminal.
It's free and super comfortable: you can come at any time convenient for you.
Schemes of dressing rooms from storage rooms: photo examples
How to make a dressing room out of a closet? A photo selection of various transformation techniques demonstrates many options for arranging storage rooms. There are two main conversion methods. The first is characterized by dismantling the pantry partitions and installing a cabinet of the appropriate size in this place. Typically, such cabinets are equipped with sliding sliding doors that have a mirror filling.
Diagram of a storage system along the wall
Another option involves completely emptying the contents of the pantry and equipping the room with modern compact storage systems. Updating the internal content will allow you to make maximum use of the pantry space with racks, shelves, baskets, rods and other elements of various shapes and sizes. The presence of many special hooks and holders will increase the level of comfort of the former pantry and extend the life of many things.
Option for filling a dressing room for storing things
Before you make a dressing room from a pantry, you should carefully think through and draw up a diagram of its filling. Having made the appropriate measurements, it is necessary to calculate the number of shelves, trays and drawers for small items, special holders for trousers, ties, hats and other accessories. Having a detailed project will help you avoid mistakes and unreasonable consumption of materials when converting a dressing room from a storage room with your own hands.
Convenient system for filling a corner wardrobe in a pantry
Helpful advice! You can make your dressing room as comfortable as possible by using a metal frame filling system, thanks to which you can adjust the height of shelves, baskets and trays.
The choice of a suitable dressing room project depends on the layout of the apartment itself. In many Khrushchev buildings, the standard apartment layout included a storage room in the bedroom. This room is formed by enclosing part of the bedroom with a partition across the entire width of the room. The entrance to the pantry can be from the bedroom or from the adjacent living room. In some apartments, the pantry is located at the end of a long corridor, part of which is fenced off with a partition. For example, on the Internet you can find many suitable projects and photos of dressing rooms from storage rooms in Khrushchev-era buildings.
Dressing room separated by a partition
Railings in the kitchen
The benefits of these devices have long been appreciated by cooking enthusiasts.
If there is not much free space, and the kitchen is classified as small, roof rails will allow you to unload the workspace by using part of the apron or wall. The necessary cutlery and utensils (spatulas, potholders) are hung on hooks, and shelves and containers are hung on special holders, the contents of which everyone chooses for themselves.
To make the roof rails an aesthetic addition to the decor, keep them clean, do not overload them with elements, and dilute the strict practicality of the appliances and jars with elegant textiles, fruits or herbs.
How to make a dressing room from a pantry with your own hands
Before you make a dressing room in a room from a storage room yourself, you should choose the optimal project for such an area. In addition, the choice of option depends on the number of residents whose things will be stored in the future dressing room. You can find drawings and diagrams that suit the dimensions of your room by looking at a selection of photos of dressing rooms from the pantry. The drawings provide all the necessary dimensions, as well as samples of internal filling systems.
Spacious walk-in closet
Do-it-yourself refurbishment of a dressing room from a storage room: photo ideas
For those who want to become the owner of a spacious and comfortable dressing room with minimal financial investment, the option of refurbishing the storage room to suit these needs is suitable. To get the job done, you will need a set of tools that any owner probably has in their arsenal:
- construction tape, level, pencil;
- screwdriver, hammer, pliers;
- drill or hammer drill;
- screwdriver;
- jigsaw;
- self-tapping screws
Compact storage system in the dressing room from the pantry
The selection of material for the interior filling of the dressing room depends on the intended storage system. It is calculated according to the drawings and diagrams of your project. Typically purchased for these purposes:
- furniture pipes (metal and wood) for installing a wardrobe rod or frame;
- durable lumber for shelves, mezzanines, cabinets (you can use, for example, chipboard with a laminated coating);
- furniture fittings: guides, connection corners, handles, hinges, etc.;
- drawers, baskets, boxes for storing things.
Option for internal filling of a dressing room in a pantry
At the first stage, it is proposed to dismantle the entire contents of the pantry: remove the old shelves, remove all hooks, hangers, nails and other devices. Clean the walls from old wallpaper or paint, and then carefully level them. For a new design of the walls, you can use painting in light colors or wallpapering. The photo of a dressing room in a closet that has hinged doors shows that you can fix a large mirror on them from the inside.
Helpful advice! If you have a project with drawings and diagrams of the interior filling of the dressing room, assembling a storage system is not difficult at all.
Designing a spacious dressing room
As soon as the design of the walls is completed, we begin to manufacture and install internal storage systems. The purchase of materials is carried out according to the developed drawings and sketches. They are used to calculate the required amount of chipboard, furniture pipes, fittings, fasteners, screws, as well as additional elements of storage systems.
Internal storage system in the dressing room
Assembling a wardrobe system with your own hands: basic principles
Filling the wardrobe storage system depends entirely on the specific requirements of its owners. In addition, the budget allocated for these needs also plays a role. The filling of a dressing room can have several design options. Those who have certain skills in assembling furniture can independently assemble and install cabinet modules in the dressing room. Most often, such filling models are made to order according to individual sizes.
Dressing room in the pantry, arranged with your own hands
The cabinet structures are quite spacious, fit perfectly into the space and facilitate neat storage of things. Elements of housing modules have standard sizes. They are equipped with a choice of various accessories, which are assembled according to the type of construction set. But it is worth considering that cabinet-made shelves and racks are quite bulky and take up a lot of space, which is why they are not recommended for filling modest-sized dressing rooms.
Cabinet corner design in the dressing room
For small dressing rooms, the assembly of mesh structures is suitable. This type of filling is compact, light and transformable. The design elements are easy to install with your own hands, do not visually overload the space and are inexpensive. For those who choose such filling, it is worth considering that cellular storage systems cannot be overloaded with too heavy objects.
Mesh structures for storing things
Frame storage systems are appropriate both in small dressing rooms and in rooms with significant dimensions. The assembly diagram consists of metal racks that are mounted between the ceiling and the floor. Further, shelves, drawers, racks and crossbars are attached to them, which practically “float in the air”. This filling is characterized by ease of installation, lightness and strength of the structure itself.
Frame storage system in a small dressing room
Helpful advice! Whatever storage system you choose, in order to achieve maximum comfort when using the dressing room, you must follow the principles of ergonomics.
You can see photos of do-it-yourself wardrobe rooms using various storage systems on the Internet, where users share their works. In addition, it will be useful to ask about filling options from professionals.
Wardrobe room made of frame structures
Just convenient, just an attic
Whatever storage system you choose, it should be convenient, pleasing to the eye and store what you need. Travelers say: it doesn’t matter how old your sneakers are if you’re walking around Paris in them. And we’ll say: what difference does it make how many drawers you have if you store in them what you don’t use! Therefore, quickly carry out an audit and leave only the necessary things in the house. For everything else there is the Attic.
Modular systems
They are in high demand among buyers, although it is impossible to change the internal space as easily as in other systems. This is due to the fact that the following materials are used for modular wardrobes:
- Natural wood.
- Chipboard and MDF.
- Combinations of wood and wood combinations.
Modules made from such materials are mounted during the assembly process using self-tapping screws and other fasteners, so it is impossible to change the width of the rack, shelves and hangers. This means that before installing modular wardrobe systems, you need to carefully consider the internal structure of the cabinet, the length and width of the shelves and drawers.
Modular systems are classic, which have been used in residential areas for decades. The advantages of the designs include:
- Shelves and drawers have side walls that separate things.
- Shelves and internal drawers are made of chipboard, which costs the buyer less than a shelving and mesh wardrobe.
- The dressing room helps to place a large number of things and accessories inside.
- You can use individual elements of a mesh wardrobe in the assembly.
Advantages of cooperation with Titan – GS
The Titan - GS company specializes in the production, sale and installation of innovative modular open wardrobe systems. In the product catalog you can find a large number of materials, components and accessories that are made no worse than their foreign counterparts. The company offers favorable terms of cooperation for all clients:
- Possibility of prompt delivery to any city in the Russian Federation.
- Democratic price level for the entire range of products.
- Online dressing room project from professional interior designers.
- Wide selection of available payment methods for purchases.
- Free consultations from qualified specialists.
Price of the solution in the photo:
Wall organizer
Another extraordinary way of open storage, combining aesthetics, functionality and freedom of design. The basis of such an organizer is a wooden panel or plywood.
On its surface there are elements that help organize everyday life and distribute the necessary little things: keys, bills, magazines, jewelry and glasses. The panel is equipped with a chalk, marker or cork board for notes, hooks, clothespins and shelves, thereby turning a practical item into a decorative element.
Finishes and materials
| Part of the room | Finishing material |
| Floor | The same material as in the next room: laminate, parquet, ceramic tiles. It is better to use the same color as throughout the apartment: for the door, floor and ceiling. |
| Ceiling | The ceiling is usually whitewashed. |
| Walls | As for the light, it is desirable that it be white or light. The walls can be whitewashed or wallpapered, in accordance with the overall design of the apartment. |
Tip: the floor and walls in the pantry should be painted in white or light shades, as this visually enlarges the space.
For a light closet, a white Handy Home storage box and a light brown Natural House basket are suitable.
Perforated board
The device, which has not yet gained much popularity in Russia, is successfully used all over the world in the design of home offices, children's rooms and kitchens. Boards with holes migrated to residential interiors from garages and workshops due to their practicality.
It is much more convenient and beautiful to keep photographs, accessories, stationery and tools in one place, rather than distributed over the entire surface of the wall. The board organizes small items and is a stylish addition to a modern interior. It is universal because the hooks can be swapped.
floor hanger
The idea of open storage of clothes is at the peak of popularity today: this method is often of interest to owners of spacious apartments and lovers of dressing with taste. The floor hanger allows you to store up to 20 wardrobe items.
In order for a fashionable design to decorate the interior of the bedroom, do not overload it and select sets that match each other in color. A device on wheels can be moved around the room and provide zoning with its help.
The hanger will appeal to those who select their outfit in the evening and do not like to put things worn once in the closet.

