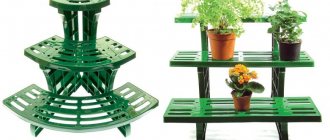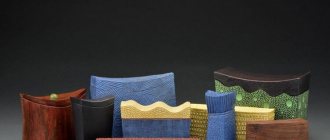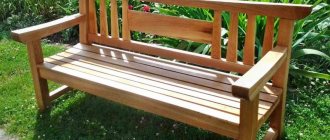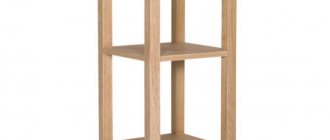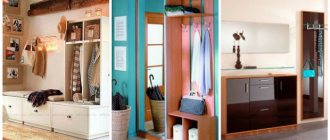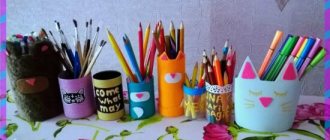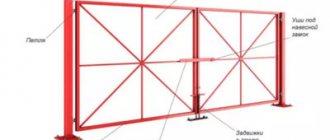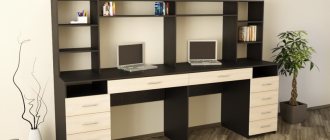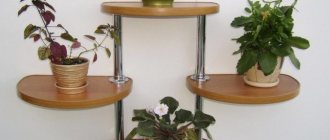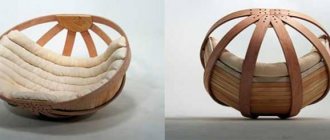Organizing storage areas in rooms - in the kitchen, in the dining room, in the pantry, in the living room - is an important stage in interior design. A voluminous cabinet, boxes, open shelves or racks can be used as structures for placing dishes, personal items, books and toys.
In its shape and structure, such furniture resembles open shelves, but has a number of differences. Most furniture stores offer their customers a huge assortment of ready-made racks and shelves, but do-it-yourself designs have a more advantageous design and practicality.
What materials can be used for manufacturing (wood, metal, plywood and others)
The most common, accessible material is wood. Its cost is affordable; you can buy already processed boards. The most important thing to consider is that if this product is being made for the first time, then it is convenient to make it from this material and errors can be avoided.
Wood is the most common material for shelving.
If the rack model does not have a complex structure, then you should choose 5*5 planed timber and boards of suitable size from which the shelves will be made. The latter can also be made from plywood or chipboard.
Metal - this material is also used to make such a cabinet. But it is worth considering that to work with it, you need to have basic skills. You will need to drill holes in the metal frame, and this should be entrusted to knowledgeable people due to the strength of this material. But if you have the skills, then metal is a good basis for a rack, the shelves of which can be made of wood. This material is durable and has a beautiful appearance.
To make a metal shelving unit you will need certain skills.
To make this product you will need:
- For racks - a wooden block or profile pipe.
- For the frame - rail or profile.
- For shelves - boards, chipboard.
Prepare materials for making a rack.
Purpose of an open cabinet
Before searching for suitable furniture, you should decide on the quantity and nature of the items that will be stored in it. You need to decide what role the closet will play in the living room:
- bookshelf,
- shelf for storing dishes,
- indoor plant greenhouse,
- TV stand.
This inconspicuous piece of furniture has many possibilities - it becomes a library, a place to store dishes, toys, and children's “treasures”. It needs to be adapted to the room. Choosing a modular system of racks ensures the perfect selection of furniture sizes to suit individual tastes.
If you decide to buy an open shelving unit, you should supplement it with decorative boxes and baskets. Openwork shelving with open shelves is suitable as a partition for dividing space, for example, a dining room and an open kitchen. In the living room, the openwork wardrobe is perfectly presented as a free-standing one. By choosing a simple, classic form, you can purchase additional sections as your library grows. The open shelving looks easy and will not overload the interior.
A transparent cabinet very successfully allows you to divide a room into 2 spaces. Small apartments require an intelligent approach to organizing a small space to ensure full functionality of the interior:
- An interesting way to create space for working in the bedroom is to install an open partition.
- An open closet allows you to divide the studio into a sleep area and a leisure area. An open shelving will not completely hide the private area, but will provide a feeling of privacy.
- The design is often used to store various items on the bottom shelf, and books and decorative items on the top shelf.
- It will be useful if the space of a spacious living room needs to be divided into a living area - intended for rest, leisure, and a workplace - a desk, chair or area for children with space for books and toys. Spacious interiors look larger with open cabinets giving a lighter feel.
Required Tools
Before you start work, you should purchase metal corners, brackets that may be needed for installation, screws, dowels, nails, and prepare the necessary tools:
- Jigsaw or hand saw.
- Drill.
- Grinding machine with different attachments, rings of different hardness.
- Screwdriver.
- Hammer.
- Level.
- Roulette.
- Pencil, chalk.
- Phillips screwdriver.
- Skins with different grinding surfaces.
- Tassels.
You will need quite a lot of tools.
If you are making a wooden product, you should buy surface treatment fluids, varnishes, stains, and paint.
Types of racks
The list of species with descriptions is below.
Frame
These products require a supporting base in the form of a wooden frame or metal. The required number of shelves can be attached to it. This is the most convenient option to install.
The frame rack is the easiest to assemble.
Beam
According to the scheme, they resemble the first manufacturing method, but have a more complex design and more materials. Suitable for household needs.
Beam racks are often used for household needs.
Modular
These are racks consisting of a ladder, a box, and a lattice. They can be of various shapes, attached to the wall, or have a free-standing structure.
Modular shelving often consists of boxes.
Console
This type of product does not have side walls, while the shelves are attached to the rear wall. Ideal for hallways and closets.
The cantilever rack has no side walls.
Rope
It should also not have sidewalls. This is a decorative type of shelving in which the shelves are attached to ropes. You should not store heavy things in this design. Can be used for a nursery, as a stand for souvenirs and toys.
Rope racking uses ropes instead of sides.
Cantilever racks
They are difficult to make on your own. They have a curved shape. They can perform a decorative function. Cannot withstand heavy loads.
The shelving of a cantilever structure performs a decorative function.
Bridge circuit
This type of design is not as practical at home. It is mainly used in production. Inside it there are partitions, which are made of boards similar to shelves.
The bridge circuit is used in production.
Functional, practical furniture in a couple of hours
Many people prefer natural, environmentally friendly materials. It’s easy to assemble a wooden rack with your own hands from what you have in the house.
Old doors, pallets, beams, chipboard sheets, and boards will be used.
Note: Be sure to check the accuracy of dimensions when cutting and assembling. A few extra millimeters can lead to distortions and instability of the structure.
The simplest version of a homemade shelving unit is made from ready-made wooden boxes. The side sheathing looks interesting in the product, opens the view, and can withstand books, flower pots, things, and crafts. Before starting, you should carefully inspect the boxes for integrity, reliability of assembly, and condition of the wood.
Each box must be prepared: cleaned of dust and dirt, sanded to a smooth surface, painted with oil paint to match the color of the interior. Painting “like wood” followed by varnishing in several layers will give a special elegance to the product.
Assemble the structure according to the drawing, carefully installing the fasteners. Install in place, secure with dowels to the wall or floor.
How to make shelves for shelving
In order to understand how to make a wooden rack yourself, you need to determine where it will need to be placed and what it is needed for storage. You need to draw up a drawing in which you need to identify each element, think over the design of the product, and the method of its assembly.
First you need to draw up a drawing of the future product.
At the very beginning of preparation, you will need to measure the space where the rack will be located. For this you will need a tape measure. The height and width of the structure should be acceptable and convenient for using this structure, depending on the items that need to be laid out on the shelves.
For conservation or books, you need to choose boards 25-45 cm wide. For a rack where tools will be stored, you need to choose wider shelves. The length of shelves for children's things, toys, and souvenirs does not have to be long. 1.5 meters will be enough.
For toys and souvenirs, you can get by with narrow and short shelves.
If you plan to assemble a kitchen rack, then the length should be up to a meter. If you neglect this technology, the boards will begin to sag under heavy objects. The width corresponds to the depth of the rack; the length should be such that the boards fit tightly enough into the frame.
After determining the length and width, you need to go directly to the preparation of the shelves. The thickness of the board must be at least 2.5-3 cm. You can fix the shelves with transverse bars - this will give them additional strength. You can attach such a block with small nails.
An important step is preparing the shelves.
Size selection
There are 2 options for purchasing furniture:
- buy a ready-made cabinet, a modular system;
- make to order.
When planning a bookcase in a room to the height of the entire wall, you should keep practicality in mind. If it is tall furniture, you will have to purchase a ladder to reach the top shelves. A staircase can be a great decoration for your living room.
Buying furniture that covers an entire wall is not recommended for small interiors; this option will seem too heavy and will overload a small space.
A proven trick can add lightness to a large closet. You can organize the space on the counter by placing books on the shelves mixed with trinkets and decorative souvenirs. Then the furniture takes on a less formal character and becomes a beautiful interior decoration.
It is useful to provide lighting for the cabinet. The facade of the library, emphasized by light, looks beautiful, light plays a practical role.
For a long time, in wealthy houses, the library was located in a separate room. Today we are moving away from this solution; it is popular to place the library in the corner of the bedroom or living room. A modern solution is spacious counters located against the wall or in the middle of the room, dividing the interior into 2 zones. If there is no need to buy huge cabinets or large shelves for books, it is better to choose mini versions. The variety and richness of forms of available living room furniture ensures that everyone will find a model suitable for the needs of the family, in size, color, style.
Base manufacturing technology
The second stage of work is preparing the foundation. Let's move on to its lower part. A thick board will be useful, equal in width and length to the dimensions of the rack. To add the necessary strength in this place, you can also nail cross bars.
The base consists of vertical and transverse slats.
We move on to the side walls if their presence is suggested by the design. If your budget is limited, you can replace wooden boards with plywood of an acceptable thickness. Its width should correspond to the lower base. The height must be according to the developed drawing.
Having prepared the sides, you need to use a pencil or chalk to mark the place where the shelves are attached. Their height can be different, depending on the objects that need to be placed in a given structure. Experts advise making the distance between shelves about 20 and 40 cm. You can use these two indicators to compactly place each item and make it universal.
The distance between shelves may vary. Another step is preparing the back wall. Some craftsmen do not use this part; the texture of the wall surface suits them. But if the design requires this shelving part, then it can also be made from thick plywood.
Tips for arranging equipment under wallpaper
Features of the layout of the premises dictate their conditions for the location of retail equipment. We've put together some tips on how to best arrange your shelving to make the most of your store's space.
Rectangular room
For this type of sales area, wall-mounted shelving is best suited. They don't take up much space, and at the same time they can hold a lot of goods. If the area of the room allows, then you can place storage units or double-sided shelving in the center. A cabinet for catalogs is also suitable.
Room with columns
The columns can be decorated with photo wallpapers and a nightstand for catalogs can be placed next to them.
Room with additional corners
Single-sided and double-sided shelving can be placed along the walls. Storage units fit well between vertical double-sided shelving. The corners in the center of the room are suitable for branding under photo wallpaper.
L-shaped room
The “ledge” can be designed as a brand zone for photo wallpaper or a product that you want to highlight. Examples of textures are glued to the walls, and equipment for photo wallpaper is placed along them. Along the other side it is convenient to place wallpaper racks and storage units.
Irregularly shaped room
How to assemble a complete rack
Assembly steps:
- The installation of the rack should begin from the bottom. The side parts and the back wall (if present) are attached to the bottom shelf. You can attach metal, plastic corners or other fasteners to the sides in the marked places.
- Shelves are placed on the holders and secured with self-tapping screws. It is convenient to perform these actions together with an assistant. You should use a level.
- Alternately, moving upward, all boards are fixed at the marked height.
- Once assembly is complete, painting work can be done.
You can use an example to consider a drawing of a metal rack.
Drawing of a metal rack.
The corner design has slight differences and is more difficult to assemble. It requires connecting two side walls using beams at the desired angle.
The corner rack is a little more difficult to manufacture.
If you follow the instructions and correctly complete all the required steps, then after a while you can bring your idea to life and show off a special rack you made with your own hands, in which you can put away any things you need for storage.
Types of commercial equipment for wallpaper
REGIONPROEKT offers its customers several types of commercial equipment for a wallpaper store.
Wall shelving
These designs are great for optimizing retail space. They do not take up much space, but at the same time they allow you to advantageously present the wallpaper and conveniently demonstrate it to the buyer.
Drives
This type of equipment is designed for vertical storage of rolls. Storage units are placed along the walls or form islands anywhere in the room. This arrangement greatly saves space and at the same time increases capacity: 68 rolls of wallpaper can be placed in an area of less than a square meter.
In addition, the drives are suitable for advertising. The ends of the equipment are covered with labels or stickers with information about the product.
Wallpaper store example
Cabinet for catalogs
If the space of the room allows, then the store can organize a separate corner for the buyer. There he can relax, study catalogs or chat with the seller.
It is convenient to decorate such areas with special cabinets where catalogs with the store’s assortment are collected. Buyers can take them themselves or consult with a manager in a comfortable environment. The equipment holds up to 80 catalogs and takes up little space.
Equipment for photo wallpaper
Photo wallpapers can be presented separately from the main assortment of the store. REGIONPROEKT recommends branded equipment for DECOCODE photo wallpapers. Brand zones are decorated in the colors of the brand and attract the attention of store customers. The equipment does not require much space, however, this does not make it difficult to demonstrate the design and print quality.
