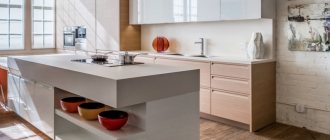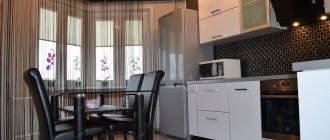An arch to the kitchen instead of a door is a popular design technique, actively used not only to improve the aesthetics of the room, but also to functionally divide the space between rooms. An opening designed in this way looks light and unobtrusive - and fully meets all modern interior standards. A large collection of photos from real apartments will help you choose exactly the most suitable arch for the kitchen and do without a door that takes up a lot of usable space. In addition, we talk in detail about how to do the design yourself. It's quite simple, but even basic algorithms have their pitfalls, don't they?
All the advantages of the solution
- expansion of space - especially important for small kitchens;
- enhancing the decorative potential of the room - arches look interesting and stylish;
- additional light source - often an LED strip is built into this element and makes the lighting in the room more rhythmic and interesting;
- general improvement of the interior - a neat arch between the kitchen and the corridor allows you to make the latter more aesthetically pleasing and cozy due to greater penetration of natural and artificial light;
- functional zoning - especially if the kitchen is combined with another room;
- improved ventilation - air circulates throughout the apartment or house without obstructions.
Stonework for the kitchen
Stone can also be used for finishing. Natural plaster stone is perfect for this purpose, as well as special compositions with decorative stone chips.
Using stone, you can very advantageously design the side pillars for a trapezoidal arch or perform finishing to form a rounded structure.
Nuances you need to know about
Since after the arch is designed, the space between the kitchen and the adjacent room is united, following the laws of physics, cooking smells may well spread throughout the apartment. This is why it is very important to install a hood in the kitchen before installation: it must purify the air before it moves to other rooms.
There are also other nuances:
- the arch is not recommended to be installed in apartments equipped with gas stoves;
- due to the open space, there is a problem of constant noise, which is especially important if there are small children at home;
- the transition between rooms requires decent lighting so that all decorative details are emphasized and the overall impression is enhanced;
- if you have low ceilings (less than 2.5 meters), you should think about installing a regular door, since the arch in this case risks turning from a potentially beautiful interior decor into an overly intrusive accent;
- The smaller the apartment, the less noticeable the opening should be designed so as not to get the effect of narrowing the space, as often happens with Khrushchev-era buildings.
Decor options for arched structures
Modern arches not only allow you to significantly expand the kitchen space, but can also be used as storage areas. On the side racks you can always arrange small shelves, racks, hooks on which small items, keys, and souvenirs will be stored.
The second interesting option for decorating interior arches is the installation of additional lamps. Most often, spot modular lamps or LED strips play this role. This type of lighting is often used to advantageously accentuate the kitchen area, dining table, and small bar counter.
The arch itself can be used as an additional decor if you install an original metal wicker lattice inside. These can also be ready-made plastic inserts or ornaments carved from wood.
Materials for decoration
If you decide to decorate an arch in the kitchen, it makes sense to take a closer look at the materials from which it is most often made.
Plastic
Options from the “cheap and cheerful” category. Perhaps it is even more the first than the second, since such arches are difficult to adjust to a specific size, and they look extremely modest in space, and often even spread an unpleasant plastic smell.
The only plus is that they are not afraid of moisture and provide a very long period of comfortable use.
Tree
Ideal material if you live in a private house. Especially if it is also made of wood.
Supports the trend towards environmental friendliness and offers a very impressive and expensive appearance.
They realize themselves best in classic interiors, tailored to country or Provence.
Stone
Another eco-friendly material that, like wood, fits perfectly into rooms with a traditional design.
Such an opening will have an impressive appearance, but requires good support from the supporting structure and adjacent walls, since the stone itself is very heavy.
The project will cost a lot - natural materials are always at a premium.
Drywall
Perhaps the most common option, which is captivating because you can easily give such an arched structure almost any shape.
In addition, drywall is very light and puts virtually no pressure on the opening as a whole. Unlike the stone and wood mentioned above.
Classic Slavic style
The most common type of arch is a rectangular arch with rounded corners. Used when transitioning from the kitchen to the dining room or living room. It adds elegance to the design of the room. If necessary, it can be easily complemented with decorative details and shelves.
Note!
Kitchen in minimalist style: new designs for minimalist kitchens. Choice of colors, furniture and additional decor + 120 photosKitchen in the Art Deco style - TOP-190 photos of kitchen interiors in the Art Deco style + DIY stylish furnishing ideas
Kitchen in the loft style: TOP-180 photos of kitchen design in the loft style, design features of the style with examples of interiors
How to make it yourself
In order to make a plasterboard arch with your own hands in the kitchen, the opening must first be well prepared:
- carry out redevelopment in accordance with the choice of the desired shape of the arched structure;
- expand as much as possible in height and width - relevant only for structures that are not load-bearing;
- make all the necessary measurements to select the required fragments.
Sheathing the opening with plasterboard is preceded by the installation of the arched frame. For this purpose, guide profiles made of aluminum are used. To calculate their length, you need to double the height of the doorway and add its width.
Everything further is a matter of technology:
- we make small cuts on the profiles using a hacksaw - preferably at regular intervals, so that you can bend it into a U shape;
- we fix it to the slopes using standard fasteners along the entire perimeter of the opening;
- we cut out 2 parts of the aluminum profile and for their optimal bending we make the same cuts every 10 centimeters;
- We install it in an arc and secure it with self-tapping screws.
That's it, the frame is ready. All that remains is to carry out the sheathing.
To do this, we take the prepared fragments from the plasterboard and make cuts on the inside at the same interval as on the profile - 10 cm. Next, we lay the sheet on the frame, fix it, and fill the voids formed after bending the sheet with gypsum-based putty.
When it dries, the opening will have a smooth and beautiful appearance. All that remains is to do the finishing touches, but this is a matter of your sense of taste and general priorities in the interior.
Finishing work
The arched structure is completely ready and finishing work can begin. It is the finishing that will give the arch an architectural appearance. A perforated corner is secured to all ends of the bend with a stapler, the entire structure is primed and left to dry for half an hour. The dried arch is puttied and left to dry until the putty is completely dry. If the decision is made to paint the arch, the putty will have to be sanded with sandpaper or a sanding mesh. No sanding is required for wallpapering.
Arch shapes
Let’s say right away that there are dozens of them - and every year brings new design trends in the niche of kitchen design with an arch, already expanding the range of possible options.
However, when choosing a specific shape, you should proceed not only from aesthetic considerations - it is also worth taking into account the features of your room, so that the load is evenly distributed and there is no need to integrate additional retaining elements into the opening.
Square arches
Owners of small apartments with low ceilings should definitely take note of just such arches.
In fact, this design simply borders the doorway with the letter P, but through inventive artistic decoration you can achieve the effect of visually expanding the space.
In the photo you can see just the case when a square arch into the kitchen instead of a door makes the room more spacious.
Semicircular (Roman)
This is probably the classic version of the arch that can most often be seen between the kitchen and the corridor.
It received its name in brackets due to the fact that it was in Rome that such semicircular vaults were first used instead of doors.
Why, in fact, are semicircular arches most in demand today? It's simple: they perfectly match the layout features of most modern apartments. They also allow you to evenly distribute the load and make the opening completely safe and convenient for use for many years to come.
Ellipsoidal
If you take the arch from the photo above and stretch it a little in length, you can get just ellipsoidal structures, which have become widespread mainly in private homes, where there are no problems with usable space and there is room for creative design ideas to unfold.
Don't know how to decorate a wide opening? Take action, this is the kind of arch that will organically fit into your space and solve all your issues.
Curly
Complex design with a large number of carved elements and details.
As a rule, it ignores the laws of symmetry and skillfully weaves into the space, becoming its accent decorative element.
Many of these figures are of a fantasy nature. Look at what ideas have been brought to life - and come up with something of your own, if you are drawn to just such a model, divorced from any strict guidelines.
Semi-arches
An interesting solution that combines straight lines with characteristic roundness on one doorway.
This not only makes the interior more interesting, but also helps make the narrow passage from the kitchen to the hallway wider and more comfortable.
Portals
They are shaped like portals, hence the name.
They are completely universal:
- fit into kitchens of different sizes;
- great companions with both minimalist and traditional interiors;
- are quickly installed and do not put stress on the walls even in problem areas.
Plus, you can create beautiful lighting. And then the portal will come to life!
Leveling the surface
Of course, the best way to do it yourself is with putty. First, the wall and arch are primed, after which you can begin applying putty. Regardless of how the opening is formed, this stage is mandatory for all options; putty allows you to smooth out minor defects and eliminate differences between the arch and the wall.
In the case of drywall, you can immediately use finishing putty instead of the original mixture. The self-tapping screws are specially slightly recessed, so they can be easily hidden at this stage of work. To achieve a perfect result, be sure to wipe the putty after it dries.











