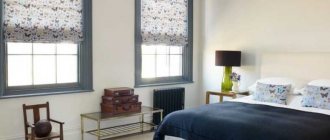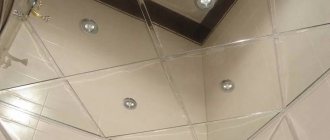Let's consider what advantages and disadvantages those who make arches for the kitchen instead of a door receive, what types of open structures exist, what materials are used today to make rounded openings. After reading, everyone will be able to decide for themselves whether they need to use such a move in their apartment to visually expand the space.
Large open space Source roomester.ru
Arch options
Currently, in kitchen design there are various forms of arches. There are classic straight, corner options or Roman arched openings with a regular rounded symmetrical configuration. Such designs are most often found in rooms with a high ceiling.
- Universal ellipsoidal arched openings are characterized by a presentable appearance and fit perfectly into any interior style and room of both large and small dimensions.
- The simplest designs are rectangular portals, which are considered an excellent solution for a kitchen in a small apartment with a low ceiling. Rectangular-shaped passages, despite their severity and laconicism, fill the atmosphere with comfort and allow for a visual expansion of the space.
- For those who do not like to experiment, the doorway can be left unchanged in a square shape.
The photo shows a semicircular arched structure in the interior of a combined kitchen-dining room.
A semi-arch is a passage whose one side is a straight line, and the other has a rounded outline. Such arches are suitable for arranging a narrow doorway.
Arches of unusual and elaborate asymmetrical shape are called oriental. Such multifaceted structures are distinguished by their complex design, have sharp corners and convex elements in large numbers. Curly openings always look very extravagant.
The photo shows a rustic-style kitchen interior with a figured arched opening.
Features of arched passages
Some have concerns about the construction of such structures:
- Possibility of drafts;
- Smells from the kitchen will move throughout the apartment. You will need to install a powerful hood in the kitchen;
- Violation of the strength and durability of wall structures, panel ceilings;
- Arched structures are not allowed at the junction of the kitchen and the nursery or bedroom.
- The arch between the room and the hall in small houses does not look aesthetically pleasing, is ineffective and has no direct purpose;
Finishing
The arch in the kitchen can be decorated with plaster, laid with ceramic tiles, covered with wallpaper, trimmed with plastic, painted and decorated with artistic painting.
An opening trimmed with stone will help give the kitchen interior a medieval look with a touch of wealth and luxury. It is appropriate to dilute the kitchen design with an arch with brutal and contrasting cladding with artificial or natural brick.
Using glass mosaics will not only provide a unique design for the arched opening, but also create a delightful play of light in the room.
The photo shows a kitchen design with a round arch lined with stone.
The most common, but noble and elegant option for finishing an arch in the kitchen is wood. Due to its richness, natural wood does not require additional decor. Wooden structures favorably emphasize the character of the interior, making it self-sufficient.
The photo shows a narrow arched portal lined with brickwork in the kitchen interior.
Masonry
Such an arch looks rich, presentable and evokes associations with medieval castles. This type of masonry is very difficult to perform, so it is better to hire a specialist.
A stone arch will not be cheap, but will last for many years.
How to design an arch?
Curtains are considered a common solution for decorating an arched passage. Curtain models are chosen taking into account the interior direction. Practical blinds with wooden or plastic horizontal slats, which remain invisible when assembled, are particularly functional.
It is appropriate to decorate the arch with mirror, glass inserts or stained glass windows. If the entrance is wide enough, it is possible to use moldings, columns or pilasters.
An original design technique is to hang beads on the upper end of the opening or decorate it with ribbons.
When constructing a plasterboard arch, the passage is often equipped with niches in which various small items and decor can be stored.
The photo shows a kitchen with an arched opening equipped with sliding doors.
The built-in lighting will act as a spectacular decorative element of the arched opening in the kitchen. This will not only improve the kitchen space, but also create an additional light source in it.
The photo shows the interior of a spacious kitchen-dining room, divided by an arched structure.
You need to know this: important nuances
When installing the structure yourself, the following recommendations will be useful:
- When choosing a plasterboard arch for the kitchen, you need to take into account all the nuances of its manufacture, place in the interior, compatibility with ceiling, wall and floor coverings, kitchen equipment, furniture, and lighting fixtures.
- Taking into account the microclimate of the kitchen, it is necessary to use GKLV (moisture-resistant plasterboard) or GKLVO (moisture- and fire-resistant plasterboard). It is advisable to buy materials - sheets, profiles, screws - with a reserve.
- Before you start cutting the material, you need to draw a sketch or create a computer model of the kitchen interior.
- It is imperative to take measurements, make a drawing on paper, then transfer it to the gypsum board.
- The installation of a complex figured vault or a multi-level ceiling composition that includes an arch is best left to professionals.
- After successful installation of the arch, it should be decorated.
USEFUL INFORMATION: Self-tapping screws for attaching drywall to the profile (calculator)
Examples of using
Options for arches in the kitchen.
Arch to the kitchen instead of a door
Door designs are a good solution for the kitchen, but they are not appropriate for all rooms. For example, in a small kitchen room, installing an arch instead of a doorway is suitable. Such a structure will save useful kitchen space and visually expand the space. In addition, the arched opening is universal, while the door leaves need more careful selection in accordance with the interior style.
In the photo there is an arch instead of a door in the design of a small kitchen.
The only small drawback of a kitchen design with an arch is that the noise and all the odors that arise during cooking will freely spread through the passage to other rooms.
Room zoning
The arch does a great job of zoning space. It is appropriate to install openings both in studio apartments and in large kitchens with different functional areas.
The spacious kitchen area is divided into a dining room and a work area through an arched passage.
In the studio, using an arched structure, you can separate the kitchen from the living room or hallway. For this purpose, passages of almost any shape and size are erected. The arches are also equipped with additional shelves to store kitchen utensils. In this way, it is possible to make the most efficient use of useful space.
For kitchen spaces in Khrushchev-era houses, which have really small dimensions, they are often combined with a balcony or loggia. In this case, in a small kitchen, the balcony door is replaced with an arch, which allows you to visually enlarge the room and fill it with more natural light.
The photo shows a kitchen interior with a dining area separated by a figured arch.
Window hole
Windows of this configuration look quite impressive. Arched window openings add a light medieval touch to the kitchen, making the decor interesting and elegant.
Plastic double-glazed windows in the shape of an arch will further emphasize the style component of the design and add sophistication to the interior.
The photo shows a large arched window opening in the kitchen interior.
Decorative arch
The arched opening in the kitchen, which performs decorative functions, undoubtedly becomes the main interior highlight and gives the atmosphere a special flavor. An arch can be an inconspicuous or dominant element that forms the rest of the objects around it.
For example, an arch in the wall in the kitchen, located above the stove, which personifies a kind of home, will become the main decoration of the design and will come to the fore in the design of the room.
The photo shows a kitchen design with a decorative arched design in the design of a work area with a stove.
Size
The size of the arched opening is determined by the layout of the kitchen and adjacent room. So, if the kitchen borders a corridor, then the opening will be narrow and high. There may be more options if the kitchen moves into the dining room or hallway. If these two rooms are separated by a non-load-bearing wall, then the arch can be made almost to the size of the wall. The height is always limited by the height of the ceilings in the apartment. With a standard height of 2500 mm, it is recommended to build an arch no more than 2200 mm.
When developing a design project, it is always necessary to indicate the following dimensions of the arched structure: height, width and depth in millimeters. If the depth of the arch is less than the thickness of the walls, then it is allowed to use laminated hardboard in the color of the walls or decorative cornices.
Kitchen Design Ideas
The arch in the interior of a combined kitchen-living room can be complemented with a bar counter. Thanks to this interesting solution, it will be convenient to prepare cocktails and serve them in the hall. In combination with a bar tabletop, an asymmetrical arched structure or a symmetrical opening with modern finishing materials, columns or niches looks unusual. However, such a design move requires a wide enough passage between rooms to leave room for free movement.
The photo shows a white arch decorated with columns and stucco decoration in the interior of a classic kitchen.
A stone or wooden arch will harmoniously fit into a kitchen design in Provence or rustic country style, which will fully support the country colors and naturalness of the directions.
Round or rectangular openings with characteristic decor in the form of stucco trim, central keystone, columns and other luxurious elements are perfect for a classic kitchen interior.
Modern style involves arches in the shape of a rectangle, semicircle or circle, as well as asymmetrical passages of the most unexpected configuration. A variety of finishing materials and decoration methods are used in the design.











