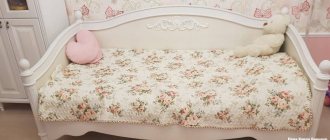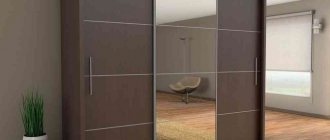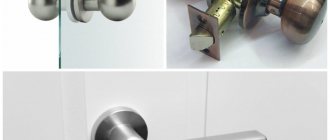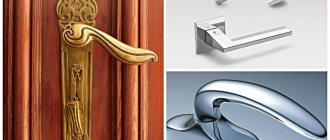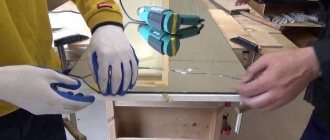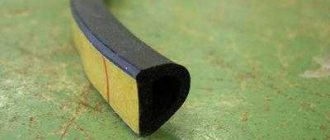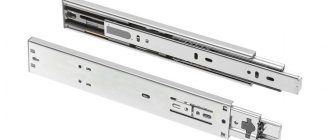The device of telescopic moldings, types of such platbands, installation instructions
Using the platband, a gap is created between the door frame and the surface of the opening wall.
This detail serves only to decorate this gap, since without it the door will function flawlessly, but its appearance will be unsightly. Also, the door structure may have an unfinished appearance, the dimensions of which do not coincide with the dimensions of the opening. If a wide box can always be cut, then growing a narrow one is quite difficult. In such cases, you can use various decorative elements for framing, most often this is a telescopic trim on the door.
Tooling
The key point in installing platbands on an interior door yourself is to trim the corners evenly and accurately. The ideal equipment for this is a miter saw. With this tool you can easily process even laminated or veneered products, ensuring an even, clean and precise cut without chipping. But if you don’t have a miter saw, you can replace it with another tool:
- Miter box. This is a primitively designed device with poor precision in the form of a template with slots that set the cutting angle. During operation, the cutter breaks the slots and cutting accuracy decreases. Therefore, the miter box is considered a disposable tool.
- Rotary hand hacksaw. It has a long service life, precision and clean cutting. When working with this tool, you need to turn it at the desired angle and cut it in the traditional way.
Pro tip: It’s best to apply tape along the cut line. This will prevent chipping.
What it is
First, let's find out the main thing: telescopic trim on the door - what is it?
Design of a door in an opening of great depth.
The similarity with the mechanism for adjusting the focus of a telescope is quite conditional. The design we are interested in will allow us to solve one of the problems of installing interior doors - the problem of variation in the thickness of the wall and door frame.
A neat appearance of the structure is achieved in one of two ways:
- The cheapest flat telescopic platband is a corner, part of which is recessed into a groove selected in the door frame during installation. As a rule, the width of the corner tenon does not exceed 2 centimeters, which makes it possible to compensate for only a minimal discrepancy in size;
- In addition to the platband itself, the box may include an additional strip covering part of the opening. The plank is connected with a tongue-and-groove lock to both the door frame and the platbands. This design allows you to compensate for the difference in the thickness of the wall and the box, reaching 15 centimeters.
Design of an opening with an extension.
However: if there is a significant difference in thickness, the problem can be solved by installing slopes made of wall panels, gypsum fiber board or plasterboard.
Dimensions
Here are the most typical dimensions that telescopic door frames have: length 2200 mm, width (maximum opening width taking into account the width of the frame itself) 1200 mm. The casing is usually 75 millimeters wide; The thickness of the wall in the opening, which can be covered with a frame with an extension, ranges from 74 to 213 mm.
Cross-section of a straight platband with dimensions.
Material
What can additional platbands be made from? The list of materials is quite typical for interior doors:
| Group | List of materials |
| Array | Laminated wood |
| Veneered wood | |
| Noble tree | |
| MDF (pressed hardboard) | MDF with laminated coating |
| MDF with veneer coating | |
| Aluminum | Brushed metal |
| Metal with wood-look film |
Please note: as a rule, the material of the platband and (if necessary) the trim is selected to match the material of the box. A similar platband is used with a box made of solid noble wood; a box made of MDF is equipped with an MDF platband, and so on.
Rectangular doors and arches
In addition to the so-called straight sets for rectangular openings, you can also find arched ones on sale. As you might guess, they are designed to decorate arched doors and openings.
The photo shows an arched door.
Material of manufacture
The telescopic box with the platband must be made of the same material. It is important to choose not only the appropriate color - wenge, bleached oak, cherry, but also the material, since different wood and particle boards have different coefficients of thermal expansion and react differently to changes in humidity.
Telescopic box with platband
Accordingly, if these values do not coincide, the box will begin to deform.
- Tongue or edged board - if the frame is made of wood, the same material is used for the extensions. Moreover, you should choose the same breed.
- MDF is a wood-based material of high density and strength. Its big plus is good strength and high resistance to moisture and cold. This option is great for the front door. The photo shows a telescopic system for the sash.
- Waterproof plywood is the choice for a model made from MDF, chipboard, or a combination of these materials. Plywood holds its shape perfectly and is resistant to moisture, so it is suitable for decorating an opening into a bathroom or toilet.
- Aluminum is a rather rare case, intended for the design of metal doors with glass and plastic inserts.
What if there is a difference in installing platbands made of different materials?
Experienced craftsmen prefer door products made of laminated and veneered MDF or PVC. They are practically not exposed to external influences, serve for a long time and are highly reliable. At the same time, depending on the material of manufacture, the installation of door frames will vary. Wooden structures can be installed with liquid nails or mounted using thin nails without heads.
If nails with heads are used for installation, then the fasteners must be recessed a little, and their locations must be sealed with acrylic sealants to match.
Liquid nails for fastening are used only if the walls are level. Otherwise, gaps will appear. Plastic panels are usually attached using adhesive. It is advisable to glue flexible door moldings to walls with minor irregularities. As for MDF products, which are practically indistinguishable from wood in appearance, they are more difficult to install. Holes for nails are drilled in them in advance to avoid damage. Moreover, the holes are not made through, but with a diameter of approximately 1 mm.
Installation of platbands at 45 degrees - principle
This joining with cutting the ends is the simplest and most common. It involves trimming the joints of individual parts of the door set at an angle of 45 degrees. This way you can install platbands of any configuration. Finishing doorways with platband allows you to completely hide the places where cuts are made, as a result of which the design looks beautiful and harmonious.
Installing door trims at an angle of 45
Installing platbands at 90 degrees - principle
This cut is used in cases where the shape of the door cashing is flat and looks like a rectangle when cut. In this case, the location of the joining seams does not matter. The connection of the planks is made at right angles to each other, and the upper casing should be inserted between the two side ones. Thanks to this manipulation, it is much easier to trim and adjust the joints.
Installation of the structure at right angles
Installation of telescopic casing - principle
In cases where the walls are uneven, telescopic platbands will be the best solution. Such strips have a protrusion located perpendicular to the front surface. It fits snugly into the groove of the door frame or door frame. Finishing with a telescopic element consists of installing a workpiece of the required length into the groove.
Differences between dismantling without a box and with a box
The difficulty of dismantling an old door directly depends on whether the frame will also be removed.
If you only need to remove the canvas, there will be no serious difficulties: you just need to lift it and remove it from its hinges. If they are closed, you will first have to unscrew the screws securing the hinges to the box.
If you plan to dismantle not only the door leaf itself, but also the frame, the procedure will be more complicated. The canvas itself will first have to be removed from its hinges. Then they unscrew the screws or other fittings holding the box. In some cases, you will have to remove a layer of plaster or use a grinder to cut off the pin holding the box.
How to install a platband: installation process
The final result of installation should be a clear fastening of the element without gaps. Therefore, it is very important to take measurements correctly. When you plan to make a joint at a right angle, you need to properly secure two verticals and attach the horizontal part to them. Next, you need to determine the length of the horizontal part by placing the edge against the left post and marking the intersection. Installation at an angle of 45 should be carried out using a miter box.
Attach the lining to the door as follows:
- Attach two side blanks to the box.
- Mark the bottom cut and add 5 mm.
- File the product at an angle.
- Install the elements and check the distance between them.
- Install the top casing.
Installation of decorative products is carried out using nails without heads or hardened nails. In this case, they must first be marked in increments of 0.5 mm. Transparent silicone sealant is applied to the inner surface before installing them in place.
The simplest paper template for foam baguettes
In today’s step-by-step instructions, everything will be explained using the example of foam ceiling moldings, however, similar tactics can also be used to file corners on wooden or plastic trims.
Tips to make your job easier
To ensure a tight connection after installation, it is better to nail the first nail in the middle of the casing. If necessary, this will allow you to rotate the nail slightly and eliminate gaps. This problem can also be solved using polyurethane foam. When installing, it should be applied to the back of the product along the entire length and allowed to dry a little. Once this happens, the trim can be nailed to the box.
Beautiful entrance structure with decorative cladding
You can learn more about installing door cladding yourself in this video:
Preparing the hallway
This simple process will help minimize or completely eliminate the risks of damage to the room or the objects in it.
What should be done?
· First of all, remove all furniture that may interfere with the removal of the door;
· Cover the floor with thick film;
· The remaining furniture in the hallway should also be covered with film to prevent small debris and dust from getting on it;
· It is mandatory to remove all clothing and shoes from the premises if the iron door is dismantled using a hammer drill.
After this, you can proceed directly to dismantling work.
Within Temptation
The price of the construction work itself to replace the doors will depend on the price of the new doors that you want to install in your apartment. If you have chosen and purchased a more massive and expensive model of an interior door, then you simply cannot do it on your own. Without the qualified help of competent craftsmen in installing such a door, your time and money may simply be wasted.
Well, if you like simpler options, both in quality and price, then you can really save on this by doing this work with your own hands and strength. Replacing interior doors with your own hands at first glance may seem like quite a labor-intensive job, but don’t rush to screw yourself over. Look at photos of the most modern options for interior doors. Choose the option you like best. Next, watch the video, which shows in detail how to do this work step by step in the simplest accessible and reliable way, with your own hands, without extra costs for craftsmen.
Replacing interior doors is a labor-intensive and painstaking job that should be done in stages, observing all norms and standards. For this work you will need: a new door and its door frame, as well as slopes or platbands that serve as decor in this design.
In addition, it is necessary to prepare small component tools and construction supplies such as a tape measure, a plumb line or level, a drill or screwdriver, a hammer with a pry, a hacksaw, etc., which can be useful in carpentry work. Don't forget about screws of the right caliber, mounting foam and sealing adhesive for sealing cracks and cracks.
Do-it-yourself dismantling of interior doors: work sequence
First you need to remove the door leaf from its hinges. The second step of the work is to remove the trim. At the very end, you need to dismantle the door frame if it has become unusable. After this you need to remove the handle and hinges. To remove the box you will need a grinder or a crowbar. It needs to be cut and disconnected from the walls.
If the walls were damaged during dismantling, you will have to straighten them before installing a new door.
To remove the trim, you can use a chisel and pliers. You need to carefully tear off the nail and then pick it up with pliers.
After the door frame is removed, you need to clean the opening from the foam. It can be cut with a knife. Remaining foam is removed with dimexide, which can be bought at the pharmacy. Apply this substance to the remaining foam. After some time, it will become soft and can be removed carefully without damaging the walls. You can do all this yourself if you have the necessary tools.
How to replace an interior door: ideas for opening design
Redevelopment of the apartment may cause the door to be dismantled. To expand a room in a Khrushchev-era building, some owners remove walls and doors along with them.
You can replace swing doors with something new if you are tired of them, do not fit into the interior or take up a lot of space when opened. Ordinary doors can reduce the space of a small apartment, especially if it is a Khrushchev-era building. Therefore, there are ideas that can expand the living space and get rid of doors.
You can replace doors:
- Arches;
- Curtains;
- Blinds;
- Sliding structures.
The arch will fit perfectly into the interior of a one-room apartment or studio. Using it, you can separate the workspace from the relaxation area, the kitchen from the living room, and make a separate children's room.
The main thing: you need to place the arch in a convenient part of the apartment. Thereby making a small room comfortable and multifunctional.
Thick curtains are suitable for separating the kitchen from the living room or corridor. You won't need to open them every time. It is enough to attach it to decorative fittings during the daytime. Now there are plastic curtains that can visually increase the space. They are easy to care for, unlike fabric curtains, and dust settles on them much less. If necessary, you can change the curtains (while some are in the wash, hang others). And thread curtains are a popular design for doorways. They do not interfere with access to another room. Such curtains can give the interior lightness and weightlessness.
