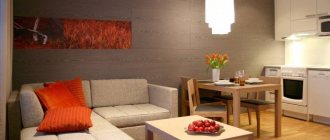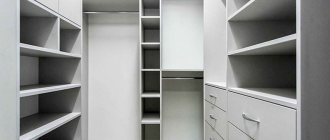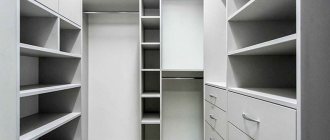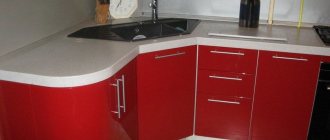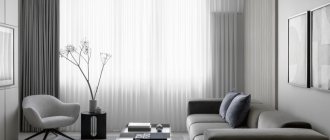An “L”-shaped or corner kitchen set is the most versatile and convenient layout option. It fits perfectly into small kitchens. Allows you to optimally zone the space of large and narrow, elongated rooms. Such a set occupies space along two adjacent walls, and the length of the two “legs” can be completely different:
- one is long, located along a blank wall, the second is noticeably shorter, consisting of 1-3 cabinets. As a rule, it occupies the space between the corner and the window or door;
- two lines of cabinets are the same length, which is suitable for square kitchens;
- There is a difference in length, but it is insignificant.
In addition, corner sets are often complemented with bar counters, islands and peninsulas. This equipment gives the kitchen a special look and creates additional comfort during cooking, family meals and entertaining guests.
There are a lot of design and configuration options for corner kitchen units. Modern manufacturers offer a wide range of finished products suitable for almost any layout. In addition, you can use universal modular solutions, varying the number, location and purpose of lockers at your discretion.
Today we will look at the most popular trends for corner kitchens, select the most ergonomic arrangement of household appliances and sinks, and determine the size of the furniture elements.
Advantages
There are several big advantages in arranging a corner kitchen.
- Compactness - this arrangement is suitable for small spaces (odnushka, studio, Khrushchev), since it uses not only the surface of the walls, but also the corner, which can significantly increase the usable area. It can accommodate additional cabinets, small appliances, a hob, a drawer for household supplies or a trash can. To further save space, you can consider a kitchen design with a corner sink.
- Ergonomics - The L-shaped layout is ideal for organizing the work triangle of sink-refrigerator-stove. This term refers to the location of the main work areas so that they are located at the corners of an imaginary triangle. It allows you to move comfortably while cooking without taking extra steps. The optimal length of the sides is 1-1.2 meters.
- Spaciousness - the angle involved not only saves space, but also significantly increases storage possibilities. So, in the cabinets in the corner you can use rotating systems for storing dishes, and additional space will be provided by a mezzanine set under the ceiling - a whole tier will be added where you can store food, equipment or dishes that are not used every day.
- Convenience - An L-shaped set provides more opportunities for organizing space. The cooking space is allocated to a separate compact area, and in the remaining area it is easier to place a dining table and, if necessary, a soft group for relaxing.
- Versatility - suitable for any size room and looks appropriate in all styles.
Instagram @suzanna_designer
Instagram @rerooms_design
Instagram @cubiqstudio
Instagram @roman_re
Instagram @ard.design
Instagram @alexandra_crystal_
Instagram @ard.design
Measurements and drawing
Corner kitchen cabinets can have different sizes, are presented in numerous types, and there are also various drawings according to which they can be made. When choosing dimensions, you need to take the correct measurements, and it is also advisable to make a diagram of the kitchen so as not to make a mistake with the choice. In this case, the recommendations taken into account when drawing up the drawing and taking measurements are taken into account:
- The thickness of the shelves is selected depending on what items will be stored on them. It is advisable to show on the diagram whether the corner structure will accommodate household appliances or light spices. Standard shelves are 18 cm thick, but if heavy objects are stored, it is advisable to choose a thickness of 21 cm or more.
- The depth of hanging boxes should not exceed 40 cm. It is taken into account that in the corner there are usually elements for connecting to communication systems, so it is often impossible to place any large objects in corner cabinets, since various pipes or wires are laid here.
- It is not allowed to hang a wall cabinet low if there is a stove underneath it. This is especially important if the structure is made of plastic, since under the influence of high temperatures the material begins to melt.
- The standard size of a corner cabinet is 60x60 cm, and the width of the facade is 42 cm, and the depth with such dimensions is equal to 30 cm.
Corner cabinets are considered an excellent choice for any kitchen. They are presented in many models, so the corner kitchen cabinet and the types of sizes and drawings are different. When choosing, especially much attention is paid to the dimensions so that the products are convenient to use and spacious. It is first recommended to create a special drawing of the kitchen, according to which all elements for installation in this room are selected, as well as a cabinet for the kitchen.
Design projects of corner kitchens with photos
In dark colors
In this project, the designer managed to place all the necessary equipment in the cooking area.
- Large hob.
- Double chamber refrigerator.
- Powerful hood.
- Microwave oven.
- Dishwasher.
- Coffee maker.
For additional storage, it was decided to make mezzanine cabinets, thereby filling the space between the upper tier and the ceiling. The function of the dining table is performed by a large rectangular island with an accent tabletop, which is divided in the middle by an epoxy resin insert. The rest of the room is occupied by a sitting area with a sofa and TV.
The palette turned out to be bold and effective - a lot of black and gray. Achromats are diluted by the warm texture of wood and the accent grass-green color.
Instagram @design.nika_march
Instagram @design.nika_march
Instagram @design.nika_march
Instagram @design.nika_march
Corner kitchen design with window
The layout is standard for small rooms: the suite is to the left or right of the door, the dining group is by the window. The authors of this project acted differently, placing the cooking area opposite the entrance. Thanks to this solution, it was possible to install the sink near the window so that you could admire the views while washing dishes.
But this is not the only interesting element of the interior. Customers asked to incorporate a bright orange refrigerator into the new design. They chose a contrasting dark blue set to pair it with, and balanced this active combination with wood texture, as well as simple white tiles in the splashback area and on the wall with the window.
Instagram @zhilin_brother
Instagram @zhilin_brother
Instagram @zhilin_brother
Instagram @zhilin_brother
- Kitchen
Washing by the window in the kitchen: a beautiful technique or a headache? We asked the designers
What should be the dimensions of kitchen floor corner cabinets?
The dimensions of tall floor cabinets for the kitchen are determined primarily by two points:
- Specified depth of the sidewalls. If the cabinet “fits” into the overall range of the kitchen set, then the depth of the sides is about 500-550 mm, level with the depth of the other lower modules.
- Interior access considerations. The opening width of a high cabinet should be at least 400-450 mm. Otherwise, the internal filling will be inconvenient to use!
Conclusion: The minimum dimensions of a floor-mounted corner cabinet for a kitchen, integrated into the general row of lower and upper modules of the set, are 900x900 mm from the corner. The height is determined by the levels of hanging the upper kitchen cabinets.
In essence, a high floor-mounted kitchen corner cabinet is an increased height corner module of a table-cabinet for a sink. If you decide to make the frame of a floor-mounted corner cabinet for the kitchen with your own hands, we recommend that you rely on the size range of standard cabinet tables. And, of course, the dimensions of those household appliances and equipment that are planned to be built inside.
Materials
In the manufacture of kitchen corner furniture, the same materials are used that are used in the production of furniture products of traditional design:
- For the manufacture of the case (pencil case), the following are predominantly used:
laminated particle board; - MDF (“Medium Density Fiberboard” - “MDF”) board with various types of decorative coating;
- solid wood or laminated boards, often paneled;
How to choose
When choosing any furniture you need to focus on several factors:
- room interior;
- furniture that you already have;
- color palette;
- room dimensions.
New furniture should match the color of the old one. You can choose either the same palette, but a different shade, or choose a contrasting color that will look harmonious.
It is important that there is harmony in the interior. If the design of the room is made in the style of minimalism, then in such an environment any piece of furniture in the country style will look strange.
The size of the room is also important. If the room is small, then you will have to buy a small wardrobe.
Work triangle
Correctly selected sizes of kitchen modules are inextricably linked with their location in space - the layout of the kitchen. The sequence of arrangement of floor and wall cabinets, as well as equipment, is dictated by the technological process of food preparation, which consists of several stages: storage, washing, preparation for cooking and cooking of products. For the convenience of carrying out these stages in a short time and with minimal energy consumption, an optimal arrangement of furniture with a separate functional purpose is provided: cabinets with dishes are located near the sink, cabinets with spices, dishes and auxiliary kitchen utensils are located near the stove.
Work triangle
The work triangle includes three main zones:
- A work surface that includes a countertop, stove, and microwave.
- Storage area consisting of a refrigerator and freezer.
- A clean area for washing dishes and food, equipped with a sink and dishwasher.
Working triangle rule
The arrangement of zones has the following sequence: refrigerator, sink, stove. In this case, the distance between them should be comfortable, not exceeding two arm lengths.
Organization of the technological process
Color solutions
When choosing a corner cabinet for the kitchen, the color scheme is important. You need to proceed from what shades are used for the kitchen interior.
Pistachio-colored furniture
If the kitchen is made in cold colors, then you should choose furniture with a cold undertone. For example, for a gray room, you can buy black or white cabinets. The same goes for warm colors.
Also, you should not buy furniture in bright acidic shades. Not only do they not go well with most colors, but such a palette puts pressure on the eyes.
An interesting color scheme - the lower corner cabinet is dark in color, and the upper one is light.
For the kitchen it is better to choose neutral warm or cool shades. It is also not recommended to combine many colors with each other.
Systems for opening the facades of corner cabinets for the kitchen
When choosing a modular corner design for the kitchen, it is important to pay attention to the door opening system. The opening mechanism of the cabinet can be hinged, retractable or compartment.
Swing doors are a classic of the genre; the popularity of the system can be explained by the simplicity of the design and, as a result, the affordable price. The door leaf is hung on the pencil case body using furniture hinges. Modern swing mechanisms can be supplemented with improved fittings - closers, ensuring smooth movement of door leaves.
Retractable systems are an order of magnitude more expensive than swing mechanisms, this is due to the use of additional fittings - ball bearing guides, pneumatic shock absorbers, closers.
The operating principle of compartment mechanisms is based on the use of guide elements. This system, unlike a swing door, does not require additional space to open the doors. In radius cabinets, the upper and lower guides repeat the curvilinear configuration of the facade.
