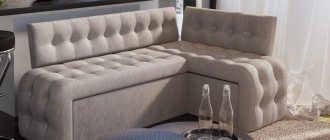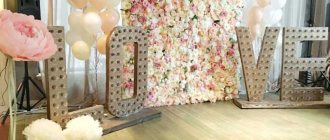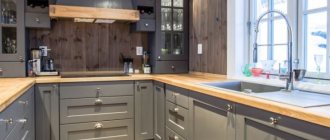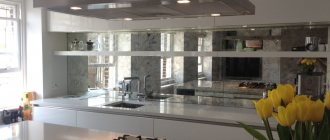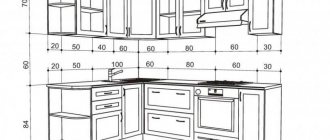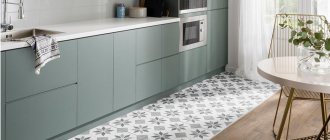The kitchen should always meet the requirements of comfort and coziness, since this is where the whole family gathers in the evening and discusses the past day. Sometimes this is not enough, and in this room, oddly enough, a sleeping place is required.
Sometimes this idea sounds incredible, since in most cases the kitchen does not always have enough space for a dining area. This layout must be carefully considered, choosing furniture that could save space. If everything is done correctly, the comfort will skyrocket, and the sleeping place will be often used by satisfied guests.
Where to place the bed
When arranging a sleeping area in the kitchen, you need to take into account its size, window location and architectural features. Often the sleeping area in the kitchen is made folding to save space. You can place it opposite the kitchen unit (this is the most common option), along a free wall or near a window.
A folding sofa or couch located under a window in a niche in the wall looks especially beautiful. If you have two free walls at once, you can safely install a corner sofa.
Nuances of kitchen layout 9 sq. m
Designers often use computer programs for design. But you can simply carefully plan everything yourself on a checkered sheet, that is, mark where the pieces of furniture and kitchen appliances will be located. The most convenient room option is a square, each side of which is 3 meters. A narrow, long or irregularly shaped kitchen makes it more difficult to bring your ideas to life.
Rich green in the kitchen Source topdizz.com
Kitchen in neoclassical style for 9 sq.m. Source idealkuhnya.ru
The design of a 9 square meter kitchen begins with the creation of a “working triangle”. Permanent places are usually already allocated for the sink and stove; you can put a refrigerator nearby, then when preparing food everything you need will always be at hand. Make sure that the distance between them is at least 80 cm.
Stylish kitchen in pastel colors Source gwdesign.com.ua Rich color of furniture Source www.fotokuhni.com
Kitchen design for 9 square meters Source furnituretraditions.rf
If you want to buy a large kitchen set, it is better to immediately place its dining corner in the living room, and leave the appliances, kitchen utensils, cabinets for food and dishes in the kitchen.
It is recommended to choose a built-in or corner set. It is important that the cabinets open freely and that there is a clear passage between all items. Wall cabinets are located at a distance of at least 60 cm from the working surface.
Kitchen with access to the balcony-dining room Source idealkuhnya.ru
Stylish interior of a modern kitchen Source happymodern.ru
Built-in appliances free up a lot of space, as do tall cabinets that reach to the ceiling. The room should not be cluttered with furniture and appliances.
Built-in appliances in the kitchen Source build.4-u.info
See also: Catalog of companies that specialize in interior redevelopment.
Which design to choose
There are many solutions for small spaces and the kitchen is no exception. You can choose between various modifications of sofas, couches, folding beds and even folding models.
Sofas can open like an accordion, slide out using the “dolphin” system or open like a book, some of them can recline and slide out. We will tell you more about each of the popular models below.
Folding straight sofa
The first option that comes to mind when we talk about a folding bed in the kitchen is a regular straight sofa. A straight sofa with a folding mechanism can be installed in kitchens that have a medium or large area. Depending on it, the sofa can be long, accommodating three people sitting at once, or a “Baby” format, accommodating one sleeper or two at once, it all depends on the availability of free space in the kitchen.
What is important to consider when choosing
In order not to be mistaken with the dimensions of a kitchen sofa for a small kitchen, you need to correctly measure the area where it will be located:
- Consider the shape of the back, as well as the dimensions of the side parts;
- Instead of curved backrests, it is better to choose straight ones; they take up less space;
- Sofas without armrests are more compact;
- If the kitchen is small and there is a need for a folding sofa, you need to make sure that there is enough space;
- In a small area, calculations must be as accurate as possible down to the centimeter.
A roll-out sofa can be placed in a small space
It is much more practical to select models with additional functions, for example, with drawers under the seat or built-in shelves. Various types of small sofas for the kitchen are presented in the photo below.
This sofa has a narrow sleeping bed, but there is so much space for storing useful things.
Daybed or sofa
If there is little space in the kitchen, you can choose a sofa with a kitchen sleeper without armrests or even with a hard back. A sofa or daybed will save kitchen space. Hard parts will accumulate less soot and kitchen odors.
If the couch doesn't seem cozy enough for you, you can always put a few colorful pillows or bolsters on it.
Upholstery material
Most often, the following types of materials are used for upholstery of such models:
- eco leather;
- Genuine Leather;
- materials with anti-claw effect.
A kitchen sofa with a sleeper, first of all, should be practical and undemanding to maintain, because in the kitchen there are many aggressive factors that negatively affect the quality of the upholstery itself and the entire design of upholstered furniture.
No matter how beautiful the sofa is, odors from cooking, high levels of humidity, and oil splashes will deteriorate its appearance over time. This can be prevented with regular care. But options such as velor or velvet are almost impossible to keep in perfect condition in the kitchen.
Choose more practical and easy-to-use options. Based on the cost of the upholstery, eco-leather successfully combines an affordable price and high performance parameters.
It has the ability to pass air through microscopic pores, so it is comfortable to use in hot summers. It is no less convenient to use an eco-leather sofa for the kitchen in winter, since the material has low thermal conductivity.
Expert opinion
Mikhailova Maria Vasilievna
Furniture store manager. Knows everything about comfort and interior design
Caring for such upholstery is reduced to wiping off dust with damp textiles, and greasy stains can be easily removed with a soapy solution of warm water. The disadvantage of eco-leather is the risk of damaging the upholstery with a sharp object.
It is impossible to eliminate such a defect subsequently.
Genuine leather is a more expensive, natural material that is highly practical, wear-resistant, and durable. However, in hot weather, sitting on natural leather can be uncomfortable. And in winter, natural material tends to harden. But the resistance to mechanical damage of such upholstery is very high.
Innovative materials that have increased resistance to stains and have the ability to push out spilled moisture, grease, and dirt are especially popular. You can also purchase upholstery with an anti-claw effect if your cat likes to be in the kitchen.
But a small folding sofa upholstered in velor and velvet is hardly relevant for the kitchen. Even if you make every effort to clean such upholstery, it still tends to absorb odors, which is a very significant drawback for a sleeping place. Avoid such options to avoid discomfort during sleep.
Anti-claw Genuine leather Eco leather
Modular options
A sofa with a sleeping place for the kitchen does not have to be solid. In furniture centers you can find very original modular systems. They are a set of several small armchairs and poufs with pillows, which can be seats, backs or sofa cushions at the request of the owners.
During the day, they can be freely placed in different places in different parts of your home, and if necessary, they can be put together and get a full-fledged sleeping place in a small kitchen.
Scandinavian style
Characterized by such properties as restraint, conciseness, thoroughness. Light shades of walls and floors, closed furniture facades, and minimal decoration are welcome. Accessories are chosen in bright colors; these are usually small pillows, napkins, tablecloths, covers with folk motifs. Scandinavian style involves an abundance of indoor flowers.
Correct room layout Source delokuhni.ru
Folding beds
Do you remember how, as a child, at the dacha or at your grandmother’s, you could get an iron structure with a stretched fabric sheet, put a mattress on it and voila, the bed is ready? The times of Soviet folding phones have long since sunk into oblivion, but the concept itself has not been canceled.
Furniture manufacturers, and especially famous Swedes, offer many options for modern folding beds. They can transform into anything, “move out” from under a table or cabinet.
It is better to order such transformers together with a new furniture set. Then it will be more likely that the parts of the furniture set will fit together.
Folding furniture
In fairly large kitchens, folding systems are suitable. For example, a sofa standing against a wall can be lowered with its back up, and the back will serve as a dining table. Using the same principle, a narrow full-sized bed can be folded out of a wall panel.
Engineers have already come up with many similar folding systems for bedrooms and living rooms, so why not integrate them into the kitchen space?
Stainless steel
The most practical, wear-resistant material. Used for finishing kitchens in loft, high-tech, Scandinavian style.
Stainless steel countertop for the kitchen Source sf.net.ua Kitchen with dining area Source svoimy-rukami.ru
Kitchen 9 sq.m. in French style Source www.kuhnicity.ru Corner sink Source kyxhi.com
Family at the dinner table Source www.dreamstime.com
Studio apartment solutions
Still, an ordinary apartment with walls between rooms has a significant advantage: a guest or an already grown child can always be isolated during sleep, just close the doors to the kitchen or bedroom.
Things are a little different in studio apartments. Since the division into zones is only indicated here, guests or children will have to be placed right next to you, even if you have a couple of sofas, the personal space of guests and owners will be violated.
Interior designers have come up with a solution for such homes. They suggest placing the master's bed literally under the ceiling. Studio apartments in new buildings are increasingly being built with higher ceilings than ordinary apartments.
Yes, even if you have converted an ordinary home into a studio, you can always place a full bed at a distance of 150 cm from the ceiling. The main thing is that the occupant of this bed finds it comfortable to sit on it and does not hit his head on the ceiling when getting out of bed.
Under the sleeping area, which is placed on special wooden platforms, there may be a workplace (table, computer and bookshelves) or a play area for children with a TV. You can separate the bed with curtains or rare wooden slats. Children especially like such “shelters”.
Advantages and disadvantages of a bed in the kitchen
A sleeping place located in the kitchen has several undeniable advantages:
- a small kitchen with a sleeping area expands the living space of the apartment;
- allows you to accommodate guests or move out a child;
- gives the kitchen additional coziness;
- transforms the kitchen from a dining area into a dining room or second living room.
When deciding whether to install an additional sofa in the kitchen, you need to remember that this decision will also have obvious disadvantages:
- a sofa in the kitchen with a sleeping place will have to be upholstered with a more expensive protective material (often it is natural or artificial leather, it is easier to clean);
- a sofa with any upholstery will absorb kitchen odors;
- the sofa will have to be cleaned more often than furniture in other rooms (during cooking, some fat and soot will definitely settle on them);
- if the kitchen is very small, you will have to sacrifice this meager space for the sake of sleeping space.
Posting rules
The issue of placing furniture in a small kitchen must be approached with all responsibility in order to provide the space with the maximum level of comfort and functionality.
| Kitchen features | Tips for placing a sofa |
| Tiny sizes | Mini models for a tiny kitchen are best installed in a corner near a window opening or against a wall located opposite the window. |
| Enlarged by connecting to a balcony or living room | If the kitchen has enough free space, then the sofa can be used as the main zoning tool. With its help, you can divide the enlarged space into zones, separating the dining area from the relaxation area. |
| Rectangular in shape | The sofa is installed opposite the kitchen unit. This is a standard technique, but it is most relevant for a room of this shape. |
| Irregular in shape | The sofa is separated from the dining area and placed under the wall, and the table and chairs are installed in the center of the kitchen. |
Zoning principles
If you are arranging a kitchen not in a “Khrushchev” and its area is at least a little larger, you can apply the principles of zoning and dividing space in the kitchen. For those rooms in which a folding chair, sofa or couch is separate from the dining table, you can visually separate these two parts of the room using color schemes and different materials in the design.
For example, you can place a folded bed separately near the window, hang elegant curtains on the window, and put several bright pillows on the chair. Cozy decor and the presence of daylight from the window will make such a place suitable for reading.
If the sofa is located against a free wall, you can highlight it with color, place a soft rug on the floor near it, and a minimalist floor lamp or sconce will help complement the composition. Add a small table there and this place will attract those who like to sip coffee after the main meal at the table.
If it is expected that one of the family members will constantly rest on the sleeping place in the kitchen, it would not be unreasonable to decide to screw special curtain rails to the ceiling. At night it will be possible to close the sleeping area from household members who come to the kitchen to drink water.
Zones and their location
The most popular ideas are usually called:
- The presence of a partition in the room. This is a structure made of plasterboard or a “false” wall, which is most often supplemented with one or more niches, shelves, and lighting. Glass models are quite remarkable in their appearance. Visually, the room looks absolutely uncluttered, and also allows light from the street to pass through well. A more secluded atmosphere can be created using frosted glass, as well as surfaces with a simple pattern;
- Even the narrowest niche can be adapted for a sleeping place. You just need to organize the space correctly and additionally equip the recess with shelves and drawers. There will then be enough usable space in the kitchen. This alcove is well suited for an adult or child;
- The high ceiling allows you to build a podium, which will be equipped with a built-in bed or drawers. Such a clear division of zones will not require other elements of separation;
By installing a sofa, armchair or other pieces of furniture in a certain way, it will also make it possible to delimit zones of space as simply as possible.
Folding and sliding tables
The second largest participant in the interior after the sofa is usually the dining table. When choosing upholstered furniture for the kitchen, you need to take into account its dimensions too.
Fortunately, engineers have already come up with several solutions for dining problems. The table does not have to be classic; it can lean away from the wall or the back of the sofa, move out from under cabinets, or unfold in any other way.
If meals mostly take place in the living room or if only one or two people live in the apartment, a rotating bar counter would be an excellent solution. This narrow tabletop can be attached to a base pipe and rotated around it. So it can serve its main purpose or turn into a small dining table for two.
Near such a counter you can place a folding bed, which the dimensions of your kitchen allow. This interior solution is perfect for very tiny kitchens, such as are usually found in houses that were built during the reign of Khrushchev. It will also appeal to young and active careerists who do not like to cook a lot and set tables with five courses.
Examples of kitchen design 9 sq. meters: best photos
The main thing when planning is to correctly zone the room, that is, determine the places for the work area and the dining table. This takes into account communications: gas, water and electricity. Usually they have already been installed, although their location can be adjusted using flexible hoses and wires.
Let's consider several options for competent zoning.
Rich crimson color Source akuhnja.com Built-in refrigerator Source www.pinterest.com
Narrow white kitchen Source mydizajn.ru
Kitchen island
A table with built-in cabinets and shelves in the middle of the kitchen is used for preparing and eating food, and also as a buffet for dishes.
Kitchen interior Source rimgato.pw
Peninsula
A more compact version of the island, although the functional properties are the same. A small oblong table becomes a continuation of the work area, a kind of protrusion.
How to choose furniture
When choosing furniture for the kitchen, especially upholstered furniture, you need to ensure that it meets several important requirements.
- Wooden parts must be treated with an impregnation that protects the material from moisture;
- It is better if the sofa upholstery is lint-free (this way it will get dirty less and absorb odors and fumes);
- The sofa should be easy to clean, ideally if it is covered with removable covers that can be washed;
- The sofa should be easy to fold and unfold (especially if it is supposed to be used daily for sleeping).
If the sofa meets these criteria, it will last you a long time.
Considering the cost of living space in our time, not all residents of our country can afford to buy or rent a large apartment. Installing an extra bed in the kitchen helps in this matter. By placing a folding sofa or chair in the kitchen, you will not only provide your household with their own sleeping place, but will also make the interior of your home more fresh, original and cozy.
Priorities in color scheme
Kitchen interior for 10 sq. meters allows you to decorate the space in literally any palette. True, there are certain restrictions: if the room faces north, you will have to choose light colors so as not to aggravate the already “cloudy” nature of the situation. In other cases, the color scheme can really be anything. And you can choose any tones and their combinations.
A harmonious solution would be:
- Choosing the same color for the headset and the wall opposite it. Then the curtains, sofa, apron, floor - all this will be light or even white.
- Preferring a bright tone for an apron, curtains and sofa. Then ten square meters can be painted in neutral or pastel shades.
- A monochrome interior can be interesting if it is made in a rather bold and multifaceted style, where there are many details. When such a design is implemented in one color, even in different shades, the interior looks stylish. Several details will add dynamism - bright utensils, a vase, a painting, a photograph.
When creating a dining area with a sofa, it is important to match the color of its upholstery and other details. This is precisely the secret of a harmonious composition. As a rule, all kitchen textiles are chosen in one shade. Most often these are curtains, but sometimes they are abandoned in favor of blinds. Then you can choose one of the following options:
- Choose a neutral sofa that will become the background.
- The bright upholstery of the soft sleeping area will become an accent that will be emphasized by an apron or a couple of details in the work area.
When choosing any option, it is important to find a color you like and harmonious combinations for its implementation in the interior. Only then will the design be individual and flawless if it satisfies you.
