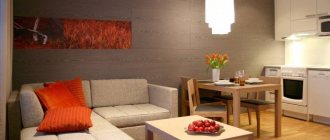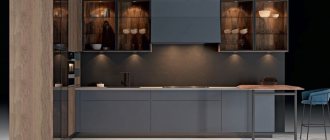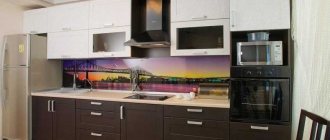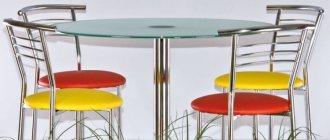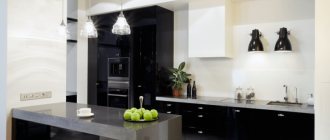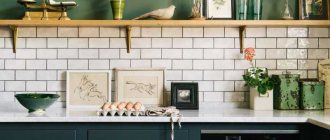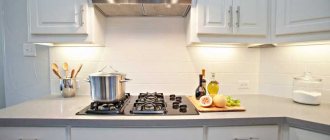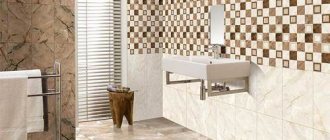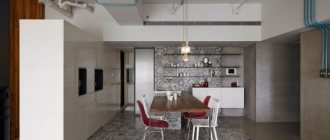The first question asked by those wishing to buy or order a new kitchen set when asking the price of one or another option is: “how much does a linear meter cost?” And few people understand whether it is even possible to calculate a linear meter of a kitchen given the existing abundance of materials and components.
The whole truth is that such a logical and predictable question has no answer. After all, kitchen furniture is not fabric, not linoleum, not another material that is customarily “measured” by moldings. In its finished form, the set does not have a fixed width and thickness, nor does it have a uniform texture. Of course, there are certain kitchen standards. But they also do not allow us to identify any specific, average value of the cost of a linear meter of kitchen. How is it possible that the term came to be used in relation to furniture?
Why measure kitchen furniture in linear meters?
Many buyers do not quite understand what kitchen linear meters are and why they need to be used. For example, with a wardrobe, sofa, chair or table, everything is much simpler, and the cost is set unambiguously. The introduction of such a measure for kitchens can be explained by the fact that individual elements of the set may have different prices if they are sold separately. In this case, buyers would be even more confused.
Cost calculation using the example of straight and angular design (with pictures and explanations)
1. Direct – It’s pretty easy to understand the cost here.
To do this, you need to measure the length of the wall and multiply it by the cost of a linear meter. For example, your kitchen is 2 meters and 40 cm, i.e. 2.4 meters.
From the signature to the price tag we see that the cost, for example, is 18,320 rubles. You need to multiply 2.4 meters by 18,320 rubles, we get what is approximately needed for the purchase - 43,968 rubles. in the minimum possible way.
What is a linear kitchen meter?
This is the estimated cost of one meter of a regular kitchen set in length with a minimum set of elements. The height and depth of the cabinets are standard, the equipment is minimal, and the finishing is as simple as possible.
If you decide to purchase a ready-made kitchen, its price will be fixed, which allows you to immediately plan budget funds for renovations. If the headset is made to order, no manufacturer will be able to name the final cost of the model you like without calculations.
The price per linear meter helps to estimate the preliminary cost of the future kitchen. But there are some caveats here.
Expert advice
There are a few guidelines to keep in mind when taking measurements. How accurate they are determines whether the assembled headset will fit into the space allocated for it and how functional it will be.
It is recommended to consider the following:
To measure the perimeter of the room, indicators are taken at three points: at the location of the baseboards, at the height of the working surface (800 - 950 mm), at the height of a person’s height. When measuring the height of a room, it is better to take several measurements in different places and choose the smallest one. Measuring from the angle of the distance to the protruding structures, communication vents, window and door openings, select one starting point. Recommendations for measuring the room
It is advisable to register all dimensions in millimeters. In case of an uneven wall, when choosing the size of the headset elements, a gap of 50 - 70 mm is provided. Subsequently, the gap is closed with a decorative plinth. The distance above the floor is 100 mm. For furniture made of MDF and laminated chipboard, which will be installed on a flat, durable floor, a distance of 60 - 70 mm is acceptable
For furniture made of solid wood, the distance is 120 - 150 mm, and if the floors are painted wooden or parquet, then the distance should be 180 - 200 mm. The distance between the top point of the wall cabinet and the ceiling is 250 mm. If there is a ventilation hole on the wall, the height of the headset should not be higher than the bottom edge of the hole. If you have a gas riser, it is important to ensure maximum free access to it.
What is included in a standard set
When considering what a linear meter of a kitchen is, you need to know what elements are included in the calculation.
- Tabletop.
- Lower and upper cabinets with opening doors.
- Base.
- Wall side.
- Hinges and handles.
What does linear meter of a kitchen mean? This concept refers to the average cost of one meter in length. This value is used not only when selling a headset, but also to calculate the cost of ordering a product.
What elements are included in the calculation?
There are elements that are included in the calculation of the price of a linear meter of a kitchen, and there are those that are not included in this calculation. Both elements will be listed below. This will help you better understand the problem of calculating a linear meter.
So, first you should indicate the elements that are included in the calculation. We will first talk about wall and floor cabinets. Typically these cabinets have one or two hinged doors , no drawers, but one shelf. The height of such cabinets is standard: the lower ones are approximately 850 mm, including the base, the upper ones are 700-720 mm. The cabinet body is made of laminated chipboard, the thickness of which is 16 mm.
The depth of the kitchen cabinets is standard. Here, by the way, it should be noted that different manufacturers have different standards. For lower cabinets, the depth is usually 560 mm plus the front, for the upper ones - 300 mm (here, too, do not forget about the front). The standard tabletop depth will be 600 mm.
The facades will be taken into account - simple, that is, smooth and solid, without milling or glass display cases. The finishing material here will be considered the cheapest - MDF in PVC film or laminated chipboard.
What's included besides the cabinets?
Above are the cabinets that are taken into account. But do not forget about other elements that will definitely be taken into account during the calculation procedure and which are included in the kit. They will be listed in the following list:
- base;
- mounting strip for wall cabinets;
- table top (can be made of moisture-resistant or regular chipboard 28 or 38 mm, laminated with plastic);
- wall rim, which has special plugs that are made to match the tabletop;
- furniture hinges without closer;
- and, finally, the handles are the simplest (the smallest railing handles or just brackets).
If a manufacturer produces kitchens using a variety of materials in the manufacture of facades, in the calculations the equipment and layout of the furniture remains the same . In this case, only the material of the facades changes, and, possibly, the countertops.
What is not included in the price per linear meter
The calculation never includes:
- panel;
- backlight;
- household appliances (oven, etc.);
- washing;
- cornices;
- mixer;
- wall plinth, etc.
It must be borne in mind that each manufacturer has its own set of materials, modules and components for calculating a linear meter. Some people don't take the countertop into account. Others do not take into account the baseboard or base. Still others do not count handles and hinges, etc.
The purchase price of materials and accessories from different manufacturers is also different. Therefore, it is not entirely correct to consider a manufacturer cheap only for the price of one meter of kitchen furniture.
When purchasing, ask the seller what exactly is included in a standard linear meter. What depth and height do the modules have? If you visited the salon, you can ask to show you a sketch of the furniture design project, on the basis of which the calculation was made.
The influence of material on cost - chipboard is the cheapest option
An important factor in determining the price is what material the furniture will be made from, namely the front part - the facades.
Laminated chipboard facades occupy the most affordable price segment, while solid wood facades are not available to many. Although the quality and durability of materials do not directly affect the price component of the product, rather, popularity and premium quality are decisive factors.
How to calculate a linear meter of a kitchen
As already mentioned, for calculations, manufacturers take a kitchen with a simple layout as a basis. The set of modules is the most budget-friendly, and the layout is as simple as possible. Size - standard only. The cost of all elements is summed up, resulting in the cost of the entire headset. It is divided by the length of the furniture and the conditional price of 1 linear meter is obtained. The layout can be not only straight, but also angular. How to calculate a linear meter of a kitchen? This can be done using a calculator.
Choosing a kitchen type
Figure 3. Types of kitchen furniture arrangement.
Based on the type of furniture arrangement in the kitchen, the following models are used (Fig. 3):
- Single row. Everything here is simple - all the furniture is displayed in one row. This arrangement is used when the kitchen size is small or if the kitchen, for example, is combined with the living room.
- Double row. This type of furniture arrangement is used in walk-through kitchens. On one side there is a refrigerator and cabinets, and on the other there is a sink and a gas stove. This arrangement is optimal for the housewife to work in the kitchen - the size of the workspace is quite large.
- Corner. This arrangement is quite convenient for small square kitchens. If the size of the kitchen is large, then the distance between the working planes will be quite large, which creates inconvenience in work.
- U-shaped. With this arrangement, the furniture is placed along 3 walls. In this case, it is possible to create a very comfortable working triangle for being in the kitchen. The back wall of the headset must be at least 2.5 meters, and the distance between the side walls is optimally from 1.2 to 2.5 meters. If this distance is less, it will be cramped, and if it is more, it will be inconvenient due to unnecessary movements when working in the kitchen.
- Peninsular. This is any of the above options, but with an additional forward outlet for either a kitchen cabinet, a sink, or a gas stove. Typically this arrangement is used to separate the kitchen from the dining room. The protruding part of the work surface can be used as a breakfast table or just an additional table in the kitchen.
- Ostrovnaya. This is a corner or U-shaped kitchen with an additional free-standing element. It can be a stationary table or a cabinet on wheels, a regular one or with a stove, sink, refrigerator, or several units together built into it. It can be used as an additional work surface, and the cabinets can be used to store all kitchen small items. This modification is ideal for cottages with a large kitchen area.
https://vsyakuhnya.ru/www.youtube.com/watch?v=5ISXOBuP9yA
It is almost impossible to calculate the cost of peninsula or island kitchens using a linear meter. After all, not all the furniture is against the wall and the kitchen itself, in addition to length, in this particular case also has width.
Let's make calculations using an example
Let's look at an example of how to calculate a linear meter of a kitchen. Let's take a standard set with a minimum set of elements. The length is 2.5 m. The total cost of the kitchen is 51,000 rubles.
How is a linear meter calculated? Divide 51,000 by 2.5, we get 20,400 rubles. This is the cost of one linear meter of the headset.
But as experience shows, customers most often want to change something in the proposed kitchen option, as a result of which its final cost also changes. That is why the base price of this furniture is very conditional. Such calculations were relevant at the beginning of the development of furniture production, when the choice was not so extensive and was limited to a dozen models.
Today, there is a wide range of models of kitchen sets from a variety of manufacturers, so calculating the cost of 1 linear meter of furniture is no longer relevant. Especially when making a custom order. In this case, even two seemingly identical kitchens can differ significantly in price only because of the use of expensive exclusive fittings or decorative elements.
Then how do you determine the price of one linear meter of a kitchen made of plastic, chipboard, wood or other material? The real price of the headset can be determined when you have a project in hand, which accurately describes the equipment and all the necessary parameters. You can compose it yourself, but it is best to involve a specialist designer in this matter, who can competently answer any question about kitchen equipment. After this, in a company selling furniture, after providing them with a finished project, you will be able to ask questions about delivery, production time, insertion of built-in equipment, installation of fittings, etc., which may affect the final cost of the furniture.
What else will you have to pay extra for?
- For elements more complex than one swing door and an internal shelf, configurations
- Glass, plastic, acrylic or enamel-painted facades
- For any fittings: high-quality hinges with closers, roll-out drawers, bottle holders, lifting mechanisms, smart storage and silent closing systems, good handles, etc. The cost of fittings increases the price of a kitchen calculated according to the standard formula by 50% or more.
- For household appliances (hob, hood, oven, refrigerator, dishwasher), sink and mixer.
When choosing a headset, should you focus on the price of one linear meter?
If you are planning to order custom-made furniture with convenient filling, drawers and a thoughtful layout of modules, then don’t.
If you decide to purchase the most inexpensive kitchen with basic equipment, with hinged doors, without glass display cases and drawers, then it’s worth it. But you still need to be prepared for the fact that the final cost of the finished order will still be slightly higher than originally planned.
After detailed calculations for a specific project, the cost of a finished kitchen can be one and a half to two times higher. Especially if unscrupulous manufacturers use the low price per linear meter as an advertising bait.
Buy a kitchen at the lowest price by painting it yourself
When indicating the price for advertising purposes, the minimum possible price is taken: in the basic version, without retractable elements, without baskets and other things. You can buy a kitchen set at the lowest possible price, but it will be a simple design option with hinged doors and cabinets of minimal height. The order will not include: soft-closing hinges, drawer closers and other convenient items.
We recommend: try modeling your project in our designer and find out the cost of your order in 5 minutes.
Why does a kitchen set end up costing more?
In a furniture showroom, the designer offers customers components of varying prices. If you have to pay a little more, the headset will be more convenient and of higher quality.
A kitchen of the same size and layout can be assembled from different modules. However, the cost of the headset will be different. For example, a cabinet with one swing door costs one and a half to two times less than a cabinet of similar size but with five drawers.
Headset modules of non-standard sizes will also cost a little more. It is necessary to keep this in mind when creating a design project and preliminary calculations. It is almost impossible to assemble the most comfortable furniture from only standard elements. But non-standard can be reduced to a minimum. Then you will get the optimal price-quality ratio.
If you want to find out the exact cost of the kitchen, you first need to draw at least a preliminary design. After this, decide on the material of the countertop, facades, finishing of the apron and fittings. You can use a convenient free online estimate offered by many companies. This will allow you to find out the approximate price of a kitchen set without leaving your home.
The cost of any furniture can be increased by adding something, or reduced by removing unnecessary things.
Kitchen price categories
We assemble the kit. To imagine how much the kitchen you saw in a showroom or catalog will cost, proceed from the price of a certain optimal set, in your opinion. For example, this could be an L-shaped option for a medium-sized room:
- 1 of 1
On the picture:
The L-shaped headset configuration is the most comfortable and popular. But the use of corner elements increases the cost of the furniture set, so in order to save money you can refuse them.
- five lower cabinets (one for a dishwasher, one narrow with three drawers, another narrow for a hob, the other two are standard, with doors);
- two corner elements (upper and lower);
- facades made of laminated MDF, table top made of laminated chipboard.
- five wall shelves, three of which have blank fronts, and two with glass;
- a tall cabinet with a compartment for a built-in oven;
- 1 of 3
On the picture:
Tall cabinets with household appliances built in at chest or eye level are fashionable and functional elements of the set. But they only fit into a large budget and a very spacious kitchen.
It is not difficult to calculate the cost of a kitchen of this configuration - a designer-consultant or a manager in a salon will spend 10 minutes or even less on this. If the price of the above set is less than 100 thousand rubles, then you have an economy class option, from 100 to 200 thousand is an average level, from 200 to 400 thousand is a premium class, and even more expensive is a luxury class. However, it is also largely conditional. The price of any kitchen can be lowered or increased by “building” it in different ways.
Preparing for kitchen measurements
Before you take measurements of the kitchen, you need to stock up on a sheet of paper on which to draw an approximate plan of the room. It is not necessary to maintain accurate scale and proportions at the preparatory stage - while this is a draft. However, measurements must be taken with extreme precision. The permissible error is no more than 10 mm. Deviations beyond this number will lead to the fact that the space allocated for the headset may not be enough.
The preparatory stage includes:
- freeing up space for future furniture;
- preparation of tools;
- determination of the desired configuration, functionality, and other parameters.
Before you order a kitchen and deal with measurements, you need to complete the renovation. Measurements are taken when the floor is screeded and finished with the final coating. The walls must also be finished - plastered or otherwise leveled. There should be windows, doors, and their extensions.
Tools you will need:
- tape measure - it is recommended to be rigid so that the measuring tape does not fall and break;
- chalk, pencil or marker for drawing marks;
- stepladder, ladder or stool;
- flashlight if there are poorly lit niches or dark corners.
Perfectionists can stock up on a camera to measure corner kitchens, U-shaped and other complex shapes or design non-standard solutions. The photographs will help designers more accurately see the features of the room and find suitable solutions.
Custom kitchen layout
The kitchen is actually the most important space in the house, so planning this room is a very important stage. The kitchen of today should first of all be associated with convenience. The reason for this is the variety of built-in appliances, many shelves, crossbars and even furniture on wheels. The ideal option for a high-quality layout is to use every centimeter of space. A very popular method of planning a custom kitchen is a single-row or linear kitchen. Often this method is used in small kitchens; all the furniture is lined up in one row, and the other part of the kitchen is used exclusively for preparing food.
If you have a small kitchen and need plenty of space between work centers, an L-shaped corner kitchen is ideal. With this layout, the kitchen and stove are very close to each other, leaving a working area between them. If you have a large enough space at your disposal, then you can easily call yourself a U-shaped kitchen. This way you can get a very comfortable triangle by placing furniture along three walls. Without calculating the size of the kitchen, you cannot avoid inconvenience and cramped space.
If you want to have an additional outlet separating the kitchen from the dining room, you should think about a peninsular kitchen. In addition, such a ledge can well be used as a breakfast counter or simply as a space to place a serving table. In large houses where there are no problems with space, island kitchens have long become popular. This layout is L-shaped or U-shaped with an addition in the central part. The ideal dimensions of the “island” are 1200x1200 mm.
Often in kitchens a table with a sink or stove is placed in the middle, but in the “island” version it is better to put a dining table here or leave room for a wheeled cart. Using this layout, you will have a wide range of options for creating the “work triangle” that suits you.
Rules for proper planning
- 1. Remember that the work triangle (stove-sink-refrigerator) should be positioned in such a way that it is not in a draft.
- 2. The sum of the lengths of all sides of the working triangle of a custom-made kitchen must be no less than 3 and no more than 6 meters.
- 3. Consider the length of the hose for the electric stove so that it can be routed in a hidden manner.
- 4. Under no circumstances place a sink and tiles together. Splashing water onto hot burners can lead to unpleasant consequences.
- 5. When installing tall pieces of furniture, do not forget about the height of the hostess. For an average height of 1.6 m 1.7 m, the ideal distance would be 45 centimeters from the workplace to the cabinet shelves.
Features of flooring calculations
Flooring materials come in a wide variety, and their calculation methods may vary.
If parquet, laminate or ceramic tiles are used for flooring, then its quantity is determined and calculated in square meters. When carpet or linoleum is used, calculations are made in linear meters.
There are different ways to lay linoleum indoors:
- If the customer is not interested in the number of seams, then there will be a clear saving in material and costs, but the work time will increase.
- When it is necessary to apply a minimum number of seams, the number of trims of different sizes will be much larger, and the production cycle time will be reduced. At the same time, the cost of purchasing material will increase.
- There are two types of seam formation. For some materials they are overlapped, for others end-to-end - it is advisable to take this into account when making calculations.
- If the material has a specific pattern, then it is necessary to match some elements of the pattern, which will entail additional consumption of material.
When making calculations, it is necessary to take into account the bending around various types of protrusions present in the room (pipes, heating elements), and door openings.
In order not to make a mistake in the quantity of the selected material, it is necessary to make calculations taking into account various deviations and features.
The table is a handy hint
To make it easier to calculate and quickly understand units of measurement, it is more convenient to convert them into one table. It will look like this:
| Unit | Pog. m | m2 | m3 |
| Pog. cm | 100 | 400 around the perimeter | 1200 around the perimeter |
| Sq. cm | ‒ | 10 000 | 60,000 in area |
| Cube cm | ‒ | ‒ | 1 000 000 |
This cheat sheet will be useful when purchasing building materials, making a fence, stairs, etc.


