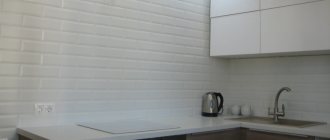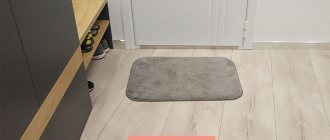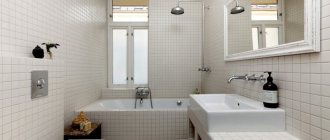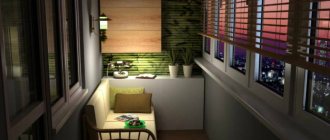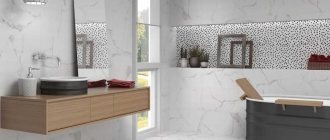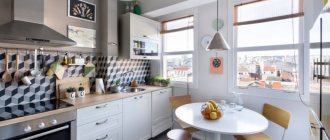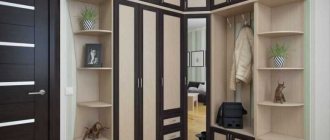Home » Rooms » Corridor
CorridorFloor
Alyona
31764 Views
In corridors and hallways, floors are subject to the heaviest loads compared to other rooms. Therefore, wear-resistant coatings must be used in their finishing. Floor tiles in the hallway are a reliable and incredibly durable coating.
What are the requirements for corridor flooring?
Reliable and incredibly durable coating
Corridor floor tiles should not only complement the overall appearance of the room, but also meet a number of requirements:
- Wear resistance. An important criterion for any floor covering, not just tiles. The floor in the corridor is often subject to walking on heels and dragging objects, including heavy ones. Of the 5 strength categories for the corridor, you should choose at least 3 classes.
- Mechanical damage. Floors in corridors are more often exposed to street dirt, aggressive substances and cleaning agents.
- Water resistance. Ceramics for the floor in the corridor, having a low degree of porosity and high density, practically do not absorb or allow water to pass through. For hallways, this figure should be no more than 3% in multi-storey apartments and no higher than 6% in private households. Otherwise, the material will very soon lose its presentation.
- Friction coefficient. For floor tiles in the corridor it should be at least 0.75 and no less. Only with such indicators will the tiles not slip. Gloss is not suitable for the corridor and hallway.
- Hardness. When assessing this indicator according to the Mohs scale, 6 or 7 points will be considered optimal.
- Appearance. Hue and color are also important selection criteria. For example, a light-colored floor in a hallway will show signs of contamination immediately after they are applied. If it is too dark, dust and scratches, even the smallest ones, will be clearly visible.
Floors are subject to the most massive loads
It is best to buy tiles of a cold palette for the corridor, especially if it is also small.
Combination options
As a rule, floor tiles are installed only in technological rooms. Such as the hallway, bathroom and kitchen. A private house may also have storage rooms and a boiler room. In living rooms, the floors are covered with a different material. In modern realities, the popularity of laminate has grown sharply.
Dividing the hallway into two zones by joining tiles and laminate Source design-homes.ru
The material is valued for its beauty, as it imitates any natural raw material well. And also for a reasonable price. But if the joint between the floor tiles and the laminate is not decorated, it will be conspicuous and ruin the entire look of the room. Therefore, it is necessary to correctly arrange the transition between different materials.
For these purposes, the following techniques are used:
- Docking with connecting profiles.
- Closing with a floor threshold.
- Decorating a curved joint.
- Transition without thresholds.
The combination of tiles and laminate in the hallway not only looks beautiful visually, but also has practical purposes. The room is divided into zones. In one it is permissible to wear street shoes, while in the other you can only walk barefoot or in house slippers.
Porcelain stoneware floor tiles and laminate in the hallway Source postroika.biz
But it is technically impossible to simply adjust the joints between two different materials. This is all due to the properties of the laminate. If the humidity or temperature in the room rises, the material increases in size. In the absence of a technological gap, this is fraught with swelling.
At this point you can start to stumble and in the process break the laminating film. When the laminate goes back into place, it will lose its attractive appearance. Therefore, when laying floors with different materials, a gap must be left between them, which is subsequently used to decorate.
Advantages and disadvantages - what more?
Performance characteristics make the tile an undoubted leader in terms of:
- Strength. Tiles intended for floors can withstand heavy loads and mechanical stress.
- Endurance. The material is resistant to detergents and other aggressive materials.
- Hygienic. It does not form mold or mildew.
- Moisture resistance. This figure is very high. Floor tiles are not afraid of humidity, water, even in moments of flooding.
- Durability. High-quality material, properly laid, will last an average of 50 years without losing its presentation.
- Decorative. The world of floor tiles is wide. This means that the possibility of choosing colors and textures is very large, which allows you to create different floor designs in hallways.
- Hygienic. The materials are made from natural components, which means they do not pose a risk to human health.
- Fire resistance. The tile does not burn, does not melt, and does not spread fire.
- Appearance. Floors finished with tiles will always look beautiful, and the interior of the corridor will be complete.
- Ease of repair. If one of the plates is damaged, it can be simply, quickly and easily replaced with a whole one.
Wear-resistant material
Flaws:
- Tile is a cold and quite hard material. It is uncomfortable to walk on it barefoot. The situation can be corrected by installing heated floors. If space allows, you can tile one part of the room, and the other with some other covering.
- Slip. Glossy tiles have a high slip coefficient. Therefore, it is better to buy a matte one for the corridor. It is a little rough on the front side, and therefore has a lower slip coefficient.
- Tiles with grooves and bumps quickly get dirty and collect dust, especially near the front door. Therefore, it is better to put a dark one here; the main area can be made light.
Main types of wear resistance class
Wear resistance groups are distinguished depending on the impact on the coating. There are 5 generally accepted types:
- PEI I, PEI II. This class is designed for rooms with light traffic, such as bathrooms.
- PEI III. Here we are counting on rooms with a level of traffic higher than for the first two classes. Such rooms are balconies, kitchens, hallways.
- PEI IV. Designed for rooms with a high level of traffic.
- PEI V. Ideal for rooms with any type of exposure.
Types of floor tiles in hallways
The range of floor tiles is presented in several versions. Each position has its own operational characteristics, advantages and disadvantages. And also design capabilities.
Tile is a cold and quite hard material.
Ceramic
The most common, and not only for corridors. It can be found in the kitchen, bathrooms, hallways and so on. Made from clay by firing. This gives it strength, reliability and durability. It can still be broken under very strong mechanical stress.
Ceramic tile
Secrets of choice
Ceramics are not afraid of temperature fluctuations. Ceramic floor tiles almost always retain their normal (cold) state. Walking barefoot on it is uncomfortable. But thanks to the variety of shapes, colors, textures and patterns, you can implement any design ideas with it.
Ceramic - the most common option
Porcelain tiles
This type of flooring is classified as extra-class. The material has increased strength indicators. It is produced from special raw materials based on rocks, very high quality clay, and natural dyes.
Porcelain tile is a low-porous material, so it practically does not absorb moisture. The complexity of installation, in comparison with ceramics, is not much different. The remaining requirements for floor coverings are fully met. True, its cost is much higher.
Porcelain tiles - extra class
Quartz vinyl
Improved tiles, which have fairly high resistance to chemicals (detergents). Not afraid of temperature changes. Comprises:
- quartz;
- stabilizers;
- vinyl;
- pigments.
Thanks to this composition, the material is durable and flexible. Refers to environmentally friendly materials. Among the disadvantages: massiveness, the need to level the surfaces on which they plan to lay it.
Quartz vinyl - has fairly high stability indicators
How to lay porcelain tiles yourself
Before you start laying the material on the floor in the hallway, you will need to draw a diagram. Further work will be carried out on it. The option should be consistent in style with the one chosen for all other rooms.
Basic installation instructions:
- The floor surface will need to be leveled first. For this, a cement screed or a special ready-made mixture is used.
- Level the surface with cement (second layer).
- Clean the subfloor after it has dried to remove any dirt.
- Apply a coat of primer.
- Make markings (draw center lines to maintain symmetry).
- Make markings immediately before laying the tiles.
Then, using a spatula, apply a layer of adhesive to the floor and tiles. After it is laid, it is recommended to press lightly. This will help improve the adhesion of the finishing material to the surface. If porcelain stoneware is covered with a protective layer, it must first be removed. To create joints of equal width, it is recommended to use special construction crosses.
During work, you need to monitor the correct installation. A building level is used for this purpose. Then the glue should dry. This stage requires 3-4 days. The next step is grouting the joints. Porcelain tiles in the hallway on the floor photo to understand the result.
Additional features
The hallway or corridor is the first room into which not only the owners, but also outsiders enter. This means that every detail, every little thing creates an initial opinion about the tastes of the residents of an apartment or house.
Color design
Floor tiles come in a wide range of colors. In this regard, the author limits himself exclusively to personal taste and aesthetic indicators.
In order to visually enlarge the corridor, choose light shades . Beige, walnut, pastel, gray - they all belong to neutral and warm tones and can be combined with other shades. True, contaminated areas are immediately visible on them, and they can appear daily and often.
Dirt and scratches will also be visible on a black tile floor. Dark colors will clearly emphasize the size of the room. If it is small, then you should not choose dark tiles for the floor.
Has a wide range of colors
Tip: Choose muted tones with patterns and uneven textures. This option fits well into the interior, looks harmonious, and does not seem boring.
But be careful when choosing a cold palette - it can visually alienate objects and furniture. Light, on the contrary, is capable of bringing them closer.
Patterned and monotonous tiles – which is better?
Photos, patterns or paintings cannot be applied to floor tiles, and they are inappropriate in such a secluded room. An ethnic or floral pattern, ornament, simple geometry, made in multi-colored colors, will look dignified and aesthetically pleasing in the corridor. If the room is large, you can decorate it with a small pattern, it will add coziness to it. The decor of floor tiles can be balanced with bright shades by combining it with a plain coating.
Beautiful color combination
Textural variations
Fans of extraordinary solutions can order floor tiles with a relief pattern. But it will be very uncomfortable to move around, especially barefoot. Therefore, people often neglect this opportunity. The range of floor tiles is so diverse that there is no need to order relief:
- Glossy. Rarely used in small rooms, despite the fact that it visually expands the space due to the mirror image of objects. Scratches and chips are immediately visible on the gloss.
- Matte. Non-slip, dirt and scratches are not so clearly visible on its surface. It transmits light fluxes better due to low reflectivity.
- Structural. This is a cheaper alternative to tiles with a natural texture. Structural floor tiles imitate natural stone and wood.
- Satin. Tiles with micro-relief on the front side. On such a surface, light flows shimmer softer, emphasizing the decor.
Texture option
The best choice is matte or satin floor tiles. Looks more advantageous compared to other varieties.
Shapes and size
Floor tile options are potentially limited. For example, it will not make a seamless coating. However, you can add variety to the interior with its help.
For large corridors and hallways, buy large blocks - this will emphasize the scale of the room. The medium ones will look good in small and medium-sized rooms . Mosaic blocks are considered a decorative technique and are used extremely rarely.
There are different shapes and sizes
An alternative to the traditional square and rectangle is:
- diamond-shaped;
- hexagonal;
- round;
- trapezoidal floor tiles.
To create visual effects, several types are combined in one room.
Laying or how to lay floor tiles with your own hands?
Interesting cladding can also be arranged in the corridor, because there are several ways to do this:
- Direct is the simplest, where the blocks are arranged in rows.
- Diagonally - it is complicated by the fact that it requires additional steps from the master in forming a suitable product.
- Brick - reminiscent of masonry walls made of brick blocks.
- Parquet – used when laying structural elements that imitate wood.
- Modular - combining tiles of different sizes and shapes.
- Carpet - a combination of tiles with different decorative patterns or patterns.
Rustic style
All types of installation, except straight, are not easy. They can be performed correctly provided that the mater has experience and knowledge of the rules for working with the material.
Exterior wall decoration
They began to use just such wall cladding not so long ago. This is usually done in two ways: by installing suspended structures and by gluing slabs.
The sticker of porcelain stoneware slabs is used for cladding the basement part of the wall of the room. This method requires a special composition of the adhesive mass.
You can install hanging structures yourself. The advantage of this method is that additional insulation of the building is provided. This design consists of a frame that is fixed to the walls of the house, insulation and porcelain stoneware slabs.
The slabs themselves are fastened in two ways: hidden and visible. With the visible method, a metal frame is made and artificial stone slabs are attached with special clips and clamps. Then you should paint the frame in a color that matches the color of the porcelain stoneware. For the hidden fastening method, pins and anchor screw dowels are used. For a detailed explanation of finishing work, see this video:
Before starting work, it is necessary to pre-drill holes in the slabs.
Interior style solutions
There are many design options for floor tiles. But when it comes to a certain style, it all comes down to a few, but quite profitable options.
Classic
With the help of floor tiles, a classic style can be realized in the most luxurious interpretation, especially if the area allows it. In a classic style, gloss on the floor would be appropriate. A combination of gloss with porcelain stoneware with a classic pattern or a marble-like surface will look good. You can make the design more modern and fashionable with the help of several decorative elements against a background of light shades.
Classic style
The main thing is that they are consonant in color combination.
Modern corridor
The visual direction of this style decision goes on equal terms with the practical one, drawing aesthetics from it. Here you should focus on the convenience and quality of the coating and its full compliance with the geometry of the corridor or hallway. Matte tiles in light colors look advantageous. You can, as an option, experiment with a structured one.
Modern style, in this secluded room, is appropriate for creating extraordinary style options. For example, black gloss against a white facade is a very good idea in the design of a corridor.
Modern style
Scandinavian
In Nordic interior design, white should dominate. This means that there is no need to think and doubt for a long time, but boldly continue it, taking it as a basis. In addition to the traditional square/rectangular one, you can experiment with blocks of different shapes. Having chosen a texture with a pattern, lay it with brickwork. Tiles that imitate natural textures are also appropriate in the Scandinavian style.
Scandinavian style
Loft
Inspired by industrial aesthetics, the Loft style is the perfect covering for implementing different combinations. Tiles that resemble natural stone, wood or concrete in texture will look interesting against the background of a brickwork façade. In this option, the emphasis will be on fragments of various shapes, which clearly contrast with other compositional objects.
Loft style
High tech
Despite the fact that the hi-tech style is committed to high technology, it does not avoid the presence of traditional design solutions. Large tile blocks with a deep texture can be laid on the floor. Matte or those that reflect light fluxes more softly.
Advice Colors, for a high-tech style, it is better to choose natural shades. They will continue the monochrome palette of the interior, making it interesting and complete. Moreover, this is very typical for the high-tech style.
In high-tech style
Recommendations for choosing porcelain tiles
Manufacturers of building materials are constantly expanding their range of products and improving their quality. To ensure that purchasing materials is a joy, and that the renovated premises retain their elegant appearance for a long time, remember the following tips.
On the back side of the tile there must be squares with sides no larger than 20 mm and a depth of about 3 mm. The main task of the wrong side is to ensure strong adhesion to another surface. The presence of various grooves improves this connection.
It is advisable to purchase tiles of the same shade from the same batch. This is due to the coloring characteristics of the material. Sometimes batches of the same marking may have some differences in shades, which will be noticeable on the overall surface.
It is sometimes difficult to check the quality of a material just by appearance. Alternatively, estimate the weight of the tile. If the mass of a square meter of products with a thickness of 8-9 cm is indicated as less than 18.5-19 kg, then this product is clearly made from low-quality raw materials.
A universal option for finishing not only the kitchen, but also the corridor and living room is the use of porcelain stoneware collections. The facing material for the floor and apron/wall, designed in the same style, will make the interior of the room elegant and unique.
Combined floors - what and how are floor tiles combined with?
If the floor of the corridor is decorated only with tiles, then it will look a little boring, especially if it is large and the blocks are laid out in rows. You can diversify it by combining tiles with other floor coverings. This option has several advantages:
If the tiles are laid directly on the threshold, the floor will be protected from excess dirt. Zoning is considered a fashionable trend of our time. The boundary of the hall or living area can be divided into dividing lines of different coverings.
The corridor can be relieved of monotony by combining different floor coverings. It’s easier to make straight-line transitions, although there shouldn’t be any particular difficulties with curly ones. Zoning with a podium will look impressive, where the tiled area will be slightly raised
.
Transition without thresholds
Not everyone likes thresholds and connecting profiles. Therefore, the seam can simply be filled with silicone. The material is selected to match the color of the coating. It’s true that it’s difficult to find colored ones and silicone must be elastic. Otherwise, it will crumble after it hardens.
You can also use a cork compensator. Not to be confused with a technical plug. The compensator is sold in pieces up to 300 cm and the cork in it is well sanded and already painted. The part is attached to the floor using universal glue, and the sides are coated with transparent elastic silicone. In this case, ideal cutting of the laminate is also necessary, and the tiles with it should be exactly on the same level.
Black and white floors in hallways or corridors
The hallway floors, designed in this way, make it clean and bright, but if it lacks functionality, it will look like a banal protest to a cliché that developed a long time ago. White floors provide a unique opportunity for owners to demonstrate their desire for cleanliness. This decision is very unusual - not everyone can take such a step.
This combination makes the hallway clean and bright.
Combination of black and white zones
The key point of this design is a successful combination if you need to narrow or expand the space of the room. Dark zones visually narrow and bring objects closer, while light zones make objects appear larger and further away. In small rooms there should be more light colors, in large ones you can try experimenting by adding more black areas.
The only way to use black to visually enlarge a corridor is to choose gloss.
Playing with light
To prevent the room from being annoying, it is recommended to make one of the tones the background (leading) and the second - an addition.
In the black and white version of the floor design you will have to try hard, putting in a lot of effort and patience. The white areas must become dominant and the lighting must be increased.
You also need to keep in mind the fact that on black all the sloppiness and dirt will be more visible than on white.
Furniture should be selected so that all items are closed. In open spaces or with glass, things and objects that are located in them will significantly spoil the harmony. Best buy:
- closet;
- dresser;
- special shoe lockers;
- bedside tables with drawers.
This is a very unusual solution.
Areas located near the entrance to the house are decorated in a dark color. To combine with tiles, durable and wear-resistant floor coverings are selected. The hallway is a room where cleaning is done much more often than other rooms, so the floor must be able to withstand cleaning agents well. The most suitable is laminate, although he is afraid of too aggressive chemicals.
Advice In rooms where cleaning will be done too often using strong detergents, the floor should be made only of tiles. It’s easy to combine different textures and colors with each other.
Mosaic slabs will also look interesting. You can add charm to the corridor if you use floor tiles that resemble natural stone.
Dark color is used for the area near the door
Each of the listed warrants is well presented in black and white. Here you can use various decorative methods: playing with patterns, drawings or a whole picture version.
Laminate
Multilayer coating, which is based on a dense fiberboard board. The coating is wear-resistant, the degree of resistance varies in 6 classes. For your home, it is better to choose class 21-23 laminate. In the hallway, the laminate color and texture of wood looks advantageous and noble, which perfectly complements any interior. The most popular solutions are cherry, dark oak or pine.
The only drawback of laminate is the way it is installed. The coating has unprotected joints into which moisture can penetrate, so it is necessary to use special water-repellent grout. In addition, laminate cannot be restored and over time requires replacement with a new one.
It’s worth looking for ideas for decorating a laminate floor in advance, because in a store it’s difficult to navigate among the variety of colors and textures.
The role of color and texture on the overall appearance of the interior
Tile is a material that is most often used for laying floors in the hallway, kitchen, bathroom and toilet. Tile manufacturers, trying their best, annually produce new shapes, textures, and combined options. The top layer of blocks can be embossed, smooth, or rough. All this makes it possible to create different design projects in apartments. Let's consider how tiles of different textures will look on the floor in the corridor.
Under the stone
Here you can use blocks of different shapes and textures. This is a good choice when decorating a room in a classic or country style. Stone-like tiles can convey different types of texture to the eye, having a characteristic pattern:
- basalt;
- slate;
- granite;
- quartzite.
And finishing the floor with marble will convey the brilliant, attractive texture of onyx, marble and agate.
You can use blocks of different shapes and textures
This material goes on sale in different shades, from monotonous to shades that include different inclusions. Some types of stone blocks are made of porcelain stoneware, which means they have a rough surface. For a floor in a corridor, this is a very good quality, as it will not be considered slippery.
It looks natural in the entrance area to the apartment. The remaining floor area can be designed as:
- sockets;
- whole ornaments;
- panel
Decorative borders with baseboards will also look good.
Wood effect
Wood in any design fills the house with naturalness, adds coziness and comfort. There are tiles on sale that imitate wood of different species:
- oak;
- pine;
- beech;
- wenge.
Each tree has its own unique pattern. You can add elitism to a room with just this tile by successfully choosing the texture and shades. The material is easy to care for and creates a seamless effect when laid.
Fills the house with nature
You can decorate the room with a decorative border, place the blocks in the form of a herringbone, wickerwork (like parquet) or in a spaced pattern. In a word, there are no restrictions in decorating the floor with wood-look tiles. Here the author himself has the right to choose the method of styling and decoration. As well as the type of pattern on the tile and color.
Mirror
Mirror reflection enlarges both space and objects. Using mirror tiles on the floor in the hallway, you can recreate a multifaceted effect. Sold with a matte edge reminiscent of precious metals or tinted. Lays in a square or diamond shape .
To create a decorative effect, craftsmen often decorate several areas with tiles speckled in a pattern. Not bad as a decoration; the built-in lighting will look great.
Beautiful hallway in light colors
Gray
Gray in floor design will give the room coldness, simplicity, and restraint.
Advice A plain gray floor is recommended for those who value laconicism and rigor in the interior. Often such a floor is diluted with some kind of ornament or pattern. Gray tiles on the floor of the corridors look natural.
A successful combination of gray with emerald, white, green, mirror inserts and wood textures. The gray scale has many shades, so tiles of this color can be used as a background . To create a classic style, gray should be combined with some dark color.
Gray – coldness, simplicity, restraint
Beige
Natural color is always relevant in creating design projects. The beige floor in the hallway is a practical option. Looks great in a duet with wooden furniture made in a classic design or with walls finished in wood, natural stone, simple or textured plaster.
The shape of the tiles in beige colors is made in the form of an elongated or equilateral rectangle. It can be plain, or it can imitate the structure of wood, so-called parquet boards. Using brown ones, you can create decorative borders and patterns in the corridor. Any installation methods can be used:
- in the form of squares;
- in a run;
- according to the type of parquet installation.
And also combine different shapes and sizes of tiles.
Natural color is always relevant
Brown
This color on the floor of the corridor will look neutral and expensive. In order to emphasize the nobility of the decoration on the walls or furniture made of natural wood, you can use brown floor tiles. Such an interior will look quite respectable. It is produced and sold in three versions: wood-look, stone-look or completely plain .
- It is more advisable to combine monochrome with decorative details - an accent insert, a pattern or a border.
- Brown wood-look will complement the interior with warmth, coziness and comfort.
- Stone will create a massive effect and add freshness to the room.
Looks neutral and expensive
Decoration
For an effective layout of floor tiles, decorative elements are often used:
- Borders and pencils;
- Decor tiles;
- Panel;
- Inserts are square, oval, diamond-shaped, etc.
Their main purpose is to emphasize accents and form a dominant area on the floor. The most common and frequently used type is border elements. They are narrow tiles no more than 10 cm wide, which differ from the main products in pattern, color or surface relief. A modification of borders can be called pencils - strips of ceramics with a cross-section of up to 2 cm.
One collection can have up to 8 borders and pencils of different sizes and designs, which allows you to create complex compositions on the floor or promote zoning. The most popular types are sold both as part of a series and separately. This type of decorative elements is laid in the same way as tiles - on tile adhesive using dividing crosses.
The next fairly common type of design product is decorative tiles. They are available in the same sizes as basic ceramics, but have a special pattern on the surface, smooth or embossed, a different texture, pattern or shade, realistic image or structure.
Decors allow you to create fundamentally new ways of design and apply bold design solutions. The options are truly endless. You can use these elements spot-on, form a kind of carpet in the center of the room or a path, highlight a separate part of the kitchen, or completely lay out the floor with them and get a floor covering with a bright pattern.
A bright continuation of the decors can be called panels made up of 2-12 tiles. It differs in that after assembly a solid pattern with a certain plot is formed. Craftsmen, as a rule, try to place this accent design element in the middle of the room, or use it to highlight the dining area.
Ceramic inserts are used less often than borders and decors, but they also give the coating a special charm and zest. Most often they are produced as an integral element of a composition with dimensions from 2x2 to 10x10 cm. The surface can be glossy, gilded, embossed, textured, decorated with an ornament, pattern or realistic image. They are best combined with large-format tiles on large areas or as a prefabricated multi-element panel imitating a mosaic.
We have shown you with ready-made examples that tile is the richest material in terms of design solutions. The possibilities for decorating are truly endless, you just need to decide to realize your most daring ideas.
Good publicity
Most read
Some good advice
You need to choose tiles not only for beauty or color, but also for quality. The manufacturer pastes a pictogram on each package indicating the technical and operational characteristics:
- PEI – indicates the level of endurance, measured on a special scale, can have indicators of 1-5 units.
- An icon resembling a laboratory flask indicates that the tile has good resistance to chemically active substances.
- Snowflake is a frost-resistant material.
- Puka - tiles intended for wall cladding.
- The footprint is from floor tiles.
- B - indicates that the tiles were produced by pressing. A – using extrusion technology.
It is also indicated here:
- grade of tiles;
- color, texture;
- thickness, length and width;
- box weight;
- weight of one tile;
- area in one package;
- number of blocks in the package.
Recommendations for selection
- For the corridor and kitchen it is better to purchase rough tiles. This will reduce the level of slipping. But recesses that are too deep will collect dust and dirt. Glazed is endowed with greater strength and water resistance.
- When choosing a color, take into account the overall interior. Porcelain stoneware and ceramics in light colors are equally suitable for the corridor.
- Black and white tiles will quickly get dirty and this will be immediately visible to an outsider.
- Successfully combined with each other: beige, brown and gray tiles.
- Matte is more practical than glossy; scratches on it are almost invisible, which cannot be said about gloss.
- Medium-sized tiles with a repeating texture or pattern visually make the room smaller, but add coziness to it.
Beautiful, light colors
We must not forget about fakes. Do not trust too low prices and dubious manufacturers. Buy the material from a place where they will easily provide you with certificates, and if you find a defect, replace the product or return the full price.
