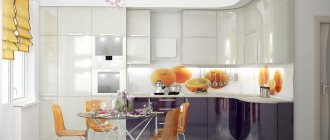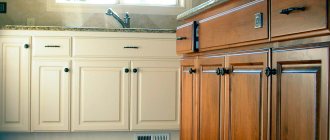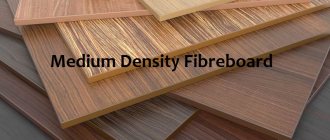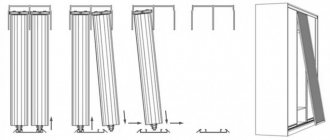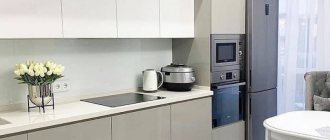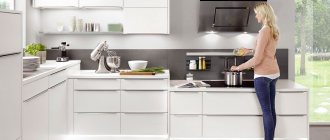2427 0 0
Felix December 5, 2018Specialization: philological education. 20 years of experience as a builder. Of these, for the last 15 years he led a team as a foreman. I know everything about construction - from design and zero cycle to interior design. Hobbies: Vocals, psychology, quail breeding.
Furniture with sliding doors will allow you to make maximum use of your kitchen space.
Greetings, my dear readers.
A wardrobe in the kitchen or in a combined room is slightly different from its usual counterparts, designed for storing linen and clothes. Let's understand these features.
Features of a sliding kitchen
Sliding doors have ball bearings and move on a rail. When closed, they form a continuous row. This is a real salvation for housewives with cramped kitchens. After all, there are times when cabinet doors must be open for a long time. Swinging ones interfere with free movement. Sliding ones are another matter. They visually unload the kitchen, the set does not look so bulky.
The doors of the wardrobe have small pockets on the sides, into which they slide when opened. They protect not only space, but also your heads and knees from injury.
It must be said that the sliding doors of kitchen facades are somewhat different from the wardrobe designs we are used to. The entire structure is more compact, the guides are designed in such a way that they do not require special maintenance. The videos are hidden. All this significantly increases the cost of the design. Ease of use compensates for your costs.
Furniture in different styles for the kitchen combined with the living room
You can decorate a kitchen combined with a living room in all styles. The main thing is that the decoration of these two zones is harmonious.
This will make it possible to make the room cohesive, stylish and expand it visually. Here are the most popular areas in which you can withstand, including kitchen cabinets:
| Photo | Design direction |
| Classic This is the best solution for users who love traditional, expensive, formal, but tasteful interiors. Signs of style:
| |
| Provence This is one of the types of country music. In fact, it is a southern rustic French style. Special characteristics are the homely warmth and coziness of the environment. In the design of the room itself and the closet in particular, the natural palette of colors and wood texture should prevail. In this case, light and pastel colors are preferred. In addition to the cabinet, open shelves are used in the kitchen area. The following are used as decoration:
| |
| Modern Decorative materials in this direction are wood and metal. Thus, furniture in this style can be decorated with elegant forging and curved legs. The use of soft interior items with fabric upholstery decorated with a floral pattern is also encouraged.
| |
| Country The main materials for home decoration in this direction are natural wood and fabric, natural stone and metal. Furniture is often decorated with forged decor and carvings. The cabinet in such an interior should be wooden and this must be emphasized when decorating it. | |
| High tech The interior of the premises in this design style is bold, it has clear and simple lines. At the same time, the design is functional, minimal and very modern. High-tech colors are discreet:
| |
| Loft Its main feature is freedom from stylistic conventions:
| |
| Minimalism The room in this style is decorated very modestly. There is little furniture in it. It has a simple shape, but is very comfortable. Almost all kitchen appliances are built-in. Only two or three tones are used in the design of the room and furniture. Preference is given to white colors. It visually expands the area of the room and combines the kitchen with the living room. White color can be combined with the following tones:
|
Lower tier of sliding kitchen
In the lower tier, a “curtain” system is also possible, that is, fastening only on the upper guides, which are attached to the cabinet. But in this case it is not aesthetically pleasing and not very convenient. Therefore, the doors are based on the “wardrobe” principle. Two rail systems on the bottom and top, the doors go one behind the other.
Sliding doors cover more than just cabinets. They can also be used to equip a work area. They will cover the space between the countertop and the upper cabinets, where the rails usually hang. This makes the appearance of the kitchen more aesthetically pleasing; small items can create unnecessary diversity and a sloppy appearance, and skimmers and ladles will collect less dust. Now designers are going even further and offering sliding systems for kitchen aprons. Such a unique cabinet behind the sink will hide sponges and dishwashing detergents from view, and it is also a very elegant way to hide dirt when guests are on the doorstep and there is no time to wash the kitchen. They closed the doors - and everything was clean and tidy.
A very effective version of sliding doors, when they move up and down rather than sideways. But this is in the category of “getting confused.” It costs quite a lot.
Features and purpose
The closet can store almost all dishes, kitchen utensils and appliances.
There are no rods or hangers for hangers in the interior space of kitchen cabinets. They are replaced by voluminous shelves. It is convenient to place on them:
- winter preservation;
- kitchen electrical appliances: mixer, coffee grinder, meat grinder, juicer, etc.;
- utensils and various dishes.
The drawers are very convenient for storing kitchen utensils.
In addition to these shelves, the volume of the kitchen cabinet can be occupied by roll-out or pull-out containers - baskets, containers, drawers. You can store cutlery, serving utensils, and textiles (tablecloths, napkins, etc.) in them.
Based on the dimensions of the room, the size of the furniture is selected, its facades are made in accordance with the design of the room. The side and front parts of the cabinet should have surfaces that are easy to care for.
Types of cabinets for the kitchen
Sliding cabinets are not installed in the kitchen very often. As a result, manufacturing companies have virtually no standard options.
Therefore, most often such furniture is made to order. Conventionally, it can be divided into two categories:
- wardrobe for household appliances;
- analogues for small kitchens.
More information about these varieties:
A built-in closet can occupy entirely one of the kitchen walls.
- A large wardrobe built into a niche. This is an ideal choice for a large kitchen space and large cooking appliances. Such furniture has a lot of advantages: it is spacious, there are many options for its design, it can be comfortably placed in different places in the room.
It is best to make such a cabinet to order. You will be able to view the catalogue, thanks to this you will have many advantages. For example: you can choose the height of the shelves, the number of drawers, the number of compartments, etc.
Cabinet furniture is often made in a standard design.
- Cabinet stationary cabinet . It is best suited for small kitchen spaces. The dimensions of this custom-made piece of furniture vary depending on the tastes of the future owners.
The good news is that it is easier to find such a ready-made cabinet than a built-in option. This type of furniture is most often filled with small shelves and a certain number of drawers.
According to the configuration, cabinet options for kitchen cabinets are made:
- corner;
- rectangular;
- square;
- round and oval;
- complex in shape.
Manufacturing materials
Built-in furniture is often made from metal profiles covered with plasterboard.
- Built-in wardrobes are often made from gypsum plasterboard. It is fixed to metal profiles using self-tapping screws. Then the niche is decorated and filled with storage systems.
Real wood is the best material for cabinet production.
- High-quality cabinet models of the “elite” category are most often made from natural wood. It is aesthetically pleasing and has a beautiful texture. The wood is durable, reliable, practical and hypoallergenic.
The disadvantages of natural wood are that it is difficult to process and, due to its porosity, can absorb a lot of liquid. Because of this, natural material must be protected with waterproof paints or varnishes.
Furniture made from chipboard is cheap and therefore accessible to all segments of the population.
- Business and economy class cabinets are often made from wood products. These are chipboard, OSB, fiberboard and MDF. These materials have been widely used for many years for the manufacture of all types of furniture.
Such raw materials are relatively inexpensive. He has a lot of options. It is quite wear-resistant and can last 15–20 years if taken care of.
.
Making a sliding kitchen with your own hands
Precisely because installing sliding doors is an expensive service, it makes sense to try to do it yourself. Since the most difficult part is attaching the door sliding mechanism, we'll start with that.
You will need:
- profiles for door leaves;
- guides, upper and lower;
- rollers;
- accessories;
- door leaf.
And now point by point in more detail. Profiles are the frame of the sashes. They are made of stainless steel or aluminum. Both are quite reliable and durable.
Guides are again profiles with tracks along which the sash wheels move. The width of the guide depends on the number of tracks.
The rollers are what the door rides on. Each requires a set of two rollers.
In addition, you may need a stopper that will fix the door in the closed state, a shlegel so that the doors do not knock on the walls of the cabinet. This is a strip of fleecy material that is glued along the entire height of the door.
All this can be bought at a hardware store. Now you need to calculate everything correctly. To do this, we take measurements in the following sequence:
- We measure the doorway of the cabinet.
- We calculate the height of the vertical profiles.
- We calculate the length of the upper and lower guides - if the doors are built in, then they should be equal to the width of the opening. If you plan to hang the door without a bottom support, then the guides should be wider than the cabinet.
- We calculate the width of the door leaves and how many there will be.
- We draw up a detailed drawing.
How accurately you calculate everything depends on how your doors will work. Now you can start assembling.
- We fix the upper and lower guides using a plumb line or laser level. Remember that the minimum distance from the cabinet shelves is 100 millimeters.
- We connect the horizontal and vertical profiles of the door leaf - the door frame.
- We mount the upper and lower rollers and secure them with a screw.
- We install the sashes into the frame.
Doors with overhead guides are assembled a little differently. It is attached to the facade with self-tapping screws. Rollers are hung from above and screwed to the doors. The cabinet doors move like a cable car. It's easier, but all the videos are visible. For the loft style it will do, but for others not so much. Each sliding door kit comes with instructions and a detailed installation diagram. So there is no need to be afraid of this work.
Posting rules
Stylish kitchens with sliding wardrobes are an original method of interior design. By choosing the right place to install this piece of furniture, you can completely transform the design of the room. To install built-in models, it is necessary to have a niche or unused space where the construction of a cabinet is allowed.
To install the cabinet according to all the rules, it is recommended to pay attention to the following tips:
- place the compartment along the wall opposite the window - this will give you a better view when accessing the dishes;
- installation near the kitchen door will hide the cabinet from the view of guests;
- if there is a large area, it is recommended to install a U-shaped compartment above the door and on the sides of it;
- with the help of a cabinet you can easily divide the kitchen into zones - then the product on the blind side should have a corresponding design.
The sliding wardrobe must be mounted so that there is easy access to the doors. Do not place the product near heating radiators.
What are sliding kitchen facades made of?
It remains to talk about what sliding facades are made of. The material is selected according to the thickness of the profile. The most common materials are MDF and chipboard. It can be laminated or veneered. Such facades look very presentable, are easy to maintain and last a long time.
Plastic facades for sliding systems are distinguished by their lightness. They can have a wide variety of colors, very bright and elegant, but over time they lose a good half of their performance qualities, fade, fade, and crack. In addition, they simplify and reduce the cost of the interior.
Glass facades are much more durable. They add solemnity to the kitchen, making it lighter and brighter. Sliding glass facades look especially impressive.
Facade finishing
There is no point in giving advice here, since everyone has different preferences. Some people will prefer exclusively frosted glass, while others will like a bright red glossy surface, which will also have reflective effects.
Where a sliding kitchen is especially appropriate
But is a sliding kitchen suitable everywhere? Most likely, such facades will not fit into a classic interior. In the Empire or Baroque style they will also not be entirely appropriate. A sort of alien element. But in any modern style, such cabinets will demonstrate your practicality and ability to respond to fashion trends. Glass doors in a high-tech kitchen that slide apart, controlled from a remote control or from a phone, will certainly impress your guests.
In an avant-garde style kitchen, hinged doors will also look like an anachronism. Modern style, minimalism, loft - all these styles are “tailored” to a large space. Sliding doors help save space in the kitchen and make staying in it more comfortable. In a minimalist style, sliding doors hide everything you need. Empty horizontal planes are a “feature” of the style.
Kitchen cabinets instead of pencil cases
When the kitchen is quite spacious in area, most often a set of high cabinets is allocated for building in a refrigerator, household appliances and organizing a separate storage system for large items.
In general, there is nothing stopping you from using sliding doors to decorate the façade of such a complex. And this solution not only looks stylish. Using sliding wardrobes in the kitchen is also convenient.
Sliding doors and partitions
All retractable systems are divided into doors and partitions.
In the first case, a full-fledged door leaf is used. It moves along a suspended rail, which is mounted above the opening. Depending on the installation method, there are two types of models:
- without bottom guide. Most of the weight of the entire structure falls on the wall. A small metal pin is mounted on the side of the opening in the floor, which is inserted into a special longitudinal groove in the lower end of the canvas. With this installation, the floor remains smooth (without a threshold);
You can see an example of a sliding door with a top guide in the Yakovlevs’ kitchen in the TV series “Policeman from Rublyovka.” We have an article on the kitchens of this series on our website >>>
- with bottom guide. The design is complemented by a bottom rail, this partially relieves the wall, but spoils the appearance of the floor.
Sliding partitions are actually doors from a wardrobe. The same materials are used for them:
- glass;
- MDF;
- chipboard;
- mirror;
- rattan;
- vine;
- plastic.
In this case, the design is much lighter, the thickness of the sash is much smaller, so in most cases it is possible to install only with a lower guide along which the leaf moves on rollers.
As for the cost, partitions are usually cheaper than doors, but if there is complex decoration on the doors, their cost can exceed even the most expensive natural doors with a conventional design.
Single and multi-leaf sliding systems
Both types of systems can be made from full-fledged door panels and from lighter and more airy partitions.
Single-leaf doors are installed when a corridor adjoins the kitchen.
Double doors (or more) are more often used in studios. Such a sliding system between the kitchen and living room allows, if necessary, to divide the space into two separate rooms, or combine them into one.
Depending on the width of the room, the partition between the living room and the kitchen can have two, three, four or more doors. Moreover, they can all be mobile, or some of them can be stationary.
In order to reduce the number of guides on the floor, in wide rooms two doors can be installed on one guide (in this case, special stoppers are added to fix the panel in the right place). This is less convenient, but allows you to save money.
Both partitions and sliding doors are used equally to separate the kitchen from the living room.
When using partitions, the design becomes lighter and more airy. The identical design of all doors creates the effect of a sliding wall.
Door leaves rarely have more than two leaves, so they are installed between the kitchen and the room when it is necessary to clearly emphasize the division of space into two separate areas.
"Coupe" and "pencil case"
This classification is more about installation methods.
“Coupe” is the name given to the canvas, which, after installation, moves along the wall. With this installation it always remains in sight. The cost of such an installation is less, but the end result does not always look aesthetically pleasing.
When installing using the “pencil case” type, an additional false wall is made. As a result, when opened, the canvas hides in a special niche. The fastening system also remains hidden from prying eyes. The disadvantages of this installation method include additional costs for constructing and strengthening the niche, as well as the loss of precious centimeters of usable space. But the result is a more aesthetic and complete look.
Basic rules for choosing cabinets
When choosing kitchen cabinets, you must follow certain rules to increase their functionality. These include the following characteristics.
Compactness
It is better not to use bulky drawers in the kitchen, and especially in a small room.
It is important to make the most efficient use of the usable area for greater comfort and convenience.
A pencil case will be more useful than large elaborate drawers.
It's also important to make use of corners by choosing space-saving corner cabinets.
It is worth using the space in height.
If you need a lot of storage space, you can hang wall cabinets right up to the ceiling.
The items that are used the least should be placed on the top shelves.
Capacity
Of course, the more cabinets, the more space for storing kitchen utensils. However, even in a small area you can intelligently distribute the area.
Organizers are great options for saving space.
In addition, with their help it is easy to reach the most distant objects.
Drawers and dividers for dishes are also good helpers.
If the interior style allows, then in order to save space in the drawers, you can use rails on which many kitchen utensils are hung. In addition, this will allow them to always be at hand.
Easy to clean
Since there are temperature changes in the kitchen, and furniture may come into frequent contact with water and grease, it is recommended to choose a material with a protective coating that is easy to clean.
It is better not to use intricate patterns on the handles, since they are more difficult to wash.
Strength
The durability of a kitchen set directly depends on the material from which it is made.
Wood is definitely the most durable material, but its price is high.
MDF is a fairly high-quality and more budget-friendly option.
Chipboard is considered the cheapest and at the same time least durable, but this material is most widely used precisely because of its low price.
In addition to the material, strength is also determined by the layers of paint that cover the furniture. It is desirable that there be at least eight of them.
Single style
Of course, it won’t do without a design solution. All cabinets must correspond to the same style, be made in the same color scheme, suitable for the interior as a whole.
In addition, all cabinet details, including handles, the presence of patterns, and the clarity of lines should also have the same direction.
Thus, cabinets are part of the set and play a huge role in the kitchen.
They are necessary for storing all kinds of utensils, dishes, food, equipment and more.
Therefore, in order to fit everything you need, it is important to think through all the details and try to choose the most functional and spacious furniture.
To do this, you need to remember about the possible types of kitchen cabinets and choose from them those that will be most relevant for a particular room.
In addition, do not forget that aesthetic appearance also matters, and it is necessary to adhere to the general style.




