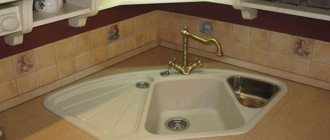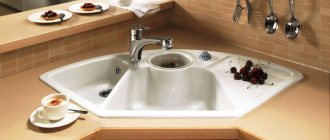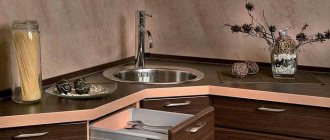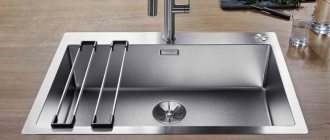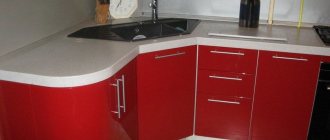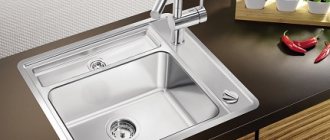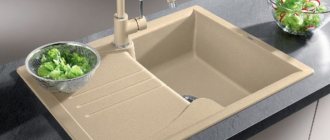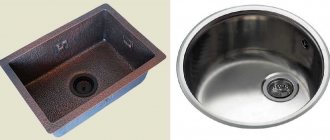The sink is an essential element of any kitchen. Therefore, its installation and design selection should be approached as responsibly as possible. Today we are talking about the dimensions of the kitchen sink cabinet.
You can find out what types of sink cabinets there are, how to choose them correctly and what to consider when choosing the size.
So let's get started. Go!
Design Features
Most often, a cabinet is used for a kitchen sink, into which it is built-in or embedded. There are also overhead sink models.
If you choose the right sink cabinet for your kitchen, it will not only accommodate the sink, but will also become a fairly multifunctional piece of furniture.
When choosing a sink cabinet for your kitchen, focus on reliable and high-quality designs. Such furniture is subject to increased loads. And cheap products will quickly fail.
Furniture will not only lose its appearance, but may also begin to crumble, crumble, and wobble.
Sink cabinet equipment
There are several reasons to consider a kitchen cabinet under the sink as a multifunctional design:
- maintains a uniform style when decorating the kitchen space;
- hides all installed communications that are used for the operation of the sink (pipes, siphons, hoses);
- here you can place a trash can, as well as containers and cleaning products;
- such a kitchen furniture element can also be used to install built-in appliances;
- Water filters and small water heaters are built into the cabinet.
It is a mistake to think that such a cabinet is devoid of practicality, since it is completely allocated under the sink. It's a delusion.
Sink cabinet with drawer
Setting up a bedside table
The traditional item of such cabinets is a trash can, and for more modern kitchens, instead of a standard bin, special waste sorting compartments are installed: for broken glass, unnecessary paper and plastic. The site is also used as a warehouse for newfangled organic waste shredders and water filters. Water heaters are often located in the far corner of a large cabinet.
Thus, the insides of such bedside tables consist of a number of necessary things, which are rarely used. You can also store pet food and detergents here, store vegetables and household appliances, put away large dishes, and so on. To place all these items inside, you can use the following functional structures:
- Open shelves under the sink. The vulnerable point in arranging a small kitchen is free space: it is necessary to use it as efficiently as possible, and also to place all important and not so important items harmoniously and rationally. For this option, a bedside table with open shelves on which you can place elegant decorative plates and other design attributes will be extremely convenient.
- Blind facades. Thanks to solid structures, there is no visual clutter. However, if you use only monolithic chipboard facades in the kitchen, for example, without alternating them with “light” stained glass components that dilute the background, such a set will look heavy and overly ascetic. Advantages of blank facades: resistance to damage, easy to clean.
- Pull-out compartments. Such elements are considered an attribute of elite cuisine. Pull-out shelves, drawers and grids - all this can be quickly adapted to the space of the cabinet, focusing on the location of communication and building systems. Pull-out compartments are the most ergonomic method of organizing kitchen space. Firstly, thanks to retractable elements, you can achieve the highest level of convenience, since there is no need to climb headlong into a large drawer, searching for the desired item. Secondly, this is the most rational and economical way to store various large items.
Varieties
In many ways, the size of the kitchen sink cabinet also depends on what design it will have.
Now there is a wide range of sinks and sinks, as well as cabinets for them. They have different sizes, materials used, designs.
If you look at the size and design of the kitchen cabinet, there are several varieties.
- Bivalve
. They are considered the optimal choice both for a corner cabinet under a sink in the kitchen, and for straight classic designs; - With one door
. Mainly used in compact kitchens, as well as for small cabinets; - With double door
. Located on hinges. Used for corner models of kitchen furniture. This opens up convenient and free access to the contents under the sink; - With sliding doors
. This option is quite rare. Mainly in small cabinets; - With drawers
. These are straight kitchen cabinets. They are pre-provided with a recess corresponding to the size of the sink, as well as the communications used. At the same time, a drawer under the kitchen sink can bring great practical benefits.
A cabinet with a double door for a sink.
Don’t forget about the combined models. They can have different design elements that are combined with each other.
Organization of space inside
How you can organize your interior space:
- Using a basket (mesh). All contents are clearly visible during operation.
- Lockers. You can separate some kitchen utensils and household chemicals on all shelves.
- Pull-out drawers. This is the most practical method for storing dishes.
- Pull-out (regular) trash can (or any container). Basically, consumers use the space under the sink this way.
- Mini pantry. We install small shelves, and we get a pantry for storing food that does not spoil for a long time.
A floor-mounted corner cabinet will help you make better use of your kitchen space, making it functional and cozy.
When choosing a suitable design, the main thing is that the kitchen furniture: be stable along with the sink, hide the main communications on the site, have a spacious cabinet and other characteristic features.
Sink cabinet designs
When you have a straight or corner kitchen sink with a cabinet, the dimensions are selected based on the design features of the furniture used.
There aren't many options here. The sink cabinet can be of 3 varieties.
- Direct
. A classic solution that is suitable for almost any modern kitchen set. It differs in different shapes, sizes, finishes, and filling. There can be 1-2 doors. There may be shelves, drawers, containers, as well as inserts for the trash can. There are rails or carousel shelves, which is also interesting. A straight bedside table is considered very practical, convenient and easy to assemble, as well as easy to use.
Straight cabinet for kitchen sink
- Corner
. An ideal solution for small-sized kitchens. Effectively saves space. Simplifies the work before washing, since all the basic and important items are at hand. Corner furniture is considered more ergonomic. Such designs are rectangular, trapezoidal, and L-shaped. Trapezoidal products are the most spacious.
Corner cabinet for sink
- Trapezoidal
. An improved version of the corner kitchen cabinet. Has a special concave part. This makes using the sink more convenient. But it takes up quite a lot of space. Therefore it is not used so often. Can also be used in bathrooms.
Trapezoidal cabinet
First, we choose suitable furniture, and then we think about how to embed the sink into the countertop.
The next important question is the size of the kitchen sink cabinet.
Do-it-yourself door fastening
The final step in assembling and installing the kitchen is attaching the doors. Initially, make marks on the inside of the panels for the fastening loops. Make sure that the installation bowl is on the cabinet and the mounting plate is on the door. Attach the unit first to the door at the desired level, then to the designated place on the cabinet. Close and open the door several times to check its functionality; if it malfunctions, unfasten it, look at the instructions again and analyze the errors.
The assembly of kitchen furniture is considered complete when all parts function adequately. The final stage is the installation of skirting boards and appliances. If everything works properly, there is no inconvenience during cooking, then you did an excellent job!
WATCH THE VIDEO
Installing a kitchen yourself is a cheap option, but not always a winning one. Without experience, you will damage the kitchen set and spend money on restoration or replacement of parts. Take on a job when you are confident in your own abilities. When installing furniture, and even before the process, consider the material of the set. It is better to entrust the assembly of elaborate designer interior items to real professionals.
What influences the choice of cabinet sizes
See also
How to connect a tabletop to each other: all possible ways
When the optimal height of the countertop in the kitchen from the floor is selected, working in such conditions becomes as convenient as possible.
But if the height of the cabinet under the sink is selected based on the user’s parameters, focusing on their comfort and convenience, then the dimensions of the cabinet must be selected based on several other characteristics.
Choose the height of the cabinet based on the height of the person who will most often use the kitchen sink.
Therefore, do not underestimate the importance of preliminary calculations when choosing a vanity unit.
When choosing a cabinet for a kitchen sink, the dimensions will depend on the following factors:
- Sink dimensions and installation
. The choice here is huge. It is classic compact, up to corner, with bowls of different shapes, an additional drain board and so on; - Dedicated space
. A competent kitchen layout includes in advance all the elements that will be used in the room. Taking into account their sizes, opening systems and so on; - Adjacent elements
. Make sure that the cabinet and its doors do not interfere with access to other cabinets and drawers. And sometimes it ends up being impossible to open the adjacent drawer without opening the oven door. It’s strange, but this also happens; - Embedded components
. People often want to install a kitchen waste shredder, water filters, a bucket holder, as well as a magic corner, etc. in the cabinet under the sink. It is important that they have easy access and the ability for unhindered maintenance.
How the dimensions of a kitchen sink cabinet are determined.
All this ultimately affects the size of the kitchen sink cabinet.
What are cabinets made of?
The market in the CIS offers cabinets made from natural and combined materials. Let's put them in a list in descending order of cost - from expensive to most economical:
- Solid wood . Heavy and expensive material, although natural. Not the best choice for the kitchen, as it swells from humidity and cracks in dry air. Its main advantage is its natural, refined texture.
- MDF . Plates made of small wooden shavings, bonded by hot pressing using natural binding components - paraffin and lingin. They do not emit toxins and are quite durable.
- Chipboard . Laminated particle boards. Made from sawdust, but the fixing components are formaldehyde compounds. When heated, it releases harmful substances into the air.
Cabinets must be covered with moisture protection over the entire area . Ideally, it would be an HPL made under high pressure. The regular one will come off at the edges over time.
Standard sizes
See also
How to easily make a table with your own hands: brilliant ideas from the masters
Now to the question of what standards exist for such furniture.
Having standards really makes things easier. After all, manufacturers of furniture, as well as components for filling it, try to focus on these standards. This solves the issue of retrofitting, replacing components with similar ones, and so on.
At the same time, the standard size of a sink cabinet is different, depending on the configuration of the furniture.
Choosing the size of the sink cabinet
Examples of location and design: photo design and video of sink installation
The size of the sink depends on various factors: shape, type, number of bowls, etc. When choosing, you need to pay attention to all aspects. The main thing is to choose one that is convenient for use. There are no objective assessments here, since comfort is understood differently for everyone.
Sources:
- https://kitchendecorium.ru/remont/santehnica/razmeri-kuxonnoj-mojki.html
- https://KuhniClub.ru/santehnika/razmer-mojki-na-kuxne.html
- https://www.Hausdorf.ru/articles/kakikh-razmerov-byvayut-moyki.html
- https://Granfest.ru/stati/vse-o-razmerah-kuhonnoj-mojki
- https://santehnicheskij-mir.ru/rakovina-moika/razmery-mojki-dla-kuhni.html
- https://dekoriko.ru/kuhnya/mojki/razmery/
- https://kitchen-eco.ru/remont/santehnika/kak-podobrat-razmer-kuhonnoj-mojki
- 1
Direct
See also
Absolut profile for sliding wardrobes: product review, customer reviews
The simplest option for a kitchen sink cabinet is a straight design.
It can be used under an invoice, as well as under a mortise sink.
If the sink is overhead, then the frame will be through, without a countertop. Cabinets for built-in sinks are equipped with a countertop.
Otherwise, their design is similar.
Sizes start from 50 cm in length. But the most popular solution is 60 cm for round sinks, or 80 cm for products with 2 bowls, or with a drain board.
To install a standard cabinet under the sink, the following parameters are usually used:
- height from 830 to 850 mm;
- depth 500-550 mm (along the body);
- depth 600-650 mm (along the tabletop).
Dimensions of a straight sink cabinet
The length must be selected based on the installation dimensions of your chosen bowl. Plus, don't forget about personal preferences.
If you want to install a drawer with a recess for the drain, then focus on the size standards of storage systems. Most often they take lengths of 600, 800 or 900 mm.
Take into account all the dimensional parameters and compare them with the available free space inside. Remember that you need to allocate enough space for the faucet.
As a result, it turns out that only through individual calculations can you accurately determine the parameters of the cabinet if you plan to build a wide range of additional equipment into it.
Installing a sink on a cabinet
Advantages
There are many positive qualities here:
- the versatility of the corner design - the item is perfect for rooms of any size, city apartments, private houses, creating maximum comfort and harmony in them;
- The product is ergonomic and allows full use of a corner that would otherwise be empty, partially or completely unused at all.
- the element will help to conveniently arrange the space of the “working triangle” - stove-sink-refrigerator;
- a corner cabinet with a sink can be easily combined with rectilinear kitchen structures - tables, cabinets, bar counters (it is also suitable for casual zoning);
- original design - the item is available in any color or facade design, which will allow you to choose it to suit any interior style.
A corner cabinet allows you to zone the surface of the countertop.
When choosing the color of the kitchen cabinet, you need to take into account the illumination of the space.
Important step: measuring the kitchen
To choose the optimal size of kitchen furniture and how to arrange it in the room, the kitchen must be measured correctly.
Table 3. How to take kitchen measurements
| Illustration | Description |
Step 1 | Measuring the room begins with the main wall at the level of the lower modules, at the level of the apron and at the level of the top point of the wall cabinets. Of the three sizes, choose the smallest one. |
Step 2 | Measure the wall adjacent to the main one. |
Step 3 | Measure the height of the room. |
Step 4 | Determine the location of the hood. To do this, measure the distance from the floor to the existing exhaust vent. And the distance from the corner to the beginning of the exhaust hole and from the corner to the end of the exhaust hole. |
Step 5 | The drawing must reflect the location of the meter, if any. To do this, measure the distance from the floor to the edge of the counter. From the wall to the edge of the counter on which it is located and from the corner to the counter. |
Step 6 | The drawing marks the location of electrical points on the main wall. |
Step 7 | Mark the locations of electrical points on the wall adjacent to the main one. |
Step 8 | The next step is to mark the distance to the protruding elements - the window sill, radiator and heating pipe. |
You can develop a kitchen drawing on a computer using one of the many design programs. A special article will tell you about the main nuances of making kitchen furniture drawings yourself.
