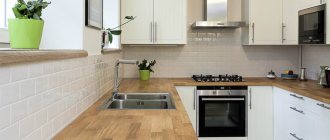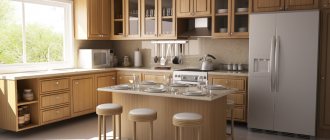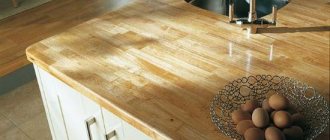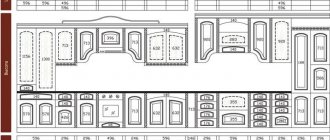The kitchen is the energy center of the home. Housewives spend most of their time on it. There is no need to prove to anyone the need for proper organization of space in this area. This problem is dealt with by a whole science - ergonomics. If the housewife does not experience discomfort when preparing food, everything is at hand and she does not have to make unnecessary movements, then everything is organized correctly. In such a kitchen you don’t feel tired, and cooking is more enjoyable. Let's try to figure out how to achieve this result.
What does ergonomics dictate?
The main work surface in the kitchen is the countertop. Vegetables are chopped on it, meat is beaten, and dough is kneaded. To make all these operations convenient and not tiring, it must be correctly located. Ergonomics dictates in the kitchen compliance with the rule of the “golden triangle”, the vertices of which are the stove, sink, and work area. The distance between them should be as convenient as possible so that the housewife does not have to wind up extra meters when moving from one zone to another. Any unnecessary movements in the kitchen are a source of fatigue and discomfort.
On the other hand, the stove should not be placed next to the sink to prevent splashes from flying onto the hob. A work area should be located next to the sink - this makes it more convenient to wash food before cooking. Follow these rules whenever possible. We've sorted out the horizontal placement a bit, but what about the vertical one? In other words, at what level from the floor should the tabletop be located to achieve maximum comfort?
Standard sizes of kitchen units
Standard sizes are rather a generalized set of some rules for the design of kitchen furniture, rather than strict standards. However, both foreign and domestic manufacturers adhere to them. The reason is simple: creating the ability to arrange various items, including household appliances and appliances.
Based on this rule, the standard height of a countertop in a kitchen is usually 36 inches from the floor in foreign-made models, which corresponds to the accepted domestic standard of 89–90 cm. Manufacturers of basic models assemble their cabinets to a height of 34.5 inches, taking into account the fact that the thickness of the working panels will be approximately 1.5 inches.
As a rule, design standards, including the height of the countertop in the kitchen from the floor, are adopted for a long period. They are the result of research that determines the most convenient and practical sizes for the average buyer and average-sized kitchen spaces.
Of course, small national deviations are possible, since the average height of Italians, for example, is significantly lower than that of Scandinavians. However, in most cases, people are satisfied with the average kitchen countertop height from the floor established by industry standards. If necessary, today it is not difficult to order furniture from a manufacturer according to a special project; it will ideally suit the tastes and needs of the family.
Where should the sink be?
And then it is necessary to calculate the parameters for the other vertices of the triangle, because the countertop is not only a table for preparing food, but also a sink and a hob. Let's start with the sink. Since every centimeter is important to us, we again take on the calculations.
To calculate the optimal sink height, you need to:
- Bend your arm at the elbow and measure the distance from the concave arm to the floor.
- Bend your palm into a fist and measure its height. Fist height is the distance from the thumb to the little finger.
- Subtract the second from the first value. The resulting difference is the optimal sink height.
If you often wash dishes, you have to bend down, it is more convenient to make the sink slightly higher than the main work surface, at a distance of about 10 cm from the elbow. However, in practice, the opposite often happens: the sink is located lower - this makes it more convenient to put dirty dishes in it. How to position the sink - be guided by your feelings. Ergonomics only gives recommendations, but does not dictate anything. In addition to height, the sink has other dimensions, and they should suit your needs. Everywhere you need an individual approach.
How does the height of the kitchen depend on the height of the owners?
So, we can assume that the typical comfortable countertop height in the kitchen is chosen taking into account the rules of ergonomics. This is the best possible compromise for most kitchen tasks and for the average sized user. For many people, a kitchen table surface with a height of 90 cm provides a comfortable working position. It is designed for a height of approximately 158 to 172 cm. However, this may not be the best option for a particular buyer.
The question arises: how high should your kitchen countertop be if you are much taller or shorter than average? If the majority of family members who take part in cooking are taller than 180 cm, the standard height of 0.9 m will seem uncomfortable to them - they will have to bend low. At the same time, for a housewife with a height of less than 152 cm, it will also be uncomfortable. There is a simple tip on how to choose the height of the countertop in the kitchen: it should be located approximately at the level of the navel or slightly higher.
The vast majority of kitchen furniture is made with a work surface located on the same level. This is a simpler manufacturing option for the manufacturer and, accordingly, more economical for the buyer. It is installed on the lower cabinets, a modern hob and a dishwasher are built into it. Experts have determined that the height of the kitchen countertop, depending on height, varies in the following ranges:
- 75–82 cm with height 152–158 cm;
- 86–92 cm with a height of 160–178 cm;
- 95-100 cm with height over 180 cm.
Companies that manufacture custom-made furniture can provide the desired proportions within any chosen limits. Of course, such a headset will cost more, but the convenience and health concerns are worth it.
Combined premises
One of the elements of the furniture set can act as an element delimiting the space into a work area and a resting place. For example, this could be the bottom row of cabinets with built-in appliances. The length of the module depends on the size of the kitchen, and the height can exceed the standard 90 cm.
Main condition:
- clear zoning of the premises;
- proper use of free space;
- availability of silent household appliances;
- installation of a powerful hood and a well-functioning ventilation system.
If the above rules are followed, the combined room becomes a functional and comfortable room.
Appliance Standards
Often, the parameters of the countertop directly depend on the height of the household appliances that are located in the kitchen. All household appliances have standard sizes. It is important to familiarize yourself with them so as not to make a mistake. We will not go into detail and describe which GOST standard specifies the standard sizes, but we will only list the numbers themselves.
The height of the countertop also depends on the size of the household appliances in the kitchen.
The following dimensions are considered standard for a kitchen stove:
- Height 85-87 cm.
- Depth 60 cm.
- Widths are 50 and 59 cm, but in stores you can find options from 30 to 100 cm.
- Number of burners – from 2 to 6.
The most popular sizes are 40x58 cm and 50x58 cm.
Kitchens with a single-level countertop look more aesthetically pleasing.
Standard refrigerator dimensions are as follows:
- depth 60 cm (less often 50 cm);
- width 50-60 cm;
- Side-by-side models are sometimes found up to 110 cm wide.
- the height of mini-refrigerators is from 50 to 110 cm, medium - from 130 to 180 cm, European - from 170 to 210 cm.
Standards for washing machines depend on the specific type:
- Full size: height 85-90 cm, width from 60 to 85 cm, depth 60 cm.
- Narrow. width 60 cm, height 85 cm, depth 35-40 cm.
- Built-in. Height 82-85 cm, width 60 cm, depth 55-60 cm.
- Compact. Height 65-70 cm, width 47-60 cm, depth 43-45 cm.
Kitchen design with multi-level countertops.
See alsoOak countertops for the kitchen - advantages over other types of materials
Consequences of the wrong choice
Cooking takes up a lot of time for all housewives, but many men also enjoy cooking, and therefore cooking should not cause negative emotions and discomfort. Lifting a heavy pot onto a high stove will place additional strain on your entire torso. If the dimensions of the kitchen furniture are incorrectly selected, the muscles of the cervicothoracic, lumbar spine and arms, which are already suffering due to the sedentary lifestyle of most compatriots, overstrain.
To avoid fatigue and irritation from uncomfortable furniture, you can select the height of the work surfaces to suit the height of the person who spends the most time in the family doing kitchen work. To avoid “emergency” situations, it is recommended to make edges along the edges of zones of different heights.
With a large kitchen area, the owners have the opportunity to organize two workstations at different heights, providing everyone with comfort: this could be an island in the middle of the room with surfaces at different levels, a bar counter as a cutting table, a sink mounted in the window sill and a second front along one of the walls
Island with sink area
For safety, even the location and shape of handles for opening cabinets and drawers in the kitchen is of great importance: incorrect height, sharp protrusions lead to unnecessary injuries, and the once fashionable rails caused a huge number of bruises and abrasions. For kitchens, the best option is doors and drawers without handles that open by pressing.
An improperly positioned refrigerator significantly increases energy consumption, especially if there is a stove nearby.
Calculation of parameters
Height is an extremely important parameter when choosing, but it is not the only one. There are a number of other important measurements that must be taken into account when planning your kitchen space.
First, depth is important. Most copies on the market are produced in strips of 3 or 5 meters and a width of 60 cm. From European manufacturers you can find wider options, approximately 70 cm.
In addition to height, the depth of the kitchen countertop is also important.
According to experts, the thickness can be different, but the market offers two standards - 28 and 38 mm. These indicators are more important for design, because the wider the tabletop, the more massive and rough it looks.
You also need to take into account the distance between the countertop and the bottom edge of the wall cabinets, especially if the owner of the kitchen is of non-standard height. As a rule, this figure is approximately 50-60 cm.
The most common countertops are 28 and 38 mm thick.
See alsoWhat is a freshness zone in the refrigerator: types, disadvantages and advantages, tips.
Physiological comfort
Most work in the kitchen is done while standing. In this case, the load falls on the spine, its vertebrae, and intervertebral discs. When tilting, even slightly, tension in the muscles of the back, neck, and lower back increases.
For a healthy person this leads to rapid fatigue, but for a back patient this is generally a big problem. Therefore, the height of the tabletop should minimize tilting.
Atypical option
The standard layout of a kitchen set with a countertop that matches the height of other furniture elements is not always the most comfortable for work. An unusual headset configuration with different heights from the floor can make the room ergonomic and the interior original.
A good solution would be to combine higher countertops with the height of the dishwasher, and a low table will fit perfectly into the composition of the hob.
How to change the height of the work surface
Most manufacturing companies produce standard furniture with minimal adjustability. However, the standard height of a kitchen with a countertop consists of three elements, the dimensions of which can vary.
- The thickness of the material from which the work surface is made. Thus, a laminated chipboard, MDF board has a thickness of 28 to 38 mm, stone, natural wood - about 40 mm, artificial stone - 12 mm.
- The height of the cabinet on which the stove is installed. In the standard version it is usually 72 cm.
- The lower part, stand for cabinets, or plinth. Its dimensions vary within quite significant limits. Two typical design sizes of plinths are common: from 10 to 12 cm, and 15–20 cm.
Obviously, the easiest option to arrange the minimum height of the kitchen countertop is to saw down the base. In turn, you can also make it taller by ordering it in the maximum size. Thus, it is easy to adjust a standard headset to suit your height. By the way, the high base is convenient because behind it you can organize a full-fledged storage space for kitchen items. This is a particularly advantageous solution for small rooms with a high ceiling.
A small “adjustment” of a standard factory set of furniture is relatively inexpensive and saves time. However, if you order a set according to individual measurements and design, it makes sense to think not about the standard height of the countertop in the kitchen from the floor, but to use a more modern solution - a multi-level tabletop surface.
Regulatory Requirements
Regulatory requirements for the installation of pipeline fittings in accordance with SNiP 2.04.01 clause 10.5 are given in table No. 2.
Table 2. Regulatory requirements for the installation of pipeline fittings for cold and hot water supply
|
|
|
|
|
|
|
|
|
|
|
|
|
| ||
|
| ||
|
| ||
|
| ||
|
| ||
|
| ||
|
| ||
|
| ||
|
|
| |
|
|
| |
|
|
| |
|
|
| |
|
|
| |
|
|
|
|
|
|
| |
|
|
| |
|
|
|
|
|
|
|
|
|
|
|
|
|
| ||
|
| ||
|
| ||
|
| ||
|
|
|
|
|
| ||
|
| ||
|
|
When purchasing plumbing fixtures, the presence of invisible cracks is determined by ear by tapping the product, located on a wooden stand, with a wooden hammer weighing about 250 g. A product that has cracks makes a rattling sound when tapped.
The presence of nicks and scratches is determined visually by wiping the surface of the product with a cloth soaked in a 0.1% solution of methylene blue solution. If there are nicks or scratches, they are filled with a blue solution and are detected visually without the use of magnifying devices.
Kitchen countertop with island
The most comfortable and convenient solution for placing kitchen units. Previously, residents of the former Soviet Union saw this type of arrangement of furniture in the interior only in foreign films and on TV, when they showed the luxurious apartments of the stars of domestic show business.
Today, owners of kitchen spaces larger than 18 square meters can afford such a furniture arrangement. Some craftsmen manage to use the island on an area of 8-9 square meters. meters. True, in such a case, its role is played only by an additional table.
How to calculate table height
The work surface in the kitchen is never uniform; as a rule, it combines a sink, stove, dishwasher, and oven. Recommendations developed by long practice say: the sink and the cutting table should be located as close to each other as possible. At the same time, the stove should be kept away so that water splashes do not fall on it. At the same time, it is undesirable for it to be adjacent to the refrigerator.
It is better to draw up a diagram of the arrangement of furniture and appliances, taking into account the height of the kitchen with the countertop, even before the renovation begins. This will help you correctly plan the location of sockets, calculate the size and configuration of the apron. After all, laid tiles are quite difficult to dismantle.
The figure shows how to calculate the height of the kitchen countertop according to your height in order to cook comfortably.











