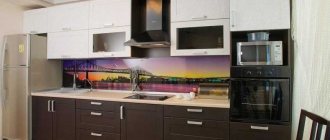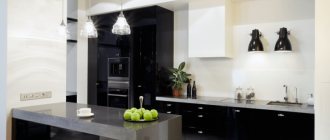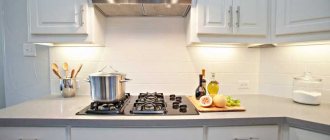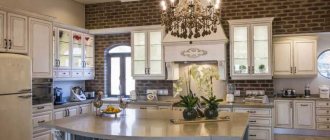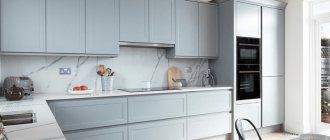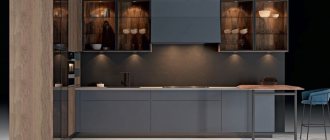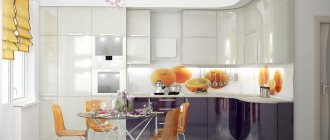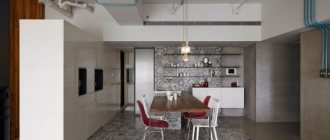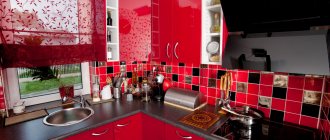Buying a kitchen set is an important step. And choosing a model that is suitable in every sense is necessary after some preparation. You cannot focus solely on your own sense of beauty and eye, which can fail. After all, the kitchen performs several important functions at once, and ease of use is not the least important thing. The slightest mistake is fraught with dire consequences, to the point that the new thing will have to be exchanged or something completely redone. That is why experts strongly recommend taking measurements of the room before visiting a store or choosing furniture on an online site. Moreover, the matter is not limited to the standard “width, height and length” alone!
How to take measurements correctly? Which parameters are vital and which can be ignored? Our specialists in measuring and installing kitchen units will tell you about this.
What rules should you follow when measuring your kitchen?
When installing the headset, you must consider some rules:
- there should be no sockets, switches or open wires behind the oven;
- if the kitchen stove is connected to an outlet, the distance to it must be at least 30 cm to prevent the possibility of fire;
- If the upper tier of cabinets is equipped with a door opening system “up”, then the distance from them to the ceiling must be taken into account. Otherwise, the facades will hit the ceiling;
- all drawers, hinged doors, systems must open and close freely.
If insurmountable difficulties arise during the measurement process, you can turn to professionals for help.
When purchasing furniture in our online store, a specialist makes measurements and calculations for free. You just need to leave a request!
Plan drawing
Creating a kitchen plan can be done in several steps. First, a schematic drawing is created, without observing scale.
The data obtained as a result of measuring work is applied to it. Afterwards, all the information is transferred to the final copy, for example, to graph paper, taking into account the scale.
Particular attention should be paid to niches and ventilation ducts. Unfortunately, the presence of these elements is usually inevitable.
But they must be taken into account when planning a kitchen set. If the ventilation duct is located in the corner of the kitchen or in the central part of the wall, then it can be used as an active decorative element.
You should also not be upset if it is placed at the extreme part of the wall, closer to the doorway.
It can be used to zone the space: attach a bar-type table to its surface or include it in the main ensemble of the set by attaching drawers of shallower depth to it.
Once you have your measurements, you can think about different options.
Having a niche is also not a critical situation. They provide space for reflection on the design flair of the kitchen space.
They can be played up by adding fancy shelves as decorative elements or additional functional space.
Some owners of such kitchens continue the lower part of the kitchen unit into the niche, inclusive.
And in the upper part there are household appliances: a microwave oven, a multicooker. The equipment is placed on suspended shelves specially designed for it.
Easy to care for
For many people, cooking is a pleasant chore. But hours spent with a rag and aggressive household chemicals - a health “killer” - can hardly bring anyone pleasure. Therefore, when choosing furniture, give preference to practical and easy-to-clean materials, as well as colors that will not show stains, fingerprints, stains or scratches. The most practical option is white facades and a tabletop with splashes. It’s not easy to understand all the variety of materials and decors on your own; it’s better to turn to specialists. The designers of the Maria kitchen studios will always help you choose the option that suits you.
Basic measurements - height, width and length
If there is furniture in the room, then stand in the center of the room and mentally try to get rid of all unnecessary objects to create the image of an empty room. It will be easier to work this way. Let's start the procedure for measuring the kitchen with the dimensions of the room. You will need to find out what the height, width and length of the room are. For the results to be as accurate as possible, the length of the walls must be measured at three different levels from the floor: 15 cm, 85 cm and 2 m. Be sure to take into account the presence of podiums or inclined walls if your kitchen is located, for example, in the attic.
The verticality of the walls can be checked using a level. Any deviations must be recorded on the sketch. Don’t forget that it’s not just the presence of podiums that needs to be taken into account. The floor level along each wall may vary. If the deviations are small, then there will be no difficulties when installing the headset. On modern furniture, the height of the legs can be adjusted, so the problem of uneven floors is eliminated.
Drawers VS hinged doors
Drawers are more expensive, but they are more convenient than hinged cabinets. Especially if they are equipped with full extension mechanisms, as in Maria kitchens. You open it and you immediately see everything that is inside. At the same time, I do not recommend ordering very large drawers - they quickly begin to become a mess. Order is best maintained in standard sections with a width of 450 or 600 mm. If you still choose a larger size (900-1200 mm), then buy special fittings for functional storage. A good manufacturer always has a selection of organizers and dividers.
Closers provide smooth, silent closing of cabinets. Therefore, I advise everyone to complete their furniture with them. Why do you need claps and knocks in the kitchen? This is unnecessary irritation of the nervous system.
Location of furniture and technical paraphernalia
Now you have to devote yourself to design activities. Initial actions should involve cabinets placed in a row, where a sink, stove, and refrigerator are already placed.
If residents face conditions under the pretext of introducing a washing machine and dishwasher into the design, amendments need to be made to the sketch.
Creating a kitchen project
Having made the necessary measurements of the room, as well as photographed it, you can safely go to furniture stores.
When creating a kitchen project, there are many important points to consider:
- room geometry:
- niche location:
- location of the ventilation duct and its shape;
- maximum functionality of the room;
- type of ceiling (perhaps during the renovation process it is planned to install a stretch ceiling, which will change the parameters of the room);
- width and height of the apron;
- size and position of large equipment;
- the relationship of the set with other pieces of furniture in the room and other elements;
- position of sockets.
For a person inexperienced in developing design ideas, taking measurements will help them understand the features of their kitchen space.
For you, the best recommendations for creating a harmonious interior are here.
Size matters - decorating a small kitchen! Tips and recommendations from professionals.
Clearly express your requirements and wishes and better understand the extent to which they can be realized.
The measurements provided in combination with photographs will ensure more informative advice in the store.
Perhaps some interesting options will be offered that may not come to the mind of an ordinary person without a hint, due to the lack of special skills and knowledge. We invite you to watch a video on how to take measurements correctly in the kitchen.
Direct kitchen with your own hands: we draw up a design project and drawing
Let's consider a design project for a straight kitchen 3 meters long. Typically, when arranging kitchen furniture in a straight line, it is necessary to provide an area for installing a sink, stove and refrigerator - the three key elements of the kitchen. Even if in our case the refrigerator is not included, we need a direct kitchen with our own hands, exactly 3 meters. Then a DIY kitchen design project might look something like this.
There is one caveat - the tabletop can be laid according to the final measurements of the room. It can always be trimmed locally. But the row of kitchen modules themselves, lower cabinets and upper cabinets, should be shorter in length if the installation is planned “from wall to wall”. Depending on the thickness of the apron and the general assessment of the curvature of the walls, a gap of 20-40 mm is left (that is, 10-20 mm on each side).
Let's distribute the resulting length by modules based on the following considerations:
- For a round sink, it is enough to select a cabinet 600 mm long.
- The working surface between the sink and the stove must be at least 600-800mm.
- The stove (oven and hob) is built into a 600mm wide cabinet table.
- Cabinets that are proportional in size and have the same width of doors look the most beautiful and harmonious.
In total, for our direct do-it-yourself kitchen with a length of 2960 mm, the modules will be distributed as follows: 600+600+600+580+580.
Note that this is not the only possible option. In your design project, you can expand the working surface between the sink and the stove up to 800 mm, and provide for the insertion of a larger sink bowl from the drain board. Then the distribution among cabinets will be different. The overall design project of the direct headset will change accordingly.
Necessary tool
The easiest measurement option is to use a laser tape measure. What can be useful for measurements? Definitely complex and incredibly precise props are not needed. An error of a few millimeters is quite acceptable. So, the necessary equipment:
- laser or simple metal tape measure;
- plumb line (you can make it yourself);
- protractor or regular square;
- level (preferably at least half a meter);
- calipers.
Decluttering as a super trend!
To maintain perfect order in your new kitchen, it is better to use white dishes and transparent glasses. When choosing a set, it is important that you have the opportunity to purchase individual items individually - in case something breaks. Get rid of plates and cups that were once given to you by someone, each of which has its own design and does not suit the new interior at all. If you really want to keep a special item that is immensely dear to your heart, choose a separate place for it. And one more piece of advice: arrange for yourself a regular “decluttering”, leaving only all the essentials, what you really use. Then your new kitchen will bring you only joy!
Tags
Kitchens Kitchen sofas Sofas Straight sofas Type of sofa Sofas with Sofas with Type of sofa Inexpensive sofas Sofas with Sofas without 30 cm Faucets and Mixers 120 cm 100 cm 130 cm 140 cm 150 cm top cabinets Wardrobe cabinets in the closet.base cabinets.tiered cabinets corner cabinets.
sofasbedsliving roombedroomcolorswhiteitempricesoftmodernchildren'shallroomsteproadcountingquantityrunningclassicmechanismmattresschairsphotomirrorgraycostmodelbuybrownbeigesaleupholsterylightgreenblack
Safety first!
Bruises, bumps, and cuts appear due to improper kitchen layout. That is why the ergonomics of the space must be thought out most carefully. Play out different scenarios of behavior in the kitchen, then you won’t always come across open drawers or open doors. Also consider proper lighting of the work surface so as not to cook in the dark.

