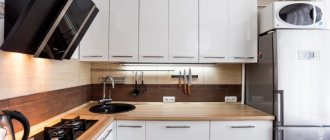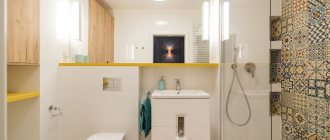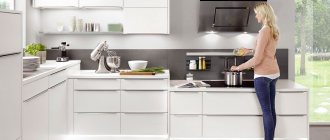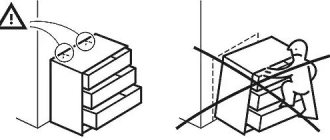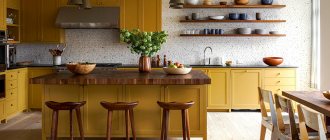The kitchen is not just another room where you can have a delicious lunch or grab a quick sandwich and tea. This is a kind of workplace, a workshop in which most housewives spend several hours every day. The process of preparing everyday meals for the whole family and then tidying up the dishes and the kitchen itself is quite tedious in itself. If the dimensions of the kitchen set are chosen incorrectly, the task turns into a regular marathon, taking a lot of energy and nerves.
In order for the work of preparing your favorite dishes to be carried out in your hands, and your mood to always remain high, all elements of the furniture, household appliances, and kitchen utensils must be located with maximum comfort for the housewife, in their own specific places and within reach. Then you won’t have to run the “extra” 2-3 meters from the sink to the refrigerator and back, and all the necessary tools and devices will be at hand at the right time.
Modern manufacturers rely on the convenience and functionality of kitchen sets. When designing furniture, principles and laws discovered and studied by ergonomists are actively used, which allow maximizing labor productivity with minimal energy consumption. That is why in our online store “Mebel169.ru” you will find kitchen sets exclusively from reputable companies that have an impeccable reputation and produce truly comfortable and high-quality products.
Standard and non-standard
Creating an ideal kitchen is not easy.
Non-standard is furniture that is made according to the customer’s individual dimensions. However, even in this case, it is necessary to comply with a number of certain manufacturing rules and that is why such a service costs slightly more than the standard one.
In addition, many craftsmen use one trick, which they do not always tell customers about. They assemble furniture from standard parts, and only those parts that do not suit clients are replaced with suitable ones. And standard furniture is manufactured according to a ready-made estimate, without any changes.
Bottom row
In order to select the required bottom row of kitchen furniture, you should start with markings, taking into account the height of the housewife, who will spend a lot of time in the new kitchen.
The standard size of a kitchen cabinet is 850 mm in height; this parameter can be either reduced or increased using a plinth with a height of 100 mm or a tabletop with a height of up to 50 mm.
Thanks to these parameters, the electrical wiring is not pinched at all, and plumbing and gas pipes are not visible from the outside and thus do not spoil the overall interior of the kitchen.
Standard sizes of kitchen cabinets
Upper modules
The upper modules, as you know, are mounted exclusively on the wall and therefore there can be no talk of any gaps. And the only thing you need to pay attention to is the depth of the top drawers, which should be at least half less than the depth of the countertop.
This is extremely necessary so that when opening one of the drawers you do not need to step to the side and allow the front of the cabinet to open.
By depth
The standard depth of external floor cabinets is 60 centimeters, and internal - 46 centimeters. And in the case of non-standard sizes - from 90 to 120 centimeters, however, such models are used quite rarely.
It is also not recommended to use depth dimensions of the upper cabinet modules greater than 30 centimeters. Otherwise, overhanging cabinets over the housewife’s workplace will interfere with the cooking process.
Corner models
In addition to the upper and lower modules, there are also corner modules; they are often used in the following cases:
- when connecting perpendicularly located cabinets;
- to fill empty space in corners, thereby improving the appearance;
- if such structures have built-in sinks.
The dimensions of corner cabinets do not differ from other varieties, however, the tabletop is the “Achilles heel”, since most of the materials for the manufacture of the top layer of furniture are produced in one piece. Thanks to this, the structure does not have any seams or joints.
The height of the upper kitchen cabinets depends on the height of the housewife
Modular kitchen
A modular kitchen is a combination of floor and wall sections. Based on the type of placement, modular furniture can be divided into:
- floor;
- wall;
- corner;
- L-shaped;
- U-shaped;
- end;
- separate;
- pencil cases.
Built-in kitchen
There is one difference between a modular and a built-in kitchen. It lies in the fact that built-in furniture allows you to place some household appliances.
In this case, the facade of the device can be left old or replaced with a door from a kitchen unit. The second case is used if there is a desire to create a unified design for all surfaces.
Required measurements
Before assembling the headset, it is important to measure the following parameters yourself:
- length and height of the wall;
- distance from the window to the partition and door.
It is important that the plan is thought out with maximum precision, every centimeter is calculated. This will avoid sizing discrepancies and re-alteration of furniture. Next, the dimensions of the kitchen cabinets are calculated. Typically, classic types of headsets have a height of 85 cm and a depth of 50 cm. The width can be different, from 30 to 80 cm.
Good to know! You can make a drawing of a kitchen set of standard sizes by looking at the relevant Internet sites. Separate pages offer ready-made diagrams that you just need to save.
Thus, kitchens with non-standard indicators require custom-sized cabinets, adapting them to the appropriate dimensions. The size indicators of wall and floor cabinets will be equivalent. The depth of hanging elements can reach 30 cm, while standard norms are calculated at 71 cm. In a small kitchen, the height of such structures can be increased, which is further reflected in the drawings for the kitchen.
When designing this room, it is important to correctly designate the most comfortable level of height of the cabinet, so that the owner can use them comfortably, and further use evokes only positive emotions.
Appliances that influence the choice of kitchen
If a person makes diagrams and drawings of kitchen furniture according to size, then it is necessary to take into account the household appliances installed in the room: the refrigerator, washing machine, and stove are important here. They will stand alone or be built into the furniture. You need to think about this at the renovation design stage.
The list of devices for embedding may be as follows:
- Hob.
- Oven.
- Dishwasher.
- Fridge.
- Washing machine.
Often, instead of a hob and oven, you can resort to using a simple stove. Often even a microwave is built in. To avoid any incidents, all these nuances are discussed in advance with craftsmen and furniture designers. If a person designs independently, then these ideas are necessarily taken into account in diagrams and drawings.
The standard parameters of a kitchen set often imply the ability to integrate certain appliances into them.
Installation parameters directly depend on the type of slab
In order to ensure comfortable and unhindered opening of the cabinet door, it is recommended to install it at a distance of one centimeter from the furniture. The best place to install the oven is considered to be a standard place located under the hob. This allows you to ensure safe use and increase the comfort of using the cabinet.
Types of kitchen furniture
When making standard kitchen furniture presented in stores, the average height of a person is taken into account - this makes it universal and easy to use. If a person is taller than average, then you can adjust the height of the hanging drawers and choose floor cabinets of the required height.
Furniture parameters depending on height
In the kitchen you can find 4 types of furniture.
Table 1. Types of furniture
| Name | Description |
Floor stand | An essential element of a kitchen set, the countertop of which is used as a work surface, installation location for a hob or sink, or other household equipment. The interior space is equipped with shelves, drawers, and other built-in modules for storing kitchen utensils and products, as well as installing built-in equipment - an oven, dishwasher and washing machine. |
Wall cabinet | Attached to the wall above the work surface. Used for storing dishes, food, small kitchen utensils, and household equipment. Some kitchen sets do not require wall cabinets, or partially replace them with open shelves. Wall cabinets are also used to install exhaust equipment and local lighting sources for the working surface. They are equipped with solid or transparent facades. |
Cabinet | It combines the lower and upper panels and is used to accommodate built-in equipment – refrigerator, oven, washing machine, dishwasher, microwave. Can also be used as a spacious storage area. |
Corner module | It is used for L- and U-shaped arrangement of kitchen units. Allows you to save free space. |
Video - Types of kitchen furniture
How to choose the right size
The correct parameters of kitchen furniture must be set at the design stage, since this is extremely necessary for optimizing the working and free space of small kitchens. The following data is used for calculations:
- The area allocated for the apron, as well as the ceiling height and the total area of the kitchen.
- Number, type and sizes of household appliances and kitchen utensils used.
- Future kitchen interior style.
- Growth of homeowners.
- Location of water pipes and electrical wiring.
- Basic kitchen cabinet configurations.
If the work area is too large or small, this will bring a number of inconveniences that will be associated with the placement of objects and accessories in this room. If the area is large, the interior will turn out empty and uninteresting.
Completion of development
Once the dimensions of the future furniture have been determined, you can make the final drawing. (The dimensions of the cabinets are calculated separately, therefore, there will be several such schemes).
Attention! Approximate values of the diagrams should not be allowed, because any kitchen has a given area, and a slight error of 1 cm will lead to the fact that the cabinets simply will not fit.
Careful calculation of materials will help you draw the diagram correctly. So, for such furniture, fiberboard is most often used (for the back walls), MDF for cabinets, facades are purchased ready-made. After this, the parts are cut out and the structure is assembled. For a more professional performance, you should use the help of specialists. They will carefully and quickly do the work, focusing on the drawn drawing.
Any drawing of kitchen furniture can now be easily found on the Internet, so drawing it will not be difficult. The detailed instructions for the procedure set out in this article will serve as the basis for carrying out such actions.
Working triangle rule
Variants of the “correct” triangle
Perhaps a person has already heard about this concept, but does not even imagine what it means. This needs to be looked into in more detail.
All kitchen utensils, including furniture, are arranged not in a chaotic manner, but in strict accordance with the laws of ergonomics, convenience, and operational safety. Even the Feng Shui style has something similar to the Russian or European design point of view, but it is more based on natural elements and their interaction.
The configurations and sizes of cabinets are practically the same in different countries, but if a person chooses and arranges furniture wisely, then even a small kitchen will seem spacious, bright and roomy, which is an absolute advantage of this type of design. If you do not listen to advice, the kitchen will become a narrow and cramped furnished room, where even two people will be extremely uncomfortable.
In addition, it is necessary to keep in mind that it can also be very difficult for kitchen owners.
German scientists once conducted an experiment, as a result of which it turned out that in a whole day, while cooking food, washing dishes, putting them in places and other worries, a woman can walk up to 5 kilometers. If the room is not organized correctly, this distance will only increase.
Some rules for arranging furniture
The point here is not that the woman is doing something unnecessary, but that the kitchen was initially planned incorrectly. As a result, many attributes are not within walking distance or arm's length. You have to reach for them, climb or even walk.
Conversely, if you plan correctly, you can reduce the time spent on cooking and cleaning by 30% and reduce the distance traveled by 60%. This is the secret of the triangle.
Its vertices have the following parameters:
- Top 1. Work area (stove, oven, table, microwave).
- Top 2. Storage area for supplies and food (refrigerator or freezer).
- Top 3. Area cleared of food and household appliances (dishwasher, sink).
It is worth remembering that the distance between the zones (vertices) should not be greater than the distance of two lengths of a fully extended arm. Everything should be located so that the housewife walks a minimum distance. If you take food or vegetables from the refrigerator, you can immediately rinse them in the sink without taking a single step. Having stepped half a meter to the side, you can immediately begin cutting them on the table.
Sometimes it seems that it is optimal to place the sink near the hob and install a refrigerator on the other side, but as practice shows, this does not work for a person and does not save his time.
A white refrigerator will heat up near the stove, and there is no need to talk about greasy stains: they will appear instantly.
Detailed study
A list of elements of each cabinet, which indicates the number of necessary parts for the future set, will help you make the diagram correctly. To obtain cuts of materials, you can contact any workshop specializing in the production of kitchen furniture. On the eve of such treatment, you should draw a diagram and sketch of the parts in disassembled form.
What does the process of making furniture yourself include? Here are the stages of work:
- drafting;
- creating the design of the future headset;
- designation of room dimensions;
- furniture arrangement planning;
- organization of three-dimensional images;
- ordering cutting of the required number of parts;
- sealing the ends;
- selection of facades;
- purchase of accessories;
- assembly process.
Drawings with dimensions for self-production
You need to draw the project from the lower tiers or from the corner cabinet. Once the starting point has been created, you can push off in any direction, not forgetting about the parameters of your kitchen, wiring, ventilation, lighting and water pipes.
Next, you can consider the installation or integration of household appliances and additional kitchen units. Next, several drawings for making furniture with your own hands will be presented.
Drawing of a standard corner kitchen
Direct kitchen layout
Dimensions of fittings with built-in hood
Thus, the sizes of kitchen cabinets and their standards were considered. Almost all the furniture that is presented on the market has the same sizes and dimensions, so to create a unique and original kitchen you should start designing it yourself or entrust this task to designers who will ideally plan retractable and hanging structures, sockets, width and height of future furniture . Based on the drawings and photos, it will be possible to indicate in advance where cabinets, appliances, etc. will be installed.
The basis for a future kitchen: instructions for creating the right drawing
Any person who has started making kitchen furniture on their own must clearly understand how to develop a layout, draw up a diagram and create a kitchen drawing. Having studied all the presented points, you can safely get to work, trying on the role of a furniture maker. Having first decided on the size of the room and the dimensions of the future furniture, things will go much faster. When drawing up a diagram, it is important to take into account the level of comfort in using cabinets and tables, the ease of their maintenance, and external data.
Our photo gallery:
https://www.youtube.com/watch?v=EWuu2THC-IYUniversal formula for calculating height
A standardized product costs less than a product made according to a sketch. The reason is that the client’s individual indicators were not taken into account during design and manufacturing. But the main parameter influencing the height of the kitchen set is the height of the owners.
When designing furniture, the following data is taken into account:
| Human height (m) | Permissible tabletop height (cm) | Depth (cm) |
| Less than 1.5 | 76 | 45 |
| 1,6-1,7 | 85 -90 | 50 |
| 1,7-1,8 | 88-91 | 55 |
| Above 1.8 | ≈ 100 | 60 |
Based on the information presented, a formula for calculating the height of a kitchen unit is proposed:
? = 85 cm ± 5 cm (for every 10 cm of height from the standard of 160 cm)
To prevent a person from experiencing discomfort during the work process, hands should not rise above the waist. You can take measurements at the point of purchase without using special tools. To do this, you need to bend your elbows and measure down 15 cm. This will be the optimal height of the headset for the lower tier.
The upper cabinets will be placed at a distance of 140-150 cm from the floor. The height of the owner is taken into account. It should easily reach the shelves.
Types of drawer guides
Any retractable mechanism of cabinet furniture is based on the operation of roller or ball guides.
Ball guides are also called “telescopic” or “telescopes” due to the principle of extending the inner part of the runners from the outer housing. They are slightly more expensive than roller ones.
ball (telescopic) guides for drawers
| Size range of ball guides, mm | ||||||
| 250 | 300 | 350 | 400 | 450 | 500 | 550 |
Roller guides are the simplest and cheapest extension mechanism: two plastic rollers slide along the slides, and when lifted into a small diagonal, they are easily removed from each other.
roller guides for drawers
| Dimensions of roller guides, mm | ||||||
| 250 | 300 | 350 | 400 | 450 | 500 | 550 |
Each of the two main types of guides has many varieties.
Retractable systems based on roller guides
For example, so-called metaboxes work on roller guides - retractable systems, which are metal sidewalls for drawers of different heights.
Metaboxes are also called metalboxes, samboxes. They can be equipped with longitudinal and transverse rails, expanded with blind and perforated inserts, and also supplemented with closers.
Most pull-out shelves and baskets for wall-mounted wardrobes and walk-in closets also roll out using a roller guide built into the hanging frame.
Retractable systems based on ball (telescopic) guides
There are also many varieties of telescopic retractable systems.
Ball guides for drawers are distinguished according to the installation method. There are overhead and mortise ones, as well as with hidden installation - in this case, the retractable mechanism is “hidden” under the bottom of the drawer box.
The system of moving the roller guides does not allow a closer to be built inside the mechanism - it can only be installed as a separate capsule and “slow down” the movement of the drawer. But ball guides with a built-in closer are implemented in a single mechanism.
Also, all roll-out baskets, cargo and other mesh storage systems with closers that ensure smooth “retraction” of the mechanism “work” due to ball guides.
Separately, it is worth highlighting the so-called tandemboxes - retractable systems with double-walled metal sides, inside of which there is a built-in ball guide with an additional “upgrade” that ensures silent smooth closing with a closer.
Tandem boxes are designed for increased load capacity; there are models with dynamic loads of up to 70-80 kg. For comparison, the load-bearing capacity of metaboxes on roller guides is about 20-30 kg.
Corner models
Typical cabinet sizes:
- height 85 cm;
- width 24-80 cm;
- depth 40-80 cm.
They are:
- floor;
- hanging.
The calculations differ little from those used for direct models. The only exception is an increase in the distance between the doors by 1-2 mm.
Tools, materials
To assemble drawers, you need to prepare the following list of tools and materials:
- drill (sometimes it can be replaced with a screwdriver, but you need a very powerful screwdriver);
- an electric jigsaw (it will allow you to cut chipboard as efficiently as possible, eliminating damage and chips);
- ruler;
- construction corner;
- rag;
- knife;
- pencil;
- roulette;
- nails, screws, fasteners;
- guides;
- the main material for the manufacture of the structure.
When purchasing slats and structural elements for future drawers, you need to take into account several important criteria. The first is strength, high quality. Materials must withstand loads and not lose their qualities after several years of use. The second criterion is resistance to damage. The peculiarity of such boxes is their frequent use. Pulling out the structure can easily cause minor damage. Durable material must withstand small impacts and collisions with the structure of the cabinet.
Standard or non-standard?
So, if you are at the planning stage of your future kitchen, then, most likely, you already know that you will have to buy ready-made fronts from some manufacturer that will offer you products of non-standard and standard dimensions. Before we begin calculations and design, let's figure out what the difference between these categories is.
Conclusion: it turns out that it is more profitable and easier to draw up a project, adapting as much as possible to the standard dimensions of the fronts, but if necessary, order the production of products of non-standard width/height.
The table below shows the standard sizes of blind doors, display cases and drawer fronts.
Standard dimensions of kitchen facades
Tabletop dimensions
Countertops are divided into ready-made ones with and without postforming. A postforming tabletop implies the absence of edge material on the front part of the product. The covering is the original dam of plastic, which envelops the front end of the tabletop along with the working horizontal. It looks reliable and does not allow moisture to get inside the product. Without postforming, the end of the tabletop is processed with a plastic edge. The thickness (height) of the kitchen countertop depends on the manufacturer:
- Imported countertops Duropal, Odyssey (Germany), McMart (Italy) have a thickness of only 38 (40 mm).
- Russian countertops can be 26, 28, 38 mm thick.
The standard width of a kitchen countertop is 600 mm. If a smaller width is needed, then saw off to the desired size yourself. There are tabletops with a width of 800 and 1200 mm. They are used for island kitchens, for integrating countertops into window sills, and for corner kitchens of non-standard sizes. If you need a kitchen countertop depth of 700 mm, then buy a product 800 mm wide and saw it to the required size. The length of the table top is made in the following sizes, mm:
- 3000 (manufacturer Slotex);
- 3050 (manufactured by Kedr, Soyuz, Veroy, Skif);
- 3650 (Cedar, McMart);
- 4050 (Duropal);
- 4100 (Cedar, Duropal, Odysseus);
- 4200 (McMart, Union).
It can be seen that Russian manufacturers produce mainly three-meter products, while importers specialize in countertops 4 meters long.
If the length of the straight kitchen is greater than the length of the countertop, then a joint is inevitable at the junction of the two parts. When calculating the length, pay attention to the technical processing of the tabletop on both sides. A 4200 mm tabletop will be 2-4 cm smaller after cutting the raw edges.
Countertops made of artificial stone are also tied to the standard dimensions of simple countertops in depth. As for thickness and length, the stone has advantages here. The standard thickness is 40 mm, but can be doubled or more. The length is also standard, but due to the peculiarities of stone processing, there will be no joints along the length and angle. In addition, stone is difficult to damage, which is why it is increasingly being chosen when installing a kitchen .
What does ergonomics say?
Taking into account ergonomic requirements, the main elements of furniture in the kitchen must meet the following parameters:
- With a height of 165 cm, the height of the tabletop should be 850 - 900 mm. If you are taller, then leaning towards such a surface will be uncomfortable. The height is chosen so that it is 15 cm lower than the bend of the elbow.
Ergonomics ensures the safety and comfort of using kitchen furniture - The oven is located 10 cm below the shoulder - this is the optimal height, convenient for checking the readiness of the dish and its safe removal from the oven. It is important to place a work surface next to the oven on which you can place a hot baking sheet.
- The volume of the refrigerating and freezing parts of the refrigerator is chosen in accordance with preferences - one of them may predominate or be of equal importance.
- A large kitchen is equipped with a kitchen island, which can be used as an additional work surface for installing a hob or sink. Its height should correspond to the height of the tabletop of the rest of the furniture.
- The size of the sink is also selected depending on preferences - if you have a dishwasher, the size of the sink can be reduced.
- The height of the hood is selected in accordance with safety measures and taking into account the height of the owner.
Wall in the living room - 100 photos of beautiful walls for the living room


