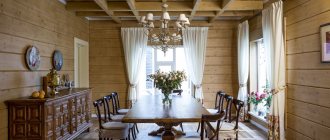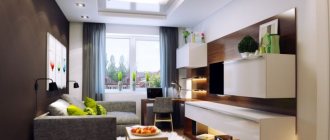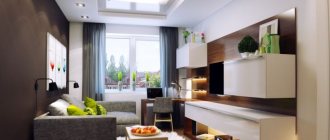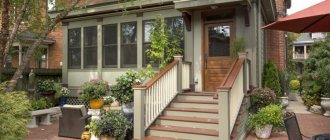As practice shows, people have begun to increasingly value naturalness, simplicity, and limitations when choosing their dream home. The main desire is to escape from the bustle of the city, intrusive noise, and multi-storey new buildings. A fashionable, and more relevant than ever, trend is the construction of houses, as well as country dwellings, from wood. Such structures are considered to be of very high quality, comfortable, and reliable, but many factors should be taken into account before making your choice in favor of one or another building.
One of the main selection criteria is the time it will take for finishing work, as well as what kind of interior is suitable for a house made from a particular material. If you have decided on the option, then the fate of the decoration of the room and at the same time your comfort are in your hands, which means you need to start taking action.
How to Maintain Style with Modern Home Decor
Despite the limited design options for a wooden house, there are several tricks that can help you arrange it as comfortably and as original as possible. The first rule is to learn about existing styles, their features and differences.
The most popular among them are:
- classic (distinguished by plaster walls, expensive, exquisite furniture similar to antiques, varnished parquet flooring, white ceiling);
- Russian (rather a rustic style, it is most harmoniously, deftly combined with the structure itself, the fireplace looks like a stove, drawing or wood carving is its highlight, and roughly processed wood will only emphasize its certain individuality, an incredible feature);
- English (soft, flexible lines of the interior give it calm, regularity, comfort, elegant details, paintings, massive fireplaces will find their fans and true connoisseurs);
- chalet style (space is the most important thing, the presence of stone elements, the simplest furniture with possible scuffs, suspended beams, minimalism when choosing colors);
- Scandinavian (simplicity, practicality, full of natural colors, wicker furniture and wooden tables emphasize minimalism).
Creating the necessary lighting for the interior of the room
As the main lighting in the living room, it is best to use a forged chandelier, in which the light bulbs will imitate candles. It is also appropriate to use lamps made of wood, for example, in the form of an antique wheel, for living rooms made in a rustic style. Any modern lamps will look too alien.
Preference should be given to lighting fixtures with low-power lamps that softly illuminate the room
Practicality of interior elements
Paying attention and leaning more toward modern design, do not forget about the functionality of all parts of the decor, making it, first and foremost, comfortable, not only pretty. All structures, beams, sockets must be appropriate. Eyeliners in the house must be matched to the furniture and installed so that they do not catch the eye, spoiling the sophistication.
It is advisable to install the heating system before the end of all finishing work, and, if possible, decorate it.
How to choose fabrics?
The appropriate composition, degree of gloss and pattern will be determined by the chosen style. But when choosing the tone in which the upholstery of sofas and headboards, curtains, blankets and towels for the kitchen will be decided, it is worth taking into account the temperature of the prevailing shade of wood in the house.
- Wood with a yellow or orange undertone is best shaded with fabrics in cold colors: blue, blue, purple, mint, shades of gray, especially graphite.
Design: Tatyana Ilyina (Sorokina)
Design: Tatyana Ilyina (Sorokina)
- Timber tinted in cool blue, gray and white shades will balance fabrics in sand, ocher, and honey tones.
Design: Anna Lazareva
Design: Anna Lazareva
- If the color of the timber is difficult to classify as clearly defined warm or cold shades, you can complement the wood with fabrics in the same range, but a tone or two darker, lighter or brighter.
Design: FullHouseDesign
Design: FullHouseDesign
Design: Anna Lazareva
Design: Anna Lazareva
Design: Anna Garmash, Vedran Brkic
Design: Anna Garmash, Vedran Brkic
Main components of the interior
The wood itself, untouched, with its patterns, texture, color, is the main material that influences the atmosphere, comfort and uniqueness of the room. Each item cannot be random or thoughtless. Thus, it is necessary to understand how the type of timber from which it is made will affect the arrangement of housing; it can be a rounded log, profiled, non-profiled or laminated veneer lumber.
The fastest way to start working on finishing a house from laminated veneer lumber is without waiting for shrinkage time, the only drawback of which will be its high cost. Although it is considered monotonous, designers are confident that naturalness and naturalness always remain relevant. Its competitor in price will not be profiled timber, but the difference will be covered by the necessary finishing work, which is costly in its own way.
Features of buildings
Building a house from laminated veneer lumber is an art that begins already at the stage of lumber production. To give the material strength and resistance to moisture or fire, the logs are sawed, and raw materials of poor quality are rejected. Then the resulting lamellas undergo a thorough drying stage, on average this takes about a week. After the workpieces are sanded, three pieces are glued together. The press completes the production of high-quality and strong material for the timber. All that remains is to cut out the required profile - a comb, flat or 2-3 teeth. Each profile is good in its own way, the choice depends on the need for insulation, as well as the ease of installation.
Assembling a house is somewhat reminiscent of a construction set - the parts also have shaped recesses (grooves) and convex parts (spikes). Metal is used to strengthen the structure - studs secure the structure, tightening the seams. Thermal insulation is minimal due to the characteristics of the material; climatic conditions are taken into account, and insulation is selected depending on them. Often, there is no need for it at all, because the timber itself retains heat.
Kitchen Design
The kitchen is one of the main parts of the common room, the favorite place of all residents of the house. It is the kitchen that you always want to make as functional as possible. Convenient cabinets for storing all products, the work surface should be comfortable, taking into account the dimensions of the kitchen itself.
Furniture must be selected from such materials in order to maximally emphasize their purpose in a given room; it does not have to have wooden facades; it is worth using modern plastic, stone, marble, granite and malachite. Tables are usually rectangular or round.
A really working fireplace or stove is an interesting solution for a modern kitchen. Huge window openings will add spaciousness and ensure maximum flow of fresh air into the room. Lace curtains, while remaining a classic, will wonderfully complement the space.
A mosaic panel, a wooden cuckoo clock, or any handmade item will be an excellent decorative option. Antique trays, as well as painted saucers, and kitchen utensils suspended directly from the ceiling will fit perfectly into the kitchen decor.
Living room design
Quite often the living room is combined with the kitchen, but this does not deprive it of its individuality, leaving it the most representative room of the whole house. As a rule, it is provided with a massive fireplace in order to make it more complete and add coziness.
A real home fireplace with a chimney and a forged grate is a necessary element for creating a family atmosphere. A small coffee table, a comfortable sofa or a rocking chair near the fireplace is a convenient, very correct solution.
Natural light will penetrate into every corner thanks to high panoramic windows and mirror inserts on the walls. A patterned or matte carpet, natural colors, elegant sconces will create a unique, elegant atmosphere.
The guest room is also interesting for souvenirs, small mementos of household members, and tells about memorable family stories. She is most likely the calling card of the entire house. An interesting aspect would be to divide its small areas with pastel-colored curtains, creating, for example, nooks for reading near the window or dining areas.
Planning solutions in the design of a house made of timber
A house made of timber can be either single or multi-story. But for all wooden buildings there are some common features of planning solutions. On the first floors of such buildings, designers always place a kitchen-dining-living room. The kitchen area can occupy a separate room, but it must be adjacent to the dining area. On the upper floors of wooden houses, as a rule, there are bedrooms and recreation areas. If the project includes an attic floor, then you get additional space where you can organize a home theater, a nursery, an office, a relaxation area and even a dance floor.
House made of timber with a gallery
All photos In the photo: Design of a house made of timber with a gallery
Unfortunately, it cannot be said that galleries in the living room are a ubiquitous phenomenon in the design of a house made of timber. But if the architectural design provides for the possibility of arranging such mezzanines, then you should definitely take advantage of it. The interior of the gallery should complement the overall composition and be combined with the design of the lower level. On the second level it is customary to place a library or an area for relaxation and reading.
Kitchen-dining room in country style
All photos In the photo: Design of a kitchen-dining room in country style
If the footage of a wooden house allows, then you can arrange a dining room in a separate room. However, as a rule, dining areas are located in the same room as the kitchen or living room. Modern trends suggest an almost complete rejection of zoning elements in the design of the kitchen-dining room. Therefore, you can forget about choosing two types of flooring.
Bedroom interior
Wall design, especially in bedrooms, you want to maintain a natural look, using interior decoration using natural materials. A large oak bed and a soft rug on the floor on both sides will give a special atmosphere of warmth and immediate comfort.
The choice of textiles plays a very important role. Natural fabrics, such as linen, should be selected. Light bed colors, calm shades can be diluted with lilac, blue and other preferred colors.
High-quality furniture is a guarantee of safety, durability, and strength. The interior style can be absolutely anything, neoclassical, Provence and even country. It’s better to choose your own to create an atmosphere of calm, rest, and relaxation. The sleeping area can be complemented by a canopy with delicate fabrics.
It is worth separating it and the rest area, while not forgetting about the harmony of all elements. A desk in the far corner of the room by the window or a chest of drawers with a mirror will become a practical, integral part of the bedroom.
Cabinet design
In any setting, even a country cottage, there is always a cozy corner, a small room, as if created for privacy. The most optimal solution would be to arrange an office without using anything superfluous, only the most necessary things, practical and of high quality. First, you should pay attention to the table and chair, made from durable natural materials, perhaps wood in dark tones.
The best location for them would be an area near a window with a pleasant view, while providing decent, proper lighting. Wooden beams or columns will add mystery and at the same time grandeur to the room. Curtains will fill the room with coziness. A chamber atmosphere of calm and silence can be diluted by a collection of paintings, weapons on the wall, or an aquarium with curious fish and other animals. For a more homely atmosphere, you should place a thick carpet on the floor. In case of poor lighting, a non-voluminous chandelier of a minimalist type in dark colors will do.
Scandinavian style
As you know, Scandinavia is a country where building houses made of wood is incredibly popular. Scandinavians are recognized as experts in their design, harmonious design. A rational combination, an inexplicable combination of the most unusual things in functionality, is their strong point.
Decorating a home made from Scandinavian timber timber combines a rich amount of bright colors, giving a lot of light and space, while being absolutely restrained and appropriate. The most popular decoration material in this style is wood; it is customary to cover it with natural fabrics made of linen or cotton. To preserve maximum space, furniture should be arranged in ergonomic groups. Expensive design and pretentiousness are absolutely not inherent in the Scandinavian style; the main thing for it is simplicity and space. Windows should be large and also bright.
The main color of the finish is white, perhaps even light wood. Additional materials for finishing in this style can be:
- stone;
- metal;
- natural fabrics.
What should cabinet furniture be like?
The main principle is not to select cabinets, cupboards, shelves and cabinets and kitchen furniture made of wood to match the main wooden finish. Choose furniture that is richer, darker or lighter, otherwise you will end up with an inexpressive, blurry interior.
A beautiful effect will be achieved by combining smooth, uniform-colored wooden facades next to wood with a pronounced texture - an abundance of knots, dots, saw-cut patterns on the walls and ceiling.
Design: The Visualist
Design: The Visualist
Design: Olesya Fedorenko
Design: Olesya Fedorenko
Design: Marina Gaskova
Design: Marina Gaskova
Comfort and tradition
It will be equally important to maintain comfort with the minimalism that timber construction dictates to us. Thus, it is worth emphasizing their individuality and uniqueness. Very often, finishing materials are used to hide the wooden base, making the decor in the house more modern.
But in order to emphasize the specifics of such a house, you can only sand the walls and coat them with varnish. In many cases, this is considered a rustic style, although it preserves traditions and envelops it in a special atmosphere. But if the interior decoration is an original idea, then living in it becomes doubly pleasant. It is necessary to take into account all the subtleties, think through the decor down to the smallest trifles in order to make it very cozy, as comfortable as possible for residents and guests. Even without any finishing at all, a house made of timber will live its own life, delighting the household. Each design is unique in its own way and always finds its owner.
If all technologies are followed during construction and finishing work, a wooden house can last up to 60 years!
Color solutions for the interiors of a wooden house made of timber. Photo
As for the color palette, in the design of a house made of timber, the color scheme is largely determined by the material itself. This means that in most cases, shades of natural wood predominate here. The wooden textures themselves can have coffee, milk or chocolate shades. It all depends on the type and color of the wood covering. In order to dilute the light brown monochrome, interior designers can turn to green, purple, red and other bright shades.
Purple accents on a light background
All photos In the photo: Design of a bright living-dining room with purple accents
Purple accents on a milky coffee background are one of the color hits in interior design. This color scheme was recently recognized by the interior design community, instantly gaining universal recognition. In the design of a house made of timber, where exclusively natural tones are welcomed, lilac accents look like meadow flowers, bringing spring freshness to the space.
Black and white monochrome in the design of a house made of timber
All photos In the photo: Design of a monochrome kitchen in a house made of timber
In the interior of a wooden house, designed in a modern style, a monochrome black and white color scheme looks organic. This palette gives the space geometric rigor. If you want the interior of a house made of timber to look as light and airy as the project presented in the photo, then make sure that light colors predominate in the space. For those who are used to light twilight, you can try a monochrome palette with dominant black.
Pearlescent shades of Beaujolais
All photos In the photo: Cabinet design with shades of Beaujolais
Muted shades of Beaujolais are what you need to bring a little chic and romantic mood to the interior of a wooden house. Such wine tones go perfectly with neutral beige and cream tones.
Light green accents
All photos In the photo: Design of a swimming pool with a wooden bath
The light green color scheme harmoniously combines with dark shades of wood, helping to create an atmosphere conducive to relaxation. That is why this palette is often used in sauna decoration. In the interior of the bathhouse shown in the photo, entire artistic panels are laid out from mosaic tiles, copying the famous painting “Morning in a Pine Forest.” The green colors of this decor against the background of natural wood shades acquire a special depth.
Beige monochrome in the interior of a wooden house
All photos In the photo: Interior of a beige bedroom in a house made of timber.
Monochrome beige tones have the ability to visually expand the boundaries of space, filling it with air and attracting additional light. Shades of beige go well with all tones. And by choosing beige as the base palette, in the future you will be able to experiment with color accents, periodically changing the “mood” of the space.
Fireplaces in the interior
The fireplace has always decorated any room and continues to be the highlight of a wide variety of home options. Nothing compares to the pleasure of sitting by a live fire. Despite the seemingly complex device, modern technologies work real miracles. The fire resistance of dwellings made from laminated timber is excellent; you should not be afraid of fire, but you still need to adhere to certain requirements:
- mandatory compliance with fire safety principles when building a fireplace;
- thorough protection of the ceiling from heat;
- the floor covering should not contain flammable materials;
- the foundation must be reinforced concrete.
When constantly using a fireplace, be sure to clean the chimney pipe from the accumulation of soot and resin, which can cause a fire!
According to the type of installation, fireplaces are divided into the following types:
- corner (located in the corner of the room to save space and usable area);
- separate (does not touch the walls in any way, installed in the middle of the room, if the territory allows);
- frontal (installed near the interior walls).
Decorating the space
The most common decorative elements are most often the personal belongings of the owners or their collections: fairy-tale figurines, souvenirs from abroad, vases, paintings by famous artists, gifts from relatives. Textile elements will fill the room with the taste of the household, create neatness and comfort in the room. Curtains, covers, pillows, carpets, tablecloths - all of this has a special, simply necessary, certainly practical purpose.
Antique candlesticks or lamps make their informative contribution and evoke undeniable romantic emotions. Depending on the design direction, a source of inexhaustible comfort, a place for joy, family dinners, friendly parties or solitude is formed. According to the author's sketches, housing can be designed as a country hut or a modern cottage.
However, there is no need to get hung up on small details; the first thing is to decide on the walls, leave them natural, cover them with plasterboard or plaster, and possibly decorate them with wallpaper.
The meaning of wood in the interior
A structure made of timber has an undeniable, remarkable quality - thermal insulation. Fire safety, protection from insects, parasites, fungus, and mold are provided by a special protective impregnation of logs.
Using natural high-quality materials during construction, this serves as the key to a room with an individual style. Even the most primitive, inexpensive furniture will not spoil the interior or exterior decoration of the building.
Wood has always created coziness, filled the whole house with harmony and warmth, imparted grandeur and originality, demonstrated and emphasized its original design.
Expressive decorative materials, simple finishing, a beautifully designed façade with grilles and ferries are the most original solution for creating style. Since wood can be processed, it is possible to embody the most daring ideas:
- install both inside and outside stairs with carved ornaments;
- make galleries, ceilings;
- use multi-level design;
- install glass attics and balconies;
- combine wood with metal, forging, stone;
- decorate stoves or fireplaces with ceramic tiles, giving them sophistication.
Living in a wooden house, you feel a direct unity with nature, the whole world around you, you feel its peace and comfort.
Wood selection
For the production of beams for the purpose of finishing and building a house, different types of wood are used. The most popular of them is considered to be pine. Characteristics:
- Softness – the wood structure lends itself well to processing;
- Strength – high levels of reliability and strength;
- Cleanliness - pine, like many other trees, is environmentally friendly and not dangerous to humans (depending on the region of extraction, when purchasing, check the certificates for the material);
- Color – the whole breed is painted in a uniform shade, for example, bright gold, straw color, yellow;
- Popularity - the material is actively used in the construction of houses, structural elements for them, finishing, and is often used for the manufacture of furniture;
- Cost – the price of pine can be called “national”, especially when compared with analogues.
A significant share in the market of wooden building materials was occupied by spruce, as well as timber obtained from cedar, fir, and larch trees. Spruce and fir are close in price to pine. The only differences are in color - pine has several options, spruce has only one colorful palette.
Palette of shades of lining under pine timber for finishing interior walls Source initechno.ru
See also: The most popular projects of houses made of timber.
Glued laminated timber
The idea of using bent and doweled load-bearing structures is not new. Such solutions were popular back in the Baroque, including among Russian masters. Despite this, the idea of creating large structures from individual wooden elements by gluing them belongs to the German carpenter Otto Hetzer.
Wood goes well with stone, tile or wood; laminate with a wooden pattern is not excluded. If we talk about the ceiling, it is usually left in its original form. Wooden beams look beautiful and unusual. This gives the home comfort and a piece of historical spirit.











