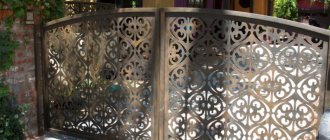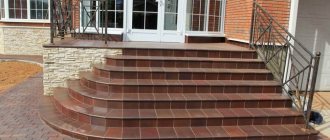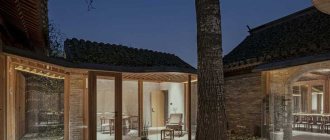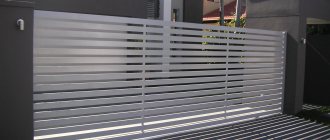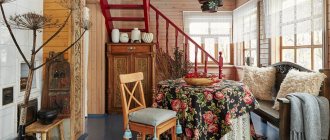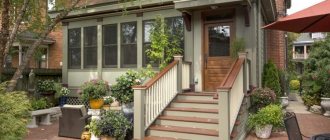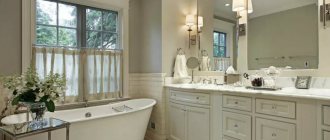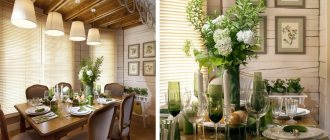Porch of a private house made of wood
Wood is a noble natural material that will highlight the beauty and architectural style of a private home. Its appearance must match the style and color palette of the entire building. Nowadays, many houses and, accordingly, the porch is constructed from laminated wood, timber or rounded logs.
The wooden porch has excellent decorative qualities. The material is easy to process, which means that you can introduce a wide variety of artistic elements, including hand carving. It is also noteworthy that you can completely do without finishing materials, since the natural texture of wood itself is beautiful and unique.
Most often, harder wood species are used in construction, for example, solid oak. You can also use larch or pine as a basis. A stone that is relevant for many styles will perfectly complement the porch. It will adequately emphasize the massiveness and durability of the house.
Instructions for carrying out work
There are many manufacturing options. Each case has its own important features. Here, as an example, we will consider one of the simplest options - a wooden porch to a house on a metal frame.
Concrete porch
The advantage of a concrete porch is its resistance to any atmospheric and mechanical influences. Its strength far exceeds all existing materials, and therefore you can be sure that the building will last for a very long time.
It is difficult to argue with the fact that making the porch of a private house from concrete is the most economical option, since it uses materials that are quite affordable in the price range - water, sand, cement and crushed stone. For strength, reinforcement is added to the structure.
Using a concrete composition, you can build the simplest or, conversely, an unusually original porch, making it trapezoidal or round. Wave-like structures, arched protrusions and other bells and whistles look beautiful.
You can leave the concrete coating “bare” - then it will adequately highlight the color and texture of the walls. This technique is often used by designers for buildings in a modern style. To improve the attractiveness and emphasize a particular direction, complement the porch with wooden elements, decorative tiles, natural or artificial stone.
Scandi
The Scandinavian (or Finnish) porch is laconicism, absolute functionality and natural materials. A beautiful wooden staircase is painted white with its shades; a combination of white with the color of natural wood is allowed. The canopy, railings and door are also wooden.
The staircase can also be made of stone, but it is made very carefully and firmly; it is better to choose a light stone. A Scandi-style porch is ideal for houses with siding.
Porch of a brick house
Many homeowners prefer building brick housing, as this material has many advantages. Accordingly, you can find a lot of brick porches, often surprising with their aesthetics. Construction will not require large financial investments, but you will get a building that can serve faithfully for up to a hundred years.
Standard brickwork is quite easy to construct, and you can purchase the material at any hardware store. If you want something unusual, contact a specialist who can carry out decorative masonry.
Ceramic brick is considered to be the most reliable, and it also looks very beautiful. The steps can be complemented with massive railings, also made of brick or elegant forged elements with fancy curls that will make the porch lighter and airier.
85 small living room design ideas (photos)
Lighting
Much depends on the lighting of the entrance area. But lamps can perfectly serve as decorative elements during the day, if you choose them wisely, in accordance with the overall style.
These can be stylizations of antique or street lamps, garlands or absolutely modern geometric lighting sources - the main thing is that during the day they do not look alien, and at night they provide the light that is needed - bright or soft, diffused.
Porch made of stone
A stone porch can provide impeccable appeal to a home. True aesthetes will not be able to ignore the natural beauty of the natural pattern of the material, its respectability, which is reflected in the entire structure as a whole.
All types of stone are suitable for making a porch, although some have a higher priority. For example, granite, which has unique resistance to any external influences and impeccable attractiveness. Such a building will be harmoniously complemented by columns and other monumental structures.
The stone porch will become a stylish calling card of the house. To see this, pay attention to ancient houses and entire palaces built using this material. And what is especially surprising is that some of them have survived centuries of history and have survived to this day. So take this fact into account!
Brick or stone
Among all the porch options, the least popular is the brick one. The brick itself for building a porch does not have any special advantages or advantages. As a rule, it is chosen only in the following cases:
- The owner skillfully manages the laying of bricks.
- After the construction of the house, there were a lot of unused bricks left.
- Individual desire for brick steps.
But this material has more disadvantages. The laying out process is considered a very labor-intensive job. You need to constantly and painstakingly monitor the level. However, not any brick is suitable for this purpose.
For example, silicate will begin to crumble in the near future. Therefore, even if there is a lot of it, it is not advisable to use it for this extension. The best options are red and clinker.
Metal porch
A metal porch will become a durable decorative element of the entrance group of a private house. It has ideal strength characteristics if treated with a special anti-corrosion compound. Moreover, the frame can have a wide variety of configurations, being adapted to a specific exterior.
You can decorate a metal porch using wooden or forged elements. Moreover, forging gives the structure the greatest aesthetic properties - “curls” make it more openwork and sophisticated.
A metal porch can also be painted. Black and white palettes are most often used, but if you are not afraid of bold contrasts, use more expressive colors, for example, green, blue or yellow.
Making stairs
How to make a staircase:
- stringers are cut (from wood) or welded (from metal) - a frame for stair steps;
- the stringers are installed at such an angle that the steps are parallel to the ground;
- stringers are attached to the wall and sunk into concrete;
- steps are attached to them.
The finished structure is treated with a protective compound. Fastening methods depend on the selected material.
Open porch of a private house with a canopy
A canopy can be present in a light form as a canopy over the entrance or cover a larger area, including steps. You can choose the most suitable canopy shape, giving preference to a single-, gable-, dome- or arched design.
For coating, polycarbonate is more often used - a lightweight, inexpensive material that allows you to create decorative structures with any curve of lines. You can also consider the option of covering with metal tiles and wooden canopies.
A striking example of an open porch with a spacious canopy is the patio - an extension for comfortable spending time with all the necessary furniture. Recently, these sites have gained considerable popularity.
House with an attic: beautiful projects (100 photos)
Russian style
Since ancient times, they tried to decorate the Russian entrance to the hut as intricately as possible: it was a porch with a canopy, railings, balusters decorated with carved patterns. It is better to order something like this from wood craftsmen.
The peculiarity of the porch in the Russian style is that it should not be painted in order to show the beauty of the wood texture. It is acceptable to coat with a clear varnish or stain to give the wood a darker tone.
Porch-terrace with fencing
The open porch can be additionally equipped with a perimeter fence, leaving an entrance gap - this technique will give the house additional decor and create a protective barrier. This is especially true for houses built on a hill.
Fences can be made of concrete, wood, metal, as well as various combinations using additional materials. For example, a metal structure can be supplemented with polycarbonate inserts - such a porch “fence” will be quite light and will not cause a large load.
Floral decor
Living plants will fit perfectly into any style, except high-tech. It all depends on their correct choice and selection of containers (pots, flowerpots, flowerpots) for them.
Flowerpots stylized as antique pots are appropriate on a classic-style porch, brightly colored ceramic ones are appropriate on a country-style structure.
Enclosed porch-veranda
The porch can be completely closed - then it will not only turn into a decoration of the building and a place where you can relax, but will also perfectly protect the house from street noise and the penetration of cold air.
A closed porch can change the overall appearance of a building beyond recognition, turning a simple, nondescript building into a real masterpiece. Although this option can be called the most expensive, it fully justifies itself with its functionality, beauty, and sometimes unusual forms.
A more compact version of such a building is a porch-vestibule, which has a modest size. Its main function is to maintain the proper microclimate in the house. In the summer, less street heat enters the house, which means the air conditioner operates more efficiently. In winter, on the contrary, the vestibule ensures the preservation of heat in the house.
Features of design and finishing
The construction of the porch extension begins last. To do this, take into account several tips and design recommendations:
- The design of the street porch should match the style of the country house.
- For finishing, you need to choose materials with a long service life.
- You should follow the installation technology, which affects the safe descent and ascent along the porch. For example, the upper platform must have a size of at least 1 square meter, and also have depth and width, taking into account the type of entrance door and the method of opening the structure. The length of the site is built depending on the number of doors that will open onto it.
- If the cottage has a ground floor and the entrance is located above ground level, the porch structure is equipped with steps and railings on the sides for convenience.
Porch with access from two sides
Arranging a porch with two staircases leading in different directions is an excellent option that provides ease of movement. It is especially relevant if you need to provide access to various local areas or buildings.
Several staircases in the porch design allow you to create beautiful architectural compositions, which will also be characterized by increased comfort.
How to choose wallpaper for the living room: 85 ideas (photos)
Classic
Classics here also makes its usual, time-tested requirements: rigor, consistency, clarity of lines.
A classic-style porch is usually made of natural stone or wood, with a wide, gentle staircase and a high canopy.
Porch of a private house with flower beds
Placing green spaces on the porch steps helps tie the building together with the surrounding landscape. Flowerbeds of flowering compositions, decorative tubs with perennial flora, pots with creeping crops and vines - all this will perfectly emphasize the beauty of your home.
Garden figurines and figurines will add a special zest - place them on the steps, and your porch will take on a friendly, welcoming appearance.
Bulk foundation
For this type of support under the porch, you must first prepare a pit - a depression in the ground, right in front of the building.
The length of the pit should correspond to the width of the steps, and the depth should be 25 cm. Then the recess is filled with crushed stone and compacted. A flat platform is installed on top of the crushed stone.
Install the protective visor
You must open the door in comfortable conditions, which is impossible if the entrance area is not protected from precipitation. In some house designs, the door is located in a recess or under the roof overhang - this is one of the best solutions.
If the entrance group is attached to a flat part of the facade, be sure to install at least a simple awning or even a regular polycarbonate canopy on a steel frame. Please note that the canopy does not have to follow the shape of the porch, but it is still an ideal option: installing columns will provide additional support and make the composition of the entrance group visually complete.
Projects
The choice of size and shape depends on:
- architectural features;
- the size of the house itself;
- owner's personal tastes.
Designers believe that the canopy and railings should be made in the same style as the roof and balcony of the house.
Porch project
Let's take an example: a house with a gable roof requires a similar porch canopy, but if there are bars on the windows, the railings should have a similar wrought iron pattern. The type of columns, arches, and other decorative details is no exception.
Let us note several main types of projects and design:
- Openings are a popular type; most often has a canopy and railings; decorated with decorations that are carried into the house in winter.
- Closed - has transparent or translucent walls made of materials: glass, polycarbonate, mosquito net. Such canopies decorate the entrance, hallway, and provide a place to rest in any weather.
- Wall-mounted - this type is built if the house has a basement floor, as well as if the area near the house requires such a need; the structure resembles a balcony.
- Terrace - an extended porch used as a place to relax.
Another project option
In addition, it is worth noting the possible types of protrusions - round or rectangular.
The closed porch has a high level of heat and sound insulation. Glazing is recommended to be done using a composite.
To create a project, you first need to measure the area in front of the house. Of course, if you have a large space, it is better to make a porch-veranda, which will become an excellent protector from rain, snow, and will also play the role of a family resting place. If there is not as much space as you would like, a semicircular veranda is an excellent option. If you do not overload the interior with decor, a monochrome structure will visually expand the space.
To create a project, you first need to measure the area in front of the house
Important points:
- Excerpt from one style.
- Correct selection of sizes, designs, materials.
- Guaranteed safety when moving on steps or stairs.
Dimensions
Before you start building a porch with your own hands, you need to familiarize yourself with the basic comfortable dimensions for human convenience.
The minimum size of the step width is from 200 mm, the height is from 100 mm, the angle of inclination of the structure is from 20 to 45 degrees.
The size of the width and height is adjusted based on who will be using the porch. We also determine the area of the building’s base.
Organize a glass vestibule
This solution is reasonable for the entrance area of a large house or if a fairly long staircase leads to the door. The rise fence will make the steps safer, the door will be protected from freezing, and the vestibule room can be used for utility purposes.
It is not necessary to enclose the entrance group with a capital structure. Both flexible windows and removable frames are suitable for these purposes. Temporary glazing is optimal for vestibules on the sunny side of the house, where in the summer the greenhouse effect creates unbearable heat.
QuickBooks Funds, credit Card Processing, Vendor Services, Cost Processing
Receive money 2x — number per-transaction costs for bill of ACH Bank Transfer cost is referred to by Free. Membership to elective Monthly Obligations or QuickBooks Online strategy might be needed. for free. Having a small company, several caps are worn by me and that I wish to invest on my important differentiators just as much time: producing maintenance and wine clients. I actually do not wish to spend some time on back-office monetary procedures like reconciliation which-when completed “personally” may take lots of period and start to become really annoying. I"ve been utilizing QuickBooks reconciliation and QuickBooks Funds incorporated for five decades, discovering that it significantly decreases the full time I"ve to invest on back-office duties and reduces my disappointment. The capability to do fast and simple reconciliation gives for itself even when QB Funds does not have the cheapest prices. Like a Landscape and Common Company helping a sizable region GoPayment has allowed me to gather remains on careers and maintain INCOME heading. Quotes sent to customers and remains created via charge card and are produced with QuickBooks perfectly was accounted for by all. Our insufficient 5 stars was just since financing to my consideration may take as much as 48-72 hours determined by the full time the charge card is tell you. AND just because a remedy for that “free” charge card reader on my iPhone utilizing an Otter Package protective situation hasn’t been exercised yet. Just how I actually do business transformed. I had been definitely happy with the GoPayment choice! It was applied by us in a trade-show, also the way in which we did company transformed! A lot faster purchases more sleek, and clients! The one thing I desire is the fact that a method is to take money funds and deliver exactly the same method like a charge card to a bill. Otherwise, happy.
Country ideas
Here are some interesting ideas regarding the design of a country terrace:
- For coziness and comfort of communicating with guests in the fresh air, install a wooden bench.
- Winter is a time of miracles, so why not decorate the extension with garlands, lanterns, and other bright details.
- The main part of the design are beautiful flowerpots with flowers.
An interesting option for a country terrace
- Lots of space? Then add a small table and a few stools with cushions.
- Place flower pots on the steps and walls.
- A woven or knitted rug will add warmth.
- Climbing plants are a natural decoration for the veranda.
- You can hang compositions of dried fruits, plants, and flowers on the walls.
- An unusual idea for autumn is to use an old watering can and rubber boots for planting flowers.
The main part of the design are beautiful flowerpots with flowers
- Home furnishings are provided with a carpet, a wicker table, and small rocking chairs.
- You can make a small rug from shells with your own hands.
- Dim, light-colored curtains will save you on a hot day.
Starkville Electric Payment Methods
January 23, 2022 Leave a comment
Based in Starkville, Mississippi, Starksville Electric Department, abbreviated as SED, is a small energy provider. Straksville Electric provides services to approximately 13,000 residences, businesses, and industries in Starkville, Mississippi, and to Mississippi State University. It was incorporated as public utility in 1939 and since then operates as a self-sustaining arm of city government. Even issues concerning water and sewer are handled by Starksville … Read More »
Adviсe
Finally, we leave some useful tips:
If logs or beams were used during the construction of housing, then we also make the porch from wood. A veranda made of concrete or brick requires an entrance made of suitable material - metal, expanded clay, clinker.
Cozy porch - for evenings with family
For a successful result, you need to correctly determine the design. The selection of sizes, shapes, etc. is important. To do this, you can stick several stakes into the ground along the territory of the future terrace - this simple technique allows you to figure out which option is most suitable - a round shape with three steps or a rectangular type with two steps, etc. We recommend visiting the website https://ufavip .best/ with escorts from Ufa. Here you will find an excellent whore who will fulfill any sexual desire.
If there are more than three steps, be sure to use handrails. The design can be open or closed; the latter option is an excellent place to relax and spend free time.
Choice of material. An outdoor building is constantly exposed to temperature, wind, moisture, and sunlight. Therefore, care must be taken to ensure that the railings, canopy, and steps are not only beautiful, but also reliable, strong, and safe; It is better to refuse to use damp bricks, scraps of wooden boards, and caked cement.
For a good result, you need to correctly define the design
Most often, owners prefer the most common designs - with a ladder, a simple canopy. That is why we use forged elements, original carvings, and interesting decor.
NJM Insurance Group Bill Pay
February 16, 2022 Leave a comment
Headquartered in West Trenton, New Jersey, NJM Insurance Group was founded in 1913 by a group of factory owners seeking workers' compensation coverage. The company offers commercial auto, personal auto, workers' compensation, homeowner's, flood, and umbrella insurance. More than 700,000 policyholders in New Jersey and Eastern Pennsylvania are enjoying the benefits of its insurance. However, only those with exclusive membership of NJBIA, or an … Read More »
Build it yourself
Everyone wants to save money, so they prefer to build with their own hands.
Stages
- Preparation. First you need to mark the area, clear a place for convenient work. We buy the necessary building materials, cement, reinforcement, sand, tools.
- Foundation. In order for the construction to please with its quality, you need to adhere to the rules. We make a foundation pit (the depth must correspond to the foundation). This allows you to connect two structures into one, thereby reducing the risk of destruction. After this we prepare the base. There is a chipped brick, we are installing a reinforcement network - strengthening the foundation, the connection of the foundations. The final point is driving in the vertical reinforcing pins and pouring concrete.
- We settle the base with bricks. Be sure to consider waterproofing, since when exposed to moisture, the brick quickly collapses. The base of the structure is covered with double roofing felt. We are under no circumstances saving at this stage.
- We lay the steps. We prepare the brick and lay it on a special mortar.
- To ensure the durability of the structure, we cover the threshold with iron corners, install overlays on the contours, and connect them into a single whole by welding. This aspect prevents the destruction of the threshold and preserves its original appearance for a long period of time.
- To increase overall comfort, we install railings, canopies, and lighting.
All this can be done with your own hands

