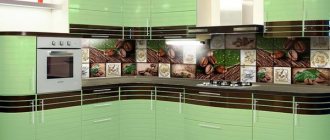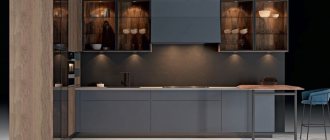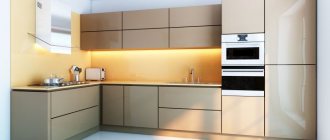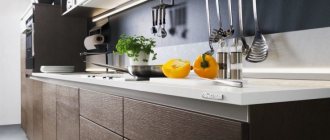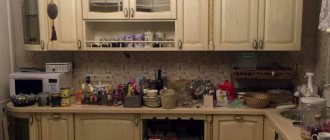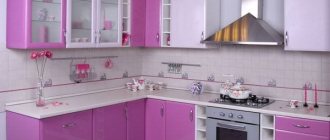Temperature changes, steam, grease splashes - this is just a small list of “problems” that kitchen furniture faces. It is obvious that not every material of painted facades (regardless of the type of dye used for painting) will withstand such harsh conditions of use. The massif quickly loses its shape and dries out. Metal surfaces require constant maintenance. MDF is considered optimal for purchase, characterized by a low price and high performance properties of the front panels of the headset.
Advantages of kitchen facades made of MDF
The main quality of furniture made from such material is its environmental friendliness. When heated, it does not release toxins or unpleasant odors that can harm human health. The specific composition of fiberboards protects the headset panels from rotting. Resistant to pathogens and fungi, they provide all the necessary conditions to maintain room hygiene.
Among the important operational properties of MDF facades are the following:
- increased strength;
- low degree of wear;
- environmental safety;
- resistance to temperature changes;
- resistance to moisture.
They can serve up to 20 years, maintaining their shape, quality and aesthetics. The price of furniture panels made of fibreboard is significantly lower than for analogues made of wood. Moreover, the latter indicator does not in any way affect the design restrictions. Taking MDF as a basis, you can implement a variety of solutions in kitchen interior design (glossy, matte effect, metallic, imitation wood, stone, etc., etc.).
Corner models
Calculation of the thickness of facades for a corner model kitchen is carried out by professional furniture makers. The dimensions of the structures in question vary, depending on their type. Despite this, corner products must be combined with straight cabinets in thickness and height.
Next, let's take a look at the features of mounted models:
Corner curtain walls are often used to store various kitchen utensils (spoons, forks, spatulas). Such models may have one or more doors, although there are models made on the principle of shelves.
Floor facades for the kitchen differ in the following parameters:
Floor corner facades are installed after fixing the top element. They should be located symmetrically to the upper cabinets.
When choosing corner and regular facades for the kitchen, pay special attention to their overall dimensions. These products must be correctly positioned in the room according to a pre-thought-out plan. All models must correspond to the existing design of the room and be correctly positioned relative to each other.
tiggo 7 pro rear door seal
Source
How does MDF differ from chipboard and solid wood?
Compared to particle board, MDF provides opportunities for the manufacture of facades of original shapes (convex/concave). The chipboard surface is a smooth film with a textured pattern. Furniture made from medium-density fiberboard is the base, which, along with PVC and paper-resin film, can be finished with plastic, veneer, and coated with paint. Yes, it is more expensive than front panels made of chipboard. But at the same time it is distinguished by higher quality and safety of use.
Unlike wood, facades with a fiberboard base are resistant to UV radiation. They do not require complex care. It is enough just to wipe the surfaces from time to time with a soft cloth soaked in a mild soap solution. Yes, they don't look so solid. However, with modern finishing and decorating technologies, you will not have any problems in realizing any design idea.
Areas of application depending on size
HDF boards are used in various fields.
- Furniture manufacturing. Most often they are used for drawers and back walls of high-quality furniture: cabinet or upholstered.
- They make excellent interior doors for offices, homes, cottages, cafes, and so on.
- Due to their high strength and reliability, the panels make excellent partitions. Their dimensions make it possible to build them at high speed.
- Interior work. The small thickness of the slabs allows you to save more usable space in the room. At the same time, it is possible to mount them not only on walls, but also on the ceiling, which significantly expands the list of areas of their application. They can be used as a backing for laminate flooring. The dimensions of the slabs help increase the speed of work.
- Kitchen aprons. Using various methods, patterns are applied to the slabs, and they make an excellent replacement for tiles. A reasonable price and no seams are a big plus in kitchen finishing. You can use non-standard sizes, while reducing material consumption.
- Decor. Grilles are made from these plates to hide ventilation holes and picture frames. They also make excellent screens that cover heating radiators from prying eyes; holes are cut into them for free passage of air.
- Finishing. Light weight and high reliability make it possible to use this material for upholstery of car interiors and passenger cars.
What should be the facades for a kitchen made of MDF - selection criteria
Fiberboards are manufactured in accordance with GOST 20400-80. In accordance with it, front panels with a headset made of such material are allowed:
- texture direction distortion up to 5mm;
- the presence of subtle risks under the film up to 8mm;
- “shagreen” with a protrusion on the front panel of the headset of no more than 0.05 mm;
- the presence of disguised chips, technological holes on the back side of the facade with a diameter of up to 6 mm (no more than 3 per 0.3 m2);
- microspots and small stripes on the surface of the film with a metallic effect.
The presented deviations are not an indicator of the low quality of the goods sold. The list of unacceptable defects includes film wrinkles, scratches, milling defects (chips, ribbing, waves on the edge). You should abandon the idea of buying a set made of MDF immediately if you find glue residues on its surface or peeling of the coating.
When choosing facades for the kitchen, you should take into account the emission class. Front panels marked E1 are optimal for living spaces. When heated, they do not emit a toxic substance - formaldehyde. Do you want your furniture to last a long time? Pay attention to its edges (they should be trimmed with aluminum or melamine plastic). Height-adjustable legs will not only allow you to install the set horizontally, but also prevent contact of its lower part with moisture when water leaks or when washing the floor.
Safety classification
We have already mentioned that there are no MDF boards that are completely safe for health; during their production, synthetic urea-formaldehyde resins are used in quantities of up to 120 kg/m3 and a hardener of up to 5 kg per cubic meter. All of them release formaldehyde into the air. Each country has its own requirements for the amount of harmful compounds; the permissible parameters are often influenced by the industrial lobby. We have three classes of formaldehyde emission: E0.5, E1, E2. The first ones are the safest, the third ones are prohibited for use in residential premises. But you need to know that physical strength is inversely proportional to the safety class. The more glue, the stronger the board, but the more formaldehyde is released.
Advantages and classification of MDF
Options for finishing kitchen facades made of MDF
The basis of the front panels of kitchen sets is fibreboard. As for their coating, it can be different: enamel, plastic, veneer, PVC film. Acting both as protection and as decoration of panels, all these materials have their advantages and disadvantages. We suggest studying each of them in more detail.
Facades finished with PVC film
Characterized by financial accessibility. The film of such sets can be painted in any tone of the RAL palette, different patterns and textures can be applied to it (see photo). Do you want her to not lose her beauty? Place the kitchen unit away from direct sunlight. To avoid the risk of damaging the coating, its surface should be wiped with a soft sponge using non-abrasive types of detergent.
Facades with decorative enamel coating
They are distinguished by a wealth of color and design solutions. Among their advantageous characteristics are heat resistance, resistance to moisture and odor absorption, and ease of maintenance. This type of furniture facades belongs to the most expensive category. Also among its disadvantages is vulnerability to mechanical damage (scratches, cracks, chips).
Plastic facades
Shows long service life. By choosing this type of front panels, you will appreciate their chemical resistance, hygiene, and ability to retain beneficial qualities even at a humidity of 80%. At the same time, be prepared for the fact that the inside of the facades will be white. The surface of the furniture will have to be wiped after each cooking (especially if it is glossy).
Veneer-clad facades
Provide maximum resemblance to natural wood. Their advantages include environmental friendliness, unchanged geometry, maintainability (small scratches and other damage are sanded, and the surface is restored using varnish). The disadvantage of this finishing material is the limited design. Not allowing for a paint option, it becomes duller over time. Under the influence of UV radiation, the colors of the decorative coating may change.
Design options for painted MDF facades
Different finishing methods make the design range of kitchens with a fibreboard base even wider. Just look at the decorative patina treatment of the front panels of the headset! The facade covering is artificially aged, and then framed with a golden or silver border along the relief elements. Through this effect, new furniture acquires the features of a noble antique. It perfectly complements the classics, as well as rooms decorated in Baroque or Provence style.
Painted facades are decorated with various decorative elements. These can be miniature frescoes, fancy ornaments, paintings. A current solution in kitchen design is photo printing. The use of such technologies allows you to make the front panels of the headset bright and original. And they, in turn, will fit perfectly into modern, high-tech and other trendy styles of room design.
Kitchen facades with 3D milling look unusual. Possessing a relief surface, they are covered with different patterns - from intertwined lines to flames and tree bark. With the help of such front panels, the headset can easily zone the room and visually eliminate its shortcomings. Moreover, they are easily combined with most materials and are suitable for integration into any stylistic solution of the kitchen and home.
Panel color
The work area can be decorated in the same color as the countertop. This method is successful if a popular design is being made - a single work area. A single color will visually separate the cooking area.
The color of the apron should not be provocative, because you will have to look at it often and for many years, but it should not be dull and dull.
You need to be very careful with gray color. It is beautiful and attracts attention, but not in the kitchen. A room decorated in this tone will be gloomy, but if you use them with this shade, but with splashes of yellow, gold, they will become a stabilizer.
Red and cherry shades are trending today. Popular green, natural wood, brown colors. According to designers, the colors of scarlet maple leaves, turquoise, and azure look beautiful in the interior. Shades in the Provence style, white gloss, and coffee with milk are in demand.
In the design of the dining room
When choosing the size of the apron for the kitchen, you need to take into account that it should extend a few centimeters beyond the top and bottom edges of the cabinets.
There is no such color that would be ideal for all kitchen sets and designs. His choice depends on personal preferences and the furniture used. Some choose to have its color match the main tone of the walls.
However, these colors can only match in two versions:
- If the wall where the furniture is installed is different in tone from the others.
- If you need to create a neutral environment.
Most designers agree that the color should be in harmony with the furniture, and it can be in the same color range or be contrasting. For a white model, a contrasting color is selected. After all, the white color itself is very boring, but with a bright combination it will sparkle in a new way. It would be good if the range of the apron was supported by accessories.
The color of the apron should not be provocative
It is more difficult to choose a panel if the furniture is of a certain color. Then the apron should match the color of the headset.
Fashionable combinations:
- light green and purple are unusual colors that look beautiful in tandem;
- yellow and green - a combination that suits different styles;
- white and red - can be used in small kitchens;
- white and dark gray - suitable for rooms of various sizes;
- rich pink and black – will add individuality and bright accents;
- bed shades and bright prints on the apron.
Such models can be thematic - with drawings and images. Images of fruits and vegetables are appropriate for the kitchen. But there may be other images on the panel.
The work area can be decorated in the same color as the tabletop
How to care for furniture facades made of MDF?
The service life of kitchen units depends on the strict adherence to the manufacturer’s recommendations:
- Use soft, lint-free cloths when cleaning the panels. They will not leave soap stains on the gloss, scratches after wiping, or removing dirt from the headset's coating.
- Avoid cleaning furniture surfaces with aggressive detergents. They can change the color of the coating and lead to deformation of the finishing material.
- Do not use polish when caring for facades. It attracts dust, making it difficult to clean furniture from dirt.
- Wipe the headset panels dry immediately after cleaning. If the coating is not sealed, moisture will penetrate inside and lead to swelling and changes in the geometry of the product.
For reference: the best way to deal with stubborn stains is to prevent their occurrence. In order not to spend a lot of time dealing with old stains, it is enough to wipe MDF facades after each use.
Dimensions
The wide variety of MDF panels has led to their widespread use in construction. Panels with appropriate dimensions are produced to suit the various needs of the construction industry. The dimensions and weight of the slabs are unified and regulated by technical production standards.
For wall cladding, wall panels are produced with dimensions of 2.62 meters in length. A number of manufacturers offer panels of 2.8 meters and 2.44 meters in length. The width corresponds to the type from P-1 to P-5.
| P-1 | 100 mm |
| P-2 | 125 mm |
| P-3 | 150 mm |
| P-4 | 175 mm |
| P-5 | 250 mm |
MDF boards are available in lengths and widths of 1.5 meters x 0.1-0.9 meters. The size of the slab depends on the texture of the surface - embossed, perforated and panels with imitation of natural stone reach sizes of 2.8 by 2.07 meters. Square panels for decorative panels have other sizes - from 29x29 cm to 95x95 cm. The thickness of laminated and painted panels varies from 3 mm to 30 mm.
The weight of the panel depends on the size, presence of veneer or relief. To get an idea of the average weight of this finishing material, you should focus on a weight of 16 kg for a panel with dimensions of 2.8 x 2.05 x 0.003 meters and a weight of 142 kg for dimensions of 2.8 x 2.05 x 0.028 meters. For the ceiling, thinner and lighter products are used; for walls, panels with a high coefficient of strength and resistance to mechanical stress are used. If you need to create sound insulation using MDF finishing, you need to select the maximum thickness of the slab. Of course, the weight of such a structure, if the height of the room is large, will be significant.
Veneer and relief increase this indicator. Perforation, on the contrary, reduces the weight of the structure. For small surfaces, select panels or slabs of smaller sizes, since cuts will disrupt the decorative finish and create difficulties in sealing seams. It is better to decorate large premises with large-sized slabs and panels.
Installation methods
Installation of panels does not require special skills. Installation conditions depend only on the method of its implementation.
On the frame
The frame method is used for large uneven walls; in wet rooms, galvanized guides should be chosen. This method allows for additional insulation and soundproofing of the room.
Frame mounting is used for uneven walls.
On glue
Installation using glue is carried out in rooms where space needs to be preserved. It is first necessary to level the surface, remove roughness, and seal cracks. After preparation, the wall is treated with a primer. Then glue is applied pointwise to the back side of the tile.
The panel with the composition is placed on the wall and held for several seconds, pressed tightly to the surface.
A little “furniture” mathematics - we do the calculations correctly
Now let's start calculating the overall dimensions of the facades.
The general principle of calculation is simple: the width/height of the facade must be less than the width/height of the body, therefore, the technological gap must be subtracted from any width/height of the body:
The gap can be 1-2 mm on each side, respectively 2-4 mm - the overall gap size.
It would seem that everything is simple, but still there are some nuances for some modules.
Keep in mind that for each module (especially for MDF fronts, since they cannot be adjusted) it is better to do separate calculations - this way you will avoid irreparable errors.
Now let's look at these nuances using the example of a 700x400 mm module, with a total gap of 3 mm.
Nuance 1. How to calculate the width of the facade for a building with two hinged doors?
In this case, an additional 3 mm must be subtracted from the width of the cabinet for the gap between the two hinged doors. You will get the following calculation for one door:
Nuance 2. How to calculate the width of the facade for a building adjacent to the wall?
If the cabinet is adjacent to a wall, then from the width of the cabinet you need to subtract 3 mm (for the gap at the wall) and 1.5 mm for the gap with the facade with the adjacent door. We count like this: 400–3 mm-1.5 mm = 395.5 mm.
Nuance 3. How to calculate the size of the facade for the lower body located under the countertop?
If the countertop has a drip tray, then the gap between it and the upper edge of the facade should be 4-5 mm. If a drip tray is not provided, then the gap can be made 3 mm.
Nuance 4. How to calculate the height of the facade located under/above the decorative cornice?
Here we subtract 3 mm from the height of the body for the connection to the upper cornice. If there is also a lower cornice, then subtract another 3 mm (6 mm in total).
Nuance 5. How to calculate the dimensions of the fronts for drawers?
If there are several identical drawers in one case, then the height of the linings can be calculated using the following formula:
If the body with drawers is located on the floor with a tabletop, then we take into account the additional gap in the calculation:
Let's give an example: if the height of the case is 860 mm, it has 4 drawers, and the case is located under the countertop, then we get the following calculation:
If it is assumed that the drawers have different heights, then the calculation must take into account the height of each drawer, the number of drawers in the body and the gap.
To calculate the width of box fronts, the same principles are used as for doors.
Source
Choose dimensions - standard or non-standard
Our company offers several options for planning a kitchen set. You can buy a finished product in a standard size or place an order for individual production. The listed categories differ not only in size. Different methods also affect the price of the product and the lead time of the order. Let's look at their features in more detail.
Our clients receive a double advantage - they have the opportunity to order furniture according to a standard design or order a set according to specified height and width parameters.
Template dimensions of facades
Non-standard models require reconfiguration of equipment, which, in turn, increases labor costs and time. Therefore, template kitchens have more favorable prices.
Manufacturers use three key sizes:
The size chart is discussed individually. For example, instead of the usual 713 mm fronts, the company can offer products with a height of 716 mm.
We guarantee exact dimensions regardless of the material - wood, chipboard, MDF or frame profile. This allows you to ensure the correct appearance of the cabinets and the functionality of the doors.
Standard façade sizes
| Doors are solid | Showcases | Drawers and cabinets | |||
| Height | Width | Height | Width | Height | Width |
| 396 | 496 | 496 | 496 | 140 | 296 |
| 396 | 596 | 596 | 596 | 140 | 346 |
| 570 | 296 | 570 | 296 | 140 | 396 |
| 570 | 346 | 570 | 346 | 140 | 446 |
| 570 | 396 | 570 | 396 | 140 | 496 |
| 570 | 446 | 570 | 446 | 140 | 596 |
| 570 | 496 | 570 | 496 | 283 | 296 |
| 570 | 596 | 570 | 596 | 283 | 346 |
| 713 | 296 | 713 | 296 | 283 | 396 |
| 713 | 346 | 713 | 346 | 283 | 446 |
| 713 | 396 | 713 | 396 | 283 | 496 |
| 713 | 446 | 713 | 446 | 283 | 596 |
| 713 | 496 | 713 | 496 | ||
| 713 | 596 | 713 | 596 | 110 | 596 |
| 900 | 296 | 900 | 296 | ||
| 900 | 346 | 900 | 346 | ||
| 900 | 396 | 900 | 396 | ||
| 900 | 446 | 900 | 446 | ||
| 900 | 496 | 900 | 496 | ||
| 920 | 296 | 920 | 296 | ||
| 920 | 346 | 920 | 346 | ||
| 920 | 396 | 920 | 396 | ||
| 920 | 446 | 920 | 446 | ||
| 920 | 496 | 920 | 496 | ||
Furniture calculations - how not to make mistakes
Designing kitchen furniture is not an easy procedure. We will try to analyze the basic principles of calculation in as much detail as possible. There is an unspoken rule for measuring the dimensions of a facade - its parameters (height and width) should not exceed those of the building. Therefore, using the given values it is very easy to find the size of the technological gap. It is enough to subtract the corresponding value of the façade from the height or width of the building.
A gap of one to two millimeters on each side is allowed. The total value should not exceed 4 mm. But even here there are some peculiarities. For example, MDF fronts cannot be adjusted. Manufacturers must make separate calculations. Otherwise, the kitchen furniture will be manufactured with large deviations in size.
Let's take a closer look at calculating the dimensions of the facade. Let's assume that the module width is 400m and height is 700mm. The size of the technological gap is 3 mm.
Example 1. Calculate the width of the facade. The case has two hinged doors.
We subtract from the width of the case not 3, but 6 mm. In this case, we take into account the additional gap between the hinged doors. The result obtained must be divided by 2. Ultimately, we get 197 mm for each door.
Example 2. Determine the width of the façade for the building. The furniture is adjacent to the wall of the room. We use similar module parameters. From the width value (400 mm) we subtract a gap of 3 mm, as well as an additional distance between the facade and the adjacent door (1.5 mm). We get 395.5 mm.
Example 3. This nuance is suitable for measuring the size of the facade in the lower building. Please note that it is located under the countertop. The accuracy of the calculation depends on the presence of a drip tray. If you want an additional recess for water, then the gap from the collector and the upper edge of the facade should be in the range of 4 to 5 mm. Without such a device, the optimal distance is 3 mm.
Example 4. Finally, let's calculate the height of the facade. Let's assume that the client chose a cornice as decoration. If the housing is adjacent to the upper projection, a gap of 3 mm must be subtracted from the height. If there is a lower cornice, we also reduce the value by 3 mm.
Designing on your own can be a lot of hassle. You may spend many weeks or even months developing a plan. However, the end result, as a rule, is radically different from the idea. In addition, the selected parameters may be incorrect. Trust the specialists and order facade replacement from our company. Experienced designers will take into account all wishes and offer the best solution.
Source
Step-by-step instruction
Installation of sheets is glue-based and does not require much time. Cladding walls onto a frame is a more labor-intensive process, but even an inexperienced craftsman can handle it by following simple recommendations.
Preparatory activities
Before installation on the frame, a special structure must be installed. The lathing is made of a metal profile or wooden beam (side length 30 mm and humidity no more than 15%). Before installation, the wood is treated with a bioprotective impregnation.
To carry out the work you will need the following tools: tape measure, level, electric jigsaw or hacksaw, screwdriver, hammer or stapler.
To carry out the work you will need an electric jigsaw.
Installation of guides depends on the location of the panels. In the case of vertical installation, the sheathing elements are attached horizontally to the wall, i.e. perpendicular to the canvas. In other orientations, the installation is carried out in reverse.
Execution of work
Work order.
- Measuring and marking the wall (distance between guides 50-60 cm).
- Attaching the profile to the surface. The first rail is installed at the junction of 2 walls. It is attached to a concrete or brick surface using dowels, and to a wooden surface with self-tapping screws.
- Between the frame elements, additional wall insulation is made, for example, mineral wool is laid.
- The starting panel is mounted in a corner and secured with self-tapping screws to the guide. On the opposite side, clamps are inserted into the groove at the intersection with the slats and secured with nails or staples.
- The tenon of the next lining is driven into the groove of the previous one and fixed with clamps.
- The last sheet is cut so that it fits freely into the groove of the previous one and there is a gap of 5 mm to the wall. Complete the fixation with a self-tapping screw.
Technology and production stages
Fiberboard production is an improved process for making chipboard or fiberboard, although MDF boards differ in strength. The process of manufacturing fibreboards includes several interrelated stages:
1.Preparation of raw materials
The basis of the material is small wood shavings, which are obtained from logs cleared of bark, which are subsequently chopped into chips. Sometimes shavings can be obtained by grinding waste from the wood processing industry. Next, the chips go through the stage of cleaning from dirt, sand, and foreign objects. The resulting workpieces are treated with steam under high pressure, after which they are transferred to rotating disks. At this stage, the wood fiber is ground so finely that it resembles felt. Next, the material is thoroughly dried.
Prepared wood logs for subsequent processing
Wood chips
Processing wood chips into wood flour
Wood flour formation
2. Gluing
The resulting wood fibers are held together by natural resins that are released from the wood when heated. Also at this stage, a mixture of binders is added, including urea-formaldehyde resins and paraffin. The resulting homogeneous mass is dried under the influence of temperature. Next, air is removed from it using cyclones.
3. Formation of layers and pressing
The glued and dried fiber is leveled on a special forming machine under the influence of forming rollers. Next comes weighing on scales and pre-pressing. Then the slab goes to the main press. As a result, the finished material is formed - MDF. Next, the tape is cut into specific sizes with a dividing saw and cooled for 30 minutes.
4. Sanding
Finished MDF panels are sanded. This is necessary to even out the thickness, make the surface smooth, and remove possible defects. At this stage, the production process of MDF panels is completed. In this form, the material can be sent to the consumer.
MDF board without decorative coating
5. Decorative finishing
To give MDF panels decorative qualities, they are subjected to finishing, which can include painting, lamination or veneering.
Each stage of production occurs under the supervision of qualified specialists. At the end of the process, the batch is tested in the laboratory for many indicators: moisture resistance, density, strength, roughness. It is mandatory to check for formaldehyde content.
Flaws
- Highly flammable. MDF ignites quickly when in contact with an open flame. In addition, the material may ignite upon prolonged contact with hot objects. Even faulty wiring next to MDF furniture can cause an ignition.
- Low resistance to mechanical damage. Despite the high density of the material, particle boards can be damaged if a heavy object falls or is hit.
- The need for additional drilling of holes for fasteners. Due to the hardness of the material, it is impossible to drive a nail or screw a screw into it; you must first drill the necessary holes for subsequent connection of the parts.
- Dust. During processing of MDF, a huge amount of fine dust is generated, so it becomes necessary to use a respirator to prevent small particles from entering the respiratory tract.
- Price. Particle boards are highly expensive compared to other materials - chipboard, fiberboard. To a greater extent, this is due to the fact that the production of this material has not been established in our country.
Legend
The consumer should obtain the maximum amount of information directly from the designation of the slabs. State regulations require mandatory indication of information about the brand, quality group, grade, linear parameters and standard for a specific type of slab. All data is printed on the reverse side of the sheet. Additionally, consumers can demand a quality certificate from the manufacturer, but such rights are given only to wholesale buyers.
Brands and varieties
conclusions
Other derivatives of the described varieties are determined independently; for example, an MDF tabletop can have individual dimensions that are not subject to any standard. Bent MDF boards are similar; their size is often determined by the size of the cell on which it will be attached.
Often the depth is 70-450 mm, depending on what MDF angles were used, chord sizes range from 250 to 1200 mm. The height does not exceed 2200 mm.
The dimensions of the boards and MDF trim are almost always unchanged in terms of length, only the width changes; usually options up to 700 mm are produced. MDF lining has standard dimensions of 2600x200x7 mm.
History of origin
MDF was first used in America in the 60s of the last century. This material appeared as a result of improvements in the fiberboard production process and was called Medium Density Fiberboard, which translated means medium-density fiberboard. The expensive and hazardous “wet” process for making fiberboard has been replaced by dry pressing of shredded wood chips. In the USSR, MDF production was not established. In the CIS countries, the production of this unique material was mastered in 1997. Today, China is the world leader in the production of MDF boards.

