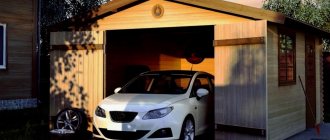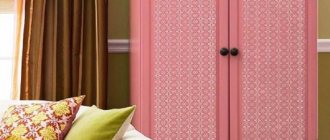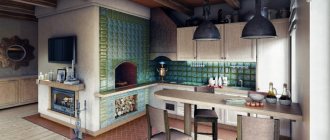Roofs of houses with an attic are no longer a new product on the construction market, but even today they are very popular. What is an attic? This is an attic-type room suitable for living; it is usually located under the very roof of the house. The roof in such houses is also unusual; it is called “mansard”, and its design is carried out according to a special project.
Roof of a house with attic and balcony
Roof of a house with attic
A little history
Mansard roofs and attics of this type have been used for quite a long time, since about the 17th century. The founders of such construction were craftsmen from a number of European countries. In those days, European cities were developing at an accelerated pace; living in large houses, and even just apartments, was expensive and unaffordable for many. This prompted the idea of creating similar structures by Francois Mansart, in his honor they bear their name to this day. Most often, such housing was used for poor guests.
Roof of a private house with an attic
Mansard roof of a house
In Russia, the fashion for building houses with an attic came in the 18th century, and similar construction began in St. Petersburg. For a long time, housing of this type was used by bohemians, poor students, and low-ranking officials.
Tiled roof with attic
Where does the project begin?
The construction of a high-quality mansard roof can almost completely replace the construction of an additional floor, which has a significant impact on the financial side of the issue. At the very beginning of construction, it is important to create a competent roof design that reflects all the important issues.
What to consider? First of all, this is the amount of space used. Here, much will depend on the existing foundation and finishing materials. It is important to calculate everything down to the smallest detail. You should also take into account possible precipitation and wind load.
House with an attic
House with attic floor
Advantages of houses with an attic
By creating a competent roof design with an attic, you can get additional living space in your home. Depending on your wishes, you can use the additional room to create a children’s playroom, library, study or sports room. It is important to think through the design of the future premises, as well as its purpose, in advance. Also, depending on the location and lighting, you can create a winter garden or greenhouse. In addition, the main advantages of private houses with an attic include:
- Beautiful appearance of the overall building.
- Additional living space.
An attic can be added to an existing house, thereby increasing its area.
Unusual roof shape with attic
Attic interior
It is believed that the attic is the warmest room in the house (air has the physical properties to rise), so you can install a children's room here.
A warm attic space helps to increase the heat saving coefficient in the rooms located below.
The most important advantage is the minimum costs if you initially include roofs and an attic space in the project. To create it, you do not need load-bearing walls, a foundation, just frame beams, and in addition, a well-thought-out insulation system.
Roof of a brick house with an attic
Roof of a cottage with attic
Children's room
A popular use for the attic floor is arranging a nursery. There are at least two main positive points:
- no need to pull communications (except for electrical wiring);
- a large area will accommodate all the necessary areas: for sleeping, studying, playing, storing.
The only nuance that requires attention: the stairs. If a child is not yet 5-6 years old, it is not advisable for him to go up and down on his own several times a day. Therefore, parents will either have to constantly be near the child, or postpone moving the nursery to a later time.
Older children, on the contrary, will appreciate personal space away from their parents: therefore, if there are teenagers in the family, invite them to take up the space under the roof and develop the design themselves.
Find out more about decorating an attic room from our article.
Existing types
What distinguishes a house with an attic from a conventional roof is the presence of additional rafters, high insulation, vapor and waterproofing.
Single-pitch
This is the simplest type of roofing. There is only one full wall in the room. It is recommended to tilt at an angle of 35 to 45 degrees. If the angle is reduced, problems with snow retention may arise, which will require additional work to strengthen the load-bearing supports. The main advantages of this type of roof are its relatively inexpensive cost and ease of installation.
In practice, houses with a pitched roof are built quite rarely. With the installation of a pitched roof, it becomes possible to install a small attic near the attic itself.
Gable roof with attic
This type of roof allows you to create the maximum amount of usable space. When designing houses, this type is used most often. It looks like two stingrays looking in opposite directions.
Mansard roof of a small house
Hip and half-hip roofs
All this can be attributed to subtypes of hipped roofs. Outwardly it has a rather advantageous and beautiful appearance, so in practice they are often used. This design is considered the most complex, since its use significantly increases the living space.
Broken
It is a subspecies of a gable roof. This type is most often used for small buildings, while the owners have at their disposal a living space slightly less than on the ground floor. An attic with a sloping roof is one of the popular options, since this form allows you to develop a large usable area. Another advantage of this type is the light weight of the structure.
Roof window with attic
Conical, dome and pyramidal roof
Most often, rounded outlines are used in the construction; the attic in these cases is quite problematic to build.
Balcony in the attic
Is it necessary or not? Many people ask this question, but the answer is not clear-cut. Of course, a balcony can offer a beautiful view that you can enjoy in the mornings and evenings with a cup of aromatic tea, but building a balcony for an attic is not a cheap pleasure. And you need to think about this at the design stage.
It is common to use built-in balconies, but you can also consider a suspended balcony. The modern market offers many varieties of dormer windows; they will allow you to install a balcony inside the roof slope. Dormer windows of this type are made of two sashes. Access to the balcony is provided when they are opened simultaneously, and ventilation is possible in one position.
Original design of the mansard roof of the house
Slate roof with attic
Cabinet
A good solution in the design of the attic floor is the location of the work area. It is convenient if one of the family members constantly has to work at home and requires personal space. The attic is remote from the main rooms in a private house, so peace and quiet are ensured here. You can calmly sit with a laptop or work with papers, even if the whole family is at home.
A classic set of furniture: table, chair, cabinets, racks or shelves. We recommend adding a comfortable sofa, lounger or chair to this so that you can take breaks and change the environment while working.
Be sure to take into account high-quality lighting for your desktop: place it under a window, hang a lamp on top, and install a rotating, adjustable lamp on the table. If the window location is supposed to be on the side, it should be on the left for right-handers and on the right for left-handers.
Place shelves or racks along straight walls. You can also arrange niches. They store books, working documents, souvenirs, and photo frames. A sofa, lounger or rocking chair is placed not far from them. A fireplace or its imitation will help complement the composition. This combination will look especially attractive in a chalet style.
The walls are covered with clapboard up to a level of 1-1.2 m; above that, wallpaper is glued or painted. Or they decorate it with wood up to the ceiling.
Additional ideas for a spacious office:
- an exercise bike or treadmill to take exercise breaks;
- hammock instead of a sofa;
- minibar with bar counter.
In the photo, the attic is reserved for an office and bedroom
Selection of materials
The choice of materials largely depends on the project itself, as well as what type of roof will be made. Experts believe that it is best to use wood materials for a sloping roof; the design of the interior decoration is as important as a beautiful appearance. Thus, the design itself will be more lightweight and at the same time reliable. It is customary to use brackets for roof installation.
Even before installing the structure, the materials must be treated with an antiseptic, which will provide reliable protection against moisture, dampness and ensure the durability of the roof for many years. When producing interior decoration, you can use wooden lining and even ordinary plywood.
Mansard gable roof
Roof with attic in modern design
Thermal insulation of the structure
As a rule, the attic is an unheated room in the house, but at the same time the temperature here is the highest, how is this achieved? Of course, due to the fact that the attic roof was installed correctly and insulated. Usually, if a heating system is not installed in a given room, it is used mainly in the warm season. Residential buildings must have a heating system if they plan to live in the cold winter season.
Three-story house with a mansard roof
In Russia, for thermal insulation of the roof of a house, you need to use mineral slabs with a thickness of at least 200 mm. Space must be left between the roof and the insulating layer to allow natural ventilation to occur. In addition, at the project stage, the calculation of vapor and waterproofing is provided.
It is advisable to insulate the roof a year after the construction of the attic. Such a delay is desirable, since wooden structures will dry out, and in this process the released moisture can be absorbed into the insulated materials. The next step will be the installation of skylights. They must be installed before finishing work begins, since access to fresh air will be required.
Villa with mansard roof
Restroom
The design of an attic floor does not always involve limiting a specific function, such as sleeping or working. There may be a lounge area where you can read, play a console, watch movies, or receive guests.
Execution options:
- Home cinema. Hang the projector with the screen, throw some comfortable pillows or a few bean bags on the floor. Don’t forget about thick blackouts on the windows so that nothing interferes with watching movies or cartoons.
- Studio. For a family of musicians, this is a room with instruments and microphones. Artists - with canvases and paints. The studio contains everything that is useful for your hobby: a sewing machine with fabrics, a pottery wheel, woodworking tools, etc.
- Gaming. Install a large TV with a console, a table with seats for board games, billiards, and slot machines. For children - an area with their toys. For boys - a railway, car parking, a swimming pool with fish. For girls - a doll house, a toy kitchen, and a beauty salon. Children will be delighted with the various pools with balls, trampolines, wall bars, slides, hammocks, and stylish huts.
- Winter Garden. Do you love plants? Create a green jungle in your attic! Between the flower tubs you can put a sofa, hang a hammock or an armchair - the family will enjoy lying here with a book, playing a game or just chatting over a cup of tea. This room looks very fresh.
The room can be divided into several zones - combining, for example, a cinema with a playroom.
Selection and roofing
For the roofs of private houses, almost any material can be used as a covering. The choice depends on the personal preferences of the home owners, which are based on the overall design of the building, as well as the financial side of the issue, which is also of no small importance. So, for one-story houses with an attic, a seam roof is perfect. Metal tiles and corrugated sheets will look great on two-story houses. Natural (ceramic) or polymer-sand tiles will become a real decoration of any home.
Mansard roof of a country house
In fact, there are quite a lot of materials for roofing and the choice is always up to the owner of the house; a specialist can only express wishes in the form of advice.
In conclusion, I would like to say that you can even build an attic roof with your own hands, but it is labor-intensive and if the person - the future owner of the house - is far from construction, then it is better to contact a specialized company, where specialists will calculate everything and bring it to life with minimal financial costs at a high quality of construction work. A gable roof with an attic will not only be a wonderful decoration for the house, but will also increase its usable living space.
"Green" roof of a house with an attic
Construction requirements
Any construction begins with the preparation of a project, which takes into account all the requirements of existing regulatory documents. The attic is no exception. When planning it, you should adhere to the provisions specified in SNiP 2.08.01-89, SNiP 21-01-97, SNiP 23-05-95, namely:
- it is necessary to maintain the minimum ceiling height at different slopes;
- take into account the provisions for the distribution of living space, the established minimum values for the area of rooms;
- arrangement of a flight of stairs;
- strict compliance with fire safety standards and regulations;
- ensuring natural light in the room;
- safe wiring of all communications connecting the attic space with the rest of the house;
- compliance with safety regulations when carrying out work.
When designing a new house, it is easy to take into account all the standards, but when renovating an existing residential structure, it is not always possible to create an under-roof space. This cannot be done if the foundation is not strong enough and cannot withstand additional loads, and also if for some reason it is not possible to make the ceiling height at the highest point at least 2.5 m.











