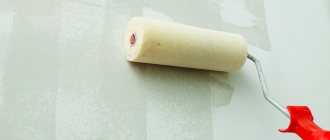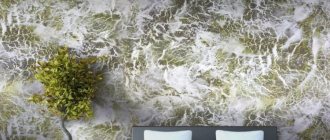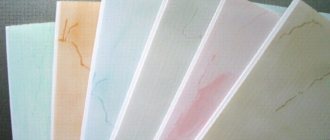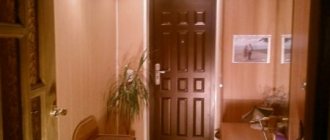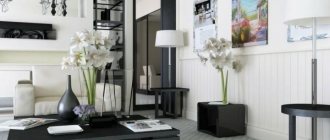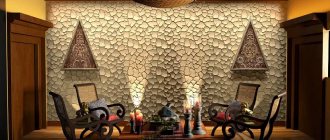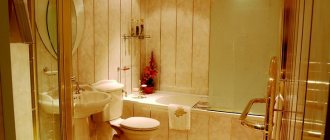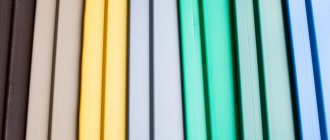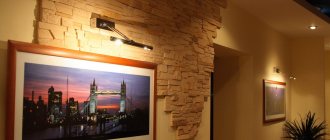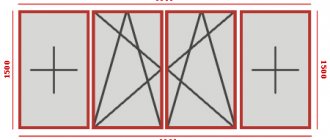Advantages of PVC panels
PVC panels for balconies are an excellent finishing material.
- They are not afraid of exposure to direct sunlight, humidity and temperature changes. The service life of such panels is at least 50 years, provided there are no mechanical damages.
- Decorative panels are easy to install and have a low cost.
- A wide range of colors allows you to realize any creative idea.
- The material is easy to wash and does not suffer from the use of household chemicals.
- PVC panels do not emit toxic substances.
Due to their consumer properties, the panels will be a good material even for an open balcony.
Why are plastic panels popular?
The material has a huge list of merits and privileges based on which consumers choose it. What is this?
It is easy to install. To work with PVC you do not need to have any special skills or abilities.
Light weight, another plus in installation. Due to the lightness and mobility of plastic sheets, they are easy to install, and a person without special physical training can handle them.
The financial component or simply the price. The material is cheap.
Durability. Plastic is a profitable investment; not only is it a cheap material, but it will last at least ten years, and this is a doubly profitable investment.
Attractive appearance - a well-kept balcony is always beautiful.
Environmental friendliness is an important component of today.
The variety of colors and textures also encourages people to choose plastic panels. You can choose any option at the customer’s request; it can ideally match the overall style of the apartment or ideally complement the design solution of the balcony itself.
It is easy to replace. At the same time, you can change local areas, this is profitable and practical. Families with small children or pets, where the risk of damage to the wall covering is quite high, will especially like this option.
Plastic panels can perfectly hide the necessary communications.
Ease of cleaning is another important point. Plastic panels can be cleaned by wet cleaning using detergents.
Plastic panels can improve the performance of a room in two ways at once - sound insulation and improvement of the thermal conditions in the room.
Disadvantages of PVC panels
When planning the design of a balcony, it is important to evaluate not only the pros, but also the disadvantages of the material.
- Balconies lined with PVC look more modest than those finished with decorative plaster, clapboard or laminate.
- The panels cannot withstand mechanical stress.
- PVC is a highly flammable building material.
Having weighed all the arguments, we can conclude that covering PVC balconies is a good way of finishing due to its low cost and ease of installation.
Requirements for different types of balconies
In this article we will look at several types of balconies - warm and cold. Warm balconies, as a rule, are fully glazed and insulated. But both glazed and open rooms can be cold.
Cold glazing with single glass with aluminum frames.
Each of them has its own rules for choosing building materials, since the operating conditions for these premises are completely different.
Requirements for materials on cold balconies
Open (unglazed) balconies are constantly exposed to weather conditions not only from the outside, but also from the inside.
Exterior finishing of the balcony with vinyl siding.
Therefore, the panels for them should be:
- wear-resistant;
- resistant to moisture;
- durable;
- have strong fastenings;
- resistant to temperature changes.
If the balcony is glazed but not insulated, the requirements remain the same. The only caveat is that when the room is used as a living room in the summer, the material should be as aesthetic as possible.
Plastic lining will withstand any changes on a cold balcony.
Requirements for materials on insulated balconies
Insulated balconies are most often used as functional rooms - bedrooms, dressing rooms, offices and flower beds.
Modern balcony decoration with MDF panels.
Residents of the apartment spend no less time here than in other rooms, and therefore finishing materials should be:
- aesthetically attractive;
- environmentally friendly;
- resistant to insects, fungi and bacteria;
- practical to care for.
Here you can choose options not only from PVC, but also from wood, decorative stone, etc.
Balcony finishing with decorative stone and laminate.
Of course, there are other nuances in choosing panels for a balcony. For example, if the renovation is planned on the sunny side, it is better to choose finishing options that do not fade in the sun. In windy areas, siding is a good option for exterior finishing.
The lining can be painted in any color.
Panel selection
When selecting materials, you should consider whether you plan to glaze the balcony.
Panels of any width are suitable for framed and insulated spaces.
In the absence of insulation, it is recommended to choose narrow elements. Such panels will better withstand sudden temperature changes.
When purchasing, you must inspect the panels. They should be elastic and hard with strong partitions.
If, when you press your fingers on the part, the partitions inside are deformed, then the panels were produced in violation of the technology. This negatively affects their service life.
Note!
- Sofa on the balcony: functions and advantages of a sofa on the balcony. Selecting a model, size and shape. DIY instructions (photo + video)
Brick balcony - modern projects and recommendations on how to decorate a balcony with brick (175 photos)
- Decorating a balcony with clapboards - detailed instructions on how to decorate a balcony quickly and beautifully (135 photos)
Panels should be purchased from the same batch, otherwise there may be a slight difference in the shade of the surface.
Considering the small size of the balcony, preference should be given to light-colored details; they will visually increase the area of the balcony.
Basic Rules
The balcony of 2022 must obey certain rules:
- Maximum use of light shades;
- Careful planning of the quantity and location of furniture;
- Functionality of all things.
An excellent option for illuminating a new room and creating coziness in the adjacent room would be panoramic glazing, and you can use curtains to block the prying eyes of neighbors from the house opposite.
Balcony finishing with PVC panels
In order to sheathe a balcony with PVC panels, you will need lathing. It can be made of metal or wood.
Calculation of material consumption is carried out as a result of careful measurements of the balcony. The number of panels is calculated taking into account the width of the individual elements. The required number of fasteners is also calculated.
The panels can also be attached to an adhesive base, but in this case it will be impossible to replace one damaged element. For this reason, it is more practical to make a crate.
Note!
Clothes dryer for the balcony - 105 photos of modern models and video instructions for their installation- Shelves on the balcony - practical ideas and detailed instructions on how to install and where best to place the shelves (115 photos)
Furniture for balconies - 125 photos and video descriptions of real examples of design of balconies and loggias
Start of renovation
But, before you start implementing all your grandiose plans, you need to:
- Disassemble the balcony, freeing it from everything that has accumulated there for years.
- Decide what functions the room will perform.
- Determine whether the balcony will be part of the room or remain an isolated area.
In any case, it is advisable to insulate the balcony. The open space can only be used on warm days, of which there are not many in most of Russia. To fully use the balcony, it will have to be additionally waterproofed and insulated.
Rough preparation
Before finishing work begins, it is necessary to clear the balcony space and inspect the walls.
Their surface must be cleaned of dirt, fungus, and build-up of mortar. Then the walls are coated with an antiseptic compound or a special primer.
This precaution will help prevent mold and insects from appearing under the panels.
Lighting and decor
2021 did not bring any special changes to the decoration of balconies. Hidden lamps, a minimum of decorative ornaments, and light curtains that do not take up much space and do not get underfoot are still in trend.
And even though there are not many new balcony designs, they all help create the most comfortable or practical room and use the extra meters in the most convenient way.
Frame installation
Experts recommend making a metal frame for balconies due to the special operating conditions.
Before starting work, you should check the walls with a level. The smoother their surface, the tighter the skin will subsequently fit.
Note!
Wardrobe on the balcony - features of the wardrobe on the balcony. Advantages and disadvantages. Varieties of cabinet models for balconies. Manufacturing and installation of a cabinet by hand (photo + video)- Window sill on the balcony - functions and advantages of a window sill on the balcony. Types of window sills. Choice of material. Methods of fastening and installation (photo + video)
Decorating a balcony with stone: 145 photos and video description of how to decorate a balcony in a stylish and beautiful way
You can insulate the walls and install electrical wiring if necessary.
Polystyrene foam or expanded polystyrene are well suited for insulation. They are not afraid of moisture and do not absorb it.
The slats can be mounted both horizontally and vertically. The fastening of the frame elements begins from the ceiling, while the planks are placed across the balcony.
They are fastened with dowels along the edges in increments of 40-50 cm.
On the surface of the walls, the distance between the sheathing parts does not change. You need to retreat about 3-5 cm from the floor surface.
The sheathing parts can be attached to wooden frames using self-tapping screws.
About the material
Although the consumer became acquainted with plastic relatively recently, the material was invented at the beginning of the last century. Moreover, the chemist who received the coveted formula did not at all strive to invent something similar. At that time he was working on a completely different project. PVC, like many other inventions that have become famous and have benefited man (take penicillin, for example), can be called the result of a random experiment.
Initially, plastic was heavy and had a porous surface. Such material was not suitable for finishing premises and could not compete with boards based on wood waste (chipboard, MDF). It required improvement, which is what the manufacturers rushed to do, having realized earlier than others that PVC was the future. They persistently strived for perfection, and finally, a fundamentally new technology was invented in Germany (the method of free foaming of PVC), which made polyvinyl chloride a leader in the finishing materials market (and not only). PVC panels have become lightweight, and their surface is smooth. The range of colors and textures began to quickly expand with new designs that imitate a variety of materials: elegant wood patterns, “speckles” and “stains” characteristic of stone, and the rough surface of brick. Panels made of polyvinyl chloride began to replace paint and wallpaper, lining, chipboard and fiberboard, and drywall. Competitors gradually lost ground, and PVC, due to its availability, won the market.
Paneling
The panels are attached to the sheathing using self-tapping screws or a construction stapler. Having aligned and secured the first part, the next one is inserted into the groove, and then secured to the sheathing. The groove connection must be tight and have no gaps.
The coal is covered with plastic elements specially designed for this purpose.
The ceiling is also attached to the lathing.
A utility knife or hacksaw is suitable for sawing panels.
Production methods
- Created through the press;
- Sandwich panels (consist of two PVC elements and insulation in the middle).
PVC (synthetic polymer) is used for manufacturing. The elements are environmentally friendly, have low weight, long service life, low price, aesthetic appearance, and are also easy to install.
Dimensions
- Lining (tenon-groove connection). Length up to 6000 mm, width varies in the range of 100-200 mm. The material is used for cladding ceilings and walls. To visually increase the height of the room, it is better to place plastic panels vertically when covering the walls.
- Wall sheets. Width: from 0.25 to 2.44 m. Length: 2.5-6 m. Plates are used for cladding any surfaces (vertical, horizontal). For repairing loggias, planks with a width of 0.25-.4 m are often chosen.
- Square tiles. Side dimensions: 0.3-1 m. Mainly used for ceilings. Using this material, you can create an unusual design, for example, create a mosaic or chess pattern (for this you should choose a specific color scheme).
Connection methods
- With seam. Visible seams can create the effect of increasing the height of the space;
- Seamless. Allows you to mount a perfectly flat surface.
Types of coating
- Thermal printing. Thermal film is used during creation. The print color is quite saturated. The top layer is formed using varnish to protect the design, as well as to give an effective shine to the surface.
- Lamination. The top layer of material is PVC film. There is a large palette of shades and textures (marble, metal, bamboo, leather, wood). Advantages: high strength, antistatic surface, reasonable price for products.
- Offset printing. After printing, a layer of varnish is applied in the printing house. The most popular design options are for stone texture (basalt, onyx, marble, malachite, etc.).
Finishing of openings
Designing a doorway is considered not the easiest step in renovating a balcony.
The opening should be completed as a last resort. When working, it is important to measure and cut the elements correctly, and you must also try to press them tightly together.
To decorate your balcony with high-quality panels, it is recommended to purchase special skirting boards and use them to close all the joints between the parts.
This way the entire space will be covered with panels. PVC balconies look very decent; the surface of the walls is easy to clean from dust and dirt.
Recommendations for covering a loggia
The loggia, although it is part of the living room, is classified as a cold room. When building houses, it is not insulated, and in most cases, it is not even glazed. The owner determines the purpose of these square meters independently. When making a decision about arranging a loggia into a full-fledged warm room, before covering it is necessary to solve the following problems:
- Choosing the purpose of the room . The work on arranging cold loggias differs significantly from finishing a warm room. Therefore, it is necessary to determine how the space will be used first. This could be a miniature office or a sports corner with a wall bars and an exercise machine, a continuation of the room with a remote heating system or a separate room for use only in the warm season, a cozy relaxation room or even a library.
An example of using a room Source sm-news.ru
- Choosing a method for sheathing a loggia. In the easy version, it is enough to determine the range of materials and finish the interior walls. In the case of a permanent warm room, you need to determine the degree of insulation. The fence is dismantled and replaced with a concrete wall for glazing. Foam concrete is often used. The material is durable, has good thermal properties and is not very heavy.
- Preparatory work . The floor slabs at the bottom and top of the loggia are being repaired and heavily insulated to organize the drainage of rain and melt water. Old windows and doors are being replaced. Strengthen the floor screed. The loggia is glazed.
- Insulation works . First, the front wall of the room is insulated, then the two side walls. Expanded polystyrene is often used; it not only provides insulation, but also ensures the impermeability of rainwater into the room. When using mineral wool, additional waterproofing will be required. It is not necessary to insulate the back wall; it will be covered without insulation. Install heating radiators or install heated floors.
Insulation with mineral wool Source oknamr.ru
- Electrical work . Carry on until the final plating. The wires are hidden at the stage of wall insulation. Sockets, switches and lighting lamps must be installed in places determined by the interior. The choice of seats is determined by the intended location of cabinets, tables and other furniture.
- Selection of sheathing material . The choice of cladding material will determine the cost of the entire event, the durability of the interior, as well as the degree of complexity of the work technology. There are many different options, each of which has its own advantages and disadvantages.
When you have decided on the purpose of the room, have carried out work to prepare the loggia for decorative cladding, insulated the surface of the walls, installed glazing and installed utility wiring, you can proceed directly to the cladding.
Let's consider various cladding options for covering the inside of a loggia, and evaluate their qualities in terms of complexity of implementation, durability of materials and budget component.
An example of connecting a loggia with a living space using glazing Source balkonobshivka.ru
Balcony floor
When decorating a balcony, repairs to the flooring are often necessary.
The most common option is wood flooring. The surface is made of laminated or shunted boards. Sometimes laying parquet is also practiced.
Wooden floors retain heat well and are an easy-to-work option.
Another common way to finish the floor on a balcony is to lay linoleum or PVC floor tiles. For this option, additional floor insulation is recommended.
It is less common to cover the floor with ceramic or porcelain tiles. The disadvantage of this coating is its weight.
In addition, you can make a self-leveling floor on the balcony using a special mixture based on cement or polymer resins.
Finishing balconies using PVC panels is a very popular, budget-friendly and easy-to-use option. You can come up with design ideas yourself or take a photo of a PVC balcony from the Internet as a basis.
How are plastic panels made?
At the first stage, the plastic components are heated and mixed to a uniform viscous state. The temperature does not allow the mass to freeze and harden. The resulting raw material enters an extruder - a machine where PVC samples are pressed under pressure and hot air.
Plastic products are extruded from it through special template heads, which allow the panels to take their usual shape. The panels are cut into long strips, which are no longer than 6 m. Panels that have passed the quality test are painted with special compounds, a pattern is applied using printing, and it is fixed on PVC products with varnishes that are resistant to mechanical damage.
These are the basic processes in plastic manufacturing technology; in fact, manufacturing contains more techniques and stages, but the basic concept is this. The result is two layers of plastic, fastened with longitudinal bridges.
Photo of finishing the balcony with PVC panels
Covering the floor and ceiling of loggias
The floors in the loggias initially have a cement base. Before finishing the floors, you need to make sure that the screed is not broken. In case of integrity violation, it needs to be updated. Floor insulation is carried out if a warm loggia is planned. You can heat the room by installing heated floors.
It makes sense to decorate the ceilings on the loggia with the same materials as the walls, but you can also consider suspended ceilings or aluminum panels that are gradually coming into fashion.
Ceiling decoration with aluminum panels Source obustroeno.com
If you haven’t decided on your own what is the best way to sheathe the inside of the loggia, expert advice will come in handy:
- For the loggia floor, it is better to choose ceramic anti-slip coatings with a rough surface. Porcelain stoneware or clinker tiles are perfect.
- In the case of creating a warm room, you can cover the floor with wooden materials, including laminate.
- The ceiling in the loggia almost always repeats the material of the walls, but combined cladding options are increasingly finding their use. Ceilings can be sheathed with clapboard and MDF panels, plasterboard and siding, plaster or paint.
Important ! The sequence of covering the loggias: first the walls are covered, then the ceilings and only then the floors. Carefully completed work will always lead to the desired result.
Balcony wall cladding. Step-by-step instruction
Before proceeding directly to the cladding, it is recommended to study the physical, mechanical and decorative properties of various materials. This will help you get the right idea about them and their subsequent operation.
Instructions:
- Installation of sheathing. It is better to buy ready-made plastic materials to create the sheathing, but you can also use wooden ones.
- The sheathing is fastened using dowel nails.
- First, a U-shaped profile is mounted. Next, all other panels are installed on it.
Attention: you can use longitudinal or transverse installation, when the starting panel is laid close to the corner vertically or horizontally.
To fix the panels, special self-tapping screws with a thin barrel and a wide head are used. They do not damage the plastic, but at the same time fix it well.
Examples of loggia cladding: photos and videos
Study. Plasterboard sheathing for painting. Floor – ceramic tiles Source yandex.net
Combined cladding option: decorative tiles and plaster Source pinimg.com
Decorative plaster, floor - tiles Source okna-dom.net
Interior in plastic panels Source yandex.net
Installation technology using a frame
If during renovation work it is planned to insulate the walls of the balcony, the installation of the plastic covering must be carried out only on the frame. This technology provides additional heat and sound insulation of the loggia, and also helps to hide uneven walls.
Required tools and materials
Before starting facing work, you need to take care of consumables and working tools.
For installation you will need:
- self-tapping screws;
- electric drill;
- construction stapler and staples;
- screwdriver;
- roulette;
- construction knife or jigsaw;
- level;
- guides.
If you are going to build a wooden sheathing, you will need special protective compounds with sealing and antiseptic properties.
Preparing the walls
Surface preparation is carried out in the traditional way. Usually the process includes only 2 stages: complete cleaning of the surfaces to be coated from old finishing materials and thorough priming of the entire surface planned for finishing.
After the primer has completely dried, you can proceed to installing a metal or wooden profile. Beginners are recommended to first carefully study the step-by-step instructions.
Fastening the sheathing
Installing the sheathing requires special responsibility, since if the frame is installed incorrectly, the entire sheathing may turn out crooked.
Installation of a metal profile is usually carried out in the following order:
- Markings are applied to determine the location of the brackets. The distance between horizontal profiles is usually no more than 50 cm.
- According to the measurements taken, the brackets are fixed.
- The profile is mounted on the installed fasteners. It is recommended to align its elements using rules or guides fixed on the wall or ceiling.
If wooden slats are used for the sheathing, then before installation they must be treated with special antiseptic compounds. Otherwise, the process of installing a wooden profile is carried out according to the same principle as installing a metal sheathing.
Insulation
Finishing the balcony with plastic panels allows for additional heat and sound insulation of the room. For loggias, rolled mineral wool or foam boards are most often used.
As a rule, these materials have fairly high heat-saving rates, in contrast to their thinner foam-based counterparts. To fix the heat insulator in the desired position, it must be installed in the free space between the frame slats.
Installation of panels
Covering a loggia with PVC panels is done quite quickly.
Algorithm of actions:
- According to the instructions, facing work begins from the farthest wall. First of all, using a building level, a starting profile is constructed around the perimeter.
- Next, the first panel is carefully fixed to the profile on one side, and to the sheathing on the other.
- The next panel is first carefully joined to the previous one, and then carefully leveled and also fixed with a self-tapping screw or bracket to the sheathing.
Using the method described above, the entire planned area is covered. The last panel is first carefully cut to the required dimensions, and then also fixed to the sheathing with self-tapping screws.
Covering openings
During the installation process, it is recommended to pay special attention to the lining of the openings. This operation is recommended to be carried out after almost the entire area of the balcony has been covered.
The last panel, installed above or below the opening, is first carefully cut to the required dimensions, and then tightly joined with other nearby products. If cracks appear during installation, they can be easily masked using PVC plinth glued to mounting adhesive.
Exterior cladding
You can sheathe a balcony with plastic panels not only from the inside, but also from the outside. However, for cladding external walls, it is recommended to purchase more durable material with increased resistance to UV rays.
As a rule, all plastic products are highly resistant to moisture, but the joints are still their weakness, so for additional waterproofing it is recommended to use polyethylene film or other materials with similar properties. Foam boards or penoplex can be used as insulation.
Fastening methods
Fastening the plastic covering is carried out in a variety of ways.
Most often used for fixation:
- nails or screws;
- staples with a stapler;
- liquid nails and other specialized adhesive mixtures.
If the walls on the balcony are fairly smooth, then you can also use special clips for fastening.
Liquid Nails
Installation of panels on leveled walls is often done using specialized adhesives. In this case, installation is usually carried out without constructing a lathing structure, so all installation work is carried out very quickly and with minimal financial investment.
The main disadvantages of this installation method include the impossibility of additional insulation and some difficulties when replacing damaged panels during the operation of the balcony.
Metal or wood sheathing
Installing panels using wooden or metal sheathing is a more complex and time-consuming process. The construction of the frame base is carried out using wooden blocks or slats.
In poorly heated rooms with fairly high humidity, professionals advise using galvanized metal profiles. It is installed in the same way as a wooden one, but its cost is slightly higher.
Choosing a balcony style
Like any other room, a loggia or balcony can be decorated in one of the popular interior styles.
Modern
A balcony in a modern style is usually decorated in soothing colors and simple shapes.
Loft
The loft style is characterized by minimalism and pristine materials. The photo above shows a balcony with brick and plaster walls. Glass, metal and plastic were also used in the interior. The loft style does not tolerate unnecessary decorations, everything is raw and textured.
Eco
To recreate eco-style on your balcony, use only natural, environmentally friendly materials. Install wooden furniture as shown in the photo above. Decorative pillows and blankets should be made of cotton or linen.
Country
For a country-style balcony, use wooden or wicker furniture. Small metal basins can be used as plant pots. Hang imitation street lights on the walls. Keep it simple but elegant.
High tech
The interior of a high-tech balcony is characterized by a certain minimalism. Furniture and decorative elements are made of materials such as metal and leather. Shades of white, beige and gray are used.
Installation of panels with glue
If the surface to be coated is perfectly flat, then it is possible to attach the material with glue. In this case, it is recommended to purchase special glue for PVC or universal “Liquid nails”.
Main stages of installation:
- Before installing the plastic covering, the surface is first carefully cleaned of old plaster.
- Next, the walls and ceiling are carefully leveled.
- The next step is primer treatment. It is highly advisable to apply this composition in several layers.
- After the primer has dried, the guides are attached. It is strongly recommended to use a level, since many balconies and loggias have uneven corners.
- The final step is cutting the plastic and gluing it to the surface to be coated. It is recommended to start gluing from the most difficult corner.
When installing a plastic covering with glue, remember that if you plan to place electrical appliances on the balcony, then holes in the panels must be made in advance.
