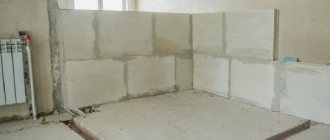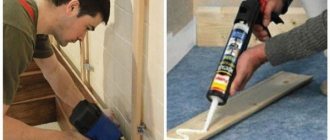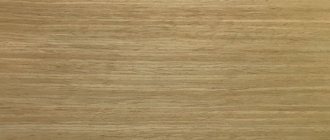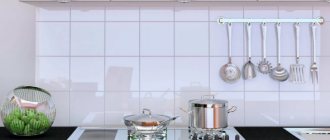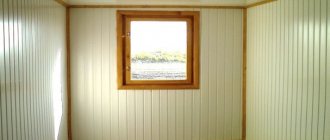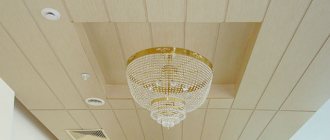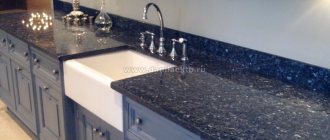You don’t always need to spend significant sums to make a room look beautiful. Today, a small budget is enough to create the appropriate effect. An example is the use of PVC panels. Everyone can choose a product to suit their taste, because they are available in different versions and colors. The dimensions of PVC panels for walls are also selected individually.
Installation of plastic panels
Plastic panels are construction products made by extrusion from polyvinyl chloride. The ribs that impart rigidity are located between two thin plastic plates.
The grooves and protrusions that are equipped with the side edges of the panel are designed so that their connection with each other is invisible or included in the design composition.
Technologies for creating plastic PVC panels provide wide decorative possibilities. Using this finishing material you can imitate most natural surfaces - veneer, lining, stone, brick.
The product is available for ceilings and walls. The design is applied laminated, with thermal printing or thermal transfer, as well as with a 3D effect.
Standard parameters
The dimensions of PVC panels are selected so that they allow you to create smooth surfaces and hide their imperfections (leaks, unevenness, chips).
In addition to their decorative function, the panels have protective properties. They do not allow moisture to pass through and are sound insulators. Due to the air layers present inside, they retain heat well in the room.
Manufacturers produce building materials with a length from 0.9 to 4 m and a width of 0.1-2.03 m.
Another important parameter is the area of one panel. Knowing it, it is convenient to calculate how many pieces are needed to cover the surface. A standard size panel of 0.3*2.5 m has an area of 0.75 m².
The thickness of the product varies from 50 mm to 1 cm.
Dimensions depend on the purpose of the product. For example, a slatted panel is made 13-30 cm wide, a wall panel is up to 0.5 m, a sheet panel is up to 1.22 m, and a tiled panel is 0.98 m.
How to calculate the required quantity?
Before you begin calculating the required amount of building material, you need to find out the perimeter of the working surface on which PVC panels will be mounted in the future. Afterwards, along the general perimeter, it is necessary to calculate the area of the existing openings, then the resulting difference must be divided by the perimeter of the finishing product.
Let's consider an example where the external walls of a one-story house with an area of 6x8 meters and a height of 2.5 meters will be faced with PVC slats. This room has 4 window openings and 1 door. In this case, PVC panels with parameters of 2.5 mx30 cm will be used.
Total wall surface perimeter: (6 + 6 + 8 +
x2.5 = 70 m2.
We calculate the difference between the total area of the building and the openings of the rooms: 70-10.62 = 59.38 m2.
Area of 1 PVC product: 2.5x0.3 = 0.75 m2.
We calculate the required number of panels for work: 59.38 / 0.75 = 79.17 pcs.
The resulting number must be rounded up. As a result, 80 pieces of PVC panels are required for cladding a one-story house.
When purchasing decorative plastic panels, it is necessary to take into account not only the room parameters, but also the installation method. In this case, you should take into account the price category of the parts, since long panels differ significantly from short slats, but, in turn, this does not affect the quality of the products. Also, when finishing the walls, decide on the thickness of the finishing building material, because the thicker the panels, the better the sound and heat insulation in the room.
Properties, advantages and disadvantages
Any material used for finishing has its drawbacks. These PVC products include fragility (the panels are hollow inside) and the ability to release toxic substances upon fire.
The list of advantages will be longer:
- Long service life.
- Wide decorative possibilities. The color palette is multifaceted.
- Reasonable prices.
- Wash well with soapy water.
- Light weight per 1 m².
- High combustion temperature (almost +400˚С).
- High resistance to mold, fungi, moisture.
- The dimensions of the panels allow you to cover any area.
- Installation of the products is simple and does not require special skills.
- If damaged, the element is easily replaced.
- Good quality sound, thermal and waterproofing.
- The thermoplastic structure of polyvinyl chloride, made from salt, gas and oil, is safe (environmentally friendly) at natural temperatures. It is also used for the production of food containers, food packaging, and toys for children.
Manufacturing materials
The characteristics of the panels depend on the material. It affects their flexibility, ability to expand, resistance to external factors, and environmental safety.
Wooden
Natural wood paneling is used in classic style interiors . The panels are made from solid wood or veneer. Products made of oak, cedar, maple, and beech are valued. The plates are coated with varnish, paint or wax. Paints and varnishes enhance the decorative texture of wood and serve as protection against moisture and drying.
The advantages of the option are:
- environmental friendliness;
- excellent thermal insulation;
- breathability;
- aesthetics.
Installation of the finish is carried out according to the manufacturer's instructions. Before starting work, cracks are eliminated on the walls and treated with an antiseptic composition. Installation is carried out on the frame . The first slab is installed in the corner of the room, secured with nails or self-tapping screws. Subsequent elements are joined into grooves.
Wood paneling is used in offices, halls, living rooms, libraries, and bedrooms.
The disadvantage of the material is sensitivity to moisture. Also, the use is limited by the high cost of production.
One of the options for wood paneling is bamboo panels. They are recommended when decorating an interior in an oriental style. The environmentally friendly material is lightweight, moisture resistant, and is not afraid of temperature changes. The disadvantage of finishing is the expensive price.
Fiberboard and chipboard
Fiberboard and chipboard slabs are manufactured in a large area, which allows for quick cladding. They are easy to process and install, and protect the room well from extraneous sounds and heat loss. The material is recommended for dry rooms; moisture causes deformation of the panels. If necessary, special fiberboards that have undergone water-repellent treatment are selected.
Chipboards and wood-fiber boards belong to the category of budget materials. Lamination and veneering are used to decorate the unpresentable surface of products. The surface of the panels can be smooth or embossed, imitation of wood, ceramics, and stone is performed.
The main disadvantage of the product is the use of formaldehyde resins in production .
To fix the finish, a frame . The sheathing is positioned perpendicular to the panels being mounted. If a wooden beam is used, it is pre-treated with an antiseptic. Holes are drilled for fastening with self-tapping screws. During the installation process, work is monitored using a level. The panels are made with a tongue-and-groove locking connection, which makes the structure durable.
MDF
The panels are made from fine wood chips by hot pressing . This method allows you to exclude binders that are harmful to health from the composition. The outer side of the boards is laminated, covered with durable enamel or finished with wood veneer. MDF is resistant to moisture, temperature factors and damage, and has high heat and sound insulation properties.
The panels can be placed vertically or horizontally, the choice depends on the characteristics of the room. The most common installation method is fixation on a lathing made of a metal profile or wooden slats. MDF is secured with nails and mounting brackets.
The plates are connected to each other by a tongue-and-groove system.
Valera
The voice of the construction guru
Ask a Question
The use of clamps is recommended. This option allows you to fasten parts without damage, and, if necessary, disassemble and replace part of the structure.
PVC
PVC sheathing is a practical budget option for rooms with high humidity. Mounted on the balcony, in the bathroom or toilet. The sheets are easy to clean and, thanks to their elasticity, are easy to install. The finishing material is available in a wide range of colors, simulating various textures.
Among the disadvantages of plastic cladding, low resistance to scratches and ultraviolet radiation is noted.
Flexible vinyl panels are installed in two ways: adhesive or frame. It is better to fix the slabs on the wall with adhesive, and install the slats on the sheathing.
Kinds
Today there is a wide range of products made from polyvinyl chloride on the market. The material is classified depending on its purpose, size, connection method, and surface characteristics.
Tiled
It is possible to imitate different variations of ceramic tiles if you use PVC tile panels for the bathroom or kitchen.
Design solutions for PVC can contain combinations of plastic and ceramic or cover the entire wall surface. There are products on which the tiles are painted with different masonry options: standard, checkerboard, with inserts of individual elements.
PVC material is produced for tiles in sizes 98*98, 30*30, 100*100 mm.
Wall
Wall panels are produced up to 1 cm thick, from 2.7 to 4 m long and up to 0.5 m wide.
The choice of interior options that can be realized using polyvinyl chloride products is unlimited.
Manufacturers offer elements of calm monochromatic colors, bright patterns, decorated with floral designs or abstract compositions.
Wall panels with the same joints can be easily combined with each other, thus further increasing the design possibilities of the product.
Using additional elements (corners, connectors), it is easy to finish complex areas, slopes, and corners with plastic.
Leafy
For wall finishing, there is another type of finishing material - in the form of sheets, with a length of up to 4 m, a width of 50 cm to 2.3 m. Products of this type are: thin - 1 mm or thicker - 30 mm.
A distinctive feature of such PVC panels is that their dimensions allow one element to cover a large area with minimal effort, which is convenient during installation.
Sheet material imitates various embossed or smooth surfaces:
- slate;
- mosaic;
- tiles;
- brick;
- wood.
For example, only the “mosaic” PVC type is available in the following versions: Fruit, Relax, Vanilla, Turquoise, White, Terrazzo Naples, with patterns of various colors.
Lining
A stylish, aesthetic appearance of the room can be created if you use material that is made to look like lining.
Along with low maintenance, low load on the wall, complete immunity to corrosion, and 100% moisture resistance, the buyer receives a reliable, simple structure made to look like sanded wood.
The material is produced 48 mm thick, up to 30 cm wide and 0.9 to 3 m long.
The most common 2 options:
- “Polka” (with a narrow type locking system);
- Eurolining (with a standard size lock).
With 3D effect
Ceramic tiles, wood, and natural stone coated with a layer of varnish can be imitated well if you use panels with full-color 3D printing.
The interior is made using a composition of ornaments and paintings made up of 3D drawings.
An unlimited color palette, seamless structure, good heat and sound insulation qualities, but not without several drawbacks:
- the price of some types of PVC is high;
- you need to make lathing during installation, which will somewhat reduce the space of the room.
With thermal transfer
Polyvinyl chloride with thermal transfer is produced in entire collections. Technologies make it possible to apply patterns and images to polymer film quickly and efficiently. The pattern on the surface is fixed at high temperatures.
Product length – from 2.7 to 6 m, thickness – 0.8-1 cm, width – 25 cm.
The variety of patterns decorating plastic makes it possible to create an original design for a bathroom or kitchen, while simultaneously providing waterproofing, protection from mold and rot, and the absence of cracking over time.
Laminated products
The image is glued to the front part of the PVC panel so that a protective laminated layer is formed on top. It protects the pattern from damage, thereby improving the performance parameters of the product.
The PVC product is available in thicknesses up to 12 mm, length 2 m and width 25 cm.
To correctly calculate the required amount of material, you need to measure the surface area and subtract the squares for the openings for doors and windows.
The quantity per package most often depends on the thickness of the material. There are packs of 6-10 pieces. Knowing the area of one panel, it is easy to calculate how many pieces are needed.
Installation technology
As already noted, installation of PVC panels is so simple that you can do it yourself. To get started, you should stock up on the necessary tools:
- Screwdriver.
- An ordinary hacksaw.
- Scissors.
- Stationery knife.
- Roulette.
- Level.
- Square.
- Pencil.
In addition to the tool, you will need mounting elements:
- Self-tapping screws.
- Mounting profile. It is better to purchase a special one, but you can get by with a universal one - metal or wood.
Preparatory stage
Preparing the walls:
- We get rid of the old finish.
- Level the base. If the house is old and leveling to the required quality is difficult, then the defects can be corrected by lathing. This wastes a little space, but improperly secured panels can quickly become deformed and lose their appearance.
- The surface of the wall must be treated with an antiseptic. This will prevent the appearance of insects and fungus.
The position of the mounting frame is marked on the prepared wall. This work must be done carefully and always using a level. The frame begins to be mounted from below, rising to the ceiling. The lifting step is usually 500 mm.
Installation of frame and panels
When installing the frame, make sure that the horizontal guides are strictly parallel, the corners are even, and the mounting surface is in the same plane.
With a correctly made frame, installation of panels becomes easy. Start from the corner
It is very important that the first panel lies strictly vertical. The deviation along the entire length should not exceed 1 mm
All subsequent panels are mounted in special joints as tightly as possible and immediately attached to the frame.
Advice. Silicone is usually used to seal joints. It must be used carefully so as not to leave streaks on the outside of the finish.
Moldings are installed after all panels are attached. They will give the renovation a complete look and create a monolithic effect.
https://youtube.com/watch?v=5jARaGENTqk
The described installation method is not the only one, but it is the highest quality.
You can simply attach the panels to the wall using glue. This will require good alignment of the wall, or the work will turn out to be of poor quality.
The format of the article does not allow us to describe in detail all the advantages of using PVC panels or give recommendations on elements of design finishing. It is clear that such finishing will be economical, beautiful and will last a long time.
Types of PVC ceiling panels
PVC ceiling panels are produced in many types, sizes and shapes. They differ in design solutions, performance characteristics and installation methods.
Design features and physical properties
For PVC ceiling panels of the same size, 1 m² weighs less than for wall panels. Lightening the structure is achieved by reducing the thickness of the components. Due to the fact that there is less likelihood of mechanical damage to the plastic at the top, I make it more fragile and lighter.
To avoid unnecessary financial expenses and material waste, you need to make a calculation before purchasing.
For small rooms, such as a bathroom, it is advantageous to take the length of PVC panels for the ceiling such that they can be cut in half. If the width of the bathroom is 1.7 m, it is advisable to purchase 3.5 m plastic.
Kinds
PVC ceiling panels can be divided as follows:
- Material in the form of sheets without locks.
- Plates. Performed without connectors.
- Eurolining. Has a wide type locking system.
- "Polka". The castle is narrow.
- Lining with reinforcement. Product with double profile and width 125 mm.
- Expanded panels. They differ more in width (up to 0.5 m).
The dimensions of plastic panels for the ceiling, if they are made in the form of a sheet, reach 2 m in width and 4 m in length. Elements made to look like lining can have 1-3 sections with different designs.
Color solutions
Plastic ceiling panels are made matte or glossy. If you need to give additional depth and volume to the room, it is better to use a glossy finish.
For installation on the ceiling, white panels of varying purity are produced. But you can find colored lining or standard PVC panels of various tones.
Density
The density of the material is a necessary characteristic. An insufficient value of the parameter can lead to the fact that communications laid under the ceiling (telephone, Internet, electrical wiring) will be visible when the light is on.
Denser ceiling elements allow the installation of built-in lamps and simplify the design for a suspended ceiling - fewer crossbars are required.
Features of panels in comparison with different finishing materials
From a hygiene point of view, plastic is the best material. It is easy to clean, is not susceptible to fungus and microorganisms, and moisture does not penetrate into it. In addition, please note that:
- PVC finishing products make renovations economical. Waste during operation is minimal. A variety of sizes allows you to choose the most suitable option.
- You can cover the walls without plaster. Plastic will hide all irregularities well.
- Installation takes little time and minimal effort, and does not require special equipment.
- Wide selection of interior solutions at affordable prices.
- Large material allows you to cover large areas of the area in 1 approach.
A negative feature is that plastic is easier to damage than ceramic tiles, artificial or natural stone.
Leafy
Sheet panels are distinguished by a “knocked down” configuration. The sheets cover a lot of space at one time, making work much easier. Sheet products are suitable for implementing interesting design ideas. The length of the panels is in the range of 95-245 cm, and the width is 50-122 cm. The thickness is usually small - from 3 to 6 mm. The sheets are made thin to keep the mass of products within acceptable limits. However, some manufacturers make thick versions. Sheet elements are not only of the correct shape; on sale there is also a brick version with edges designed for folding parts into a puzzle. In addition to the brick pattern, imitations of wood, tiles, mosaics and slate are made. The most common parameters are dimensions 980×480, 980×498 and 955×480 mm. The optimal thickness for such sheets is 4 mm.
Recommendations for working with plastic when finishing
If the wall is flat, then the material can be attached directly to it. It makes sense to make a frame when you need to cover up old finishes (wallpaper, paint, tiles) or level a wall without plaster.
In addition, the lathing improves sound insulation, helps retain heat, and leaves space for ventilation behind the plastic.
It is economical and easy to make a base from wood. Modern antibacterial compounds contribute to the long service life of wood structures. The bars are installed parallel to the direction of the PVC panels, every 50-60 cm.
The frame is also made from U-shaped plastic profiles. Its advantage is that it is insensitive to moisture, lightweight, does not deform due to temperature changes, and is not electrically conductive.
The profile must be secured in increments of no more than 30 cm, with self-tapping screws or dowels every 0.5-1 m. To join the U-shaped parts together, cuts are made at 90˚, 45˚, 30˚. To secure the plastic, you will need clamps.
The lathing can be made from metal materials for plasterboard.
To work with panels you will need moldings:
- internal and external corners;
- joints;
- the edges; baseboards;
- finishing elements;
- F-profiles.
Living rooms
If treated with an antiseptic, then the frame in the living room can be made from wooden beams.
The premises are decorated with wood, stone, and white brick. Use decorative, laminated or mirror plastic.
One of the walls can be decorated with PVC material of other shapes. Use rectangular or square structures measuring 0.3-0.98 m, highlight the seams.
Bathroom and toilet
For a bathroom, it is better to make a frame from a galvanized profile or plastic. The material is more suitable without a relief - high humidity can cause mold or mildew, and the textured surface is difficult to clean.
Bathroom panels go well with ceramic tiles, textured plaster, or paint. The main thing is to choose the right shades. It will work out well if you alternate the width and contrast of the elements.
Prints and patterns of different colors will help you create an original design. PVC panels for the bathroom go well with a slatted ceiling, into which mirror inserts can be made.
The joints must be coated with sealant. This will prevent water from getting behind the structure and forming mold.
Areas of use
The finish is considered universal and is suitable for rooms with any level of humidity, ceiling and wall surfaces. As for restrictions, ceiling plastic is not recommended to be installed next to sources of open fire - PVC is considered a fire hazardous material.
The product line is represented by collections for internal and external cladding, so the owner can quickly select PVC slabs for ceilings in rooms and on open verandas. Long sheet slats fit perfectly into the kitchen work area; they also make a beautiful apron for the area near the sink. Dies that are not afraid of water are suitable for showers and bathrooms.
The conventional division into wall and ceiling options does not stop the craftsmen. Ceiling panels look good on the walls, and wall panels on the ceiling. However, there is a slight difference in strength: thinner and more fragile options are used for ceilings, and rigid ones with increased strength are used for walls. But if you need to cover a room with a high risk of mechanical impact, you can cover both the walls and the ceiling with wall lamellas, eliminating the possibility of damage to the decor.
