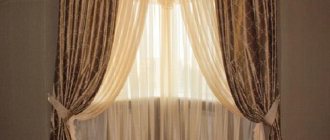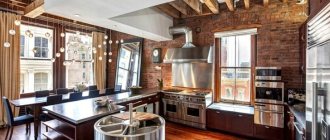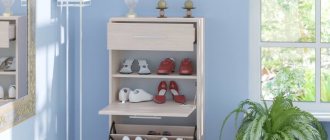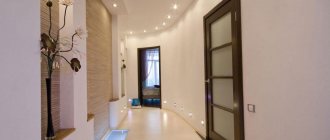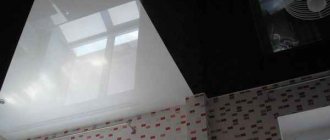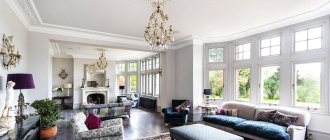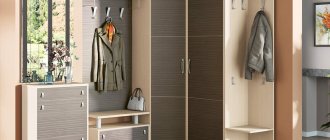Perhaps the most common work on processing the ceiling surface is covering the ceiling with clapboard. Experts most often use traditional materials: solid wood, MDF, plastic panels.
The result of proper installation is the same, regardless of the type of raw material - the ceiling should be a flat surface of a characteristic appearance.
Reasons for popularity
Lining is a thin cladding board with a characteristic tongue-and-groove fastening. The fashion for wood finishing has lasted for decades, despite the fact that there are alternative options, plastic and MDF. The reasons for the popularity of the material lie in the following features of the lining ceiling:
- Environmental friendliness. Natural material makes the space of the room especially cozy; the cladding is completely safe for health.
- Practicality. Naturalness is a long-term trend in interior design, so wooden lining on the ceiling will be relevant for a very long time.
- Easy installation. The material is light in weight, which means a minimum of effort during transportation, unloading and directly during cladding. There is also no need to strengthen the sheathing.
- Durability. If installed and processed correctly, the ceiling is durable, reliable in use and will last 15-20 years.
- Security. Wooden covering improves the heat and sound insulation of the room.
- Design possibilities. There are many ceiling design ideas using wood slats; the design can be selected for different interior styles.
Ceiling design in the dining room of a country house Source inside-lighting.ru
- Additional features. Lining will help solve additional problems, for example, hide communications or disguise an uneven surface.
- Maintainability. Replacing one or two lamellas of the lining is easier and cheaper than, for example, a sheet of MDF. If necessary, it is easy to dismantle the structure.
- Easy care. The material is not afraid of moisture and, although it is not recommended for use in damp rooms, it can be safely wiped with a damp cloth.
Living room
All guests will certainly gather in this room and special attention should be paid to the decoration of its upper part. Decorating with slats or planks made of wood would be appropriate here, however, it is worth paying attention to their outer side.
You can coat the planks with a tinted varnish, which will give the entire surface an excellent look. If you use different tones of varnish or stain for individual parts, you can eventually assemble a ceiling like the one shown in the photo below from the lining.
When the height of the walls allows, you can create a semblance of a beam ceiling, typical of Alpine chalets and hunting lodges. In this case, an excellent solution would be to contrast the colors of the beams and the main plane. It looks very beautiful, but the entire interior should be decorated in this style, then the whole picture will turn out more complete.
Variety of types of wooden lining
Finishing is divided into types in different ways, for example, by material. It is made from coniferous and deciduous wood, which directly affects the appearance, mechanical characteristics and cost. Popular types of lining are made from the following types of wood:
- From pine. Practical and most common option. Pine products are characterized by an even texture and warm shades in soft brown-yellow tones.
- From spruce. The surface of the products is light, the texture is inexpressive, the price is moderate. Spruce lining is usually used for painting.
Finishing the veranda with wooden slats Source industry60plus.ru
- Made from larch. Larch slats boast a pronounced texture and a brown-red palette of shades. The finish is durable and resistant to high humidity.
- From linden. Linden lining for the ceiling stands out with a golden, sometimes slightly pinkish tint. The wood is quite soft and flexible, practical to use, and has a light, pleasant aroma.
- Lining is a natural material, and, like any natural material, it cannot always be the same, standard in appearance. Therefore, GOST has developed a division into classes according to the following principle:
- Class "Extra". Material with a perfectly flat and smooth surface; Not only are there no knots or spots, but also any color defects.
- Class A. The material is suitable for ceiling cladding. The permissible number of defects is determined based on one and a half linear meters. The maximum that can be seen is a couple of blind cracks, one knot with a diameter of 5-15 mm and 1-2 resin pockets.
Natural shades of wood in the bedroom Source dk-nn.ru
- Class B. On such material you can see a couple of blind cracks, the same number of resin pockets, 2-4 knots with a diameter of up to 20 mm. One contrasting spot is also considered normal if its area does not exceed 15 square meters. cm. Despite the defects, such panels are suitable for cladding.
- Class C. This type of wooden slats is not used in residential premises due to its unpresentable appearance. 1-2 knots, no more than two resin pockets (5-50 mm), minor (up to 6 mm) damage are allowed on the surface. Non-through cracks can occupy no more than 5% of the lath area, blue spots - no more than 15 square meters. cm.
- Separately from GOST, there is a European standard according to which the lath is made only from the wood of the outer layers (between the bark and the core). Thanks to the careful selection of raw materials, the eurolining is durable and has a uniform structure. The material is sorted by quality as follows:
- Grade A. Flat, smooth surface; if there are knots, they are rare and only light.
- Grade B. A small number of dark knots is allowed.
- Grade C. In addition to dark knots, there may be minor chips that can be disguised during installation.
Classification of lining according to wood quality Source stroyfora.ru
Division by profiles
The link to the origin of the name of the material exists only in Russian; it is also called cladding, and, if there are profiles, then a profiled board. It is convenient to classify the lining according to its profile, that is, according to the method of connecting adjacent planks. Profiled boards are divided into classes as follows:
- Euro standard. The comb does not fit completely into the groove, remaining open as a decorative element. Another feature of eurolining is the longitudinal grooves necessary for condensate drainage and ventilation.
- Standard (“Collective Farmer”). Basic profile, dimensions are regulated by GOST. The comb is inserted into the groove butt to end, without a gap, the surface is smooth.
- Calm. The installation is tight, without gaps. For production, as a rule, valuable species are used (cedar, larch, Angara pine). Therefore, the board has a wider surface (110-140 mm), demonstrating the beauty of the wood (the sinuous arrangement of the grain).
Variety of lining profiles Source brus4you.ru
- Imitation of timber. The connection is mounted joint to joint, simulating the laying of timber. A chamfer is removed along the edge of the board at an angle. The standard width is 140 mm, the maximum is 185 m. For the ceiling, lining imitating timber is practically not used; its scope is wall decor.
- Block house. The ridge fits into the groove without leaving a gap. Thanks to the rounded shape of the board, the finished surface convincingly imitates the laying of rounded logs. The greater the thickness of the material (and it ranges from 28-45 mm), the more rounded the shape, and the more realistic the finish looks. A board with a narrow profile is suitable for internal cladding (a wide one is used for external work).
- American. It has different edge widths: the upper edge is narrowed, the lower edge is approximately twice as wide. The beveled profile creates an interesting illusion of overlapping boards. The material is quite heavy and, given the overlap effect, is not used for ceiling cladding.
Ceiling made of eurolining with alternating planks of contrasting colors Source kitchen-eco.ru
Varieties and tips for choosing
Lining is thin cladding boards obtained by processing wood. It is used to decorate the interior and exterior of the house.
Its types vary depending on the type of wood, appearance and method of fastening:
- For the manufacture of wooden lining, deciduous and coniferous wood is used - ash, oak, beech, aspen, pine.
- Plastic is made from PVC using extrusion, that is, extrusion at a certain temperature.
- MDF-based plastic is assembled using glue from wood shavings, so it is characterized by high density.
Options for wall cladding with clapboardSource m-club.spb.ru
Based on appearance and shape, lining can be divided into three types:
- eurolining - produced in the form of narrow long boards;
- blockhouse - imitation of round logs, the outer side has the shape of a semicircle;
- “American” - has the appearance of a wooden beam in the shape of a rectangular trapezoid.
Example of euroliningSource derevo-prom.ru
The widespread use of lining in the interior can be explained by many reasons. First of all, it allows you to create a beautiful, cozy interior. For its production, natural, eco-friendly materials are used, which can be used without restrictions in cramped urban homes. There are no harmful inclusions in it.
This is a living textured material, it helps retain heat in the room, serves for sound insulation, and allows air to pass through.
Besides:
A room lined with euroliningSource www.allservice.ru
The lining in the interior harmonizes and looks beautiful with any of the modern materials - stone, ceramic tiles, high-quality textiles, glass, leather. There is no need to additionally prepare the walls or level them.
However, there are minor disadvantages of lining, for example:
- It is installed on a pre-prepared crate. Due to this, a loss of height and width of the room is possible.
- Easily absorbs moisture. Treat the surface with special compounds to prevent this.
- It is fire hazardous, so treatment with fire retardants is mandatory.
- Certain types of wood, for example, oak, hornbeam, cedar, are very difficult to paint in light shades, although aspen or pine can be colored without effort.
- It is difficult to dismantle and prepare the wall surface for a new type of finishing if in the future you need to dismantle or replace the lining. This will require more effort and time than replacing wallpaper or whitewashing.
The surface of the walls and ceiling is finished with lining; it can be easily painted in different colors and tones, which allows it to be installed in any interior, even a very strict one, without restrictions.
Wall claddingSource vdknn.ru
If the ceiling of the room is too high, it can be visually lowered by using clapboard paneling. This looks especially organic for a loft interior.
House interior in hunting styleSource www.best-mobile-app.clubOne wall, trimmed with clapboard, is a bright accent inside the room and serves as thermal insulation.
Lining in a modern interiorSource legko.com
If you artificially age the lining and assemble a wall panel, it will organically fit into the “loft” or “country” styles.
Atmospheric living roomSource www.instructables.com
What to choose for the ceiling
Wooden slats are selected depending on the purpose (place of use) of the cladding, based on the characteristics and quality of the wood. For example, for cladding walls and ceilings in a house (as well as in a bathhouse or sauna), experts advise choosing hardwood panels (alder, aspen, linden). The material adequately withstands fluctuations in temperature and humidity without releasing resin; you don't have to worry about the appearance of the ceiling.
If you decide to finish the ceiling with clapboard, the best option would be a class A or “Extra” board (the latter, if it fits within the budget). Class B material for the ceiling in a living room should be considered only as a spare, although it may be suitable for painting or finishing a bathhouse.
The choice is influenced by the dimensions of the boards (width, thickness). For example, dense laying of wide “Calm” lining forms a smooth surface that does not attract the eye. The interior with such decoration on the ceiling looks harmonious. Eurolining forms characteristic longitudinal grooves; If you combine strips of different widths to decorate the ceiling, you can get a stylish design.
Ceiling design in a dark palette Source imgix.net
When choosing a finishing color, be guided by the size of the room and the height of the ceilings. A light ceiling has the ability to expand space, therefore, the smaller the room and the lower the ceilings, the lighter the paneling should be. The color does not have to be natural; the board is often painted white, beige, light gray and similar shades.
Laying out the lining along, rather than across, the long side of the room will help make the room taller. In a spacious room with high ceilings, the color choice is unlimited. To cover the ceiling with clapboard, it is quite possible to opt for a dark board (or paint it); the interior will have a stylish, respectable look.
Painting the lining inside the house in different colors: beautiful ideas in the interior
By varying different colors, you can significantly expand the choice of style, create bright accents indoors and at the same time make the wood more resistant to adverse influences.
Lining on the ceilingSource domostroy-khv.ru
The lining in the interior does not always suit the style of a particular room; painting it in different colors makes it more suitable for the interior. The material must be painted before it is installed on the wall or ceiling.
Using clear varnish makes the wood texture more pronounced. You can slightly zone the surface.
Lining on the balconySource domodedovo.mebelsam.net
The clapboard ceiling in a country or Provence style room should be painted white and the beams made dark.
Beams on the ceiling in the kitchen Source steaten.com
White color is universal for any design. It fits easily into the room; the combination of light matte and varnished lining on the walls and ceilings is especially beautiful. This gives a feeling of open space and spaciousness. White matte board is a necessary element of the Scandinavian style.
Kitchen interiorSource legko.com
The warm varnished surface emphasizes the warmth and comfort of the Provence style.
Interior of a house with clapboardSource Interior of a house with clapboard
The use of oil paints creates an unusual texture on the surface of the wood. Some designers generally advise applying paint with your hands rather than with a brush.
Matte varnish for liningSource optolov.ru
It is very stylish and fashionable to cover the walls not completely, but in separate places, while the boards can be laid out in a herringbone pattern, diagonally or at an angle.
Partial claddingSource botanhelp.ru
The surface treated with a blowtorch and then painted with oil paint looks unusual. This is a Japanese method that has gained great popularity. Characteristic for rustic or natural styles.
For those who like bright and unexpected solutions, the option of decorating walls with lining in pastel shades is suitable. In this case, the ceiling is painted in a bright color, for example, purple or Tiffany.
Dark lining looks good with phytowall slabs. This is relevant for eco-style, especially if the design contains stone or other natural material.
Eco-style apartmentSource interiorcom.ru
If part of the room is decorated with soft pink or soft blue lining, then in combination with bright furniture facades, this will give the room a special coziness and warmth. A baguette is installed along the edges of the lining to differentiate the finishing materials.
Ceiling panelingSource ms.decorexpro.com
If the house has an attic, then its sloping walls are covered with wallpaper, and the ceiling is lined with clapboard in discreet colors, so as not to additionally load the room.
For the Provence style, the lining is aged. This gives the interior a lived-in and warm feel.
If the interior is decorated in the Art Nouveau style, the lining should be painted gray or silver and varnished on top to create a characteristic gloss.
Gray HallSource onidea.net
For the loft style, a rough, untreated American surface is best suited.
Painting lining inside the houseSource legko.com
Golden yellow colors represent natural warmth and energy. However, an excess of this color gives a sauna effect. Golden shades should be combined with blue, red, green, and pastel tones.
Interior with exposed beamsSource www.oakmasters.co.uk
Brown shades are appropriate in spacious, brightly lit rooms. In an apartment, if you want to use dark colors, you can resort to contrasting color combinations or creating an accent.
Wall made of lining in the interiorSource www.rock-cafe.info
If the walls of the children's room are decorated with clapboard, it is recommended to paint them light blue or white. The result is a room for a child with Mediterranean or Provencal style motifs.
Decorating a house with imitation timber inside Source www.allservice.ru
The “country” style requires painting the nursery in a soft yellow color.
Decorating a children's roomSource blog.sina.com.cn
A Scandinavian-style bathroom requires aged boards painted white.
White lining in the bathroom in Scandinavian styleSource legko.com
Ceiling ideas
Such a diverse natural material gives rise to many ideas for beautiful and unusual uses. The following options for installing lining on the ceiling are often found:
- Minimalistic approach. Suitable for lovers of modern styles: the ceiling (often together with the walls) is covered with clapboard in natural, preferably light, shades. This solution creates a feeling of spaciousness; You can diversify the palette using furniture, textiles, and decor.
White painted lining makes the bedroom visually wider Source saucyintruder.org
- Zoning of space. To do this, use lining of two colors or build two levels. Both techniques help to zone the space easily, naturally and without excessive expenses.
- Figured display. Instead of boring sequential installation, the lining is laid out in a herringbone, diamond, diagonal, square pattern with alternating directions. Even a single-color design will make the interior more dynamic and original.
The ceiling as the main design element Source paint-work.ru
- Combination of materials. It is rarely used, although the result is harmonious and effective. As a complement to the cladding board, choose a suspended ceiling or plasterboard; the design can be contrasting.
- Beams and false blocks. A proven way to emphasize certain style trends is to use false beams. Their role will be successfully played by large format boards laid across the main ceiling cladding.
Ceilings with false blocks in modern interiors Source dekorator-s.ru
- Covering a gable ceiling. Sheathing the ceiling of an attic or A-frame house is a classic and almost irreplaceable way to finish a complex surface.
An additional effect can be achieved not only by painting the lining on the ceiling, but also by additional processing. For example, a brushed surface looks interesting when the wood is tinted in two colors, emphasizing the texture. The finish can also be given an aged look using stain and other compounds. To consolidate the result, the ceiling is coated with varnish, wax or oil.
Interiors with an emphasis on the ceiling Source dekorator-s.ru
Wall finishing options
What is interesting about the attic walls? The fact that behind the cladding there can be a closet or a large niche that runs along the entire room. This often gets around the situation if the roof of the attic floor is gable. Using the space near the wall is problematic due to the low ceiling height. To get out of this situation, either place a bed by the window or fence off part of the area with a false wall. And it would be unreasonable to lose significant volume, so cabinets are often installed on the sides of attics.
The walls of the attic floor can be finished with the same materials as in ordinary premises of a frame house. To begin with, they attach the sheathing made of sheet materials (to the sheathing), then putty. Afterwards you can at least paint, apply decorative plaster, or glue wallpaper. There are also faster options: covering wall panels with MDF, wood, etc. The finishing material is attached directly to the sheathing; no finishing is required. Everything is fine, but it will be impossible to change the design with a little cost - just remove it and redo everything again. So if you like to redecorate your interior frequently, this is not your option.
This design contains the most interesting “false windows”
If the beams are painted the same color, it turns out very harmonious
The peculiarity of attic design is that the ceiling can also be covered with wallpaper.
Billiard room on the attic floor - classic design, smooth white walls and ceiling
With smooth walls, darkened beams look very interesting
Additional beams emphasize the geometry
If the ceiling is lined with boards or clapboards, the same material can be used on the walls, or it can be combined with painted walls or decorative plaster. But with the second combination you need to be more careful: not all combinations look equally good. For example, it is better not to experiment with a Venetian - she is not at all friendly with wood, give her a perfectly smooth ceiling and no beams. Not that style.
But a wooden ceiling gets along well with brick and stone. It's a win-win combination. If there is no “natural” stone or brick, you can use decorative one. It is many times lighter than usual, easy to install, and looks no worse. There is another option: flexible stone. It is somewhat reminiscent of linoleum, but is intended for walls. It can be mounted “once or twice” and looks quite plausible.
Wood and brick look great together
Gable roof with large windows
And even in an almost classic interior
Dark ceiling - risky
What is also interesting about the combination of wood and stone/brick is that it is appropriate in premises of any purpose. Looks great in the hallway, bedroom. You can make the interior of the living room, but the style will be loft or Scandinavian. But there are a lot of ideas in this area, and one is better than the other. Moreover, they are all “unhackneyed”.
What interior styles is it suitable for?
Traditionally, clapboard ceiling lining is considered a sign of village life and is associated primarily with country life. However, it complements well the space of some other interior trends: wooden slats on the ceiling can decorate a room decorated in the following styles:
- Modern. A variety of materials are suitable: tinted, laminated, glossy, matte. Light colors are preferred, but a certain exclusivity is also important. Various methods are suitable for its creation: inserts, figured layout, combination with point sources, LED strip.
Calm interior in a modern style Source cloudinary.com
- Provence. Paneling made of boards in pastel colors (milky, off-white, light blue) will fit perfectly into the image of an exquisite French style. A good addition would be beams of a contrasting color to the main ceiling.
Delicate colors of Provence Source hzcdn.com
- Scandinavian. The priority is light shades and a minimum of creativity in terms of inserts and combinations. Preference is given to a simple canvas made of tightly fitted boards, possibly with an aging effect. A good addition would be a figured plasterboard plinth.
Children's room design Source hzcdn.com
- Loft. The ceiling cladding is given a slightly careless, shabby, brutal look, for which brushing is well suited. Whether the color of the planks will be dark or light depends on the overall concept of the interior.
Wooden paneling in a loft bedroom Source behance.net
Veneered panels
Veneered panels are the same wood planks, only covered with veneer to create a decorative effect. After all, veneer copes quite successfully with imitation of any type of wood, and here it’s all a matter of your taste. The price of the panels is slightly higher than the cost of the lining, but the cladding options are much more varied.
A significant advantage of the material is ease of installation. Every owner can install veneer panels, even without the appropriate skills and experience. Simple installation is carried out by interlocking the panels. Thus, to make a ceiling, you will need a minimum of tools and time.
How much material will be needed and what installation method to choose?
Before covering the ceiling with clapboard, calculate the amount of material for the ceiling; it is performed in two steps:
- Calculate the ceiling area by multiplying the length and width.
- The area of the ceiling is divided by the area of one die. Its size is indicated on the package, but you can measure it yourself; at the same time, make sure that you use the usable area of the lining.
The sizes and grade are indicated on the packaging Source beaver-news.ru
The resulting number is rounded up and another 15% is added “in reserve”. A similar result can be obtained using an online calculator. There are two ways to cover the ceiling with clapboard:
- On the frame. The method is suitable for rooms with fairly high ceilings. A frame, wooden or made of a metal profile, is attached to the main ceiling; the lining is fixed with nails, screws or clamps.
- On glue. The method is suitable for a wide variety of surfaces; the main thing is that the base is sufficiently smooth and free of dirt. The panels are carefully glued using the adhesive instructions.
Installation on a wooden frame Source masterpotolok.com
Preliminary work
It doesn’t matter whether you completely decorate your ceiling with clapboard or just individual elements, the surface of the covering must be perfectly flat. To achieve this, it is necessary to mark a reference line on the wall using a paint cord (chokeline).
The space between the ceiling and the paneling is determined by two factors, such as the height of the room and the size of the recessed lamps. The length of the lamp holder determines how much you need to retreat from the rough surface of the ceiling. For diode ones, 40 mm is quite enough, while for others you will need at least 70 mm.
If the surface begins to wave after a short time, this indicates improper installation. This is due to the fact that the step between the sheathing slats is greater than provided for in the instructions and exceeds 40-50 cm, which is unacceptable for a high-quality surface.
In order for the frame to hold properly, it is necessary to clearly calculate the distance between the slats. Using a chockline for this, beat off marks for installing bars or profiles.
On opposite sides of the ceiling we place marks at a distance of 40 or 50 cm, after which we mark lines along them; the direction of the frame strips should be perpendicular to the direction of your covering.
Briefly about the main thing
Lining as a ceiling decor has many advantages, and, thanks to the variety of types, it allows you to beautifully decorate the interior in many popular styles. For cladding residential premises, choose material from hardwood, class A or “Extra”. In small rooms, preference is given to boards in light shades.
There are many ways to sheathe the ceiling: using a combination of materials, figured layout, false blocks. Calculating the material for the ceiling is not difficult; you can do it yourself or use an online calculator. The cladding is carried out on the frame or with glue, choosing the most suitable option.
Ratings 0
Choosing wood texture
The lining is made from both deciduous and coniferous trees. Pine has wood with a beautiful texture and pleasant color (from yellow-brown to pinkish). The reasonable price attracts many categories of consumers.
Larch. Characteristics:
- original texture;
- beautiful red-brown color;
- high strength comparable to the strength of oak;
- resistance to high humidity;
- not susceptible to decay processes and pests, which allows for the absence of additional treatment with an antiseptic;
- affordable price.
Cedar. Canadian and Siberian cedars are used in the production of boards. The quality of the wood is superior to that of larch. Lining made from Canadian cedar is distinguished by its excellent decorative properties, unique aroma and interesting coffee-colored color. It is most often used for interior work.
Natural wood lining
Spruce. The texture of the wood is not expressive. The wood has a faded color, which is why the board is often used for painting. According to price criteria, it is the most budget option for wooden cladding.
Alder. The surface has a chocolate color and a veined texture. When tinted, their configuration appears more clearly, and then the surface becomes similar to imitation marble.
Beech, ash, oak. The excellent qualities of this wood with a beautiful texture are used in respectable interiors of classical design. A good ceiling can be made from other types of wood, but such lining is rarely found on sale.
Frame assembly
First, traces of foreign materials, dirt and dust accumulation are removed from the plastic or wooden lining. It is easy to install the panels yourself, having previously marked the area for the frame. When fastening facing slabs, the main thing is that no end joints appear between the planks. Wooden boards are pre-treated with antiseptic and protective agents.
After determining the level to which the sheathing will be attached, note the direction of laying the bars. The lining is installed perpendicularly to the sheathing, while the finishing can go vertically, horizontally or completely diagonally.
When attaching the brackets, it is necessary to maintain the same interval between them - half a meter. Wooden beams are installed on them. The task of the wedges in this situation is to align the frame with the ceiling surface.
Installation of tension fabric
Now it's time to install the canvas. First, attach the baguette around the perimeter of the room using self-tapping screws to attach the canvas to it. The self-tapping screw should fit into the surface so that you can then seal and hide the place of the cap. The canvas is unrolled, taken by the edges of the wide part and tucked into the installed baguette with a special spatula.
Installation of tension fabric
Then the other side of the fabric is tucked in. It is important not to overdo it so that the fabric does not come out because of the baguette on the opposite side, but at the same time it must be well stretched. In the same way, the canvas is tucked along the entire length of the room, starting from the middle of the side that is larger, moving towards the corner of the room.
Threading and trimming the fabric
To ensure a smooth surface, use scissors to trim off the excess fabric and carefully tuck it behind the baseboard.
The video will show you how to do this:
How to arrange an attic in a country house - basic rules, choosing the design of the attic floor
They resort to arranging and finishing the attic in case of a lack of living space. The room is quite specific, so you should approach the design of the attic wisely. Photos of completed projects can be used as ideas for subsequent implementation. With their help, you can use the existing square footage more rationally by providing special niches or auxiliary rooms. How to arrange an attic in a country house? The answer will depend on the chosen purpose of the room, as well as on the preferred finishing option. If you choose a complex option, not all work can be done yourself.
Guest bedroom - a current solution for a private house
Attic floor design: basic development rules
Considering that the room will be residential, regardless of the chosen finishing option, you should start with insulation and installation of plasterboard structures. The latter will significantly reduce the available space, which should be taken into account when developing an option for finishing the attic with your own hands. The before and after photos are proof of this.
Unused space can be designed in the form of niches, placing various household appliances in them. In low places you can install a bed, desk or coffee table. If standing in this zone is uncomfortable, sitting or lying down, you can feel quite comfortable. Finishing should be done based on the purpose.
You can install a table in hard-to-reach places
The finishing materials used deserve special attention. They should not only have a beautiful appearance, but also be light, especially if in an attic with a slope. Photos of wallpaper presented in manufacturers' catalogs will always allow you to choose the appropriate option.
The choice of lighting depends on the height of the ceiling. If the height is small, you should immediately discard the chandelier. Instead, you can provide several wall lamps or ceiling fillets with LED strips located inside.
The type of lighting depends on the ceiling height
Installation on the lathing
For installation work you will need 2 people. Construction process order:
- The starting board is placed on the frame with the tenon facing the wall and perpendicular to the sheathing;
- Before fixing the plate with a building level, the accuracy is determined;
- The second board is placed in the groove of the initial one and fixed on the ceiling at those points where it comes into contact with the frame;
- Then the lining is laid like boards 1 and 2.
In some cases, the last tile to be laid is adjusted to fit. Therefore, the outermost element is placed against the least visible wall. Recesses in the ceiling for lighting and communications are cut out during the installation process to prevent errors. If ordinary nails are used as a fastening element, their upper part is cut off and the driving points are lubricated with wax.
The final stage of the ceiling cladding is the installation of skirting boards. The purpose of this material is to mask the holes that formed after trimming.
