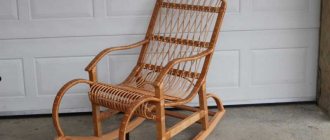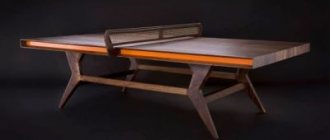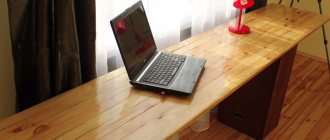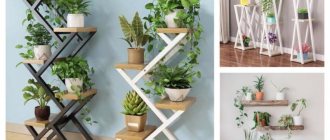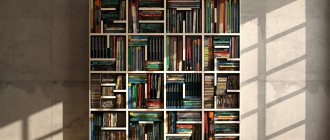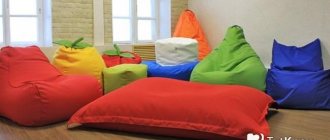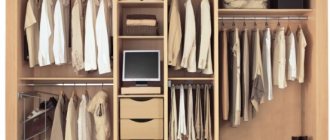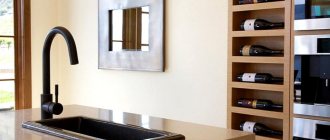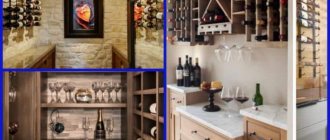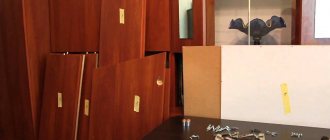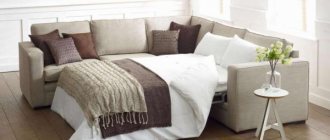When the question arises about organizing storage, you can go in two ways: simple and functional, or beautiful and complex. In the first case, you can simply hide things wherever you can. And in the second - put them in a new unusual plywood cabinet, made by yourself. If the wardrobe is made in accordance with all requirements, it will fit wonderfully into any room in the house or office. And if you make the shelves adjustable, then the internal space can be changed.
What you will need
- 3 sheets of plywood 19 mm thick;
- 1 sheet of plywood 12 mm thick;
- 5 boards measuring 2.5x7.5x20.3 cm;
- 6 moldings with a smooth profile, 1 with an ornament, 20 cm wide;
- 4 decorative legs;
- 4 bars measuring 5x15 cm (for legs);
- 6 door hinges;
- 2 magnetic closers;
- 2 door handles;
- a circular saw;
- drill;
- jig for corner structures and hidden fasteners;
- fasteners;
- wood glue;
- furniture corners;
- tape measure, long metal ruler, squares.
Not every type of fastener is suitable for plywood. It is recommended to use glue or corners more often. For lightly loaded areas, screws and nails are suitable.
Taking measurements
If you decide to make a simple transformer yourself, then first you need to take measurements and prepare drawings of the place where the cabinet will be placed. The calculation must be carried out with maximum accuracy, otherwise the structure will not fit into the opening.
First, you can make a drawing of the room indicating its length and width, then you should mark the installation location of the new structure, as well as indicate the location of various pieces of furniture, household parts, in particular, switches, radiators. The installation location must be measured at several points in height and depth, You should definitely remember about possible unevenness of the walls. A transformer made of wood or plywood is most often installed next to doors or a bed.
Back wall
Take a sheet of thin plywood (12 mm), cut it to fit the back of your workpiece. Attach it to the frame.
Fastening the back wall with a stapler
Check the perpendicularity of the surfaces - the frame should be rectangular, without bevels or shifts. It is better to do this during installation, measuring the diagonals: they should be equal.
Door installation
Built-in wardrobes usually use internal guides. But the rollers can be at the bottom (thrust) or at the top (suspended). The lower ones are quieter and more reliable, but more often require maintenance or repair. The upper ones are not so practical, but they do not become clogged with dust and dirt.
If you have doors made of chipboard or wood, the rollers can be attached directly to them. But mirrors, acrylic or plastic are first taken in a special frame. Combined facades made of different materials are often used.
For installation, 2-3 parallel guides are enough so that several doors do not collide, but overlap each other. To do this, they are installed in a checkerboard pattern, and when closed there is an overlap of approximately 20-30 mm. Avoid sashes of different sizes, otherwise you will be left with hard-to-reach areas that ultimately no one will use.
External installation of guides is also suitable for built-in wardrobes. It’s easier and faster, because you install a separate sliding partition and there is no strict reference to the size of the niche. But such doors take up space outside, especially if you want to put them in a separate box, which still needs to be assembled.
Decorative finishing
- Take the smooth profile molding and cut it into 10 pieces so that each piece fits the sides of the cabinet. That is, you should get 4 planks 152 cm long, and 6 planks 48 cm long.
- Attach the molding to the cabinet along the perimeter of the sides using glue or liquid nails.
Decorative moldings on the side - Use the same method to attach the molding to the top and bottom of the face.
- To securely fix the parts, use clamps.
- Strengthen the grip with screws.
- Take decorative molding, cut it to size, and attach it to the outside around the perimeter of the cabinet lid using glue and screws.
- If desired, you can also decorate the bottom of the cabinet.
Bottom design is not necessary
Decorative molding is an optional element that you can do without or choose a different design.
A rigid frame and a strong base are the conditions for furniture stability
If the frame is insufficiently rigid, the cabinets sway, and the main reason for this is the lack of reinforcement. Fiberboard sheets for rear walls cannot provide this. We add 25 cm wide chipboard cross ties to each section at different levels and secure the confirmations. This arrangement will provide maximum rigidity.
For a plasterboard cabinet frame, only a metal profile with purchased fasteners is allowed.
Incorrect installation and insufficient number of supports will deform the bottom under load. To prevent this from happening, we install supports every 30-40 mm from each bulkhead. The sliding wardrobe can be installed on supports 25 mm high with the possibility of adjustment through the holes at the bottom. The only drawback is the space between the bottom and the floor, which will be the trash can. The second option is to use kitchen legs with a height of 100 mm.
Wardrobe frame
Shelves and partitions
Since the closet is quite wide, make sure the shelves can support a decent amount of weight. It is important that the middle does not sag. Therefore, for the interior of the cabinet, a stationary shelf in the middle of the structure was chosen with a divider for additional support underneath. Adjustable shelves will be in the upper half of the wardrobe.
- For a stationary shelf you will need a thick plywood board 51 cm wide and 91.5 cm long.
- Count 68.5 cm from the bottom, make a mark at this level (on both side walls).
- Make guide holes for mounting at the marked distance.
- Connect the shelf to the walls using appropriate fasteners.
Attaching a stationary shelf to the walls - For the divider you will need a board 50.5 cm wide and 68.5 cm long.
- Make a mark at the level of the middle of the attached shelf.
- Attach the divider vertically between the bottom and the shelf that was already installed earlier. Use screws or self-tapping screws. Fastening is carried out from above and below.
- Make markings and drill holes for mounting adjustable shelves. They should be located along the side walls of the cabinet and on both sides of the divider.
Holes for mounting removable shelves - Attach the corners and hang shelves on them.
The holes for fastening the shelves should be located symmetrically to each other. To achieve greater accuracy, use special measuring tools. Not all holes need to be used at the same time. You can change the number of shelves.
Preparation
Plywood is a versatile wood material. Before the advent of plastics, plywood was used to make everything from airplane wings to children's toys.
Advantages of plywood:
- resistance to warping;
- low fracturing;
- Smooth surface;
- environmental friendliness;
- durability;
- ease of processing.
The first thing you need to determine when designing is what the cabinet will be made from.
Advice . It's worth going shopping and seeing if they have what we need in stock.
Kinds
Different tasks require different thicknesses. The weight of the finished product depends on it
- thin _
Consists of 3 - 7 layers of veneer, with a total thickness of 3 - 8 mm. This type of plywood is lightweight and is good for making panels for frame construction of furniture or for facades. It is convenient to use such plywood as the back wall of a cabinet. - average thickness - 10 - 16 mm. The most popular type, combining load-bearing strength and the ability to withstand end fasteners.
- thick - over 18 mm. It is used for load-bearing critical structures, floors, and weight distribution. From it you can cut out support bars and openwork strong structures for walls.
Types of wood
Plywood consists of veneer sheets glued together. The wood used is spruce, pine, oak, but the most popular is birch. It peels perfectly and has an excellent appearance.
The strength of the wood and its appearance depend on the type of wood used.
There are 5 grades based on the quality of wood used. The first one is the “cleanest”, without knots or visible defects. Fifth - allows for veneer shortages, unevenness, and fallen knots. For a cabinet that will be painted with opaque paints, you can use grade 2-3 ; if you want to preserve the appearance of the wood, you should use grade 1-2.
Advice . Most often, combined plywood is found - outer sheets are made of birch, and inner sheets are made of alder or pine. This will not affect the quality of the furniture, and such material costs much less than high-quality varieties.
Moisture resistance
It depends on the glue used and manufacturing technology.
- FC . Has average moisture resistance. It can delaminate if exposed to water, so it is better not to use it for bathroom furniture.
- FSF . It has excellent properties and can be used in any furniture. When purchasing, you should pay attention to the formaldehyde emission class. It should not be lower than E1; this is an acceptable parameter for use inside buildings.
- FOF . Rarely used for furniture, as it is impregnated with phenol-formaldehyde resins and has a high level of formaldehyde emissions. It has excellent weather resistance - it is not afraid of moisture and cold, so it is mainly used outdoors. There are practically no alternatives for outdoor furniture; fortunately, there is no need to worry about formaldehyde concentrations in the fresh air.
Materials and tools
A well-equipped workshop provides the opportunity to realize any ideas.
Of course, you can use inexpensive hand tools, but in this case the quality will be lower and the labor intensity will significantly increase.
To assemble the cabinet we will need:
- drill _ The end joints of plywood should not be loaded with spacers - it may delaminate. To tighten screws or drive nails, you will have to drill filler holes. You can purchase a frame or a template for your drill yourself - all holes must be perpendicular. A cordless screwdriver of sufficient power can act as a drill;
- sawing tools - machine, jigsaw, circular saw. It is better to cut thick sheets when purchasing - many stores provide sawing services on format-cutting machines. A jigsaw produces a crooked cut; if you have to make a cabinet for a workshop, it will do. For more precise cuts, you will need a circular saw with a guide bar. It makes it possible to cut sheets with an accuracy of tenths of a millimeter;
- measuring and auxiliary tool. Parts of high-quality furniture must be precisely sawn. To measure and mark the sheet, you will need a tape measure, a 50 cm long metal ruler, and a small and large square. Angle clamps and clamping clamps will help hold the parts during drilling and assembly. It is better to have several of them - they will be useful for further work;
- if the work is carried out in a residential area, it will be useful to purchase a construction vacuum cleaner - it connects to a power tool and makes the work cleaner. With the help of a simple homemade cyclone, you can use a household vacuum cleaner in this role;
- fasteners _ The peculiarity of plywood is that not every fastener can be used. When expanding, there is a high risk of splitting, so it is worth using adhesive and corner fasteners as much as possible;
- glue - any carpenter's glue. The most convenient are polyurethane compounds;
- corners - galvanized furniture;
- for hidden fasteners with thick plywood, you can use tightening screws ;
- for unloaded areas, you can use self-tapping screws, confirmats or nails . For such spacer fasteners, you need to drill a guide hole with a diameter of 1 mm less. This will not reduce the strength of the product, but will avoid internal stresses.
To fasten the fronts and drawers, you will need hinges and other fittings. It can be purchased online or at your local specialty store.
Scheme and drawing
Cabinet drawing
Before purchasing materials, you should carefully draw the future product and calculate the dimensions. This can be done either manually or on a computer - graphic editors Sketcsh Up or 3Dmax will make the task easier. The contoured large parts are designed first, which are “clogged” with small partitions and compartments.
There are two main technologies for plywood cabinets:
- With a load-bearing wooden frame . The cabinet is a structure made of planed wooden blocks, and the walls are made of plywood or veneer. The design is lightweight and durable.
- With plywood frame . The use of thick plywood will completely replace a wooden frame; the design technologies are the same as in the popular chipboard.
Advice . Before designing, it’s worth browsing through furniture makers’ forums - standard designs are posted there for free access, which you can customize to your liking.
When drawing, do not forget about the thickness of the materials, the location of the fittings, and the location. Opening doors should not interfere with passage; access to all compartments should be easy.
In general, a cabinet is a box with two supporting side walls, a lid, a bottom, “stuffing” of shelves and drawers. A flat lightweight sheet is attached to the back side, giving shear strength, and doors are attached to the front side if desired.
The result of this stage will be the following materials: a general drawing of the cabinet, an assembly drawing with dimensions and notes on fasteners, a list of parts indicating thickness, dimensions, and method of fastening.
Decorative legs
It is more convenient to buy ready-made legs than to cut them yourself. Moreover, in modern stores there are many different models. Therefore, you can choose the element that you like and will match the design of the cabinet. For the model described, decorative legs made of wood were chosen. The legs will be attached to the product using wooden blocks.
- Lay the cabinet blank on its side or on the back wall. The main thing is that there is easy access to its lower part.
- Prepare the legs for fastening: attach a 5x15 cm block to each of them, using glue and 2 screws for each.
First we attach a block to the top of the leg - Securely fix the resulting bars to the bottom using construction glue and screws.
We attach the leg to the bottom of the wardrobe
Make sure the cabinet is level on the surface. It should not wobble or fall to one side. An unstable position is dangerous: it can cause the product to fall, which could result in injury to family members.
Now the wardrobe stands on its own two feet
Materials
Today, the bulk of wardrobes are made from laminated chipboard (LDSP). It differs from ordinary chipboard in its protective and decorative coating, a laminated layer with a surface that imitates various types of wood. Laminate not only increases the decorative effect of the material, but also protects it from external influences, and protects us from formaldehyde used for gluing slabs together. For the production of furniture, chipboard of two classes is used - E1 and E2. The first class emits a minimal amount of resins and is conditionally safe, while the second is prohibited as a raw material for furniture in children's rooms. To minimize the harmful effects of resins, cuts on cabinet parts should be sealed with a special edge. One of the forum members was convinced of this by contacting the government agency.
There is a lot of talk about the fact that furniture emits harmful substances - you need to roll up all the ends of the parts and there will be no emission (checked, the furniture was handed over to the SES).
The laminated edge prevents resin release, preserves the cut from external influences and improves the appearance of the product, but is somewhat inferior to the plastic edge in terms of practicality and durability. Plastic cladding has higher strength and rounded edges, which significantly reduces the likelihood of chips and scratches. The standard sheet height is 1830 mm, the width is 2440 mm, 2500 mm, 2750 mm, 2800 mm, depending on the manufacturer.
Article on the topic: DIY children's wardrobe
The facade of the cabinet can be made either from the main material or from a more decorative one - mirror, glass, hardboard, plastic, with inserts. Unlike swing doors, the maximum leaf width for a sliding door is practically unlimited, but one that is too wide may warp over time, and one that is too narrow will begin to pop out of the guides. The optimal width is 90 cm for steel systems, there are also aluminum ones - 120 cm each. But when choosing a facade, the limitation is not so much the size of the doors as their weight - door systems are designed for a certain load, and a square of chipboard and a square of glass, hardboard or plastic, weighs differently. If you exceed the permissible limit for the guides, they will quickly fail.
Models of cabinets made of natural wood are less in demand, since even those made from laminated boards, and not from solid wood, are much more expensive even if manufactured independently.
More information about furniture made from natural wood is described in the article “Do-it-yourself wooden furniture and utensils - Shrek style from a portal participant.”
How to paint a plywood cabinet
- First remove the shelves, doors, hinges.
- Apply putty to all surfaces on the outside of the cabinet, not forgetting the legs. You can decorate the interior surfaces and shelves.
- Let the layer dry thoroughly. Drying time is indicated in the instructions on the putty can.
- After drying, sand the surfaces thoroughly. They should become smooth, without roughness.
- Apply enamel or paint of the chosen shade. Please note that the paint must be of high quality. This project used semi-matte (satin) extra white enamel from Sherwin Williams Urethane Trim Enamel in 3.78 liter cans.
Sherwin Williams paint - Wait until the first layer of paint dries and reapply. It is important to allow layers to dry completely between applications. Otherwise, the top layer will smear the bottom one, which will lead to uneven coating.
Expert opinion
Bashir Rabadanov
Technologist at the furniture company Woodband
I recommend using acrylic paints because of their ability to be absorbed into the wood, firmly adhering to the surface. Special enamel for working with wood is also suitable. It will cover the surface with a protective film, preventing moisture, scratches, and abrasions.
Create a drawing
If you need to make a wardrobe with your own hands, drawings will be the first step towards your goal. You have to decide on the size, design, and configuration of the furniture. First of all, you need to decide what the handmade product will be used for and what its content will be. It is important to determine which compartments are needed, set their parameters and other features.
After this you need to measure the room. If there is a niche, then the distances between the side walls and then between the floor and ceiling are determined. It is also necessary to set the depth of the niche so that the cabinet does not protrude beyond its boundaries. Next, you need to choose the type of structure (cabinet or built-in), decide what kind of doors they will be, and decide on the finishing method. Having completed all the measurements, you need to make a drawing with your own hands in the traditional way (on paper) or in a special program.
If your ideas don’t come up, you can use a description or a ready-made solution borrowed from the Internet. It is important to take into account the characteristics of the material and compare them with your capabilities. The more complex the design, the more experience and skills will be required from the master. It is also important to think through all stages of assembly; there should be no unclear moments. Only then can you start working.
Main Dimensions
Making homemade furniture begins with drawing up a diagram or drawing. To do this, you need to decide on the basic dimensions of the cabinet. Some recommendations for their selection can be found in the text of GOST 13025.1-85.
- The depth of the cabinet compartment intended for storing hats should not be less than 24 cm;
- The depth of the wardrobe must be at least 56 cm;
- The top shelf of the closet cannot rise above the floor by more than 190 cm, and the hanging bar cannot rise by more than 140 cm;
- Compartments for bed linen must have a size of at least 46x40 cm, for other types of linen - 40x30 cm;
- In a bookcase, the compartment should have a height of 18-39 cm with a depth of 14-44 cm;
However: a compartment intended for horizontal storage of periodicals may have a height of less than 18 cm.
- A kitchen cabinet designed for storing dishes should have compartments 15-25 cm high and 15-28 cm deep. The choice of size is determined by the dimensions of the dishes;
- The cabinet compartments for storing shoes in an inclined position must have dimensions of at least 15x32 cm (height/depth) for boots and shoes and 40x32 cm for boots;
- The kitchen cabinet under the work surface should have a height of 85-90 cm with a compartment depth of at least 46 cm. For a wall-mounted kitchen cabinet, the minimum depth is 27 cm.
Base assembly
Among furniture makers, the base is the bottom of a cabinet with legs. It is with its assembly that the process of installing the structure begins.
First you need to calculate the distance of the legs from the edges of the bottom and make the appropriate markings. If you do the work yourself, it is recommended to fasten the base with confirmatories.
You can make your work easier with the help of stribucin.
Corners are easier to install, but they create certain inconveniences when using the cabinet. If you still prefer installing corners, then use 3.5 x 30 screws to secure them. They should not be screwed too tightly so that they do not pierce the fabric through.
