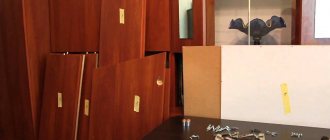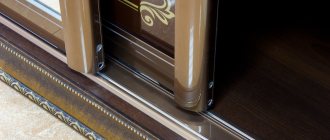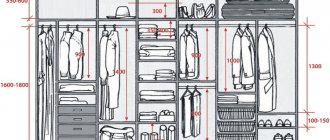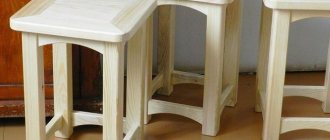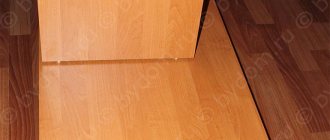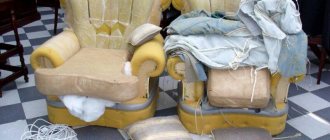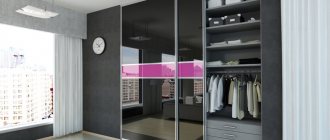A hallway, without a good-quality, functional closet, becomes incomplete and turns into a cluttered, uncomfortable room. This does not mean that you need to buy a cabinet. A built-in wardrobe in the hallway with your own hands will help correct the situation. Home craftsmen can easily make it themselves. True, you will have to master the design features and the intricacies of assembly.
Wardrobe with doors to the nursery
This cute cabinet can store anything, even a TV. Suitable not only for children's rooms, but also for any other room. Making a cabinet with your own hands is not difficult.
Simply attach the sides to the base and shelf using the dimensions shown in the photo. Keep the back edges flush. Attach the top, keeping the back edges flush.
The front will stick out about 1/2 inch. Use nails and glue to secure the back as shown in the diagram.
Next add the top trim, use fasteners to attach the sides to the end edges of the top trim.
Check that the door has a gap of approximately 3 mm. Attach the strips to the rear door panels using staples or nails as shown in the diagram. Make sure the edges are flush. Glue and secure in place as directed in step 2. Lay the door on a flat surface to dry, placing heavy objects on top. The cabinet is almost ready, all that remains is to secure the doors and install the shelves.
Photo source: www.ana-white.com/2010/01/plans-cubby-media-wall-hutch-with-doors.html
Children's wardrobe on wheels
This convenient mobile block design looks great and can be designed to fit your space. Here's how to make your own children's closet, as well as what tools and materials you'll need. Once you have chosen the size of the block you are going to make, cut the plywood to the required dimensions. For the frame, cut 600mm x 2250mm wallpaper in half to make four 300mm x 2250mm pieces. Then cut two of them at 1330mm for the sides and two at 1200mm for the top and bottom. For the shelf and dividers, cut 2400mm x 1200mm x 17mm ply into 300mm pieces along the 2400mm length to make eight pieces. Then make the frame. Make sure all corners are square and drill holes to connect the pieces. Use 50mm screws. Secure the first shelf and dividers. Starting from the bottom, install one of the 1200 mm shelves into the frame. The space should run evenly along the bottom of the frame.
Photo source: www.bunnings.com.au/diy-advice/home-improvement/shelving-and-storage/diy-cube-storage-unit
Bedside cabinet for children's room
A wooden nursery cabinet is the perfect way to keep your children's bedrooms tidy.
The children's locker not only looks great, but also has functional shelves and a convenient storage drawer that will help keep books and toys safe and sound. Look at the step-by-step photos and you will be surprised how easy it is to do.
Photo source: www.bunnings.com.au/diy-advice/home-improvement/shelving-and-storage/diy-kids-wooden-storage-bench
How to assemble a cabinet for a nursery
Assembly from ready-made panels is the easiest and most affordable way to make a children's locker with your own hands. This compact cabinet is the quintessential building block in a flexible modular storage system. You can add drawers, a shelf or a door to customize your closet. Convenient and economical in the sense that you can buy only as many shields as needed to assemble one unit.
Master class on how to assemble this simple cabinet, see step-by-step photos below.
Photo source: www.diy.com/ideas-advice/how-to-assemble-flatpack-cabinets-shelves/CC_npci_100108.art#page-top
Floor bookshelf for children
This children's wooden bookshelf allows you to display your child's favorite books or toys.
The shelf is really easy to make and you can paint it to suit the room's design and your child's tastes. Below, see the master class with step-by-step photos.
Photo source: www.bunnings.com.au/diy-advice/home-improvement/shelving-and-storage/how-to-make-a-diy-kids-wooden-bookshelf
Required materials and tools
In order to make a built-in wardrobe with your own hands, we will need the following materials:
- The doors of our closet will be sliding, ready-made. Similar doors for a built-in wardrobe can be purchased, for example, in a store. A dozen bars or thick boards, no less than the height of the hallway. Pieces of drywall. Aluminum profile corners for drywall. Self-tapping screws, screws, plastic dowels. Ready-made or dry putty for walls .Putty mesh for corners, paper masking tape.Acrylic paint, primer.
Tools you need to prepare:
- Electric drill with hammer drill. Cordless screwdriver. Wood saw. Construction level. Hammer. Tape measure, carpenter's meter. Square. Spatulas: wide and narrow. Paint brushes.
Return to content
Design time
From the moment the filling is determined, the cabinet is divided into separate zones using partitions. The classic filling approach gives the main role to the wardrobe part. There are shelves, a bar and hangers here. Next, the space is designed for household items: mop, broom, vacuum cleaner, ironing board and other means for putting the house in order.
Placing household household items in the hallway closet.
You can design the cabinet either yourself or use the services of Basis-Closet. Of course, the second option costs money, but the work will be done by qualified specialists. If you really want to, you can write everything out on paper yourself.
One of the options for arranging a closet in the hallway with the dimensions of the proposed shelves.
A built-in wardrobe has a great advantage: the main wall of the room serves as the back wall. Accordingly, there is no need to use too many parts.
It’s easier and more profitable to do it yourself, as it doesn’t require a lot of parts.
- The largest wall will be the side one, the height of the cabinet itself.
- 2 horizontal partitions (taking into account the number of doors there may be more).
- Other additional details (mezzanine for unnecessary things). Other shelves are made upon request.
Approximate drawing of a proposed hallway cabinet.
If in the future you plan to dismantle the built-in wardrobe, but not replace its ceiling, it is better to leave a small gap between the doors and the ceiling. It is better to cover the free area on top with a lid to prevent dust from flying into these cracks.
When doing drawing work, you should immediately record all the places where the edge is applied and determine its thickness. By the way, it is better to order the edge from the same place where you sawed the wooden profiles. Here a standard PVC edge will be glued to the entire visible area. Additional parts for joining with others do not need to be glued with an edge.
The choice of edge depends on the purpose of using the shelf.
Check the evenness of the walls in advance. Because if at the time of installation it turns out that the back wall is uneven, it will not be possible to level it with a jigsaw. And adding an additional PVC profile will only complicate the assembly process itself.
Do not forget to check the evenness of the wall with a level before installing the cabinet.
The place where the next laminated chipboard is cut definitely needs to be covered, as moisture can get into it. Melamine edge and U-profile are applicable here.
Covering the cut area with a U-profile is not only the main protection against moisture, but also provides a visual improvement to the element.
In order not to process the inside, it is better to worry about high-quality painting of wooden profiles in advance.
It is important to properly paint the wooden shelf profiles so as not to have to come back to this in the future.
Filling elements
As mentioned above, the cabinet can have additional elements and accessories as filling. They are expressed in detail in the following list:
- Shelf - the materials used can be regular laminated chipboard. The edge is melamine, which is not entirely welcome. In this case, it is better to spend money on more expensive and high-quality material;
The location of the shelves in the hallway closet.
- If your wardrobe is at least 500mm deep, it makes sense to use tubes with coat hangers (the hangers are placed perpendicular to the back of the wardrobe).
- If the depth of the cabinet is less than 500 mm, end hangers, that is, retractable ones, will be more promising for use. They are secured parallel to the rear wall of the cabinet. However, a standard clothes rail, which is also more spacious, is considered a more convenient option.
Options for the location of retractable hangers for the closet.
- A drawer is considered a multifunctional addition. To work comfortably with it, you will need to buy normal guides. You should not be tempted by the cheap option, as if the guides are bad, the drawer may tip over. Use ball guides at a cost of 100-150 rubles. Although you may overpay, you will be able to freely open and close the drawer more than halfway.
Drawers are multi-functional and easy to use.
- The net is needed for shoes. This element can be multi-level or retractable.
In a hallway closet, a shelf for shoes is most often made of mesh.
The above paragraphs list only the main content elements. Of course, there are additional items, but not everyone always uses them.
An example of different elements filling the cabinet space in the hallway.
How to assemble a corner cabinet
Assembling a corner cabinet is a simple process if you carefully read the instructions and prepare all the necessary materials.
Preparing parts
Preparation of parts consists of preliminary measurements
It is important to take into account all the nuances of the design and calculate the dimensions. A cabinet diagram and a drawing of the proposed location are created
It is important to measure everything and put it on paper.
Before you order a cabinet, you should design it.
The usual design involves one large compartment for placing things on hangers. The other section is narrower; it is divided into compartments by future shelves. If desired, you can perform the so-called open pencil case on the left or right side.
Use special programs to design the cabinet.
Each department has its own part prepared. They are made taking into account allowances. If the cabinet has a back wall, then much more material will be needed.
Installation of fittings on corner elements
Installation of accessories is one of the most crucial moments
Therefore, everything must be done with extreme caution. Each action is checked several times, only after that the transition to the next occurs
Fittings are an important element in furniture.
The first fastening element, the eccentric tie rod, is screwed to the lowest part of the cabinet, that is, to its bottom on the sides. In sequence. Then the dowel and lock are inserted. The same procedure is done with the top part, that is, with the “roof” of the cabinet. The fittings are installed on it in the same order.
Preparing the Side Panels
The side panels are the tallest parts of the cabinet as they are the side walls. It is necessary to nail the legs to their bottom so that the future cabinet stands stable. Then the rods are screwed in and the dowels are inserted.
There is a difference between assembling a regular and corner wardrobe.
There is no need to rush; it is better to check everything several times and correct it if necessary. In the first stages there is a good opportunity to dismantle everything, so you need to use it to avoid mistakes. The side of the cabinet is attached to one of the side panels (right first). The hinges are being installed. And on the left side you need to secure several shelf holders.
Internal vertical panels
Metal connecting corners are installed on the rear internal vertical panel. Then the locks and small rods for the largest and top shelves are installed. It is necessary to drive several shelf holders into the adjacent wall and screw in rods (small) for the remaining middle shelves.
You can make a built-in corner wardrobe.
Since this stage involves the introduction of shelf holders into the design, they must be checked for quality of installation. Otherwise, there is a risk that all things may fall off of them as a result.
Installation of the housing structure
The bottom is placed on the previously installed legs. Next, the internal vertical panel is installed. Each one in turn on top. The part adjacent to the inner vertical panel is attached in the center, and the vertical panel itself is attached to the background at the edge. They can be securely connected to each other using metal corners.
Leave the assembly of the structure to professionals.
The next step is to attach the opposite side panel. The locks are closing. The part needs to be held a little. The corner top of the structure is applied and the part with panels that stand vertically is fixed. Since the structure is probably high, you can use a stepladder.
A corner cabinet is a great way to rationally distribute room space in a small room.
The left vertical panel is attached, the locks are all locked immediately. Next, all the shelves are inserted using small rods. Then the back wall is filled according to the principle of installing all the others.
Arrange the shelves in your closet functionally.
After which all the allocated space for shelves can be safely filled.
Hanging a door on a corner cabinet
Hinges are installed on the door and screws are screwed in. Door hinges must be inserted into the hinges. The hinge structure is usually equipped with a special screw, which regulates the correct insertion of this screw into the hinge.
Try to accurately align all the holes, do not force them together by inserting a tie when the holes do not yet line up completely.
All hinges are fixed with screws. The door is adjusted in the required direction and aligned. The last step will be to install the handle on the door.
Progress
- First, the two main walls are installed. The opening can be edged with strips of chipboard;
- The frame is attached to the floor, wall and ceiling;
- Each part is assembled using wooden or metal corners. For aesthetics, option 1 is suitable, but for reliability, option 2 is recommended;
- To secure the parts, a Euroscrew is used (preliminary drilling with confirmat is required);
- To add more rigidity when attaching a part or to secure it in advance, you can use a dowel;
- To tighten the euroscrew you will need a hexagon. Also don't forget about the plugs. It is advisable to choose them to match the color of the furniture;
- The first step is to assemble the base of the structure, and then you can proceed to installing shelves and other partitions;
- After installing storage systems, we move on to installing cabinet doors. Secure the door hinges at the top and bottom of the door blank, attach them to the walls.
When installing the cabinet, it is important to follow the assembly sequence.
Now the closet is ready. When installing doors, the main thing is not to skimp on fittings. Otherwise, you may end up having trouble with their subsequent repairs. A homemade wardrobe in the hallway will not only save you money, but will also endow the entire home interior with the owner’s extraordinary taste.
Creating a cabinet with your own hands is a time-consuming and painstaking process, but you can make the task easier for yourself if you call on your friends to help.
Wardrobe materials
Before you start making a corner cabinet or any other with your own hands, decide on the material.
Tree
For durable sets, you should choose solid wood. This is a prestigious material for furniture. It is worth considering that wood is not the best option for a built-in wardrobe. The humidity level is higher in the niche. For a wooden cabinet, you must carefully select wood that is free from cracks and knots. The frames of the doors are also made of wood. In this case, it is necessary to glue the boards together.
Wooden sets have the following advantages:
- environmental friendliness of the material. The tree does not contain toxic components;
- increased level of wear resistance;
- aesthetics of products. Wood furniture is distinguished by natural colors and unique patterns;
- naturalness of the material;
- possibility of carrying out restoration work;
- ergonomic use of space;
- variety of styles.
Drywall
Drywall is a convenient finishing material. However, this material is not the best solution for a cabinet. This is a lightweight but not very durable material.
The assembly of the structure will not be aesthetically pleasing. This will require putty and finishing. If the cabinet will be equipped with lighting, then the placement of lamps and wires must be planned at the frame manufacturing stage.
Fiberboard, MDF and chipboard
MDF is often used to fill sliding systems. A plate with a thickness of 6÷12 mm is used. Using a special machine you can create a relief pattern of any complexity. PVC film is also used, which can be easily combined with other materials. MDF is an environmentally friendly material, so it is used for the manufacture of children's furniture.
One of the popular materials is chipboard, which is made from pressed wood chips. To create a dense composition, a thermoactive synthetic resin is used. This material is easy to process.
Fibreboard is made by pressing wood fibers at high temperatures. To obtain fibers, the wood is steamed and ground. Wood processing waste is used as raw material. In addition, the composition includes paraffin, ceresin and antiseptics. For sliding wardrobes, material with a thickness of 3.2÷5 mm is used. It is most often used for drawer bottoms and back walls.
Plywood
A universal material is plywood. You can make various furniture sets from it. Thin material up to 2 mm should be cut with a knife, and from 2 to 6 mm with a jigsaw. If the material is thicker than 6 mm, then a circular saw is used.
When working with plywood, it is necessary to take into account the softness of the material. Products may become deformed when screws are tightened. It is recommended to use washers for such connections.
Laminated plywood is also popular. At the same time, plastic reduces the influence of formaldehyde in resins.
Furniture panels
The best material for homemade structures is furniture panels. This material is known for its durability, environmental friendliness and reliability.
It is worth noting the following advantages of using this material:
- does not require significant funds;
- you can bring unusual design ideas to life;
- the product can have different shapes and designs;
- For a furniture set, you can choose functional fittings.
Hallway types
There is no clear classification of the hallway in relation to its design or furniture content. The only thing you can rely on here is the tasks assigned to it:
- Placement and storage of shoes.
- Placement of outerwear.
- Possibility to store hats.
- Additional features include a mirror, trestle bed or umbrella stand. Sometimes small chests of drawers or dressing tables are installed in the hallway.
A place to store clothes and shoes is provided and a mirror is hung.
Note! Most of the listed needs can be met by zoning, when a separate element, for example, a hanger, is responsible for storing clothes, and shoes are located on their own shelf. An alternative option is a do-it-yourself wardrobe in the hallway, which takes over these functions, in whole or in part.
If the apartment does not have a separate dressing room, the storage systems in the hallway should be spacious.
Typical hallway
By far the most common option: a set of hooks for outerwear and a shelf for a headdress. As a rule, the “composition” is complemented by a shoe stand. Sometimes there may be a chest of drawers or a small mirror, but for the most part it’s just all sorts of combinations of them.
The photo shows the interior of a modern hallway in an apartment, the small space of which has been used as rationally as possible.
Most often, hooks and a shelf are combined into one. In any case, the hanger takes center stage. The closet here is a rather rare visitor.
Open hangers for placing jackets are useful for storing outerwear.
Original, non-standard
Basically, “non-standard” means a hallway of ultra-small sizes, and much less often – original design and original style. Based on the conditions, the effective distribution of free space, as well as its saving, is of paramount importance. If a cabinet is installed in a hallway, it is in a non-standard design (a cabinet in the hallway is assembled with your own hands, narrow or corner).
If the space allows, a wardrobe, console or chest of drawers is placed in the corridor, and shelves are hung.
If available, make maximum use of the niche or pantry. Mainly, it is necessary to use all available modular solutions: a hanging rod for clothes, a folding seat and a narrow shelf-cabinet, which simultaneously serves as a shoe stand and a chest of drawers.
The highlight of the hallway interior can be a mirror with an original frame, which not only looks beautiful, but also brings benefits.
With corner cabinets
There are several options you can use here:
- Triangle. Usually equilateral or isosceles.
- Trapezoidal. Such a do-it-yourself hallway cabinet is made with the expectation that the larger side will be located along the load-bearing wall.
- "G" shaped. Lengths and layout are selected depending on the area and design.
- Pentagonal. In cross-section it resembles a stylized image of a precious stone.
In the photo, the laconic design of the hallway in eco-style is in harmony with the furniture on a light background.
In most cases, such a cabinet is based on a supporting frame made of chipboard. Sometimes a solution with a rounded central facade is used (for triangular and pentagonal options). A chest of drawers or a wall-mounted cabinet-seat can be used as an addition.
Modern interior design is always practical and thought out to the smallest detail.
Wardrobes
Most often, a niche option is used, with the door flush with the wall or full length. Although a free-standing wardrobe is also not uncommon.
A thoughtful hallway design is a guarantee of convenience and functionality.
The advantages of such solutions include their efficiency in terms of organizing space. In addition, the “all in one” principle allows you to decorate the hallway in a minimalist style, which would be a good option for rooms with a small area.
The photo shows a hallway in an apartment with high ceilings, where mirrored closet doors complicate the room and increase the amount of light.
How to make a wardrobe with your own hands: drawings and stages of the device
You can make a headset yourself, but this will require knowledge about design features. Sliding wardrobes are not so easy to make with your own hands, even if there is a description, drawings and step-by-step instructions. But don't rush to get upset. Let's look at all the intricacies of the workflow.
Measurements of the room and calculation of the dimensions of the built-in wardrobe with your own hands
It is especially important to take accurate measurements. First, it is better to sketch a sketch on paper, and mark all the dimensions on it.
The Aristo program will help you design and calculate sliding doors.
Options for placement and sizes of furniture structures
The following measurements must be taken:
measurements are taken at a distance of 15÷20 cm from the rear wall; at a distance of 30 cm from the first measurements, the second ones are taken; you need to measure the distances to ledges, doorways and sockets; it is important to measure the distance from the floor to the ceiling; calculations of cabinet dimensions are performed; Of all the obtained values, you should choose the smallest one. This will allow you to calculate the width of the future structure; It is also necessary to take into account the value of the error, which is influenced by the curvature of the walls, the number of measurement points and the design of the cabinet. Options for built-in models
Built-in Model Options
To calculate the depth of the cabinet, you need to calculate the usable space, and also take into account the maximum allowable dimensions. 100 mm must be taken into account when planning a sliding system for sliding wardrobes. The height of the furniture should be 100 mm less than the distance from floor to ceiling.
Drawing of the built-in headset
Cutting and fittings
Before you make your own wardrobe, you first need to write a list of all the parts on a piece of paper. With the list, you can contact the workshop, where they will cut and cut the material. You can make the cut yourself, but this is a more difficult option. It is necessary to lay out the parts and calculate the number of laminated chipboard sheets.
It is important to choose high-quality fittings; the correct adjustment of wardrobe doors depends on this. Doors should not jam or slide
Sliding systems consist of a profile and a sliding support. Roller mechanisms can be axial or bearing-based.
Accessories for wardrobes
Choosing cabinet filling
The internal content helps decide what the layout will be. You should not place the section for outerwear in the center, as moisture from it can spread to the sides. It is better to place this compartment on the side. Boxes for bed linen are not recommended to be placed directly above the floor.
Design filling option
How to correctly arrange the elements and how to assemble a wardrobe with your own hands can be seen in the video below:
Watch this video on YouTube
Number and sizes of doors, guides, rollers for wardrobes
When choosing guides for a sliding wardrobe, pay special attention to the material they are made of. The plastic profile has the lowest cost, but it is characterized by low reliability and short service life
The best solution would be to use combined rail guides, in which the supporting surface for the rollers is made of metal.
Homemade videos
The steel profile for sliding doors has increased reliability. Rail supports for furniture of famous brands are made from aluminum.
When planning doors, you need to calculate the width of the leaves. In this case, when closed, one handle should be visible, but it should not cover the door leaf.
Profile options
The rollers are made of metal, since plastic is not durable. The roller contains a ball-bearing internal mechanism that allows the door to move freely in the horizontal direction.
Do-it-yourself wardrobe and compartment door assembly
We invite you to familiarize yourself with the process of assembling a sliding wardrobe with your own hands in the table below:
| Photo | Description of work |
| To assemble the wardrobe, you need to apply markings. It is necessary to note the dimensions of the cabinet in width and the location of the vertical rack. The heights at which the shelves will be fixed are noted. | |
| Drill holes for dowels. | |
| The profile is put on before installation. | |
| Install a vertical stand. | |
| We mark the mezzanine shelf and install it. | |
| The side wall is installed. | |
| The shelves are marked and installed. | |
| The clothes rail is marked by size and installed. | |
| False panels are installed. | |
| One panel is fixed at the bottom. | |
| The supporting upper part is attached. | |
| The bottom guide is secured with a screw. | |
| The top guide is attached in the same way. | |
| Doors are being installed. |
The process is presented more clearly in this video:
Watch this video on YouTube
Design development and drawing
To begin with, we will create and draw a small sketch project, or, more simply, a diagram of a built-in wardrobe, in relation to the specific dimensions of our hallway, taking into account the dimensions of the purchased sliding doors. We will place our object in one of its corners.
It is very convenient to do this in the corner, because we will only have to make two walls - the front and the side, and the frame of our structure will consist of only two separately assembled frames up to the ceiling. Their approximate dimensions in our case can be seen in the figure. There will be four shelves inside, which will give the entire structure additional rigidity. At the very top, above the level of the doors, we will make another additional shelf of half depth. You will learn how to make a bedside table yourself by reading this article. If you decide to go into nature, but there is no way to buy a barbecue in a store, then the article is about making a collapsible barbecue with your own He will help you with his hands. The drawing of the built-in wardrobe should always be at hand during work. Return to content
Varieties by shape
There are several varieties, they have structural and external differences:
- built-in;
- free-standing;
- corner;
- diagonal-angular.
Let's consider each of them separately.
Built-in
Built-in furniture saves space
When constructing such a cabinet, there is no top, back wall and base. Only partitions are manufactured. The entire structure is screwed directly to the ceiling, walls and floor. Metal corners are used for fixation.
This is a stationary structure, and it is an invariable part of the created interior.
Standing separately
In this case, the cabinet is not tied to the wall
Has sides, top, bottom, back and sliding doors. This is a complete separate piece of furniture. It can be moved and is not tied to any design elements.
Angular
Placing it in a corner also saves space
An excellent solution for small apartments where every meter is valuable. Repeats the shape of the corner and allows you to rationally use the space of the room.
Diagonal corner
A diagonal corner cabinet looks original in the room
This is a type of corner, but the facade does not follow the shape of the corner, but is made diagonal. The increased capacity of this design determines its frequent use as a dressing room.
Attaching the cabinet frame to the floor
The frame of the wardrobe will be made of wood.
In fact, professionals do not recommend using wooden frames for drywall, but this applies to large surfaces; in our case, only a narrow side wall and a trim over the doors will be sheathed with it. But for an unprofessional home craftsman, wood is the most suitable option, because a metal profile for drywall it is more complex and labor-intensive to work with. Our cabinet will be supported on two frame frames, which should first be made in accordance with the drawing and only then fixed in place. On the floor, walls and ceiling along the internal installation lines of future frame frames, you need to make marks with a pencil using a tape measure and a level.
All frame posts must be mounted strictly vertically.
This should be checked several times before final installation. The height of the frames should be made approximately 5 mm less than the height of the ceiling in the hallway, and during installation, strengthen them under the ceiling with wedges, which should be driven in in several places on both sides, so that careless movement of the frame frames does not fall before they are finally secured. The first one should be strengthened. side frame, it is smaller in size and weight. Having drilled through holes in the racks and the wall with a drill with a concrete tip, you need to insert long plastic dowels into them. Hammer long screws into them with light blows of a hammer, which are then tightened with a hand drill/screwdriver.
If there are no screws and dowels of sufficient length, you can screw several metal corners to the racks from the inside, which are then attached to the wall. Then we install the front frame and fasten it well to the side, achieving an even and neat angle between them, after which we fasten the entire frame to the walls, and then to the floor. Tip: The main problem that may arise during installation is the non-verticality of the walls. Therefore, you shouldn’t fasten everything tightly at once; you need to leave a small gap for each screw. Then, we bring the frames fastened together to a vertical position using wedges driven between the wall and the racks.
Particular care should be taken to set the verticality of the outer, outer corner of the cabinet. When all the posts are securely and firmly fixed, you can finally tighten all the screws. You should not pay attention to the small gaps that may form between the wall and the studs due to crooked walls; in the future they will be covered with plasterboard and puttied. Return to contents
Design features
Construction drawing
When designing, ergonomic and operational specifics should be taken into account.
Let's look at the main structural elements of a sliding wardrobe.
Door width
The choice of door size depends on factors:
- Manufacturers of sliding systems are limited to certain sizes. Some systems make it possible to produce a sash up to 120 cm wide;
- The width is affected by the number of internal sections. Each section must be freely accessible;
- The choice is influenced by personal preferences. There are no special rules, unless it goes beyond the restrictions listed above.
The optimal width, worked out in practice, is from 600 to 900 mm. This size provides the most comfortable conditions of use.
Sliding systems
Sliding doors must have a reliable system
Sliding systems are classified according to two main criteria:
- profile material;
- principle of extension.
To manufacture the profile of the moving system, aluminum or steel is used. The material of the sliding system is selected, as a rule, the same as that used for the door frame. Steel structures are cheaper, but in most cases aluminum is preferred.
Structurally, two types of systems are produced - bottom-mounted and top-hung. In the bottom-support type, the door with rollers moves along a rail. In the top-hung system, its rollers move along the upper guides.
Height
The height should be sufficient to allow you to place all the necessary things
The height is arbitrary. The only limitation may be the ceilings or the small stature of the owners of the apartment/house. Structures are made from ceiling to floor, as well as smaller heights.
The standard length of the material used for the walls is 270 cm. A standard apartment has a ceiling height of 260–270 cm. Almost identical dimensions make it possible not to cut or extend structural elements.
For ceilings higher than 270 mm (if you want to have a floor-to-ceiling closet) there are two solutions. First, the sheets of material are joined to the required length. Secondly, the mezzanine is assembled. Sheets can be joined using high-precision equipment from companies specializing in such services.
Shelf depth
It is important not to confuse general and working depth
The depth of the shelves determines the everyday usability of the cabinet. The optimal and recommended figure is 60–70 cm. Usually in the closet there is a rod for hangers, the width of which is about 48 cm. A depth of 60 cm will completely eliminate contact between the inner surface of the door and clothes hung on hangers. Most furniture accessories (boxes, trays, etc.) have a width of 50 cm. The shelves should not be made deeper, since it will be inconvenient to get “under the wall” when placing things.
The dimensions of the premises do not always allow the installation of furniture with the maximum recommended shelf depth. But there are also restrictions on the minimum depth. The optimal option may be a depth of 40 cm. Considering that 10 cm goes under the sliding door mechanism, you can purchase small hangers 30 cm wide. Alternatively, install a hanging rod(s) perpendicular to the doors and the rear wall, in this case, the width of the hangers placed not limited.
This solution is much better than completely abandoning the installation of a cabinet, especially since even such a “narrow” design is an ideal solution for small apartments.
Expert advice on assembling and embedding a coupe
When making a wardrobe, consider the following:
- The more apartment walls and dowel fastenings are used, the more reliable the structure.
- When assembling, constantly check the vertical/horizontal level of the surfaces with a level to prevent distortion.
- If the cabinet is built into a niche with uneven walls or floors, it is better to first make minor repairs to achieve the geometric correctness of the niche itself. This will save time and effort when assembling the structure.
