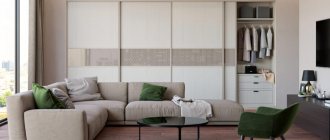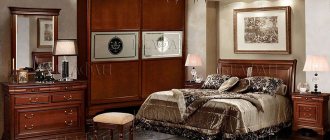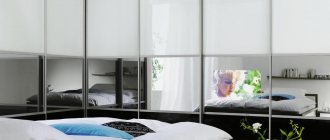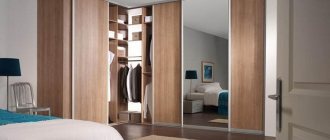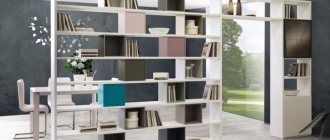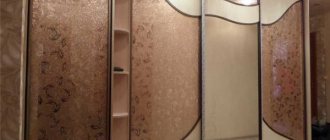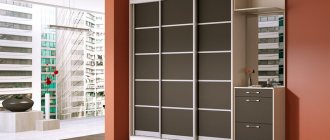Home » Rooms » Living room
Living RoomFurniture
Alyona
10551 Views
For small apartments, the issue of space comes first. What to do in such a situation? - occupy the corners! In the article below you will get acquainted with the different types of furniture and find out what options are on the market. How to fit corner furniture into the interior? – the article below will answer this and many other questions.
The production of corner furniture has been popular in European countries for many years. It all started with corner kitchens and living rooms and ended with the production of cabinets, tables and many other types of furniture.
Corner furniture has created a real sensation in the field of interior design.
In Russia, this species was not so relevant until the last few years. When people saw the possibilities and advantages in terms of layout and overall design of the apartment, corner furniture began to actively spread throughout all homes. It is especially popular in small apartments, where every free centimeter is important.
Corner furniture has made a real splash in the field of interior design, because with its help you can change the layout and smooth out a room where there are many open corners.
Corner built-in wardrobe
Corner built-in wardrobe - as a rule, this type is made to order. Of the obvious advantages of this model, one can identify the implementation of the entire bedroom space, i.e. there is no extra space left, no empty “gaps” that disrupt the compositional structure of the furniture in the room.
A built-in wardrobe most effectively organizes and utilizes the bedroom space to suit the needs of the family. However, one of the disadvantages of this model is the higher price compared to a cabinet corner cabinet.
This will require either abandoning the idea of moving, or additional expenses to change the shape and structure of this cabinet model.
Color and design
Sliding wardrobe for the bedroom: design, filling options, colors, shapes, location in the room
Creating a corner wardrobe design is a very exciting and responsible task. The design must fit perfectly into the overall stylistic picture, in addition, the color composition must be harmonious. In addition, the closet in the living room should look presentable, respectable, status and stylish.
Good functionality must be combined with an impressive appearance. Modern variations of color and material for facades provide this opportunity.
Designers recommend considering the following:
if the main background of the room is a little lighter than the facades of the furniture, then this draws attention to the closet; if you are in doubt about what color scheme to choose, stop at white - it is universal and will fit into almost any living room concept, especially in a matte version; premium interior requires the use of natural wood for the manufacture of facades; natural wood fits perfectly into country, Provence, and classic styles; mirror designs are appropriate in any style and expand the space, but they require regular maintenance; if you strive to create an exclusive design, consider the option of photo printing, it will refresh the interior and give it uniqueness; be sure to take into account the size of the room: in bright and large living rooms you can use furniture of any color, in cramped and dark ones - only light furniture.
Manufacturing materials
Not only the appearance of the furniture, but also its service life depends on the materials used. In addition to reasonable cost and attractive design, you need to look at durability, strength, resistance to moisture, and mechanical damage. These qualities will be important for everyday life. The most common materials:
- Solid wood. Due to labor-intensive processing and significant cost, solid wood furniture is quite expensive. At the same time, it does not stand out for its special operational properties in the living room, and is not much superior to other materials. An undoubted advantage is the environmental friendliness of the raw materials.
- Chipboard. Chipboard is pressed sawdust bonded with resins. A high concentration of adhesives will not benefit health, so only classes E0 or E1 are safe for the home. Chipboard is inferior in moisture resistance and strength to solid wood, but at the same time it costs much less and looks presentable.
- Fine fraction. MDF is wood chips glued together with paraffin at high temperatures. For this reason, it is environmentally friendly, and also less allergenic than chipboard. Easily amenable to decorative processing, pleasant to look and feel. Strength and other parameters correspond to those necessary for making a wardrobe for the living room.
- Furniture board. A reasonable compromise between solid wood, which is very similar in appearance, and sawdust panels. It is inexpensive and easy to repair. If a small part is damaged, there is no need to replace the entire part.
Solid wood
Chipboard
Fine fraction
Furniture board
Options for sliding wardrobes in the living room: how not to make a mistake with the choice
Sliding wardrobe: types, structure and selection rules
There are several types of cabinets: modular, built-in and semi-built-in. Let's take a closer look at them.
Modular cabinet
A freestanding cabinet will look good in a home with high ceilings. Since it is large and takes up a lot of space, you need to take measurements before purchasing. The advantages include the aesthetics of the interior decoration, as well as the ability to move furniture. This cabinet will last longer than built-in furniture.
A modular wardrobe is assembled from separate parts with different contents, which can be easily combined depending on your desires and needs
Built-in option
Built-in models are more compact; they are made individually for each niche. Since today manufacturers offer various types of cabinets, beautiful and stylish, they will be appropriate in any interior. Compared to cabinet cabinets, built-in cabinets are not as durable. They cannot be moved. Such wardrobes cannot be installed close to drywall.
Semi-built model
Semi-built-in models are not much different from built-in models. The main feature is the presence of separate hull elements. You can often see a wardrobe without one side and back wall; their role is taken over by the wall of the room. There is also an option with two side panels, but then the cabinet does not have a bottom or top.
The semi-built-in model is a closet in which the walls of the room play the role of one side and back wall
Models can also be of various shapes:
- Straight;
- Trapezoidal;
- Angular L-shaped;
- Corner diagonal.
Each model has its own internal content. There are wardrobes with a built-in small refrigerator, places for stereo equipment or books, with drawers for important documents that need to be hidden from prying eyes.
A versatile choice from the category of budget composite furniture
Corner wardrobe for a modern bedroom: from small to large. what could its content be?
If the living room is located in the attic, choosing a living space in the attic, then it is ideal to order a two-door unit. Manufacturers offer this stable model in different colors:
4
- dark wenge – suitable for contrasting design solutions;
- beech – used for warm and contrasting mixes;
- alder - will give the interior beautiful milky coffee highlights;
- hazelnut - will emphasize the nobility of the brown tones of the interior;
- apple tree - will fill the space with rich red shades.
The appropriate fittings for styling the furniture façade are recommended in the following colors: wenge, gold, olive and silver.
Useful tips
It is recommended to select corner models of sliding blocks according to the original photos of suppliers’ catalogs, familiarizing yourself with the images and descriptions, including the characteristics of the mechanisms and the main dimensions of the body. For example, cabinets for a compact living room or bedroom should be selected with furniture facades in lighter shades and with special lighting.
A professional interior styling solution will add greater comfort and create a very pleasant impression of your home.
To maintain the unity of style, clients prefer to order cabinets with a corner shape, and specially select a suitable rounded set for the walls. The choice also depends on the floor covering. If the floor has a glossy lacquered base, then in the photo you can see that for such a living room, it is better to select models with similar cabinet finishing elements.
8
The catalogs position corner sets that can ideally fit into the created ensemble of furniture. It is recommended to evaluate the advantages of a compartment, where sliding wardrobes can completely replace the living room. There is no need to purchase additional pieces of prefabricated furniture. Modules can be used to make the living room, the transition to the hallway, creating a single zone. If necessary, hide communications, repair or construction defects.
It is recommended to select a creative design with a radius compartment by looking at individual items to see what the project looks like for the solution in question. Externally resembling a screen, the three-door design, presented in a durable set, will fit into a living space with a classic design style or a modern ethnic design. Combined doors with original finishes increase the versatility of modular systems. Developments are valued for the rapid transformation and transformation of developed spaces.
7
In the photo, look online at the original cabinets, characterized by the use of radius kits - this gives the surfaces greater streamlining, making the shapes spectacular and natural.
6
Note to users of comfortable coupes
Silent sliding systems of the Deco brand, equipped with an aluminum profile and having a special sectional shape, allow the doors of sliding wardrobes to move smoothly. To do this, you do not have to use additional auxiliary fittings. Compact models made of chipboard are equipped with special mechanisms, allowing sliding doors to be fixed in different positions.
3
Systems with an anti-jump device, where special rollers are provided, silently open/close the doors. Silent sliding models are very useful in the attic area, where there is a strong echo. It is recommended to use systems for housing when you have to install blocks in basement rooms, arranging a living room in a country house or in another compact building.
Small cabinets are ideal for:
- stylization of compact dwellings;
- passage places;
- one-room apartments;
- for housing where there is no space, install a wardrobe storage unit;
- studios that require an area for caring for fashion items.
Aluminum profile and radius glass of sliding halves - these solutions give the model an airiness, emphasizing the sophistication of the transparent facade.
2
A compact system with sliding doors will replace a spacious dressing room, where guests will want to change clothes and use the block as a kind of screen for storing their belongings, luggage and personal items. You just need to choose the appropriate furniture façade. More convenient and economical in terms of free space used are blocks with fixed radius doors, which are decorated with mirrors, frosted glass, and textured plastic.
In the photo, the corner compartment, where there is no back wall, organically echoes the colored wallpaper.
See also: Choosing compartment doors for a dressing room with photos
Subtleties of placement
In order for the corner cabinet to look as harmonious as possible in the living room interior, you should take into account certain nuances of its placement, which include the following rules
The cabinet in the corner should not interfere with the operation of other fittings. Also, the massive structure should not block important areas of the wall where accessories or equipment are located. The cabinet should be located at a sufficient distance from the window. A unit placed close to it or even blocking the opening will not only look more bulky, but will also prevent natural light from entering the living room. Determine the role of the product in the room
A corner cabinet can be made invisible, or, conversely, you can focus attention on it. Based on these goals, a more noticeable or distant corner is selected for the location of the product. If the cabinet is matched to the set in the hall and the furniture is harmonized in material and design, then it is permissible to place the product in a row with the rest of the furniture units so that the corner structure becomes their continuation.
Unusual design ideas
You can choose models with artificial aging. A current option for those who want to make their living room interior classic, vintage or retro.
The surface of the cabinets is painted with a special varnish, after which the coating is partially rubbed off.
- The stained glass windows of the cabinets, made using the fusing technique, are decorated with paintings from pieces of glass, which is sintered at a temperature of 900⁰ C. The result is a very attractive openwork mosaic.
- Airbrushing perfectly transforms any faceless factory fittings. Drawings depicting the sea or a beautiful magnolia create incomparable comfort in the room and make it special.
Advantages and disadvantages
A furniture wall with a corner cabinet is an ideal choice for a living room, as it allows you to simultaneously combine several modules into one multifunctional piece of furniture, which not only saves space in the room, but also gives the interior a holistic look and completeness. In addition, the main advantages of this type of furniture include the following points.
- Large capacity. The corner wall is designed to store many things. It can conveniently place decorative elements, shoes, clothes, as well as personal belongings of family members and bedding. Also, a TV or other equipment will find its place inside such furniture.
- The ability to hide the unaesthetic appearance of walls. Thanks to such furniture modules, it is possible to ideally hide various repair flaws, curvature of surfaces and poor-quality wallpapering.
- Large selection of colors and shapes. At the moment, the market is represented by a huge assortment of corner modules for the living room, which can be selected for both modern avant-garde and traditional classics. Thanks to the refined transitions in shades, the furniture matches perfectly with the decoration in the room.
- High practicality and versatility. Furniture of this type can consist of a desk, a beautiful display case for souvenirs, a niche for a computer, a TV and a huge wardrobe.
- Possibility to adjust the shape of the room. In the case where the room has an irregular shape, with the help of corner structures you can visually enlarge it or expand it.
As for the disadvantages, corner models also have them.
- Not suitable for placement in low and small rooms, as they can visually reduce the space. This creates an uncomfortable atmosphere. For owners of cramped living rooms, designers recommend purchasing straight wall models rather than corner ones or placing separate furniture modules that match the style of the room.
- Most standard models are equipped with departments for placing decorative items, sections for a TV, hidden niches and drawers, which often accommodate few household appliances and things.
Peculiarities
Most often, such models are equipped with comfortable and spacious drawers for linen or bedding. But an orthopedic mattress is unlikely; this is mainly the prerogative of straight sofas. But their seats are more rigid, so the benefits for the muscles and spine are undeniable.
Despite the fact that the dimensions of corner models are often larger than straight ones, in the end they are more economical. But they may not fit into very small rooms; you need a free corner and space along two adjacent walls.
The berths of the “corner” models are wider than those of most double straight ones. They can also have a built-in table, shelves for books, and a laptop stand.
Filling
When choosing, the contents of the corner wardrobe must be taken into account. It determines how many different elements can be stored in this design. It is recommended to decide in advance what exactly will be in the closet in order to choose a model that can accommodate all the necessary items.
Standard corner structures are equipped with the following elements:
- open or closed shelves, and it is recommended to install various souvenirs or other attractive items on the open elements;
- a pipe intended for clothes hung on hangers;
- hooks for clothes;
- drawers, which can have different sizes, and usually they store underwear, various accessories or cosmetics;
- narrow compartments for shoes;
- umbrella baskets;
- shelf for hats;
- large compartments for bed linen or large bags.
Many manufacturers offer models of corner cabinets in which users themselves can change different compartments and other storage systems, which allows them to create a design that ideally matches the tastes and desires of the owners. If you choose a modular corner cabinet, then you can attach additional modules to it, represented by shelves, stands, ottomans or other similar elements. They can be used to store various items or to install decorative items.
Varieties
Corner wardrobes for the living room, shown in the photo below, are considered popular designs, which is why many furniture manufacturers prefer to produce several models of such furniture. They differ in various factors:
- material of manufacture;
- cabinet shape;
- product dimensions;
- internal filling;
- color and style.
The choice depends on the style of the living room being formed, on the preferences of the property owners and on the availability of funds.
Trapezoidal
This design is considered quite interesting, but in appearance it seems large. It has a small side wall on one side, which creates a trapezoid shape. Due to the good spaciousness of such a cabinet, it is possible to use the internal space rationally and intelligently, for which numerous storage systems are installed. Such products fit well into the living room, and can also be equipped with open shelves on which various souvenirs, decorative dishes or books are stored.
Triangular
This version of the corner cabinet is considered the most popular and often purchased. It is installed in a free corner of the living room, and it has three parts. One is represented by a corner element, and the other two, having identical dimensions and parameters, are installed on two sides of it.
Many models are not equipped with side walls, so shelves or other storage systems are fixed to the walls of the room. Features of using a triangular corner cabinet include:
- irregularities are hidden in the corners;
- The design fits perfectly into a variety of styles;
- considered easy to use;
- Ideal for square living rooms.
Triangular models are considered the most common, so most models have this shape.
With five walls
The five-wall sliding wardrobe has small side walls. They make it possible to increase the functionality of the internal contents of the structure.
There is quite a lot of space left outside for mounting numerous modules or consoles. This model is chosen if you really want to place a large number of different objects of large and small sizes in the living room.
L-shaped
Such models, along with triangular ones, are considered the most popular and frequently encountered. They are universal, so they fit perfectly into rooms of different sizes and shapes.
L-shaped models combine the features of two straight designs combined into one cabinet. Due to the unusual device, the efficiency of using the internal part of the structure is guaranteed, so it can be equipped with numerous storage systems.
Radial
It is considered a type of triangular corner cabinet. Its features include the unusual appearance of the door, as it is rounded. Its movement is ensured by installing high-quality guides.
The cabinet can have different types of doors:
- convex, and glass is usually used for their production;
- concave;
- wavy, giving any room originality.
Such a cabinet is often chosen due to its unusual appearance.
Facade design ideas
The most common design solution is photo printing, which can be made in the form of ordinary pictures, natural landscapes, abstractions, animals or city panoramas. Very often in the interior there are designs with a mirror facade. It can have either a continuous design or represent only individual elements. Various inserts made of bamboo, leather or rattan are also sometimes used in the design of the door surface.
The photo shows the interior of the hall with a corner wardrobe with a facade decorated with photo printing.
An equally popular decorative technique is the use of sandblasting patterns. Furniture with such a painted facade takes on a truly elegant and creative look. Lakomat is also used for doors, which is frosted glass or lacobel, in the form of decorative glass with one painted side.
The photo shows an L-shaped corner wardrobe with Lacobel glass in the living room interior.
Carved cabinets help create a feeling of warmth and a particularly cozy interior, and for a unique and original design, combined designs are chosen that combine several materials at once, for example, chipboard and glass or gloss with a mirror.
Choosing a modular corner wardrobe for the living room
The modular corner wardrobe is perhaps the most mobile and compact option in this series of furniture, which will fit even into a small living room. A modular corner wardrobe is also suitable for rooms with a complex configuration, since you can ultimately assemble it the way you need
When choosing a modular corner wardrobe, pay attention to the color and texture of its elements and evaluate how harmoniously they will fit into the interior of your living room. Remember that the modular design of the cabinet does not relieve you of the need to think through the specifications for placing such a piece of furniture
There are modular cabinets that can be structurally converted into ordinary classic ones - choose carefully and consider all possible options.
Corner wardrobe - a good solution for the living room
A good solution for your living room would be to purchase a corner wardrobe. This is a practical, comfortable, and at the same time very beautiful piece of furniture. The main feature of the sliding wardrobe is the presence of sliding doors. The advantage of this design compared to cabinet furniture with hinged doors lies in the same space saving. You cannot place any object in front of the hinged doors of the closet so that it does not interfere with their opening; things can be placed freely in front of the sliding wardrobe, the doors will still open.
It is better to make a sliding wardrobe to order, rather than choosing a ready-made option in a furniture showroom. There are several reasons for this:
- firstly, a custom-made cabinet will be made strictly according to the dimensions and configuration that you need;
- secondly, you do not receive the standard set of design elements that the furniture manufacturer offers you, but the option that you yourself proposed;
- thirdly, you get a high-quality sliding wardrobe made from the materials you have chosen, plus the color and texture fully match your taste, you will agree that these are weighty arguments.
And most importantly, before making a sliding wardrobe for your living room, you will be offered a drawing of this furniture for its approval, and you will have the opportunity, together with the designer, to make the final adjustments so that everything exactly matches your wishes.
Corner wall as the main cabinet furniture for the living room
Unlike the previous pieces of furniture we reviewed, the corner wall is a more spacious, holistic and dimensional furniture structure. The beauty of such a wall is that, as a set of modules, it can include all the necessary pieces of cabinet furniture, which are placed compactly in one structure. In other words, if your living room is medium in size, then there is a reason not to scatter the collection of furniture throughout the room, but to install a multifunctional corner wall that can replace all, or almost all, cabinet furniture.
Indeed, the corner wall looks quite compact, especially if you take into account its dimensions, but at the same time it can accommodate a module with a desk, a module with a TV and audio equipment, and a large number of other elements necessary for a living room.
Options for different styles
To decorate the interior of a small living room, people now choose a design in a modern style with functional and neat accessories. Straight lines and trendy finishes create a comfortable interior without unnecessary details. This laconic atmosphere can always be diluted with the help of home accessories - bright pillows, blankets or indoor plants.
Scandinavian-style design will help expand the spatial boundaries in a small room and fill it with freshness and natural light. This direction is characterized by boiling white, beige, light gray colors with rich inclusions.
The photo shows a small loft-style living room with panoramic windows.
Since loft-style design involves bare walls and windows with panoramic glazing, the industrial concept blends harmoniously into a small living room. In such a room, in order to harmoniously arrange the interior, a small sofa, a pair of ottomans or frameless armchairs, light open shelves or racks will be enough.
The photo shows Scandi style in the interior of a small living room.
For very small living rooms, you should select decor and furniture very carefully so as not to further overload the space. You can install a compact sofa that will fit as closely as possible to the wall, one or two chairs with high legs and a horizontal shelving unit with an open front.
For a fashionable, effective design and visual correction of the geometry of the room, one of the walls is highlighted with photo wallpaper with a three-dimensional pattern. If printed wallpaper is hung in a small room, curtains and furniture upholstery should be a single color.
A tiny room in a country house is often combined with a kitchen area. To prevent the environment from looking cluttered, they adhere to a minimalist arrangement and design in soothing colors. Natural finishes combined with airy curtains on the windows will create a peaceful atmosphere in the interior of a small living room.
