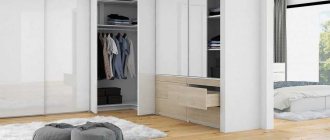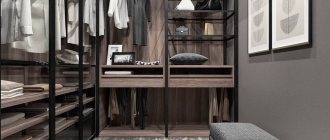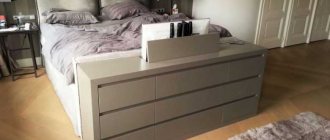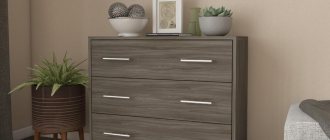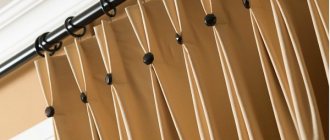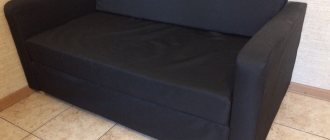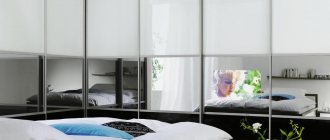Advantages of built-in wardrobes
Built-in wardrobes take up much less space than any other furniture designs. At the same time, a fairly large space remains inside. This is explained by the fact that the walls of the room become the walls of the closet, and the floor of the apartment turns into the bottom of the structure.
The high dimensions of built-in cabinets allow you to use the ceiling as the top of a convenient piece of furniture.
Such a cabinet will cost much less, because the buyer does not have to pay for additional walls. And making a simple cabinet with your own hands is not at all difficult. Especially for an experienced man with a set of good tools.
All vertical partitions and horizontal shelves can be tailored to the needs of a specific family, and free space will not be wasted.
Such a cabinet will also be convenient for clean housewives, who will not have to get rid of dust under the cabinet and at the very top of the structure.
A wide variety of built-in wardrobes allow you to place a wide variety of items in them, from refrigerators and washing machines to wardrobe items and linen.
Straight cabinets and sliding wardrobes will help to beautifully hide all engineering and other communications, to play up ledges, beams, and niches.
The reliability of such furniture sets will depend solely on the reliability of the walls. With them, you don’t have to worry about the quality of the panels that form the walls and floors of a purchased cabinet.
Note!
Dark sofa: advantages and disadvantages of dark sofas. Features of choosing dark shades of a sofa for different styles (photo + video)
Chest of drawers for the bedroom: TOP-170 photos and videos of chest of drawers for the bedroom. Choosing the shape, size, color and material of the chest of drawers
Light sofa: TOP-130 photos and videos of light sofa options for different rooms. Varieties of upholstery materials and colors
Such furniture is developed according to an individual project and for a specific location in a house or apartment.
Where to install a wardrobe?
The easiest way to create a hidden storage system is to use niches. The minimum depth of the closet is 60 cm (this will allow hangers with clothes to hang freely). If the niche is deeper, then it makes sense to equip a dressing room.
Rational use of the niche.
A frequently used option for creating a niche is to erect a plasterboard partition in the room. The plasterboard wall must be strengthened, otherwise it will not support the weight of the shelves with things.
Built-in wardrobe with glass
In narrow rooms, a tall model (up to the ceiling) can be installed between the walls (along a short partition). If you make mirrored doors, you will get a “mirror wall”.
Black facade of a built-in wardrobe with transparent inserts
An important nuance of installing such a cabinet: perfectly built-in furniture will emphasize the possible curvature of the walls and unevenness of the floor. To prevent this from happening, it is recommended to pre-level the surfaces.
Black built-in wardrobe
Built-in glossy wardrobe
Disadvantages of built-in wardrobes
The only disadvantage of this design will be the inability to move the headset to another location. It will remain in its original location, despite all the repairs and moves.
If the structure is assembled by hired furniture makers, then its price will most likely differ significantly from a factory cabinet.
Choosing a location
The choice of location for a built-in wardrobe is determined both by the preferences of the designer and the layout of the home. The main locations for successful placement of a built-in wardrobe will be the bedroom and hallway. The ideal option in this case would be to arrange a closet in a niche, which will save on materials and take up useful space in the room.
Let's remember the differences between wardrobe facades. For example, swing doors have one big advantage - when you open them, you can see the contents of the cabinet at once. This should be taken into account when choosing a location, since open doors will interfere in a narrow corridor or small hallway. This option is more suitable for bedrooms; besides, louvered doors look very attractive there. For the corridor, it is better to choose the type of compartment doors built into the wardrobe facade.
A great idea would be a corner wardrobe option that fits into a square room and uses its space more efficiently.
Built-in wardrobes in the bedroom and hallway, which replace sliding wardrobes, will allow you to divide clothes into two parts. This is suitable for large apartments and houses. This move will create two areas for storing things - shoes, outerwear or, for example, sports equipment will predominate in the hallway wardrobe, and in the bedroom you can place home textiles, underwear, shirts, jackets, trousers, etc. This, of course, applies to large-area housing. In conditions of shortage of space, one universal dressing room is created, where all the things in the house are stored. By the way, a do-it-yourself dressing room will be an excellent chance to create the interior of the room exactly as the owner sees it, however, this method may require some skill because building in the structure, although not difficult, is troublesome.
Types of cabinets
Wall cabinets are located along the wall. They can have sliding or hinged doors and serve as a good storage place or option for placing built-in appliances.
Wardrobe partitions serve as an element of room zoning. Typically, such items are lined up from floor to ceiling. The unusual decor of the doors of the products will help make such a cabinet the highlight of the interior.
Corner cabinets will help you use the corner and will be a good solution for both large rooms and small rooms, saving space. In this case, the design can be standard triangular, unusual trapezoidal, radius or L-shaped.
Note!
Small sofas: TOP-140 photos of small sofa models. Pros and cons of small sofas, choice of shape and upholstery
- DIY Wardrobe - Step-by-step instructions for making your own wardrobe. Varieties of cabinet shapes and sizes. Selection of materials (photo + video)
Sofas from IKEA: features of models from the manufacturer. Varieties of sizes, shapes and designs. 120 photos + video reviews
How to fit into the interior
Thanks to the built-in design, it is possible to install cabinets of various purposes, designs, and structures according to individual sizes for any room, including an attic room, a loggia. Space saving and compactness of products are decisive factors if there is little space for installation. There are no difficulties with a large room, but a narrow corridor or a small kitchen space require non-standard solutions. Options for product locations and designs:
- kitchen - built-in gas cabinet, niche with washing machine, counter with bar, shelf with freezing equipment. The design is dominated by a white, pastel palette, so that the color matches or contrasts with the shade of the cases and frames of the equipment. Models in the Provence style, classic-style kitchen cabinets with built-in freezing equipment and other appliances look impressive. You can choose a thematic picture for the panel;
- hallway - a shoe cabinet along the wall, around the door (built-in modules) or the location of the shoe compartment in the compartment. A shoe closet in a private house can be built under the stairs; the steps serve as the roof of the structure. A classic design is a shoe cabinet with inclined shelves, the upper tier of which is used for accessories;
- dressing room - occupies a separate room or part of it. The wardrobe is equipped with shelves, drawers, hangers, and rails. For wardrobes, pantographs, gas elevators, several systems of hooks, hangers, and shoe baskets are used. The dressing room is used for organized storage of things; you can equip it with built-in mezzanines, install a door with photo printing;
- attics - attic spaces are made with slopes, so it is convenient to build a closet on the roof around the window. Structures made of solid pine, MDF, and chipboard are suitable for the attic. For an attic room with a slope, you can use a sliding type of system, place a cabinet with louvered doors and a built-in classic-style table in the attic space;
- living room – the model for a built-in aquarium looks interesting; the interior is complemented by a bar cabinet, a niche for a TV, and a wardrobe built into a niche. You can zone a studio apartment using original furniture in the Provence style, classic options, and using photographs on the facades. For luxurious interiors, a classic version, a solid wood product, an elegant white copy is suitable;
- bedroom – installation of deep compartments is justified, since the furniture is spacious. Design solutions - built-in table, mezzanine level, mini dressing room. Wardrobes in the bedroom look neat and stylish in white colors - milky, cream, beige, pearl, porcelain. White colors set you up for positive emotions and a calm mood.
There are many creative built-in wardrobe ideas for children's rooms. The advantages compared to stationary furniture are obvious - installation of built-in structures frees up a lot of space for arranging a play, sleeping, or study area. An interesting option is to equip a built-in wardrobe with a desk or computer desk and a bed.
Built-in furniture is a good solution for equipping large and small rooms. The structures hide the unevenness of the walls, visually expand the space, and compensate for the architectural nuances of the layout. The dimensions of the cabinet depend entirely on the dimensions of the room and the location of the furniture.
Where are built-in wardrobes used?
Due to their compactness, such models can easily find a place in any room.
Mirrored built-in wardrobes in the interior of the bedroom and living room will help to visually increase the space, wardrobes with sliding doors will save space in the hallway, bright cabinets in the kitchen will become a safe haven for household appliances.
The ideal place to place this furniture element would be the attic. It is very difficult to choose ready-made furniture for this room; due to the severe sloping of the ceilings, factory-made products look somehow shabby.
Built-in wardrobes do not have this drawback; they are completely adaptable to a non-standard room.
The design of the cabinets should match the overall style of the room.
Note!
U-shaped sofa: TOP-160 photos and videos of design ideas with a U-shaped sofa. Pros and cons of the design, choice of upholstery and color of the sofa
Gray sofa - TOP 180 photos and video designs with a gray sofa. Advantages and disadvantages of furniture in gray tones. Gray sofa upholstery options
Bookcase - the need to use a bookcase. Varieties of designs, sizes and shapes. Bookcase materials (photo + video)
Forms
Cabinets are made in the shape of a rectangle, semi-oval or semicircle.
Straight cabinets
Straight Cabinet - The classic and most popular rectangular cabinet design
is available in a variety of widths and heights. The straight façade fits almost any interior style; you can choose the optimal size for any size room.
Radial
The cabinet itself and its facade are made in the shape of a semicircle or semi-oval. It can be with an internal (concave) or external (convex) radius. In complex designs, external and internal knitting needles are combined. The result is elongated furniture with smooth shapes.
Corner cabinet with concave front
Corner cabinet with rounded front
Radial facades look original and are indispensable in rooms with a non-standard layout; if desired, furniture can be placed in a corner or niche.
Use in the kitchen
In the kitchen, a similar design can serve as a place to place household appliances, a cupboard, or a bar.
Most often, colors are selected for built-in appliances that contrast the interior content; for other items, the color scheme will match the style and decoration of the kitchen.
Facade design ideas
A beautifully designed facade of a sliding wardrobe in a modern living room not only decorates the furniture, but also adds originality to the interior. Many types are equipped with additional elements: special stands for household appliances, lighting or corner shelving (a structure of shelves located on the side of the cabinet). Such shelves are usually decorated with various decorative elements in the form of vases, figurines, books or photo frames.
Sliding cabinet doors can be mirrored, either completely or partially
An original model for storing dishes and decorations behind transparent backlit doors
To create a facade design, you need to take into account the interior style and color decoration of the room. There are many design options for the sliding part of the closet. Fully mirrored or glass facades look self-sufficient and original. Designers use photo printing, varnish, lacobel and sandblasting technologies. Such a cabinet gives the room airiness and visually increases the space.
A cabinet with a pattern made using sandblasting technology looks interesting.
If desired, the wardrobe doors can be decorated with photo printing
Built-in and free-standing cabinets are given originality by a combination of matte and glossy surfaces. An interesting solution would be to decorate the façade with eco-leather, veneer, colored glass, laser engraving, frescoes, rattan or bamboo.
Application in the living room
A built-in closet in the living room is often complemented by a niche for a TV or an aquarium, a bar, an open or glass section for dishes and cute trinkets.
Sometimes such a closet can accommodate a built-in bed, but this option is not suitable for daily use: the folding mechanism is not particularly reliable.
Types of dressing rooms
The simplest one is a linear design. It is located along one of the walls of the room. Most often this is a bedroom, but similar cabinets are installed in children's rooms, hallways, and living rooms. Frame structures are convenient because they do not have a lower base, back wall or roof.
Only one façade, up to the ceiling, fixed at the edges between the walls. There are shelves and niches for storage inside. This design is much cheaper than a bulky cabinet.
Additional equipment
As convenient additional accessories, built-in cabinets provide space for pull-out ottomans, bar counters or work tables.
Often such elements are equipped with additional spotlights or a nice LED lamp.
Internal filling
The cabinet is filled with regular and roll-out shelves, drawers, rods for outerwear, and shoe racks. All their sizes can be changed before installation, adapting to the characteristics of each family.
Corner dressing room
If the usable area on which the storage area will be located is small, it is worth considering the option of an L-shaped cabinet.
Corner layouts are advantageous because in the deepest part you can place special retractable devices for storing non-essential items. Otherwise, such a cabinet is equipped with standard niches, drawers and shelves.
Material of manufacture
The materials used to create a built-in wardrobe are solid wood (for expensive interiors), MDF panels or chipboard for more budget premises.
Veneer, mirrors, glass, vinyl or acrylic stickers, and photo printing are additionally used for finishing facades. The facades can be glossy or matte depending on the wishes of the future owners.
Photos of built-in wardrobes will show the variety of materials used and the use of similar structures in various rooms.
Wardrobe in the shape of the letter "P"
Suitable for spacious closets or corridors, in which, as they say, there is room to turn around.
Using this form, you can arrange a full-fledged dressing room, in which niches and drawers will be located along three walls at once. Everything here is at the mercy of the owners’ imagination. Niches can be closed with doors, or open spaces for storage can be created.
We recommend reading:
- White cabinet - instructions on how to combine it in a modern interior. 120 photos of new products with beautiful design and placement!
Wenge-colored wardrobe in a modern interior: 100 photos of beautiful design and proper placement
- Pull-out cabinet: description of all types according to method of use. Examples of placement in a modern interior (120 photos)
