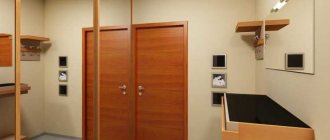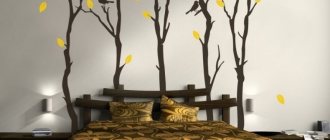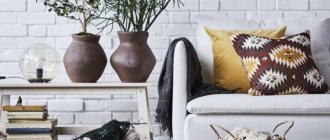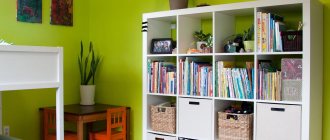Khrushchevka is a very small apartment, in which it can be quite difficult to place all the necessary furniture. Therefore, if you want to arrange a separate dressing room, you have to resort to unusual options. Most often, the storage room becomes a pantry.
Storerooms in Khrushchev-era buildings are most often located in a hall that serves as a passage room.
Basic requirements for converting a storage room into a dressing room in a Khrushchev building
The layout of the Khrushchev house provides for the presence of a small storage room, which can be very successfully adapted as a dressing room. However, for full and comfortable use, such a room must meet a number of requirements:
- have an area of at least 2 square meters. m, since otherwise the minimum set of storage spaces will not be able to be placed;
- have a pre-designated place for changing clothes, as well as a large full-length mirror;
- be equipped with a high-quality ventilation system to avoid the appearance of unpleasant odors;
- have a separate area for storing outerwear with a height of at least one and a half meters and a depth of at least half a meter;
- have an area for short clothes at least a meter high and at least half a meter deep.
The second acceptable option is a storage room at the end of the corridor, from which there is access to different rooms.
It is also worth considering that a room that is too narrow or long will not be suitable for conversion. The small size will not allow you to turn the room into a full-fledged mother-in-law’s room in a Khrushchev-era building.
The room will definitely need to install a ventilation system and good lighting.
Ergonomic design options
To make the most of limited space, you should carefully plan its arrangement. As you can see in the photo of a small dressing room in a storage room in a Khrushchev-era building, it should be equipped with sliding systems, in the niches of which you can place a pantograph or shoe rack. It is convenient to divide the space into two zones and work sequentially with each of them.
How to distribute the space of a future dressing room depends on the area and shape of the room, as well as on individual preferences.
Middle zone in the dressing room
This is the most used part of the wardrobe in Khrushchev. It is filled with shelves, hanger bars and drawers. Depending on the depth of the cabinet, the rods can be placed parallel or perpendicular.
In order not to make a bad choice, before planning it is recommended to look at numerous photos of dressing rooms in a Khrushchev-era building instead of a storage room.
It is most convenient to place shelves and drawers at eye level. Instead of boxes, you can use transparent boxes or mesh metal baskets. In the first case, things are easily visible, which makes them easier to find. In the second case, they are also well ventilated, which has a beneficial effect on clothing.
How convenient a dressing room from a storage room in a Khrushchev-era building will be and how long it will last depends partly on the chosen storage system.
Note! The best option for the middle zone would be racks with open shelves. Their use makes it much easier to find things and allows them to be constantly ventilated.
Upper zone
At the very top of the dressing room it is worth placing drawers or shelves for seasonal items and for those that are rarely used. Access to these shelves may require a ladder. A little lower you can place shoes and hats that will not be relevant in the near future. These things don't require a lot of space, and a section with a height of 20 cm and a depth of 25 cm is perfect.
The most practical and functional are do-it-yourself wardrobes made from a pantry with a frame storage system.
Methods for attaching shelves and hangers
Most often in Khrushchev-era buildings, storage rooms are converted into dressing rooms. It is necessary to install suitable furniture in the dressing room and attach various shelves and hangers, and usually it is not possible to place a full-fledged closet.
Attaching shelves can be done in different ways, but initially it is important to decide whether all these elements will be purchased ready-made or created with your own hands. When purchasing high-quality building materials, the process of creating shelves or hangers will not require significant effort.
The most often chosen for fixing fastening elements are:
- standard shelf holders are reliable and low in price, but if you plan to make an unusual design, then it is advisable to use more interesting elements;
- for quick fastening, the “corner” fastening is considered optimal, and it is highly reliable and can also withstand significant loads, so you don’t have to worry about shelves or hangers falling under the weight of things;
- to obtain attractive and neat fastenings, FIX type products are selected, and if necessary, dismantling the shelves will not be difficult;
- Pelican fasteners are considered beautiful, and they are considered very convenient, since they can be used for shelves of different thicknesses, so if different shelves are used, you will not need to use a variety of fasteners.
Thus, it is quite simple to attach shelves or hangers in the wardrobe in the house, and various fasteners and elements can be used for this.
Pelican
Shackles
Corners
Dressing room finishing options
Creating a dressing room in a Khrushchev-era building instead of a storage room involves the stage of clearing the room of things stored there and minor cosmetic repairs. Even if possible, the walls should not be demolished, since the dimensions of the pantry are optimal for transformation into a dressing room.
Thanks to the absence of side shelves, this system looks light and the room seems more spacious.
If necessary, you can correct defects and unevenness of the floor and walls. You should not paint the walls or use expensive finishing, as the scale of the room will make such changes almost invisible.
It would be best to simply whitewash the walls and lay a wooden covering on the floor.
Important! Walls should be painted with water-based paint to avoid staining things.
For a dressing room, it is very important to ensure ventilation. It would be good if the walls and floor were breathable without emitting unpleasant odors. Otherwise, an excessive increase in humidity may occur.
To make a dressing room in a pantry, you need to first study all the features of its construction.
Wood flooring is desirable, but it can be replaced with laminate. However, in this case, care must be taken to maintain optimal humidity. This can be done by placing special moisture-absorbing bags throughout the room.
It is worth considering that the design of the storage system is selected individually, taking into account the dimensions of the room.
Is a door necessary?
Since dressing rooms are created in Khrushchev instead of a storage room, a photo of the result of the work can be viewed below, it is necessary to attach a door to isolate the room from other rooms, as well as to obtain a holistic and attractive finish. The renovation work is completed by installing a door that matches the color.
If the room is too small, then it is allowed to dismantle the door, and the contents of the wardrobe are moved slightly outside the limited space, however, this solution is used quite rarely, since the corridor after work does not look very attractive. Often the room is located in a corner, and in this case it can be completely closed on one side, and only partially on the other. Sometimes the pantry is combined with some attractive and spacious closet, and in this case the doors are removed from it. It is possible to install for this room not a standard door, but a sliding or hinged one, and in this case it will not require a lot of free space in front of it, which is not usually available in a small apartment.
Design of lighting and ventilation
Since the dressing room is closed most of the time, it is very important to ensure good ventilation. Otherwise, not only an unpleasant odor may appear, but also dampness and mold.
The design of the room is selected taking into account the overall style of the apartment. It is advisable that the dressing room does not stand out too much from the existing interior.
For a small room, there is no need to equip a separate ventilation system; an exhaust fan or air conditioner will suffice. The latter is even more preferable, since it not only refreshes the air, but also filters it, clearing it of germs and dust.
Wardrobes for men are usually more modest and consist of only a few basic elements - rods and shelves.
Light is also important. It should not be too bright so as not to damage things. It would be optimal to choose the main lamp in the form of a low power incandescent lamp (about 40 W) or a halogen lamp. You can also use auxiliary lamps to create a cozy and comfortable atmosphere.
Since the room is small in size, light-colored coatings are most often used to finish the floors and walls.
Note! You can install a relay on additional lamps, which, when they are turned on, will extinguish the overhead light.
For a small room you should not use large lamps, as the shadows from them will visually reduce the space. It is better to choose many small lamps, distributing them evenly across the entire area of the dressing room.
To make the room more comfortable and practical, you need to install a good lighting system.
Light on the shelves will allow you to quickly find the things you need. Lighting fixtures in the form of spotlights should be placed in the walls of the closet, on each rack. At the same time, for maximum ease of orientation, you can use lamps with colored diodes, highlighting different categories of things with a certain color.
Additional equipment for compact storage will help make the room more modern.
It is best to use LED lights as they do not heat up the surrounding area and have no impact on things. They also consume little electricity and are so small in size that they can be placed several on one shelf or along the perimeter of a cabinet.
Shelves are organized for clothes, and only those things that are used daily are stored on them, so they will change taking into account the changing seasons of the year.
Near the mirror it is worth placing bright light sources, such as 100 W incandescent lamps or more economical lamps of comparable power.
High-quality and uniform lighting is created, allowing each person to look around themselves and look for the necessary things in the room without any problems.
Important! Light from a source of such power must be diffused, otherwise vision can be damaged.
Unexpected places to store things in the house
Doors on cabinets
Any cabinet in the house can become a space-saving assistant. You can store whatever you want on the inner door. This idea will be especially appreciated by those who have a small apartment. For example, it is convenient to place spices for dishes and other kitchen utensils on the cabinets.
Area above the toilet
Often the space directly above the toilet is simply empty for many people. But this is a great idea for storing things. You can place several shelves on the wall and put there the necessary things for personal hygiene, for example, household chemicals, toilet paper, various soaps, powders, gels, various bath items and the like.
Shelves by the bed
It’s unlikely that anyone would be surprised by a bed with a lifting mechanism and drawers underneath. Such furniture will be especially relevant for a children's room. So, it is best to choose drawers with doors so that you can put toys, baby clothes and other necessary things there.
Opening in the window
A window opening can also be a great place to store various things. However, you should not completely block sunlight here. But several shelves may well solve problems with tight space. You can store any kind of things on them, for example, kitchen utensils.
Shelves
If you add shelves to your kitchen set directly under the wall cabinets, you can improve the interior and save space. This solution is concise, simple and practical.
Niche
Niches in the walls allow you to significantly save space and expand it. But this advice is only suitable for non-load-bearing walls. Otherwise, it’s better not to make a niche.
Finishing materials
The photo of a dressing room in a Khrushchev-era building shows that finishing materials should have a smooth surface and not leave marks on things. It is worth choosing moisture-resistant coatings that are easy to clean. They may be similar in appearance to the decoration of the adjacent corridor.
If the size of the room allows, you can additionally install a sofa or ottoman for sitting.
Tree
This is an environmentally friendly material with good moisture absorption and high aesthetic characteristics. However, using it to decorate a dressing room is not the best idea due to its high cost and whimsicality. Even a small chip can deprive the finish of its former attractiveness.
It is advisable to choose the organization in such a way that in the farthest corner there are closets where outerwear is stored.
Chipboard and MDF
These are practical and inexpensive materials that are quite easy to install without the risk of damage. They have an impact-resistant edge that protects against chips and scratches. Also, chipboard and MDF are presented in a wide range of colors, which will make the design of the room more interesting.
Just before leaving, a small space is left for changing clothes, and this is where the mirror should be located.
Plastic
Highly decorative material with a variety of colors and textures. Also, its installation is extremely simple, and the price is quite affordable. The disadvantage can be considered airtightness, due to which it can only be used in dressing rooms with good ventilation.
Plastic is unpretentious, does not require special care and does not accumulate dust.
How to make it yourself
Remodeling a standard existing closet is quite simple, so this process is easy to do yourself. To do this, successive steps are implemented:
- Initially, a drawing is created that takes into account the dimensions of the existing room, and it must take into account repair work, remodeling, installation of various interior items, as well as proper lighting and ventilation;
- materials are used for the planned work, for which it is necessary to calculate their required quantity in advance;
- the walls of the room are prepared, for which old finishing materials are usually removed from them, and leveling is also carried out;
- finishing of the room begins in accordance with the wishes of the owners;
- during the creation of a high-quality wall covering, electrical wiring is laid to the places where future lighting fixtures will be connected, and small holes for ventilation are also provided;
- various interior items are installed, planned in advance, and it is important to constantly follow the pre-made layout;
- various lighting devices are connected, and it is advisable to install LED lighting in different drawers, which greatly facilitates the search for various objects in them;
- the possibility of ventilating the space is provided, since otherwise an unpleasant and unremovable odor will appear here, and it is also advisable to install special protective elements against moths;
- Various shelves and other elements are fixed, designed for a comfortable and competent arrangement of things.
Drawing
Attaching wooden shelves
Drawers in the dressing room
Plywood is used as the bottom of the box
Retractable mechanisms
The shelves are separated by partitions
Assembling hanging shelves
Hanging pipe brackets
Thus, converting a storage room located in a Khrushchev-era building into a dressing room is quite simple. In this case, one’s own ideas, desires and preferences are used. The result is a comfortable, multifunctional and unusual room. All interior items are contained here, and if you use the space wisely, you can even install all your shoes, bags or other items here. It is important to properly arrange all these elements so that the most frequently used items are in sight, and seasonal ones are in the furthest drawers. An indispensable element of this room is a mirror, and if you leave a little space in front of it, you can change clothes directly in front of it, choosing the optimal outfit for a specific purpose.
Photos of interesting design ideas for a dressing room in Khrushchev:
A wardrobe is a fairly convenient tool for systematically storing things. With proper planning, it can be equipped even in a small Khrushchev-era space.
To better imagine what a dressing room looks like in a one-room Khrushchev house, you can look at photographs of various projects.
Kitchen
Kitchens in Khrushchev-era apartment buildings are quite small, so you need to try to make the most of the space: for example, make a kitchen set up to the ceiling. Instead of shelves, choose roll-out baskets; near the refrigerator you can place a column with an oven and microwave, and mezzanine cabinets are well suited for storing non-essential items.
If possible, install a “magic corner”: a roll-out section that is located in the corner part of the kitchen unit. Then you will not have inaccessible places under the countertop.
The doors of the lower facades can also be used very functionally: place lids and other small items there. You can hang shelves or narrow closed cabinets above the dining table. And if you often have guests, it is better to purchase folding chairs and store them separately.











