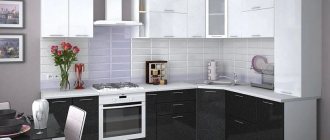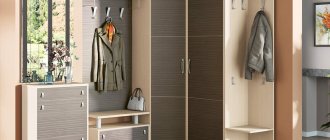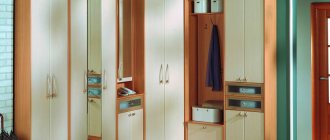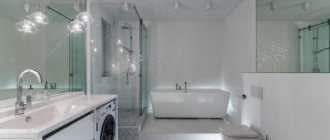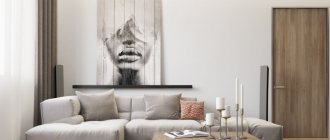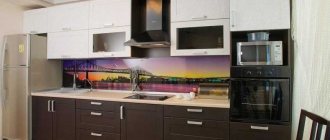Features of the hallway in a Khrushchev apartment
In apartments, which today are commonly called Khrushchoevkas, the smallest room is the hallway. Its area is so small that it is difficult to furnish it. There is not enough space even to install the most necessary furniture. And for this reason, some owners refuse to somehow equip it.
However, in reality, difficulties with arrangement are caused not only by the small area of the room. Its layout is non-standard. That is why there is a need to buy custom-made furniture.
At the same time, many people forget about the important advantage of such a hallway. Since the corridor is long enough, it can be zoned. This will allow you to divide the hallway into several zones: the entrance area, the changing area and the corridor.
The only significant limitation concerns the choice of stylistic direction. The most suitable style for decorating a small hallway is minimalism. It involves installing only the most necessary furniture. At the same time, the design of the hallway in Khrushchev should not be too flashy.
This means that decorative elements and additional structures are not used to furnish the room. Moreover, the designers insist that such a hallway should absolutely not be cluttered with a large number of shoes. After all, the room is quite narrow; if there are a lot of shoes on the floor, then guests will begin to experience certain difficulties. It will be very problematic to turn around in such a room. That is why it is imperative to install a shoe rack in the hallway.
How to visually increase space
Using numerous hallway design ideas you can visually increase the space. To do this, you need to abandon dark finishing colors, giving preference to calm yellow, beige, and pastel tones.
In hallways, it is better to avoid white or other easily soiled shades, on which dirt will be clearly visible.
If there is a wardrobe in the hallway, a good solution would be to equip it with a full-height mirror. If there is no space for furniture, the solution will be shelves suspended from the top of the walls and hooks for outerwear located under them.
A built-in wardrobe with mirrored doors will make the hallway visually twice as spacious
Also, the right light expands the space well.
Subtleties of planning a narrow hallway
When decorating a hallway in a Khrushchev-era building, it is important to use all the methods that will expand the space. After all, a narrow hallway in a Khrushchev building should look more spacious.
First of all, you should think about increasing the functionality of the interior. Unfortunately, the beauty of interior design in this case fades into the background. But this does not mean that the room will look somehow sloppy. In this case, simply more attention should be paid to functionality. After all, the interior of a hallway in a Khrushchev-era building should not just be beautiful.
It is better to use furniture and doors that are equipped with mirror inserts. Because this will visually expand the room and also increase the flow of light.
The color of the finish should be chosen so that it does not burden the space. Therefore, preference is given to light colors. In this case, the color palette of the door and walls should be the same.
Instead of a door that will connect rooms, it is better to use an arch. It looks beautiful and does not take up precious meters, which are so necessary for installing furniture.
Doors for tiny corridors
Their choice depends on how big your family is. If you live alone or alone with your husband or wife, you can really do without doors at all (except, of course, the bathroom). Widen the openings - and you will be surprised how spacious your apartment has become.
Photo: Instagram small.flat.ideas
Free passages between rooms visually lighten the interior. But it is very important that the rooms are decorated in the same style.
If this extreme is not for you, take a closer look at transparent or frosted sliding doors. They don’t steal space, they protect you from odors from the kitchen, and buyers don’t complain about sound insulation.
You can install regular doors, but with glass inserts. And the interior walls bordering the hallway should also be glass at the top to allow natural light to enter.
Photo: Instagram _marina_ky
Simple glass is good because it functions as a partition, but allows sunlight to pass through and does not obscure the view. It also looks laconic and is suitable for a brightly decorated room.
Furniture and its arrangement in the hallway
You need to choose the furniture correctly. Everyone knows about this. After all, only in this case will you not have to worry about the need to replace it soon.
In addition, you need to buy only those models that are highly functional. But since the area of the hallway in the Khrushchev is strictly limited, you should install only the furniture that is really necessary.
Of course, the first piece of furniture that comes to mind is a closet. It is necessary for storing things, but in this case, preference should be given to narrow structures, the capacity of which is not so large. After all, installing a large cabinet will not work; it will take up too much space.
Moreover, according to most designers, when arranging a hallway in a Khrushchev-era building, the closet is not at all an important piece of furniture. This category usually includes:
- hanger - it takes up minimal space and at the same time you can place all the necessary things on it;
- shoe rack - it was already mentioned above that it is unacceptable to litter the corridor with shoes, so you need to think about purchasing this element of furniture. The shoe rack can be either open or closed. The open model allows you to dry your shoes, but at the same time they remain visible, and this is not always appropriate;
- mirror – a small hallway in a Khrushchev building should be equipped with a mirror. But it is better to immediately abandon floor-standing models, since they take up too much space. It is better to use those that are mounted on the wall and have a thin frame;
- ottoman or bench - it is recommended to give preference to models that are equipped with a niche for storing shoes. Then you can purchase a small shoe rack, rather than looking for a more spacious design.
It is also necessary to arrange furniture correctly, guided by certain principles. In a hallway that has a small area, the best option for arranging furniture is along the wall. This will save some space.
At the same time, the possibility of installing corner structures depends on the layout. After all, with a certain layout, this is also possible. The ideas for the hallway in Khrushchev, presented in the photo, prove this.
Stalinka, Brezhnevka, Khrushchev - differences in the layout of residential buildings
The housing market offers a large number of new buildings made from various building materials, houses with an improved layout. But on the secondary real estate market, apartments built during the Soviet Union are sold: “Stalin”, “Khrushchev”, “Brezhnev”. Housing estates appeared in the era of each council leader.
Millions of Russian citizens live in Soviet-era houses. The buildings can be found in any city in the country.
There are three architectural layers, residential buildings with a special appearance, a certain number of floors and with different layouts:
- "Stalinka";
- "Khrushchev"
- "Brezhnevka".
The houses that were built were popularly called by the names of the leaders of the country at the time when the objects were erected.
The definition of apartments or mansions is suitable for Stalin-type apartments. The layout of Stalinka apartments can be divided into several rooms, an office, and a library. Traits of “Stalin”:
- Spacious area;
- Kitchen from 7 to 15 m2;
- Separate bathroom with large bathtub;
- Ceiling height from 3 to 3.2 m;
- Wide balcony.
There are two types of “Stalin” apartments: on the staircase there are three two-room and three-room apartments; and another layout - two living spaces with four rooms.
Housing area from 50 to 110 m2. The houses have excellent sound and heat insulation, as they are built of brick. The buildings are considered expensive and prestigious housing. Disadvantages include:
- High percentage of deterioration of buildings and communications;
- Lack of infrastructure - parking lots and underground garages;
- High price.
Layout of apartments in Khrushchev buildings
The construction of the Khrushchev buildings began in 1959 and ended in the eighties. At first, brick, and after 1963, panel five-story buildings were erected according to the principle “although the area is small, it is its own.” Apartments in “Khrushchev” buildings differ in the following parameters:
- From 1 to 4 small rooms;
- Low ceiling height - up to 2.5 m;
- Small kitchen;
- Adjacent or passage rooms;
- Narrow corridors and staircases;
- No elevator.
“Khrushchev buildings” differ in the type of living space on the landing. Houses with four apartments have a combined bathroom per floor, while houses with three have a separate bathroom. The area ranges from 18 to 50 m2. The disadvantages of Khrushchev buildings include:
- Insufficient thermal insulation - cold in winter and hot in summer, especially on the top floors;
- Poor sound insulation.
One of the obvious advantages of an apartment in the Khrushchev building is its reasonable price.
Layout of apartments in Brezhnevka apartments
Houses began to be built in the 70s from reinforced concrete panels. Emphasis was placed on height, buildings were erected from 9 to 16 floors with elevators and garbage chutes. “Brezhnevka” are prototypes of new buildings, and are distinguished by an improved layout of “Khrushchev” apartments:
- Separated bathroom with waterproofing;
- Extended staircases and landings;
- Quite spacious kitchen - up to 9 m2;
- Isolated rooms;
- Ceiling - up to 2.8 m.
Total area - from 20 to 80 m2. The advantages of houses of this type include a good layout, smooth walls and ceilings, and the “youth” of the building.
The negative aspects include:
- The redevelopment of the apartment is limited - most of the walls are load-bearing;
- Poor sound insulation;
- Cold rooms - radiators are located in the walls, additional radiators have to be installed.
During Brezhnev's time, hotel-type houses were also built: buildings of 9 floors with room areas ranging from 12 to 18 m2. Apartments were allocated for temporary housing, but often they remained as permanent residence.
How are the layouts of luxury apartments different?
In the post-Soviet period, under Yeltsin, the construction of luxury houses began. Residential buildings vary in type and have virtually no common characteristics:
- Kitchen - from 9 to 20 m2, some apartments have kitchen-dining rooms.
- Separate one or more bathrooms.
- High ceilings.
- The number of rooms is from one to seven large.
Residential buildings of the Yeltsin period are multi-storey buildings with two- or three-room apartments. The area reaches up to 150 m2. You can find two-level “elites”. It is rare to find apartments with three levels.
The advantages of buildings over Soviet buildings: good sound and heat insulation and little wear and tear of objects, which allows them to be in demand on the secondary housing market.
Dear readers! If you still have questions on the topic “Stalinka, Brezhnevka, Khrushchevka - differences in the layout of residential buildings” or have other questions, ask them right now - contact the online consultant form. It's fast and free!
No comments yet
Ceiling, walls and floor: design options
Ceiling. In the hallway you can install a suspended ceiling made of plasterboard. However, it does not necessarily have to be single-level. A multi-level design will also look very good. A glossy ceiling is more appropriate, as it helps to visually expand the space.
Floor. The most affordable and popular coating is linoleum. This coating is easy to care for and is very inexpensive. But this material is not durable. Therefore, it is better to use parquet, laminate or tiles.
Walls. As a finishing material for walls, you can use not only wallpaper, but also artificial stone. Remember that it is better to avoid using plastic panels and natural stone, since these materials visually weigh down the space. A more appropriate option is painting.
Modern hallways in Khrushchev are often lined with liquid wallpaper. This material has high quality and durability characteristics. That's why he's so popular. In addition, it is possible to choose the shade that you like best.
You should only avoid dark shades. It is more appropriate to use finishing materials in a light color palette. Dark shades visually steal free space. Therefore, it is better to replace them with cool shades.
Brezhnevki: the main development of sleeping bags
Nine-story Brezhnevkas were built according to 1963 standards. Mass development has grown to nine floors. Elevators and garbage chutes appeared in the buildings. But at the same time, until the early 1970s, five-story buildings with improved characteristics continued to be built.
Kitchens increased from 4.5 to 6.0 square meters. m, combined bathrooms were now allowed only in one-room apartments. Combining rooms was allowed in three- and four-room apartments. But, oddly enough, it was the improved layouts that led to the deterioration of the living conditions of the townspeople: with the advent of Brezhnevka, communal settlement returned.
In addition to standard panels, brick houses were built during the Soviet period - according to serial or individual projects. “Brick” accounted for 15 to 30% of the construction in residential areas. Planning solutions are usually the same as in similar panels.
Cost of apartments in Brezhnevka
One-room apartments – from 2.8 million rubles.
Two-room apartments – from 3.6 million rubles.
Three-room apartments – from 4.1 million rubles.
Where are they located?
Brezhnevki - brick and panel - are found in all urban areas except Central, Admiralteysky and Petrogradsky. This is also the main development of residential areas in the second half of the 1960s: Frunzensky, Nevsky, Kalininsky, Vyborgsky, and the southern part of the Moskovsky district.
Advantages and disadvantages
Today, when the city is becoming overgrown with a belt of new buildings beyond the borders, the Brezhnevka neighborhoods are no longer the outskirts. The main problem of microdistricts (enlarged blocks) that were planned and developed at the turn of the 1960s-70s is outdated intra-block layouts: narrow dead-end driveways, difficulties with parking spaces in the courtyards. The designers of the times of stagnation did not imagine that every family would have a car.
The houses themselves, unlike Khrushchev buildings, are equipped with elevators and garbage chutes. In the vast majority of Brezhnevkas, as part of city programs for the overhaul of the common property of apartment buildings, elevators were modernized and water supply risers were replaced. In some areas, facades are being actively updated.

