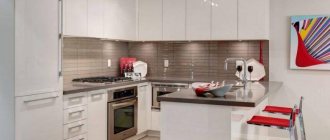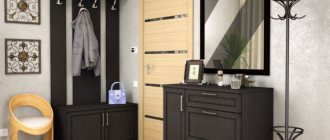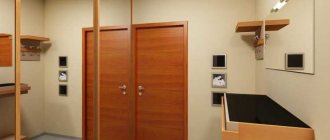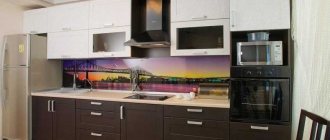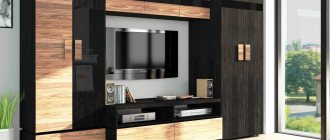When purchasing a small home - a one-room apartment or a studio - the owners try to rationally use every free centimeter of space. Modern transformable furniture greatly simplifies interior planning. A folding sofa easily turns into a bed, and a compact table into a wide dining table.
The balconies also did not go unnoticed. Designers propose converting free square meters into a study, a relaxation area, but most often into a kitchen. The balcony or loggia is first glazed and insulated.
Architectural features
When starting a kitchen remodel, it is worth remembering several important points regarding the loggia.
First, contact the management organization and find out whether the technical characteristics of the loggia allow you to place heavy objects on it, such as a refrigerator or a gas stove. In most cases, the balcony slab is a “sprout” of the main floor slab and it cannot withstand the same load as the entire floor of the apartment.
Secondly, when planning, remember that the wall between the kitchen and the loggia is almost always load-bearing and demolishing it to enlarge the kitchen will not work. The partition will still remain. If it can be demolished, then you will need to apply to several authorities at once for permission.
Thirdly, even if the floor of the loggia can withstand such a load, there will be very little space left on the balcony after installing the furniture. Fourthly, moving water supply, gas pipes and sewerage to the balcony will be very expensive and not always possible.
Therefore, when planning to combine the kitchen and balcony, think about moving the refrigerator or dining area there, rather than the entire work surface.
You should start re-equipping a balcony by glazing it or replacing the old double-glazed window with a new, warmer and more economical one. After all, the heat that will now penetrate from the kitchen will easily blow out through low-quality windows.
Interior and equipment
Before making a decision on choosing an interior, you need to decide how you imagine the future room. You can create a cozy homely, modern fashionable atmosphere, or a conceptual option that will amaze with its originality. It all depends on your imagination and taste.
The advantage of combining is not only an increase in space, but also the originality of the design of kitchens with a balcony:
A separate part of the kitchen is organized, separated from the main room, for example, by a bar counter. Part of the wall is dismantled, which increases the area by about a third.
Balcony as an auxiliary area Source interiordepo.ru
Kitchen sketch Source rumebel.ru
The choice of arrangement of furniture and household appliances depends on the preferences and number of residents. For a single person or a young family without children, it would be optimal to use the window sill between the kitchen and the balcony as a dining table. A family of three or more people will need more space, so you need to consider: a round or oval table, compared to a rectangular one, takes up less space.
The easiest way to use the room would be to move household appliances. You can place a microwave, refrigerator, coffee maker, multicooker, and other kitchen paraphernalia on the balcony. The costs are minimal - all you need to do is install electricity.
Modern design style Source planirovkainfo.ru/
It is advisable to equip small kitchens with folding furniture, ergonomic, built-in appliances that allow for more efficient use of space. Choose color shades that favor light tones. Minimize the presence of decor (especially for curtains), it is better to use roller blinds, Roman curtain models, and use blinds. Panoramic glazing not only increases the amount of light, but also creates the effect of increasing the area.
Rooms smaller than 12 m2 look great in a minimalist or high-tech style, featuring light colors and strict, straight lines. An increase in space is achieved through the use of transparent partitions and reflective floor coverings.
White set Source www.mrdoors.ru
For kitchens combined with a balcony with an area of 15 m2 or more, the industrial loft style is used. Massive geometric lamps, raw concrete or brick walls, leather upholstery - all this makes the environment look solid and efficient.
Advantages and disadvantages
A kitchen with access to a balcony can be a great way to expand the space. When planning a redevelopment, you need to take into account all the advantages and disadvantages of a kitchen combined with a balcony. Among the advantages are:
- The emergence of extra meters of space, and this can be up to 5 square meters of area. This is especially valuable for one-room apartments;
- Possibility to move some of the furniture to the balcony and free up kitchen space;
- If you move your desk or sink onto the loggia, it will be more convenient to work thanks to the abundance of sunlight from the windows, and this will also provide additional savings on electricity bills.
The main disadvantages of this redevelopment:
- For each stage of repair you will have to obtain permission from special authorities;
- Transferring communications to the balcony, insulating walls and floors is expensive;
- The partition between the balcony and the kitchen often cannot be completely demolished.
Kitchen with a balcony door and window: design options
If the redevelopment was not possible, then this is not a reason to be upset. You can make an interesting design for the border of the kitchen.
You can decorate a wall adjacent to a balcony or loggia using beautiful curtains .
See also: Choosing beautiful curtains for the kitchen with a balcony door.
In a room facing the south, where there is a lot of sunlight during the day, you can hang thick curtains with or without tulle.
For a small kitchen, it makes sense to think about its non-standard wall design with a balcony door. For example, install a double-leaf option. The white color scheme helps to compensate for the illumination.
Preliminary construction work
Before you start designing a kitchen with a balcony, you will need to carry out preliminary construction work. First of all, you need to glaze the balcony, if this has not already been done. An already glazed balcony must be insulated, this applies to both walls and floors. After combining the kitchen and loggia, heat will escape faster through the window glass. It is also very advisable to install additional heating.
If there is no space for radiators or it is impossible to obtain permission to install them, it is worth installing underfloor heating or an electric air heater. Especially if there is a hob and work desk on the balcony. After all, the housewife spends most of her time in the kitchen above the stove.
Next, they begin to work with the balcony block. In order to completely demolish a wall, you will need a whole package of permits.
If you leave the low partition, then fewer documents will be needed, and the partition can be used as a leg for the dining table top or turned into a work surface for cooking (for ease of use, it will need to be raised a little).
After this, interior decoration begins. If only the balcony is being renovated, its design should match the design of the kitchen that already exists.
Next, equipment and furniture are transferred. If you have an electric stove, then, like a refrigerator and microwave, you can immediately move it. Permits will again be required to move the gas stove.
Which option to choose
Setting up a separate kitchen on the balcony is difficult, since regulatory authorities will not allow you to move the gas stove. For apartments above the first floor, the issue of sewer line connections is not resolved. It is unacceptable to install heavy household appliances on the balcony slab.
For these reasons, it is advisable to equip a living area on the balcony in order to expand the kitchen.
After preparing the room, you can install a dining set here, and use a window sill to create a bar counter on the balcony. If size allows, a functional corner for afternoon relaxation will be located comfortably on one side. In order for the soft corner items to fit organically into the allocated area, their configuration is ordered individually from manufacturers.
Partial kitchen relocation
If the balcony is not insulated, then the kitchen combined with the balcony can only be partially moved. Then you can make a winter garden on the loggia with plants that are not afraid of cool weather.
If there is heating, but also a partition, it would be a good idea to move some electrical equipment there, such as a microwave oven or coffee machine.
A square kitchen with a balcony with an area for drinking tea or reading looks good. You can also have lunch at a table located on the partition or create a mini-office with a laptop and a table lamp. This option will be especially appreciated by freelance housewives.
Design nuances
To increase the space when combining two rooms, you should use the same materials in the decoration.
The table is an important characteristic of kitchen design and functional content. Therefore, your choice must be approached carefully. It should not be an overly bulky model, but at the same time, all family members should fit comfortably behind it.
It is worth abandoning traditional rectangular-shaped products. This is especially true for families who have children. It is better to use an oval or round table. Then possible injuries to children will not be so dangerous.
If you don’t want to install a table, you can place a more compact and modern bar counter. It will allow you to perform the basic functions of the table.
When remodeling, do not forget about the threshold between two rooms. It must be carefully removed.
To visually increase the space, you can use photo wallpaper with large pictures, for example, with a landscape.
The flooring is best made from laminite. This solution is quite economical, but the resulting effect is worth a lot. In addition, this material can imitate natural products, so the end result can be an original effect.
When arranging a kitchen on a loggia, you should use modular furniture and built-in large appliances. This solution is modern and functional.
Full transfer
If the owners are determined and have obtained permission to completely demolish the wall, the interior of the kitchen with a balcony can be radically changed. Then you can get confused and move almost the entire kitchen set, along with the stove and sink, to the balcony. Then the kitchen area will increase significantly. This is beneficial for owners of one-room apartments and studio apartments.
About flowers
The idea of combining a kitchen with a loggia is very good, especially if you choose the right color scheme. You can use light yellow shades or even light green. To create a certain perception, you can combine matte and glossy surfaces.
Using a monochrome palette with bright red accents can make your space look bold and crisp.
You shouldn’t shy away from using dark-colored kitchen units in your interior. If you skillfully combine it with a light finish, you can achieve a pleasant effect, as in the photo.
Don’t forget about the important purpose of the kitchen – eating. Therefore, the choice of color should take this nuance into account. After all, it is known that some shades stimulate the production of gastric juice, while others do the opposite. So, cold shades reduce appetite, and warm shades increase it. Therefore, for most ladies the first option will be more relevant.
Kitchen balcony interior
You can design a combined balcony in different ways. Photos of a kitchen with a balcony are presented in many options on the Internet. Check them out and get inspired by ideas. There are several directions in design:
- If your kitchen was 9 sq. m. with a balcony and now the entire set is on the loggia, it is better to decorate the entire space in the same style;
- If a dining area is placed on the balcony, it should echo the general style of the kitchen, but the color of the walls and ceiling may be different;
- If there is a sitting area or office on the balcony, you can decorate it in a radically different style from the kitchen.
How to design a combined kitchen?
The transition between the room and the kitchen can be played out in several ways. The most popular are a small step or podium at the bottom and a ledge at the top, into which lamps are built-in. This option is optimal when abandoning the window frame.
Another original idea for delimiting two zones is a row of LED strips or a beautiful wall sconce. A passage in the form of an arch or different flooring looks original, visually separating the room from the kitchen.
A wide countertop made of stone or wood located between the room and kitchen area will look organic. This approach will make advantageous use of the available space and visually divide the room.
Rules in design
Whatever style you choose for your balcony, you should follow a few rules:
- It is desirable that the floor on the balcony and in the kitchen be the same;
- The ceiling is also desirable to be the same or similar;
- The balcony area needs to be illuminated with separate light sources. Spotlights are suitable for the work area; in the dining room you can place a pendant lamp with a lampshade above the table; for the relaxation area, choose a sconce or a floor lamp.
Balcony in the studio
Houses containing studio apartments are often built in such a way that there are no load-bearing walls between the balcony and the room. This greatly facilitates the redevelopment of the home.
The kitchen on the balcony in the studio looks the most organic. You can move the entire kitchen island into the balcony area and thus free up even more space in the studio.
What is needed for redevelopment?
Sign a whole bunch of documents at the BTI and architectural bureau. Also obtain permission from the fire department.
You must also initiate a general meeting of all residents of the house and take signatures from them agreeing with your initiative.
Of course, for all this you must have a ready-made redevelopment plan in hand.
Expert opinion
Irina
founder of the interior studio, architect and interior designer. The main area of work is kitchen design
With a load-bearing wall, you can remove the windows and door, but the base cannot be touched. Take this into account when developing your project.
You can draw up a redevelopment project yourself. This will require some preparation: you need to take into account many nuances, and for this you need to familiarize yourself with GOST and its provisions.
Many owners resort to the help of special companies. They undertake the organization of turnkey redevelopment. Depending on the fee, the services also include the collection of all necessary documents and permits from KGIOP and BTI. This is convenient if you need to save time. But it is fraught with large repair costs: you will have to write another line in the budget.
Unusual solutions
Non-standard solutions are also possible on the balcony. For example, you can move the sink and washing machine onto the loggia. Due to the small size of the bathroom, a washing machine is often installed in kitchens and takes up quite a lot of space.
You can also build an impromptu laundry area on the balcony, install a washing machine, electric dryer and ironing board there. A small balcony space is also well suited for a secluded office or an area for homework for a schoolchild or student.
Home coffee shop
On the former balcony, which is insulated and heated, it becomes an excellent area for drinking tea. The balcony partition serves as a coffee table; an electric kettle, coffee maker and dishes can be placed on a cabinet or table, and an easy chair or small sofa can be placed under the large windows. This area is especially effective on balconies with floor-length panoramic windows.
Whatever the functional purpose of the balcony after combining it with the kitchen, this will definitely add free square meters in your apartment and give room for design imagination.
Legitimation procedure
As you know, certain manipulations during repairs can only be performed with the permission of the relevant organizations. For example, you cannot touch a load-bearing wall. If you make a passage in it or destroy it in some other way, serious negative changes in the design may occur, which can lead to very unpleasant and even disastrous consequences. Therefore, unauthorized alteration of the layout is a risky path, and it can also lead to fines if such a fact is detected by regulatory authorities.


