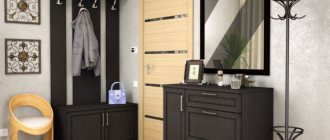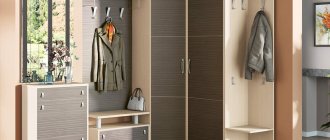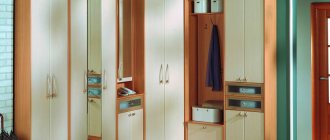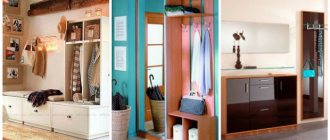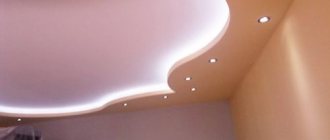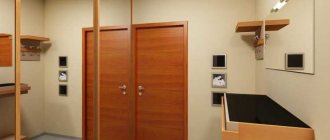It so happens that the hallway in the vast majority of modern apartments does not have windows. The lack of natural light makes this room dark and gloomy. Light tones can help change the mood of the interior. This range will also help to visually expand a cramped space.
A hallway in light colors will create a welcoming atmosphere, inspire pleasant thoughts, and emphasize the desire for cleanliness and freshness.
Is there a way out?
No one will dispute that small apartments with miniature rooms are a real problem. To create a comfortable atmosphere in them, you have to work hard.
But there are still professional tips on how to visually transform the space. Photos of a bright hallway are an excellent indicator of how everything can be organized.
How to distinguish a warm tone from a cold one
In coloristics, colors are strictly divided into three groups:
- Warm: all shades of yellow, red, orange.
- Cold: options of blue, cyan, violet.
- Green. It is isolated separately because it can be either warm or cold. Experts call green a relative of white, that is, completely equilibrium.
By the way, the division presented is rather arbitrary; it would be easier to use the concept of free energy. The difficulty is that warm and cold tones need to be systematized and selected based on the principle of compatibility and human perception.
In other words, from a practical point of view, the division into cool and warm tones is partly based on human psychology and several rules of mutual influence:
- We call tones cold or warm, based on our own experience and stereotypes. Let's say white and blue remind us of winter and snow, so we classify them as cold shades.
- An important influence on perception is exerted by the combination of two zones of pronounced warm and cold tones on one color field, their mutual equilibrium influence. So, when blue and red are combined, the first seems softer and warmer, while the second, on the contrary, looks brighter and sharper.
- The combination of color bases with the addition of white allows you to control the visual temperature of tones.
Designer tricks
We offer you several techniques that can really be used in the entrance area:
- mirrors;
- built-in furniture and storage system;
- gloss on surfaces;
- as little furniture as possible, with maximum functionality.
One of the most famous design techniques is the selection of colors. This nuance is important both in the decoration of walls and ceilings, and in the selection of furniture.
The natural palette of nature is in demand. Fittings and patterns on furniture are also important.
Walls
So, how to make the hallway bright? The first thing you need to pay attention to is the walls. When finishing them, it should be remembered that the use of decorative stone and plastering with a strong emphasis on texture visually makes the room smaller.
A small room will most likely seem darker than it actually is. It would be best to wallpaper or paint the walls. The second option is more complex, as it requires working with a perfectly smooth surface.
Otherwise, all small cracks and irregularities in the wall will be visible to the naked eye. Purchasing wallpaper will be the most rational option. There are a huge number of them on sale now, and the most common types are:
- Paper (One of the cheapest and least durable wallpapers. They are an environmentally friendly product.)
- Non-woven (Can be glued to a poorly leveled surface.)
- Vinyl (Moisture resistant, can be purchased unpainted and carry out this procedure yourself.)
- Fabric (Beautiful, but quickly gather dust and fade)
- Made of fiberglass (Fire resistant, durable, gives the wall the opportunity to “breathe”, which prevents dampness and unpleasant odors from appearing.)
- Made from natural materials (Have good heat and sound insulation, are durable, have antibacterial properties.)
- Liquid (It is not necessary to perfectly align the wall, they provide excellent heat and sound insulation, but when applied to the wall, they draw out all the moisture from it, which is why wet spots may appear.)
In any case, whatever material you choose for finishing, it should be light (white is best, with light pastel shades, against which the dirt will not stand out so much).
The presence of a pattern on the walls in the form of vertical stripes will visually increase the height of the room, and an abstract geometric pattern will be associated with endless space.
When there are no windows
Most often, there is no window opening in the corridor. Consequently, there is a lack of natural light. We are not talking about a bulky chandelier. She will get in the way.
It is best to choose lamps or LED strips that should be built into the suspended ceiling.
As you can see, the ideal design of a bright hallway depends on many aspects. If this source is not enough, you can add sconces and insert lamps into the furniture.
Modest room size
A small hallway area always creates inconvenience for apartment owners and their guests. It is not always possible to actually expand the space; in some situations it is simply impractical to do so.
Moreover, redevelopment is an extra waste of time and money. You can change the picture by visually transforming the room.
The first step is to ensure that light shades predominate in the design. This applies not only to the coloring of the base surfaces, but also to the color of the objects filling the room.
In addition to this, you can use 1 or more of your favorite design techniques:
- use of compact built-in furniture;
- use of mirror, glossy surfaces;
- maximum release of usable space;
- increased illumination (additional sources).
Light colors are used mainly of natural origin. Wood, sand, stone, clouds will give ideas of natural shades that will fit perfectly into the interior of a small room. In the design of the hallway, it would not be amiss to use natural texture.
The use of mirrors and gloss will help to complement the space, visually expanding it. Reflective shine adds volume to the area. If the room is provided with a sufficient amount of light, the effect of the combination of 2 techniques is enhanced.
In the setting of such a hallway, large objects are not used. This applies to fundamental things and little things. Even a large chandelier can change the correct perception of space.
An excellent solution for a compact hallway would be a glossy stretch ceiling equipped with built-in LED lighting. You can also use laconic sconces, a chandelier model that fits tightly to the ceiling surface
Scale
In small rooms, it is important that the furniture is compact and does not take up much space. In a private house, arrangement is simpler, since the space allows your imagination to run wild.
With city apartments everything is much more complicated. Different layouts can put you in quite a difficult position.
That is why the appearance of the furniture should be attractive, and the size should fit into the concept and dimensions.
A hallway in light colors suits any style direction.
Interior styles for a bright hallway
Have you chosen a shade? It's time to decide on a style. The light color scheme is truly universal; it will suit any style.
Classic. Always relevant, always modern. Her sophistication and nobility will never go out of fashion. Expensive decor, white and beige tones, expensive furniture made of solid wood, with carvings and gilding, everything has a touch of luxury and excellent taste.
Provence. The lightness and airiness of pastel colors is just right here. Provence is completely saturated with romance. Simple delicate decor, floral motifs. Your hallway will enchant you with its charm right from the threshold.
Loft. It seems like a completely uncomfortable style. All these protruding pipes and communications, unfinished walls, rough furniture... Nevertheless, he has a lot of fans. It attracts with its unpretentiousness and love of space. White brickwork, light plaster, a few original details and you will get a stylish modern hallway.
Scandinavian. A very restrained and seemingly cold style. Nevertheless, somehow elusively cozy. No wonder he has so many followers. He loves light, cool colors that fill the room with air, and simple, functional furniture. There is very little decor, but it definitely attracts attention: a bright poster on the wall or a colorful rug on the floor.
Baroque. This royal style also loves light colors. If you choose it, get ready for serious work: you will need great skill and a lot of decorative items: stucco molding, chandeliers, candlesticks, gilding, and so on. And also a subtle taste, and a sense of proportion, so that all this is harmoniously combined and does not create the impression of an antique shop.
Eco style. Bring the breath of nature into your home. And let it meet you right outside the door. Beige tones go well with natural wood and artificial stone. Here you can also indulge in contrasts observed in nature. Let’s say that against the background of light gray walls imitating artificial stone, dark wood furniture will look very impressive.
Modern. The most democratic. In the sense that it has no clear canons. He loves functionality and clean lines. He does not need abundant decor, but respects contrasting combinations. The key to modern style is simplicity and elegance.
High tech. Fans of industrial aesthetics will surely love this style. He also loves contrasts, clear lines, mirror and glossy surfaces. Delicate pastel will not get along here, but white will suit the court very much.
Coziness and comfort
Each person sees comfort and beauty in his own way. Therefore, it is necessary to start from this basis, because it is you who live in the apartment, not the designers.
We recommend reading:
Design of a narrow hallway 2022 in a modern styleDecorating the hallway with stone - decorative artificial and natural stone for hallways (125 photos)
- Gray hallway - 125 photos of the best ideas for decorating gray hallways. Design rules and selection of interior elements
By the way, modular furniture, which is often called a furniture designer, can be an excellent option.
The subtleties of laying tiles on wooden floors
Laying tiles on a wooden floor in a hallway is considered a long and complex process. These two materials do not combine well with each other and have different characteristics:
- A tree can change in size under the influence of external factors. As humidity increases, the tree expands. Decreases - the wood shrinks. As a result, the top coating is deformed and cracks may appear;
- Wood floors are more susceptible to deterioration than tile floors. Therefore, it is often necessary to re-dismantle the tile covering;
- The adhesive (water repellent) and tiles prevent air from getting into the wood. It is necessary for the tree to work fully. As a result, the base wears out much faster than expected;
- The tile laid on top of the wood should be as light as possible, otherwise over time it may crack in places under the weight of the tile cladding.
It is strictly forbidden to engage in masonry work on a wooden base if two years have not yet passed after installation. If you rush, the tiles will certainly crack when they shrink.
Plants
At all times, greenery has been used to create coziness. Indoor plants can be placed on the floor, shelves, and furniture. If fresh flowers are not an option for you, buy their artificial counterpart.
We recommend reading:
Dark hallway - modern design options, choice of furniture and nuances of fashion ideas (105 photos and videos)Ceiling in the hallway - beautiful ideas and design options for the ceiling in the hallway (100 photos and videos)
Shelf in the hallway: construction and use of stylish and beautiful shelves. Implementation of shelves in interior design (110 photos + video)
Features of heated floors
There are certain advantages of having a heated floor under the tiles:
- environmental Safety;
- favorable temperature conditions;
- increased surface area due to the absence of heating radiators;
- The warm tiles feel good on your feet.
The disadvantages include the complexity of the work and the need to carefully level the surface before installation. Also, during repair of the heating system, all tiles will need to be completely removed.
Illusions
You can visually enlarge a small room with the help of mirrors.
If you place one mirror opposite each other, then a narrow long corridor will look wider.
A mirror wall made from various pieces can also work “miracles” with space.
Combining tiles with other coatings
To zone the space, combinations with other materials are used. In order for the transition from one area to another to be smooth and harmonious, it is necessary to properly design the joints. The seam can be straight or curly, depending on the materials used.
You can combine tiles with parquet, linoleum, and carpet.
The area at the entrance, covered with ceramics, may be higher than the rest of the floor, but not more than 5 cm.
The combination with laminate gives a decorative effect and at the same time divides it into 2 zones: the entrance and the one where you can walk barefoot or in slippers.
Design options for the interface between laminate and tiles:
- A flexible profile is used.
- Decorative flexible strip with a wavy edge.
.
A connecting profile along the edge with carpet and linoleum is also used.
In this case, not so much aesthetics are taken into account as the safety of the structure. A reliable option would be to seal the seam with silicone to match the color of the lining or use a cork condenser.
The floor is selected in the style of the general layout of the house or individually for the hallway. In any case, you must be guided by the features of the style.
Tiles and linoleum
This type of docking is cheaper and less problematic. Linoleum can be cut in different ways, for example, in a wave or in a semicircle. To combine space and eliminate floor differences in the hallway, a metal threshold is usually used.
The photo shows ceramic trim on the threshold and laid linoleum in the rest of the corridor.
Parquet and tiles
Parquet is the most vulnerable floor covering. It is definitely not possible to use parquet flooring in the hallway. It is very soft and scratches easily. Absolutely all objects, including heavy and hard ones, enter the apartment through the front door. Hence the rule:
If you use parquet throughout the apartment, then at the entrance to the corridor you must create a tile area.
The good news is that parquet goes well with level 1 tiles. Both materials are glued together; both do not require a buffer zone at the joint. Thus, the parquet and tiles fit perfectly next to each other, and the seams are filled with mortar.
Some take risks and make the floor in the hallway from natural wood.
Tiles and laminate
Absolutely pointless option. We have already found out that there is no point in using tiles in the entrance area and laminate in the rest of the apartment, because laminate will withstand everything without problems.
The most important thing is that the laminate cannot be joined to the tile level. The tiles are fixed with glue; the laminate must be laid loosely, with gaps in front of the wall. This is an important technological aspect.
Rule: we make the joint in the narrowest place, preferably under the door.
Tiles and laminate don't go together. No matter how hard you try, the joint will look bad.
The grout for the floor in the hallway should be very dark.
If you really want to create a tile island in your hallway, at least make it a normal size to keep dirt out of the joint. It is better to tile the entire area up to the door or arch or not lay it at all.
The best option is to lay either only tiles or only laminate throughout the entire corridor.
Pros and cons of combined flooring
Elegant combination of different materials on the kitchen floor
A popular modern trend is the visual division of the kitchen into a dining area and a cooking area. When solving the problem of combined floors, you should pay attention to the combination of floor coverings.
The main advantages of the combination of materials:
- the opportunity to make the kitchen more comfortable;
- it’s easy to keep the food preparation area clean and have a more aesthetically pleasing and comfortable surface near the dining table;
- proper zoning of the kitchen space;
- practicality and hygiene;
- protection against premature wear of materials in those areas that can withstand maximum load.
The disadvantages of this combination include:
- the difficulty of choosing materials from which a harmonious combination can be obtained,
- the need for additional processing of joints,
- asymmetry of the room with poorly thought out placement of different surfaces.
If combining laminate with traditional porcelain tiles is not difficult, it is necessary to provide for a combination of tiles and linoleum at the stage of leveling the surface.
Wallpaper
Hallways with light wallpaper, well-chosen furniture, and accessories look great not only in small spaces, but also in large ones.
The main thing is that everything should be kept as consistent as possible in the same style direction. Your imagination, some design advice and the entrance room will be perfect.
Beautiful design ideas
The hallway is rarely decorated and usually remains the most boring room in the house, but this can be corrected by choosing a bright, unusual floor! The easiest way is to use tiles for these purposes: they are laid in a checkerboard pattern, assembled into geometric patterns, and used to create designs.
The second option is also with tiles, but not monochromatic, but printed: this in itself is an accent and does not require additional effort.
You can also change the installation method. For example, lay a regular laminate diagonally, or assemble a beautiful Christmas tree from multi-colored parquet.
The photo shows an unusual tile pattern

