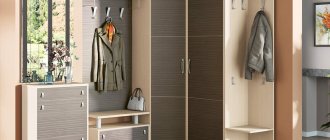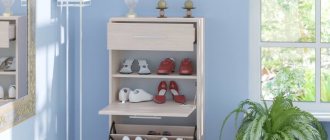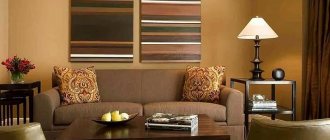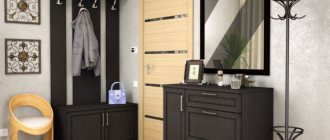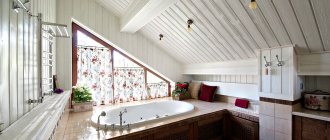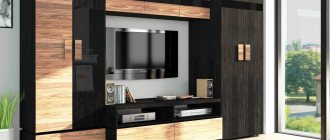The hallway is rightly called the calling card of the apartment, because its interior gives an impression of the entire room. Also, great functionality is expected from this small area, because here the owners greet guests, clean themselves up before leaving, dress/undress, and store things.
Almost every apartment owner dreams of a spacious entrance hall and a wide corridor, but the layout of most houses (Khrushchev buildings) does not indulge in extra meters, and therefore various design tricks are used when arranging the premises.
Corner cabinet made of chipboard
So, the most popular raw material for making cabinets today is chipboard.
The main advantage of furniture made from this material is its low cost, which is based on the ease of production. In fact, the slabs are made from compressed sawdust.
Such material can ultimately take on a large variety of different colors to suit any need.
A special laminate material is applied to the slabs, which reduces susceptibility to any liquids and can withstand sudden changes in temperature, making a corner cabinet made of chipboard an excellent choice for a hallway room.
The main disadvantage is that this material contains certain dangerous resins that can release harmful elements, but this is not typical for a corner cabinet in a hallway, because such a reaction of releasing various resin vapors occurs only under the influence of very high temperatures, unusual for ordinary housing .
Little tricks
Preliminary design of a small hallway solves problems: how to rationally use all the space and how to make the room brighter. By rationality we mean how functional the space is.
The hallway should have a small chair or ottoman where you can sit down and put on and fasten your shoes. This issue becomes acute if elderly people live in the house. At a minimum, space is needed to accommodate seasonal clothing and shoes. It is advisable to have a mirror to evaluate your appearance before going out, and so on.
Redevelopment is not always acceptable, but small tricks will help to increase the room visually.
- It is better to finish vertical and horizontal surfaces with materials of different textures;
- the main elements of the interior should be light shades;
- a non-standard arrangement of mirrors will come in handy;
- You can zone the room using lighting devices.
For small corridors, use a minimum of sets. Modern furniture production offers many solutions that satisfy almost any consumer needs. If the desired option is not available, you can always order furniture elements individually.
When choosing furniture in light colors, you should remember the general concept of the interior. Only minor decorative attributes stand out in a dark shade.
Those who have at least basic Feng Shui design skills know that it is not advisable to hang a mirror in front of the front door. It can be installed in the cabinet door or on the inside.
The option where the mirror is installed on the entire wall in a narrow hallway will not work. This placement of the mirror surface will only make the corridor even longer. An alternative is to divide a large mirror into several rectangular parts.
Properly selected and installed lighting will help expand the walls and raise the ceiling. Small lamps located along the perimeter of the ceiling will expand the space.
Some designers suggest adding additional lighting to the cabinets and thus highlighting the shelves. In order to save energy, it is worth taking a closer look at LED strips. Lighting highlights not only shelves, but also mirrors, as well as doorways and niches.
Properly selected finishing will help create the illusion of a large space. Vertical stripes on the walls will help “raise” the ceiling. However, they must be the same color as the panels. The floor can be varied with mosaics laid from floor tiles. Don't use a lot of small parts. They only “clog” the space.
Types of corner cabinets for the hallway
At the moment, there are a huge number of types of cabinets to implement the most creative design ideas for corner hallways.
Let's look at several cabinet options for both large and small corner hallways in different styles.
Classic
The visual component of rooms made in a classic style has a characteristic atmosphere and looks very luxurious.
It is in such rooms that natural wood furniture is very suitable.
We recommend reading:
Design of a narrow hallway 2022 in a modern styleDecorating the hallway with stone - decorative artificial and natural stone for hallways (125 photos)
- Gray hallway - 125 photos of the best ideas for decorating gray hallways. Design rules and selection of interior elements
A luxurious corner wardrobe can be large, made in dark colors, because a classic interior implies voluminous rooms with a lot of free space.
And a couple more useful tips
An insignificant, but very practical and cute attribute is an umbrella stand. It is not only practical, but also has a decorative function. Most of these models are installed on the floor, which makes cleaning easier.
Corner hallway room
You should not choose white color for decoration, because the hallway is a place where dirt is constantly carried in from the street. And even with thorough cleaning, the white color acquires a dirty tint over time. An alternative is beige and pastel colors. Bright colors are used as an accent, but you also need to be careful with them. You can familiarize yourself with the options by viewing the photo.
Minimalism
Corner types of cabinets are often used in the design of minimalist rooms. The main rule of style is laconic lines, ridding the room of what is not regularly used.
In this case, the best solution would be a wardrobe, in particular if it has mirrors installed, which will visually add volume to the corner hallway in the corridor.
A creative addition to the chosen interior will be radius fixtures with single-color matte facades.
We recommend reading:
Dark hallway - modern design options, choice of furniture and nuances of fashion ideas (105 photos and videos)Ceiling in the hallway - beautiful ideas and design options for the ceiling in the hallway (100 photos and videos)
Shelf in the hallway: construction and use of stylish and beautiful shelves. Implementation of shelves in interior design (110 photos + video)
Modern
In a corridor furnished in a modern style, furniture with asymmetrical models will look great.
In this case, if necessary, you can use L-shaped or radius curved cabinets.
Loft
Such large furniture made of natural wood would be appropriate for a loft corridor.
In the photo gallery of corner hallways, you can study in detail the many creative methods of using various types of corner cabinets in hallways of any size.
Furniture selection
For a small hallway, furniture is selected depending on its dimensions. If you only have a couple of square meters, you should go with the minimum option:
- open type clothes hanger;
- small cabinets for small items and seasonal shoes without doors;
- a small ottoman that can be combined with a dressing table and a mirror.
Placed separately in space, but having a common color, they will help create a unified interior.
If the space allows you to install a cabinet, great! Preference is given to corner models. It is important to remember that for a narrow hallway, the cabinet may be small in width, but have a decent height. Don't forget about its functionality.
In a small hallway, the ideal choice is a corner cabinet (you can judge it from the photo).
- space is used rationally, leaving room for movement;
- A huge selection of models allows you to choose a cabinet of any design (with pull-out shelves, sliding doors).
Contrary to popular belief, such designs have a fairly large capacity, which allows you to store both hats, outerwear and shoes in it.
For small corners, a not wide but spacious cabinet is suitable. It is better to choose furniture with rounded edges, including the top parts. Another requirement is the absence of any small parts. They visually “clutter up” the space.
