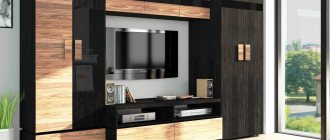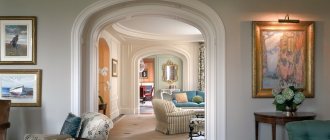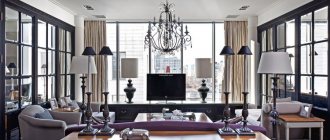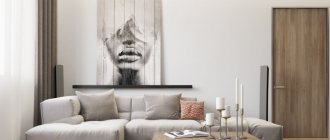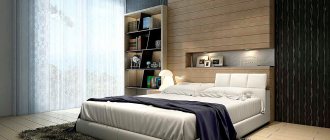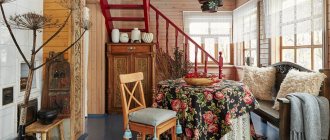What is a niche in the living room?
If you look at a photo of a niche in the living room, you can see that the niche is a small structure, specially built and built into the wall.
To construct a niche, different designs can be used. For example, the most common option is plasterboard niches in the living room.
Origin story
A niche is an architectural element in the form of a recess in the wall, used for installing various objects. This is how niches were used in the old days. Basically, these were recesses with semicircular arches in which statues, vases, and fonts were located, which were called exedra. Niches have found wide application in the architecture of various times and peoples, as well as in religious buildings of various religions. Even the ancient Romans in the 2nd century AD used niches as decorations in various temples. The well-known Italian Renaissance also could not do without the use of niches, as did European architecture of the 17th – 18th centuries.
How to make a niche in the living room?
Making a niche is not the easiest thing. You can only start creating a niche if you are carrying out a major renovation. For this, drywall or brick is used.
A hole of the required size is made in the wall and a box is formed, depending on its purpose. The size of the box, the number of shelves and the size of the recess depend on the idea of the designer or performer.
Children's zone
In the photo of an apartment with a niche you can see options for arranging an alcove for a children's area. This is the optimal solution for any young family in which a child is growing; having personal space for the baby is no less important than for adults.
What kind of furniture parents will put in the children's corner depends on the age characteristics and taste preferences of its little owner. A “loft bed” is furniture that seamlessly combines a sleeping area, a workplace and a place to store things.
To buy such a bed, it is important to take into account the child’s feelings; he will have to climb to the top bunk, and parents must be sure that the child’s fear of heights is not a problem, and he will be able to climb up or down on his own.
How are niches used?
In the living room, niches can be used to place books, decorative items, vases of flowers, figurines and even a TV.
If your goal is a niche for a TV in the living room , then the design should be such that it is convenient and safe to place the TV there. If we are talking about books, then shelves are formed on which they can fit.
If the size of the room allows, then the niche can be turned into a special space and arranged to suit you. The purpose of a niche can be different, the main thing is to use your imagination.
Wardrobe
This is the dream of any fashionista, which you can make into reality if you have such a desire. Having made a decision, all that remains is to order furniture with the optimal filling option - with the required number of hangers, drawers and a mirror.
Helpful advice! To separate the dressing room from another part of the room, use sliding doors or fabric partitions.
What are the types of niches?
Niches are recesses of different sizes in the walls. A niche in the living room wall is not a defect at all, but a way to place things beautifully, conveniently and interestingly.
There is no longer a need to place a large amount of unnecessary furniture in the room. Niches can be of different shapes. The most common is square or rectangular.
In order to visually lengthen the wall, you can build two structures of the same size, located vertically rather than horizontally. Horizontal niches are suitable for TVs.
The walls in the niche in the living room are made dense enough so that they can support the weight of books, vases and other decorative elements.
Recommendations for decorating small one-room apartments
Some basic tips:
- In the design of a one-room apartment, a niche should have a lighter finish and high-quality lighting so that against the background of the entire decor, it does not stand out as a dark and uncomfortable spot.
- An important role is played by the shape of the room and its combination with a recess; for example, a vertical alcove will be more appropriate in an elongated room, preferably furnished with low furniture.
- As lighting for a one-room apartment, you should not choose too bulky chandeliers, which will visually weigh down the space.
What designs are niches suitable for?
Niches fit perfectly into all styles and designs. They attract attention and significantly expand the space. With their help, it is easy to hide unnecessary but used items at the same time.
- if you have decorated your living room in a classic style, then make a niche with massive decorative elements and place a beautiful painting there.
- for modern rooms, the niche can be filled with decorative elements of unusual shape.
- Try decorating a niche with handmade items.
- if the room is made in Scandinavian style, the best option is a fireplace.
- decorate your bookcase in an antique style.
- Place expensive items in the niche and cover it with glass.
Under TV
Another popular design solution is placing a TV and other equipment, for example, audio equipment with speakers or a home theater, in a niche in the living room. This idea looks very compact, stylish and modern. Such a proposal allows you not to clutter up the area of the room and relieves the owners of wires stretched along the entire perimeter of the living room, which not only disturb the entire household, attract pets, which creates additional problems, but also greatly spoils the overall impression of the room.
Photo of a niche in the living room wall
Decorating the living room: the best design ideas and beautiful modern options for decorating the living room (110 photos)Small living room - the best design ideas and options for decorating small rooms (115 photos)
- Tulle for the living room - modern, spectacular ideas, tips for choosing and features of living room design (video + 105 photos)
Did you like the article?
Practical use
In modern interior design, niches have become increasingly used. And it’s not surprising, because this is an opportunity not only to win additional space , but also to make the room unique and inimitable. In addition to an interesting design solution, niches also have a practical side of use:
- Niche as a place for storing decorative items Everyone in their home undoubtedly has small but beloved items that they would like to allocate a special place to. Of course, you can simply place them on wall shelves or various bedside tables, but if you equip a shallow niche with shelves for them and add lighting, then your figurines, vases or souvenirs from different countries will certainly sparkle in a new way and become the center of everyone’s attention. Not to mention how interesting and cozy a room with such a decorative element will be.
- Niche – bookshelf Why not? Why take up additional space with many bookshelves or bulky bookcases when you can place shelves with your favorite books in an existing niche. Firstly, you are essential save space, and, secondly, you will make such a space interesting and harmonious.
- Niche – wardrobe Of course, every fashionista simply dreams of having a real dressing room in her apartment, like that of famous movie stars. Owners of natural (created by the project during construction) niches in the apartment have a unique opportunity to make their dreams come true. Creating a dressing room in a niche is perhaps the most practical her application. Especially if you equip it with an interesting sliding door and lighting inside. If the niche is located in the hallway, then an excellent use case would be to build it into it. closet for outerwear.
- Niche for placement furniture or appliances If there is a niche in the kitchen or bathroom, it must be used rational, namely, to accommodate large household appliances, for example, a washing machine or refrigerator, dishwasher or oven. Large objects placed in this way will become less noticeable and they won’t take up so much space, especially if there’s already not a lot of it.
If we are talking about a niche in the bedroom or living room, you can place a bed or sofa in it. Furniture placed in this way will occupy less space , and spending time in such a place will become more comfortable. The niche will create a certain feeling of comfort and security. - Niche for placing dishes A very interesting solution for the kitchen would be to place dishes and other kitchen utensils on shelves in niches. No one says that it is necessary to put pots or pans on public display, under no circumstances; a beautiful tea set, a bowl of fruit, bottles of wine or various, beautifully decorated containers with anything, such as jam or colorful vegetables, are suitable for such purposes. There are a lot of decorative elements in stores, the creation of which uses natural ingredients placed in a special solution. This will give the room additional cosiness, everything will look very original, But at the same time homely.
- Niche for bath accessories Rarely, but still there are niches in bathrooms. They are either designed as a place for additional ventilation by builders, or created during the renovation process, in order to hide all unnecessary things, such as water pipes, and give the room a more aesthetic appearance. In this case, the niche can either sink or protrude from the wall. To decorate a protruding niche in an interesting way, make several shelves in it. You can place personal hygiene items, towels, or decorative candles on them. Or you can place small trays or pots in such shelves, pour decorative pebbles or other beautiful stones into them, and “plant” artificial decorative greenery there. Such a solution will be very original and will certainly give the room freshness And will revive his.
Partition
The rooms are divided into sectors using one partition. Its size and shape are chosen arbitrarily, based on personal wishes. Sometimes they build a blank wall or make a lightweight version in the form of a rack. It is usually installed on the longest wall and serves as a zone delimiter. On one side there is a bedroom, on the other side there is a living room or children's room. In this way, you can simply separate just one crib.
Each side is covered with different wallpaper. This method of separation in a one-room apartment allows you to combine completely different stylistic solutions. In this case, the design of each side differs significantly in:
- color scheme;
- style;
- functionality.
The partition itself can also serve as a separate decoration if it is repainted in a contrasting color or decorated in another way. If it has shelves, then it is convenient to use it as a bookcase or for arranging small decor.
An ordinary cabinet can serve as a delimiter if it is placed with its end against the wall. But in this case, it’s worth thinking about how to refine its back wall. It is often covered with posters or wallpaper.
Furniture arrangement
Before going to the store, you need to draw an apartment plan that reflects the dimensions of all surfaces. In some cases, furnishings for decorating a niche will have to be ordered from a workshop.
If the owner does not want to overpay for an exclusive item, you need to be prepared for a long search for suitable furniture products.
- It is also important to first sketch out the location of the furniture elements. This will allow you to check whether the space will be overloaded and how convenient it will be to move around it.
- Do you have any plans to purchase transforming items? Remember that it is necessary to take into account their dimensions both in assembled and disassembled positions.
The more things are on the surface, the worse. To avoid the fact that over time numerous boxes, baskets, and hangers will appear, you need to equip one built-in wardrobe with a large capacity.
It is advisable to install it in the corridor, if possible. Designers recommend abandoning the abundance of shelves on the walls. Instead, it is better to choose a through rack - it can also be used to separate different functional areas from each other.
Layout options
You need to start redevelopment with transforming the living space. This will allow you to take into account every centimeter of it and use it as fruitfully as possible. Designers offer several options for arranging small apartments, depending on the type of house and area of the premises.
In a panel house
In addition to longitudinal load-bearing walls, panel houses have transverse ones. The wall between the room and the kitchen is load-bearing in one-room apartments, which does not provide much opportunity for redevelopment. In such cases, you can do the following: make an opening in the load-bearing wall, increase the area of the bathroom due to the corridor, erect additional partitions
It is important to remember that all work requires individual consideration and approval. The main task of the layout in such houses is to separate the sleeping area, organize a mobile workplace and create a small living area
Brezhnevka
Typical Brezhnevka houses include a load-bearing wall that is adjacent to the neighboring apartment. It will not be possible to dismantle such a wall, so one of the few ways to increase the area is to replace the doors with arches. The bathrooms in such apartments are very small; it is not always possible to install a washing machine. A smart solution is to dismantle the partition between the bathroom and toilet. This method will visually increase the space and free up usable area.
One-room
One-room apartments are often modest dwellings with a single, irregularly shaped room and a small kitchen. To make such an apartment comfortable, designers advise giving preference to an open plan. Removing walls and doors to allow easy access to all surfaces is the main goal of an open plan.
In such apartments, nothing interferes with the free flow of sunlight, which visually enlarges the apartment. Furniture plays the role of zoning elements
It is important to remember that in a small room, the same finish should be used in all functional areas
New buildings
Apartments in new buildings are distinguished by inconvenient geometry: trapezoidal rooms, options with a round wall or with a bend are absolutely impractical for living. Modern apartment layouts allow several options for combining space to solve planning problems. The most popular solution among them is connecting the kitchen with the living room. Preference is also given to a bedroom-children's room or a living room-office.
Studios
A distinctive feature of the architecture of new buildings is the design of studio apartments. The studio is a free space with a kitchen included in the living area and a separate bathroom. When creating the design of a small apartment (for example, with an area of 17 sq. m), it is better to give preference to an open plan. The transition from the kitchen area to the living room should be made smooth. When planning a studio style, designers advise giving preference to built-in appliances in order to give the home neatness and relieve space.
To make the room comfortable, zoning is necessary in such studios. To highlight a sleeping or relaxation area, you can install a bed fenced off with a screen. When creating partitions, the use of structures made of plexiglass or plasterboard sheets has become widespread. In this case, preference should be given to glass surfaces that do not interfere with the spread of light.

