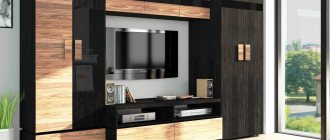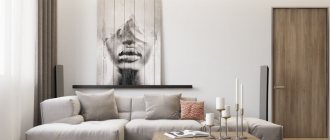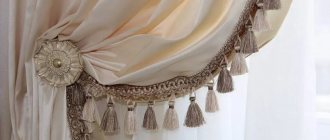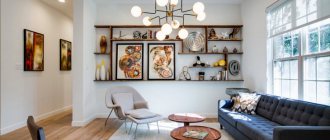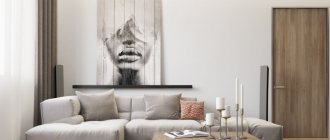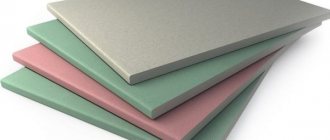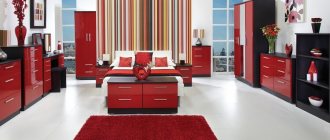A living room with panoramic windows is an unusually decorated room, which is often found in wealthy homes. A panoramic window is both an original decoration of the room and a functional element of the interior, which fills the room with plenty of natural light. Thus, such a window should be part of an exquisite design that will be the envy of guests. Our article will be devoted to this element of the living room and how to originally fit it into the interior composition of the room.
Living room interior in English style with panoramic windows
The feasibility of installing panoramic windows in the living room
Floor-to-ceiling windows are often called French, since they were first used in house construction in France. At first glance, such a design solution looks very modern and stylish, but what pitfalls are hidden behind the fashion trend?
Modern living room with large windows
The undeniable advantages of panoramic windows include:
- an amazing view from the window, be it natural landscapes (forest, river, garden near the house) or an urban picture;
- a large amount of natural light, which makes the living room - even if small - brighter and more spacious;
- exclusive environment.
Among the disadvantages of French windows, first of all, the high price is highlighted. Indeed, the manufacture and installation of packages on the entire wall requires a lot of expenses, which, however, are justified. Glass walls have high thermal conductivity; this means that in summer the room will heat up too much (especially if the windows face the south side), and in winter it will quickly lose heat (especially if the windows face the north side). In view of this, there is a need for more intensive heating, which certainly entails additional costs.
Panoramic windows in the living room along the entire wall
Another point that causes difficulties is the limited furnishing options. Unlike a standard layout, in a living room interior with a panoramic window it will not be possible to place objects around the entire perimeter. By cluttering the space near the window, you can simply ruin the opening landscape.
Panoramic windows overlooking the sea in the room
The problem with the thermal conductivity of windows can be solved by installing special energy-saving glass. The most reliable option is vacuum double-glazed windows with low thermal conductivity. An alternative option is to use energy-saving film.
Panoramic windows in the kitchen-living room
Table with standard dimensions
The maximum permissible (i.e. the narrowest, tallest and widest) and optimal dimensions of panoramic windows that are installed in private residential buildings and apartments in multi-storey buildings are described in the tables below.
For a private home
| W x H, mm | Warm contour | Exit to the operated cold rooms of the 1st floor | ||||||
| Living room, dining room | Double-height spaces | Cabinets | Stairs | Verandas | Terraces | Porches | Rear exit | |
| Minimum dimensions, mm | 1000 x 2400 | 600 x 2400 | 1800 x 2400 | 400 x 2400 | 1800 x 2100 | 1800 x 2100 | 1200 x 2100 | 900 x 2100 |
| Standard dimensions, mm | 2000 x 2400 | 600 x 3000 | 2400 x 2400 | 600 x 2400 | 2000 x 2100 | 2000 x 2100 | 2400 x 2100 | 1000 x 2100 |
| Optimal dimensions, mm | 2400 x 2800 | 900 x 3600 | 2400 x 2100 | 600 x 3000 | 2400 x 2100 | 2400 x 2100 | 3000 x 2100 | 1200 x 2100 |
| Maximum permissible dimensions, mm | 3000 x 3000 | 1200 x 6000 | 3000 x 3000 | 1200 x 4000 | 3000 x 3000 | 3000 x 3000 | 3600 x 3000 | 1800 x 2100 |
| Individual dimensions, subject to reinforcement, mm | 1000 x 6000 – 6000 x 3000 | 600 x 6000 – 3000 x 6000 | 1200 x 2400 – 3000 x 3600 | 400 x 4000 – 1200 x 4000 | 1200 x 1800 – 3600 x 3600 | 1200 x 1800 – 3600 x 3600 | 900 x 1800 – 3600 x 4000 | 700 x 1800 – 3600 x 3000 |
| W x H, mm | Cold contour glazing | |
| Deaf | Swing | |
| Minimum dimensions, mm | 1200 x 2400 | 600 x 2100 |
| Standard dimensions, mm | 1800 x 3000 | 900 x 2100 |
| Optimal dimensions, mm | 2400 x 3000 | 1000 x 2100 |
| Maximum permissible dimensions, mm | 3000 x 3000 | 1200 x 3000 |
| Individual dimensions, subject to reinforcement, mm | 900 x 2100 – 3600 x 3000 | 600 x 1800 – 3600 x 3000 |
For apartment
| W x H, mm | Warm contour | Cold contour glazing | ||||
| Rooms up to 10 m2, kitchens | Rooms up to 20 m2 | Rooms up to 30 m2 | Rooms over 30 m2 | Deaf | Swing | |
| Minimum dimensions, mm | 600 x 2400 | 900 x 2400 | 1200 x 2400 | 1500 x 2400 | 1200 x 2400 | 600 x 2100 |
| Standard dimensions, mm | 900 x 2400 | 1200 x 2400 | 1500 x 2400 | 2100 x 2400 | 1800 x 3000 | 900 x 2100 |
| Optimal dimensions, mm | 1200 x 2400 | 1500 x 2400 | 1800 x 2400 | 2400 x 2400 | 2400 x 3000 | 1000 x 2100 |
| Maximum permissible dimensions, mm | 2400 x 3000 | 3000 x 3000 | 3600 x 3300 | 3600 x 3600 | 3000 x 3000 | 1200 x 3000 |
| Individual dimensions, subject to reinforcement, mm | 600 x 2100 – 3000 x 3300 | 600 x 2100 – 3000 x 3300 | 600 x 2100 – 3000 x 3300 | 600 x 2100 – 3000 x 3300 | 900 x 2100 – 3600 x 3000 | 600 x 1800 – 3600 x 3000 |
A variety of panoramic windows for the living room
Panoramic windows first appeared in France, which is why they are often called “French windows”. Such a window is considered an indicator of prestige and wealth. It is most suitable for country houses, where the window offers an excellent view of nature or the terrace. However, you can also make a panoramic window in an apartment building if the family budget allows, but for this there must be a loggia or balcony under such a window. The whole point is that you will have to remove part of the wall and the battery, because a panoramic window is, in fact, a glazed wall from floor to ceiling.
Two walls in the living room were completely redone for windows
Let's find out what kind of large windows there are. Depending on the frame design, windows can be:
- swing;
- sliding;
- folding.
Interior of a living room with panoramic windows in a country house.
Usually, a PVC profile is used as the material for making the frame, but it happens that the window is inserted into everything without a frame using special fasteners. Whatever the window frame, firstly, it should not be bulky and too heavy, and secondly, everything must be calculated and the frame carefully strengthened when installing a window in the living room. An important element is glass, the main characteristic of which is strength. The following types of glass are used:
- triplex (laminated) glass;
- hardened;
- tinted;
- reflective;
- energy saving;
- glass with special coating.
Tempered glass is subjected to high temperatures and chemicals during production. This process makes it durable and strong. Triplex glass consists of several layers bonded with a special composition and films. Tinting can be applied to such glass, but this type of window is rarely found in living rooms, but a reflective layer that protects from the sun is a great idea.
Living room in a classic style with panoramic windows
Beautiful curtains for decorating panoramic windows in the living room interior
A living room with panoramic windows offers an excellent view of the landscape or city during the day, and therefore the absence of curtains is simply ideal for such a window. But what to do in the evening or at night, or during the day on a hot and sunny day? Not everyone will like admiring the darkness or burning in the sun, so you simply cannot do without curtains or drapes. Let's think about what kind of curtains will best suit such windows and at the same time fit perfectly into the interior of the living room.
Furniture in the living room with panoramic windows is arranged around the perimeter of the room
So, curtains on a panoramic window should in no case spoil the feeling of space and freedom in the living room. This means that you should not give preference to heavy and massive fabrics. Transparent light fabrics will also not be suitable for such a living room, therefore, you need to look for something in between and in light colors. If the living room is decorated in a minimalist style, which often happens, because a panoramic window is typical for this style, then in this case you can decorate the window with Japanese curtains. These curtains look very stylish and resemble blinds; their main advantage is that you can open the window by pressing the remote control button.
Kitchen combined with living room with large windows
If curtains are not an option for you at all, then make panoramic windows in the living room with tinting.
Requirements according to GOSTs and regulatory documents
Requirements for the size of panoramic windows are regulated by the following regulatory documents:
- STO NOSTROY 2.23.62-2012 “Translucent fencing structures. Window".
- GOST 34378-2018 “Translucent enclosing structures. Windows and doors."
- GOST 23166-2021 “Translucent fencing structures for windows and balconies.”
- GOST R 56926-2016 “Window and balcony structures for various functional purposes for residential buildings.”
- GOST 21519-2003 “Window blocks made of aluminum alloys”.
Based on the documents listed above, each manufacturing enterprise officially registered on the market develops its own technical specifications. Based on the results of the production of a new batch of products, sample copies are tested, after which the state body issues a certificate of conformity to technical specifications , which is the main guarantor of product quality.
Living room furniture with panoramic windows
An important stage in the design of a living room with panoramic windows is the process of arranging furniture, which has its own characteristics. The furniture in the room for receiving guests can be arranged in several ways, everything will depend on the size of the living room itself, the amount of furniture and the style of the interior. So, options for arranging upholstered furniture:
- We zone the living room. In this case, the presence of several recreation areas is implied. Each zone should have different furniture. For example, put a couple of armchairs and a table for tea in front of one panoramic window, and a small sofa at the second window. In this area you can read, talk, and play board games.
- We place the furniture in the letter “P”. With this option, furniture is placed along the walls. This will allow you to enjoy the view from the large window.
- We put furniture by the window. This arrangement is suitable for a small living room, while the chairs can be turned both into the room and towards the window if necessary.
An integral element of the living room interior is a television and related digital equipment. Usually the TV is placed near the window, sometimes a wall between two panoramic windows is used for this purpose, if such a wall exists. In addition, in a living room with a large window, you can place a telescope to observe the night sky, or you can place a piano in front of the window. In such a living room there will be a wonderful atmosphere for the music performer and his listeners.
Living room with panoramic windows in a country house with access to the terrace
Options for arranging furniture in the living room with panoramic windows
When designing a living room with panoramic windows, it is recommended to pay special attention to zoning. Due to the presence of a glass wall (or two), the layout of the room has its own distinctive characteristics. Although the options are limited, it is possible to create a cozy environment without difficulty.
Modern living room with large windows
The most advantageous way to arrange objects is with the letter P. The U-shaped layout involves installing furniture along the walls; sitting on a sofa or armchair facing the window, the owners have the opportunity to revel in the view from the window and at the same time communicate with family and friends. Another furniture option is a soft corner with a tea table in the center of the room, and shelves, cabinets and cabinets against the walls.
Panoramic windows can be decorated with light tulle and curtains
The restrictions do not imply a ban on furnishing the area near the French windows. Here you can place frameless chairs, rocking chairs, banquettes, from which it will be pleasant to admire the panorama. At the same time, if necessary, such furniture can be turned to the center, which will facilitate communication with guests. The space near the windows can be occupied by a piano (if space allows), a multimedia installation, a telescope, or an original sculpture.
Bright living room with large windows opening onto the balcony
Balcony
When balconies again ceased to be a place for collecting rubbish, their design changed radically. More and more often they began to make these spaces with floor-to-ceiling windows. Indeed, only on such a balcony can you feel the atmosphere of relaxation. When you don’t have to huddle on bar stools or, worse, just stare at a blank wall.
Just note that most balcony windows are not a single panel, but a composite structure of two frames that are located on top of each other. Often the dividing strip runs in the center - just at eye level if you are sitting on a chair. You should try to avoid such “small” but ultimately important shortcomings.
The traditional frame color is white. Yes, it is as neutral as possible. Yes, it doesn't eat up space. But in plastic it can look official. An original alternative could be deep chocolate color or even black. But it’s better to move beige and light brown further away for now.
In order for the floor-to-ceiling windows on the balcony to be perceived as a complete element, it is desirable that all glass doors lead into the apartment. Then the balcony will look truly soaring. True, it will add double the hassle of cleaning.
Photos of living rooms with panoramic windows
In conclusion, we note that a living room with panoramic windows is a room filled with space, light and a romantic atmosphere. Such a living room does not accept excess furniture and accessories; everything must be strictly in its place. And then the result of decorating the room will attract the attention of guests, captivating with a beautiful view of the street or a beautiful landscape.
Why is it important to know the standards?
Knowledge of standard sizes according to GOST helps consumers solve the following important issues :
Arrangement of openings in the external walls of buildings under construction.- Development of a project with passing the examination, without any comments from the control body.
- Maximum savings on the cost of a window unit, since the use of standard solutions does not require additional technological operations in production.
- Facilitation of installation of blocks in openings.
- Possibility of drawing up an energy passport with an accurate calculation of the heat transfer resistance of enclosing structures.
In addition to the above criteria, standard windows also ensure safe operation of residential or public premises .

