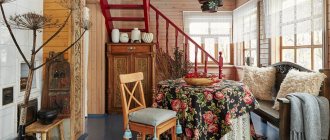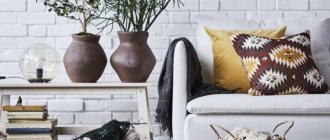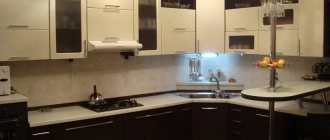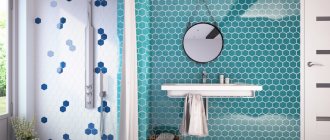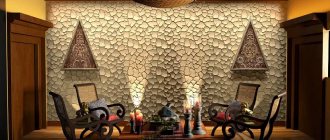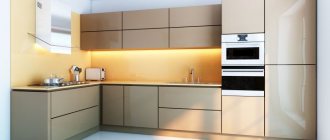At the moment, owners of private houses and apartments believe that housing should not only be comfortable and practical, but also attractive. Creating an original and modern interior at home is not so difficult; just choose fashionable stylistic solutions and ideas and bring them to life. The arch is an original design that can emphasize the refined taste of the owner, his high social status and good sense of style. However, in order to create an arch you need to know its features, as well as choose the material for its implementation and decoration. How to make an interior arch an interior decoration? Find out about it with us.
Types of door arches: types and sizes of interior arched openings
When arranging your home, you dream of getting not only maximum practicality, but also try to highlight the style of your own design. Choosing one of the original arch finishing options will allow you to achieve a competent combination of the interior and emphasize a smooth transition from one room to another. Moreover, there are plenty of methods and configurations today. Below we will reveal all the nuances of this type of design.
Large opening in a private house in a classic style Source timeszp.com/
Finishing the opening with wood Source portaprima.ru
Dimensions of arched vaults
The size of the arched opening depends on the height of the ceiling in the room and the width of the doorway. For a room 2.5-3.2 meters high, choose an arch ranging in size from 2.2 to 2.6 meters. However, these figures are relative. Although it is not worth adjusting the arched passage to the very ceiling. This will ruin the appearance of the room.
The size of the arched opening depends on the height of the ceiling in the room and the width of the doorway
Narrow models are an alternative to single-leaf swing doors, and wide models are an alternative to double-leaf and accordion doors. Often narrow structures are installed between the corridor and the room, and wide ones are installed in the passages leading to the living room or dining room. They also help zone the room.
Arches help zone the room. Often, wide arches are installed in the passages leading to the living room. The illuminated arch looks impressive in the interior.
Shape selection
The key distinguishing element by which interior arches are classified is the shape of its arch. Currently you can use one of the following options:
- Classic. The most common type. Ideally matches any room interior. The vault is made in a semicircular shape. The rounding radius is equal to half the width of the entire opening.
Important! The classic version of the interior arch is more practical to use in rooms with a ceiling height of at least 2.7 m.
Rectangular arch Source www.pinterest.com
- Portal. One of the simplest types of arches, since during installation no additional design of the corners is required. The disadvantage is the need to carefully select the design of the room; it does not fit with any interior.
Arch with highlight Source www.ppapc.com
- Modern, another name is “British”. Outwardly it resembles something between the “Portal” and “Classic” styles. The upper part of the arch is rounded, but not as clearly expressed as in the classical one. Most often it is installed in modern apartments, where the ceiling height does not exceed 2.5 m.
Decorated arch with lighting Source blog.postel-deluxe.ru
- Romance or Slavic arch. The difference from other designs is that the top is parallel to the floor. The only condition is the mandatory presence of smooth, symmetrical, rounded corners.
See also: Catalog of companies that specialize in interior redevelopment.
Trapezoidal arch to the kitchen and dining area Source italstroy.ru/
- Trapezoid. Used as the most suitable option for zoning two small rooms. Unlike the usual interior arches, it has sharp corners in the shape of a trapezoid.
Arch with a wide opening Source kursremonta.ru
- Ellipse (Turkish Arch). The complete absence of rounding in the corners allows use in combination with or without columns. The versatility is confirmed by the possibility of installation in rooms with different ceiling heights. Installing an interior arch of this type simplifies the task of partially separating a room from an area for another purpose. For example, a study, a dressing room or a boudoir in the bedroom.
Arches in the hallway Source homeli.ru
- Half-arch. Characterized by a complete lack of symmetry. One corner may refer to the classical style, the second to the portal. The rounding radius does not play a role in this case and is determined according to your preferences (or based on the characteristics of the rooms).
Types of arches Source liceosantaanadelsur.co/
Classic version of the arch design Source www.stavros.ru
There are several more ways of original arch design that came to us from other countries. Of these, we can name such types as:
Thai, differing from the usual classical style by the presence of a rounded side from the floor itself.
Gothic, with its top reminiscent of the dome of a Western European castle. The decoration of such arches is most often done with mosaics, stone or ceramic tiles.
Arch made of plasterboard in the hall Source market.sakh.com Arch in oriental style Source homerenovates.com
Design and decoration
The arrangement of the space between rooms can be completely multifaceted. Square portals are often framed with decorative plaster, creating original, non-trivial shapes. The material creates texture and relief.
How to decorate the vault and with what to make it stand out picturesquely in the interior? Contrasting wallpaper will help you realize your plans. In addition, you can use canvases with patterns of similar colors, like wallpaper in neighboring rooms. Mirrors are suitable for cladding the portal in the hallway; you can make mosaic inlay. This method of cladding will increase the space of a narrow corridor.
Drawing is an original way to organize a portal in the living room. You can use geometric shapes, thematic paintings, abstract images. Shapes with protrusions are suitable for edging.
With columns
In a large house outside the city or in a spare room, you can inlay the portals with columns. For a small room, such an idea would be inappropriate. When starting to build columns, you need to take into account that they must blend into the existing surroundings. Picturesque columns can be complemented with stucco.
With moldings
Simple and beautiful. Moldings can be polyurethane, metal, marble, or wood. A large selection of moldings allows you to carry out design work in accordance with the direction. Liquid nails are used to attach moldings. The elements protect corners and hide uneven surfaces.
Living room and bedroom in one room: rules and methods of zoning spaceFloor lamps that add zest to any interior
White and black bathroom – 5 ways to style it
Polyurethane molding is the most reliable. Advantages: lightweight, looks rich, can be used for a long time.
Backlit
Recessed lights, LED strip and recessed lights are appropriate for decorating the arc on the inside.
Figured design
To design an arch in the house and give it an unusual shape, you will have to look at the straight guides. Figures with metal parts look good in the interior. Classic and oriental styles are characterized by soft transitions and intricate lines.
painting
Handmade work is valued above all else. A custom country house project is created with hand painting. The style of painting can suit the overall decor and be in tandem with the furniture. In rare cases, it is recommended to attach a cliche.
Stucco molding
Using polymer stucco molding you can create an unconventional vault that will attract the eye. A structural chemical replaced gypsum. With its help, captivating designs are obtained.
A note to help!
The uniqueness of the polymer for decorating architectural delights is its limited stylistic application. Stucco molding is appropriate in a classic interior . High-tech, loft, avant-garde, minimalism, country trends do not tolerate frills.
Installation technology:
- Before applying the substance, it is necessary to level the base and clean out all flaws.
- It is necessary to wipe off the dust, as it will prevent the polyurethane from bonding to the surface.
- After application, you should wait until the polymer has completely dried to trim parts if they protrude.
- Polyurethane is glued with thermoplastic or glass glue, the seams are puttied and sanded.
The complexity of the work is that careless handling of polyurethane will lead to defects that cannot be corrected.
With shelves
The available design option will be part of the open passage, and will allow you to get unaccounted space for storing souvenirs, figurines, and hand-made items.
Curtains
A knitted curtain can be used to isolate one space from another. A thread accessory is about aesthetics.
Decorating corners
To protect corners from damage, a minimalistic but laconic way of decorating the entrance to the kitchen with bendable corners is used. When purchasing corners, you need to consider the design. They can match the walls or be in contrast with them.
Choice of material
After you decide on the type of interior arch, you should pay attention to the material. Most often, this is done with an eye to what the walls of adjacent rooms are decorated with. The most common today are:
- Natural wood. It will complement the room with natural color, aroma and respectability. Any type of wooden arches can decorate a room. A distinctive feature is increased practicality and natural appearance. The disadvantage is the possibility of the fibers drying out, which will cause cracks or increased gaps.
Arch in the corridor Source playard.ru
Healthy! MDF panels can be used as an analogue of natural wood. For example, most ready-made economy-class interior arches sold in hardware stores are made from this material.
Arch to the dining room, trimmed with stone Source www.picnorth.com/
- A natural stone. The interior gives the impression of an impressive structure. The finishing is done in accordance with the style of the rooms. The key disadvantage of the design is the need to build an arch with an impressive supply of doorway. An alternative option could be artificial stone slabs made to standard sizes. After preparing the opening and purchasing the material, all you have to do is glue it in the most appropriate configuration.
The impression of massiveness obtained from a brick arch is not inferior to that produced by a structure assembled from stone. It can be installed already at the stage of construction of internal partitions or load-bearing walls.
Arches in a large private house Source yellowhome.ru
Ideas of functionalism
The desire for simplicity and the idea of non-violence over material underlie the new standard of modern interior design - design in Scandinavian traditions. In this case, the interior arch is devoid of any special decor, but can carry an additional applied load - for example, niches, shelves, hidden storage systems, and built-in lighting can be located along the line of the walls and arch.
Interior arch in a modern interior
Features of arches
When designing an arch, you should understand that, most likely, to finish it you will need to complement the design with a figured ornament and several decorative inserts. This will create a beautiful, unique element that will fit well into the interior of the room. The result will be a modern doorway with many advantages:
- A visual increase in area is achieved by expanding the opening between rooms. It is made not only in width, but also in height.
Important! This method is favorable only when combined with a light ceiling. Otherwise, the effect will be the opposite.
- A unique design solution will allow you to highlight your home in an individual style. A correctly arranged arched opening can become a separate decorative area of the room.
Arch with rounded corners in the kitchen Source in.pinterest.com
In addition to the positive features of arched doorways, do not forget about the disadvantages that may be inherent in your manufacturing option. Most often, problems arise in the following cases:
- Lack of sound insulation - if you decide not to install a door, you will not have the opportunity to be in silence and will not be able to hide yourself from prying eyes.
- Installing an arch with a room adjacent to the kitchen, without a good hood, can cause smoke, steam and cooking odors to spread throughout the house.
Stylish arch with glass elements Source timeszp.com/
Semi-arch in the hall with shelves Source bezkovrov.com
Any interior arch has its advantages and disadvantages. Some of them may seem far-fetched, but they should be analyzed. And only after that make a decision in favor of an open opening or give preference to a door.
Design of arches in the kitchen Source ciscoexpo.ru
In the kitchen
When deciding to design an arch in the kitchen, you should carefully consider the design of adjacent rooms. They should be finished in a similar style. Otherwise, the idea will become ridiculous and spoil the impression of the design.
Neat arched opening Source algedra.qa
First of all, pay attention to the style of the room. For example, a classic kitchen goes well with an arch made of wood or plasterboard. A modern one, decorated in a high-tech or loft style, will look better with an opening made of plastic, stone, painted, or plain gypsum board.
Modern apartment design Source krovati-i-divany.ru
Styles
Classic
Classic style is calm tones without sharp transitions, the absence of bright decor and ornate stucco. Therefore, it is better to give preference to an arch with soft, round arches and correct geometry. To decorate it, it is better to choose wood.
If you are interested in decorating arched doorways beautifully, photos of examples will help you get ideas for inspiration.
Modern
In a modern style, such as minimalism or hi-tech, decorative finishing may be completely absent. A simple doorway shape can be finished with the same material as the walls.
Romanticism
The romanticism style is often used when decorating studio apartments and “Stalin” apartments. Usually in such premises there are wide openings with double doors. Instead of them, you can install an arch. Its optimal width is one meter or more, and the distance from the ceiling to the highest point is 50 cm and above. If the last number is smaller, the structure will look like a regular door.
The characteristic features of arches in the romanticism style is the absence of a clearly defined arc. The back part of the structure is almost straight. In addition, there are no sharp corners, and the transitions to the side parts are rounded. Natural or artificial stone, as well as brickwork, are often used for framing.
The characteristic features of arches in the style of romanticism is the absence of a clearly defined arc
To frame an arch in the romantic style, natural stone is often used.
Loft
The ideal material for finishing an apartment in a fashionable loft style is brick and its imitation. The arch in a brick wall with the effect of scuffs and aging looks harmonious. In order to make the interior of the apartment lighter, the brick can be painted in a light shade.
Scandinavian
The interior of the apartment in the Scandinavian style is bright, light and not overloaded with unnecessary details. The arch can be made of bleached wood, plaster or painted brick. Scandinavian-style finishing is made mainly from natural materials.
Country
The rustic style is characterized by simplicity and the use of natural materials - wood, stone or laminate. They help make the room cozy and connect with nature.
Arches in a rustic style are characterized by simplicity and the use of natural materials
Modern
Interiors in the Art Nouveau style are characterized by bright colors, unexpected changes, and originality of shapes. Therefore, the arch must be appropriate - with a clearly defined arc and rounded transitions to the side parts. For decoration you can use painted stained glass windows and fabric drapery.
Arch in modern style with a clearly marked arc and rounded transitions on the side parts
East style
It is difficult to imagine the eastern interior of an apartment without an arched doorway of a beautiful round shape. The arch can be complemented with beautiful inserts and panels. The wall arch does not require additional elements.
Arch decor
You should consider the idea of decorating an arch at the stage of its construction, since the choice of material for finishing will depend on what it is made of. There are many cladding options, but we will try to reveal the most popular methods.
Arch with glued corners Source aliansgk.ru
Wallpapering is considered one of the most commonly used and simple methods. When considering this method, you should compare the fragility of the material with ease of installation, low financial costs, high speed of work and good maintainability.
Doorway with wooden decorative trim Source m.yukle.mobi/
Varnish painting is practiced to emphasize the texture of natural elements: natural stone and wood. Hypermarkets have a wide range of paint and varnish products to choose from. Some options can only protect the surface without changing the color, while others can transform it, giving it a completely opposite shade (artificial aging, brushing, bleaching, etc.). When facing with an imitation of one or another, this need disappears: paint and varnish are added during the manufacturing process of materials (artificial stone, MDF panels, plastic, self-adhesive films).
Decorating a room in a classic style Source www.abitant.com
Photo gallery
Sources
- https://roomester.ru/dekor/dizajn-arok.html
- https://ars.ru/oformlenie-arki-v-sovremennom-interere-kvartiry-i-doma/
- https://www.ivd.ru/dizajn-i-dekor/kvartira/dizajn-interera-s-arkoj-iz-gipsokartona-50-primerov-s-foto-38551
- https://design-homes.ru/idei-dlya-doma/arka-v-dizajne-interera-osobennosti-foto
- https://Trizio.ru/arki-iz-gipsokartona-dizayn-foto-16
- https://J.Etagi.com/ps/arki-mezhkomnatnye-foto/
- https://mydizajn.ru/otdelka-arki-v-kvartire-materialy-i-varianty-dizajna/
- https://www.beinten.ru/arka-v-kvartire-osobennosti-oformleniya-vidy-dizajn-varianty-otdelki/
- https://BestDoor.guru/otdelka/arki.html
- https://prostilno.ru/otdelka/mezhkomnatnye-arki.html
